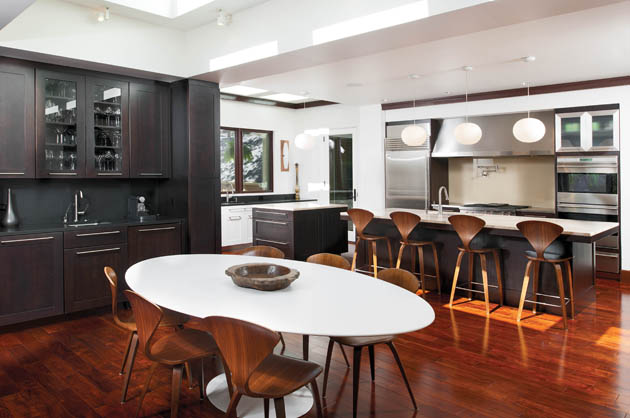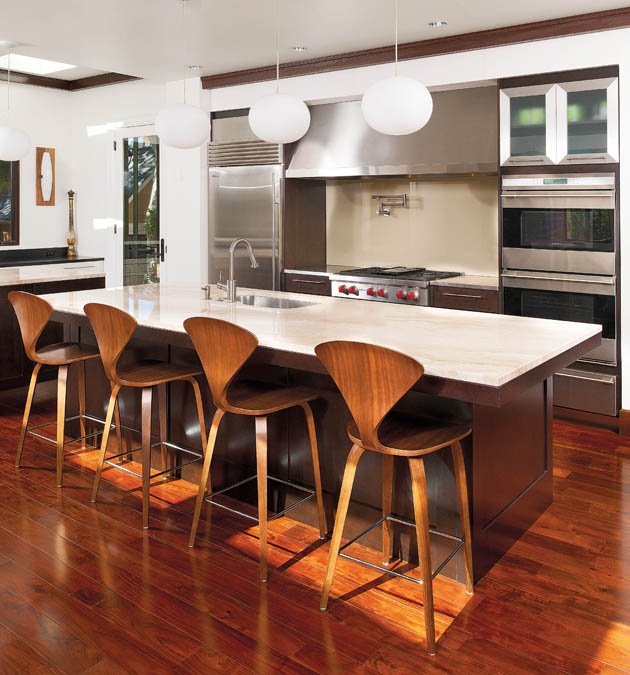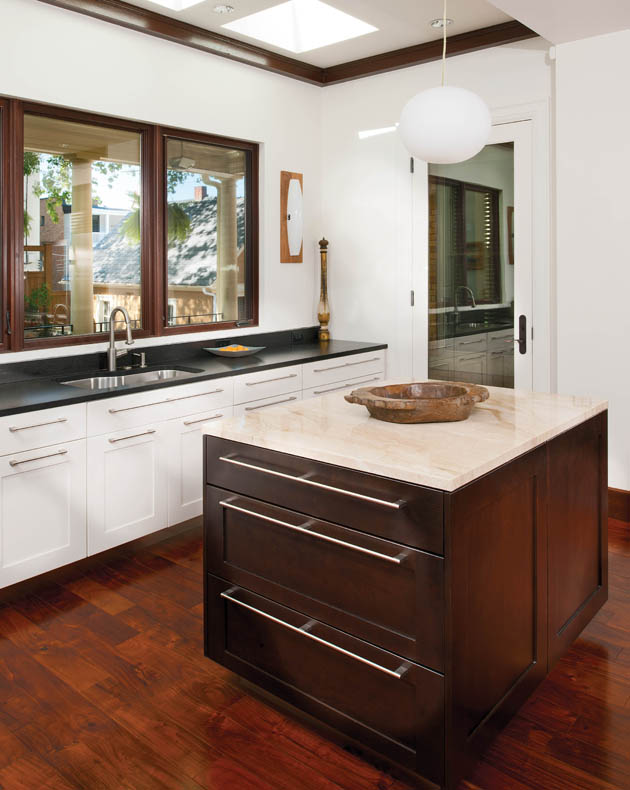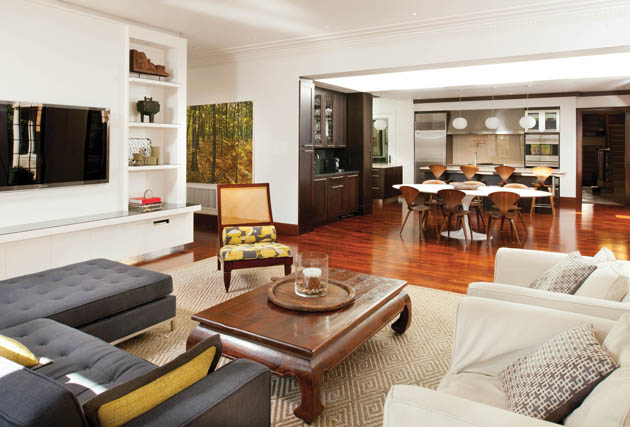Designing a blueprint for the perfect kitchen should always begin with defining the specific needs of the family that will use it. If you take contemporary and convenience, surround it with light, beauty and a hint of vintage, you have the kitchen that Nancy and Bill built. “Initially, we didn’t even want a new kitchen,” says the homeowner. “But after we had four boys and could no longer fit around the table, we kind of said, ‘Oh, well.’”
The couple recruited Pat Kann of PSK Design, LLC to help them coordinate the complex project. She suggested incorporating the dining room into the new kitchen design. “This house is typical of the pre-Victorian era, when a dining room was oftentimes the largest room in the home,” Kann says. “Modern day families no longer throw dinner parties with servants and I thought it would be best to convert it.”
Nancy loves that her sink faces the main living area and she can feel integral to whatever is going on. “We recently had probably ten mothers, cousins, and nieces here,” she points out. “Another day, there were eight school friends hanging out here and I like being a part of that.”
The busy mom of four is petite and loves to cook, so deliberate measures were taken to accommodate her height. They went lower on the left sink area, which is where Nancy does much of the prep work for her baking. “My mother is petite also and cooks with me all the time, so it works well for both of us.”
“This project began one way, and then just kept evolving,” explains Bill. “Once it was started, we found that in order to make it perfect, we really had to redo everything.” If perfection was what they were after, then from the looks of it, perfection is exactly what they got.




