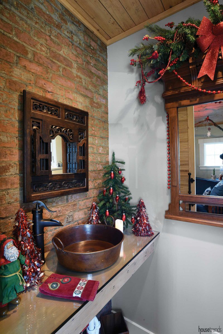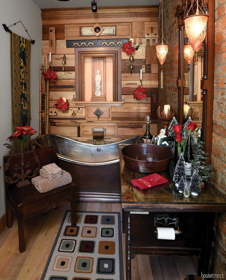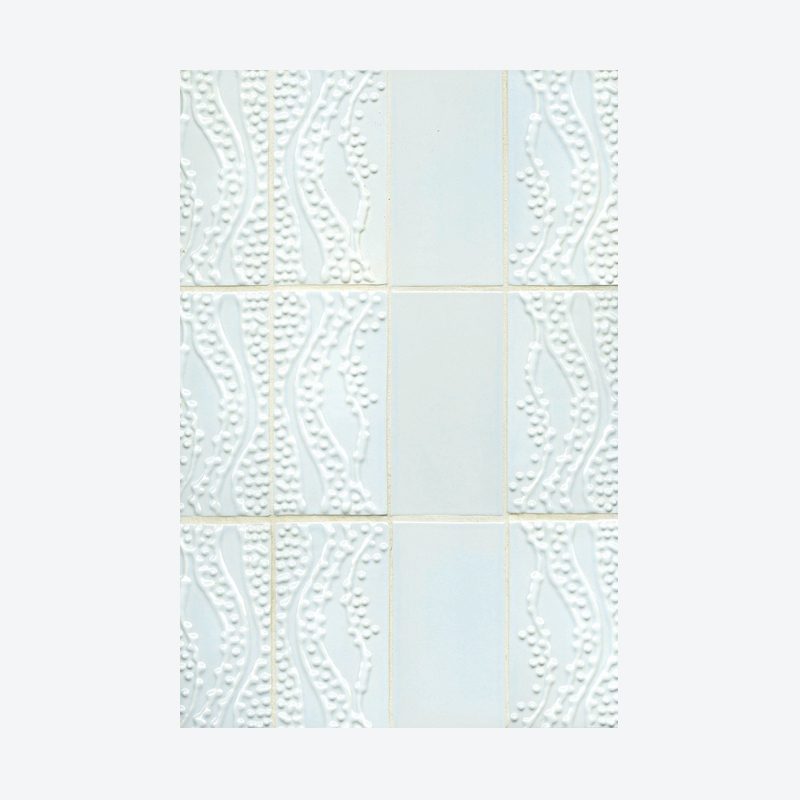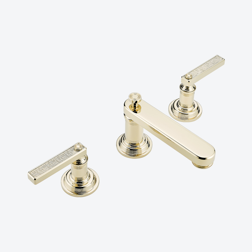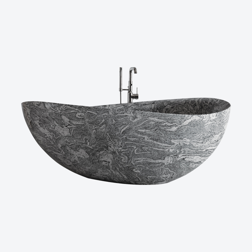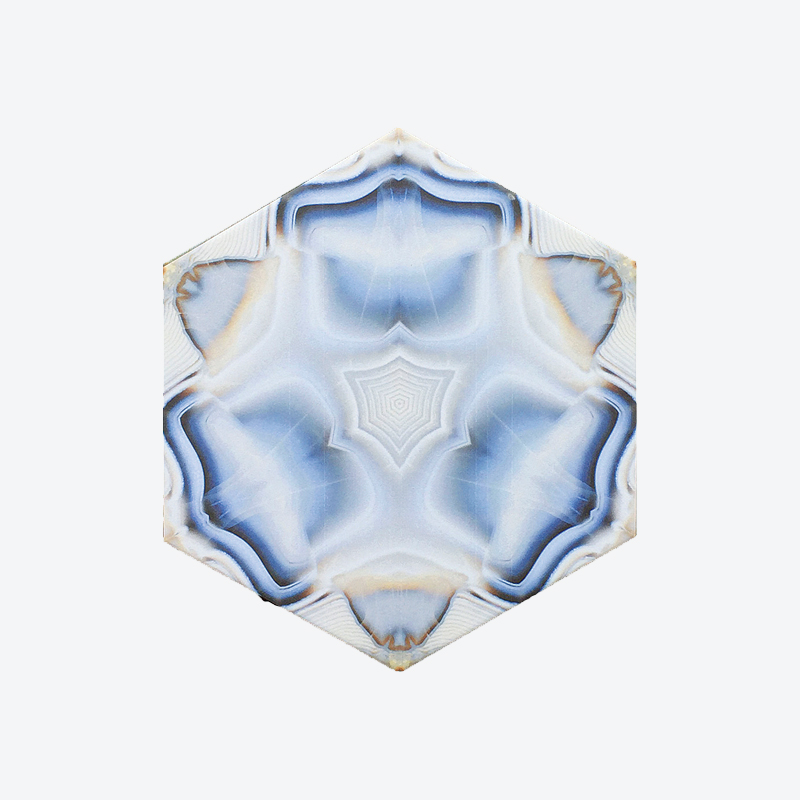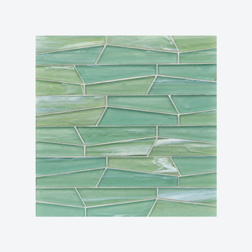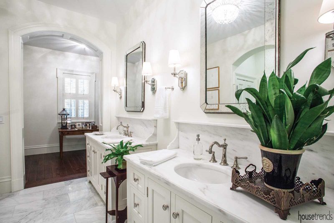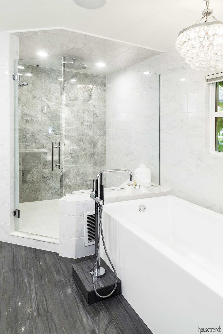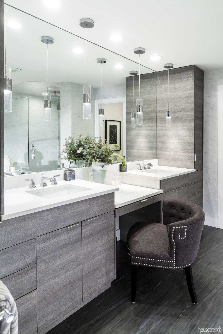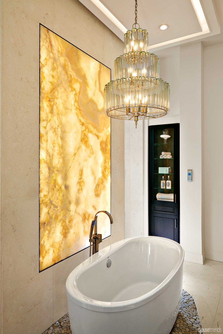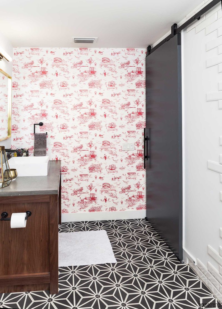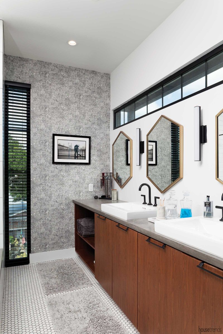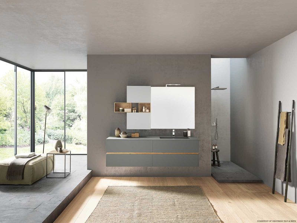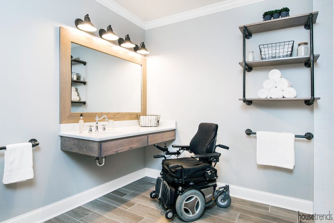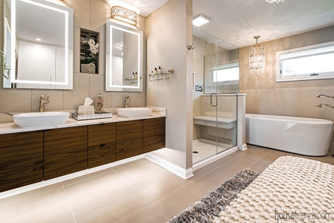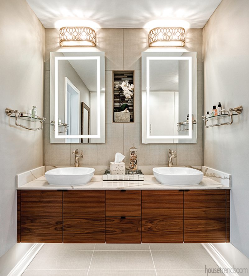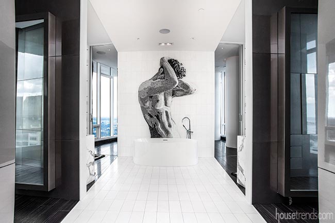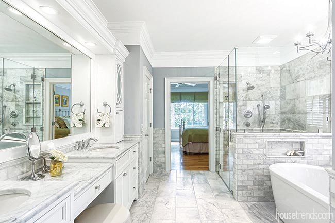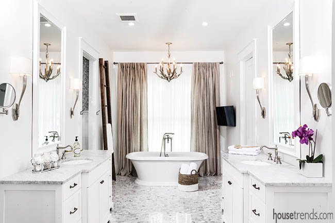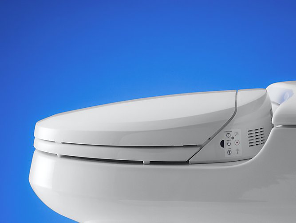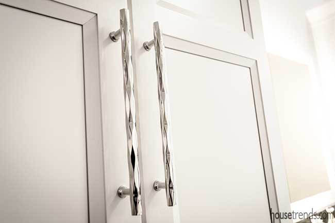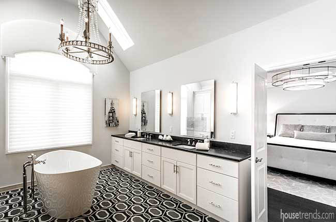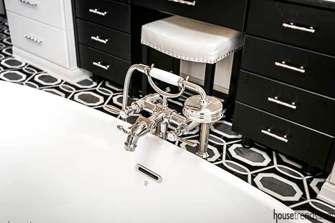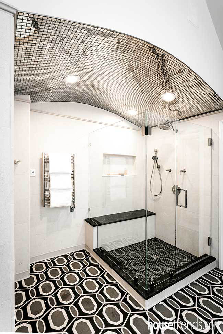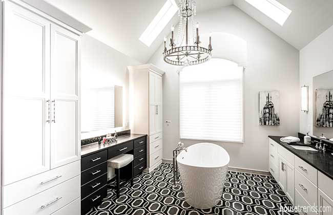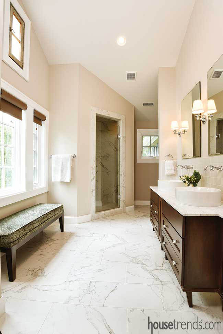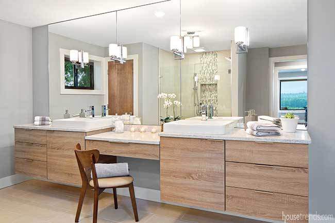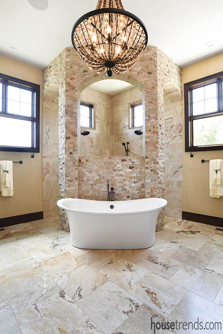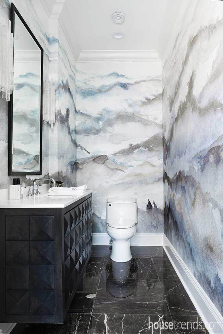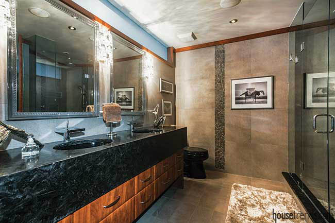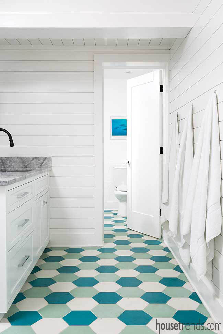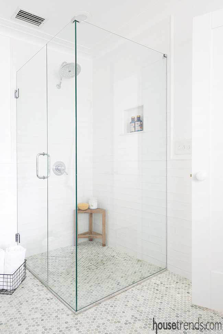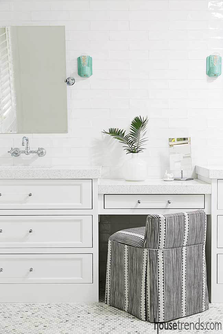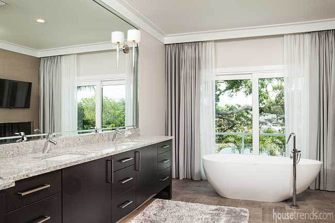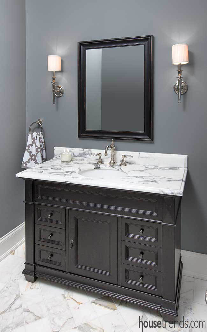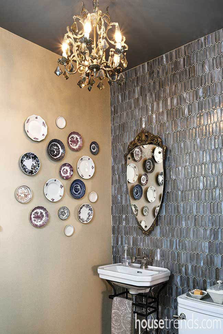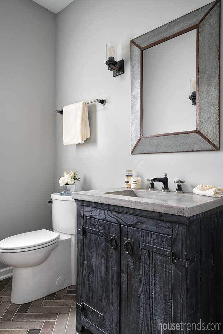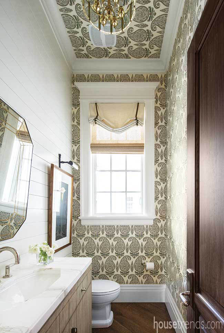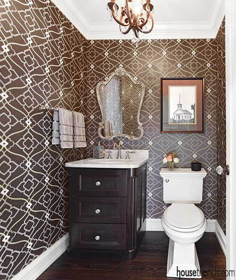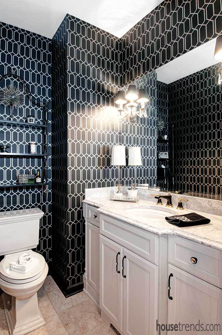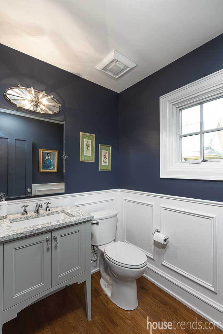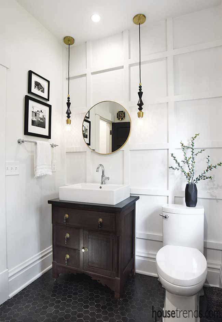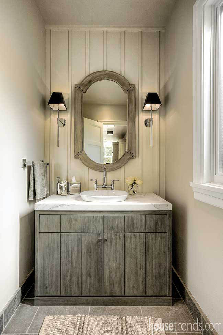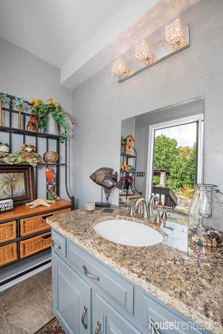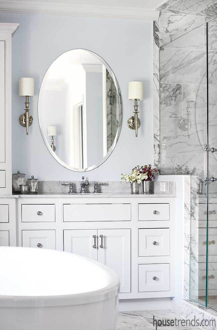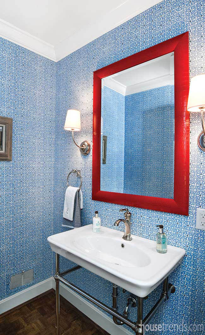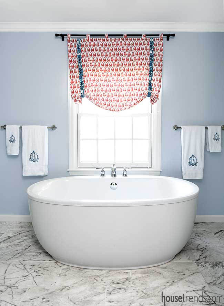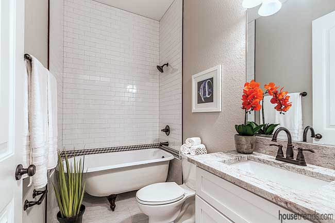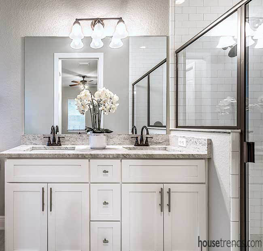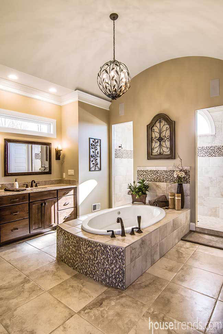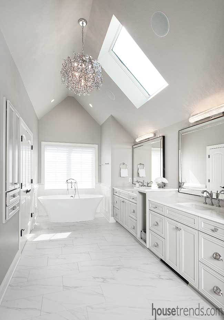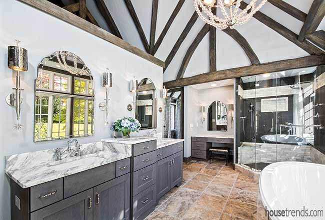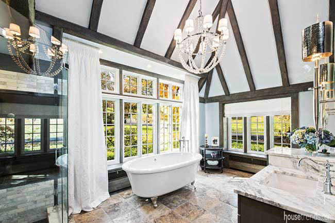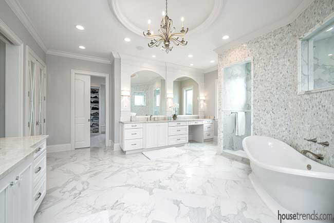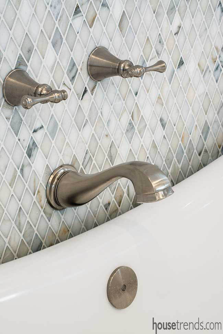Photos
Filter
Splash of Cranberry Township provided the cabinetry, countertops, floors and fixtures. The high-end maple cabinetry was semi-custom, with a beautiful dark quartz surface that mimics a black marble. The bathroom has modern bar pulls with a classic twist, faceted with an almost quilted look and polished nickel finish. The fixtures have a simple elegance so as not to detract from the floors, which are the focal point of the space, says Fairbanks.
The homeowner’s wife now has a softly lit vanity area of her own in which to apply makeup. The vanity is painted solid wood in gardenia and black and has multiple drawers. Two large cabinets, providing ample storage, flank the vanity. In fact, there are hidden electrical outlets inside the drawers as well as interior cubbies and compartments for virtually every bathroom accouterment, to ensure that the countertops remain free of clutter.
Light the way
The lighting choices in the bathroom were purposeful. “A well-thought-out lighting plan is integral to any room, particularly in bathrooms,” says Muschweck. “You’re doing a lot of close-up work in a bathroom, so you need to see the very best you can.” She added that having layers of lighting also is important in a bathroom so that shadows aren’t cast.
To that end, Muschweck affixed an ornate chandelier, one that speaks to the luxurious surroundings, in conjunction with recessed lighting, along with individual sconces on either side of the mirrors. Though a chandelier is not typical in a bathroom, Muschweck thought that it would provide some visual interest, acting as a piece of art. Plus, the vaulted ceiling with an open skylight is a source of natural light, as is the window, in which a custom cornice was added to give it dimension and texture. Beneath the cornice is a motorized blind for privacy. All of the lighting fixtures are on dimmers so they can be adjusted to the homeowners’ preferences.
The homeowners love all the bells and whistles of the luxurious new space. “It is all pretty spectacular. Everything is a piece of art,” he says.
In addition to the shower, another bathing option is the soaking tub, which occupies a prominent place in the center of the room. Though Muschweck removes soaking tubs more frequently than installs them to preserve precious square footage, in this case, she added a small soaking tub at the homeowner’s wife’s request. The small tub, with its elegant Roman faucets, is strategically positioned to face the vanity mirror, inside of which a small television is hidden for a relaxing bathing experience.
The fabulous floor
“The focal point is visually clear – the fabulous floor – and everything else around it is extremely elegant and rather quiet with a nod to some of the tones in the floor,” Muschweck says.
“I wanted to do a statement floor, therefore I wanted to keep everything around it simple, so we ended up with creamy tile in the shower, accented in black,” confirms Maria Fairbanks, kitchen and bathroom designer with Splash.
The former shower had a large hollow bulkhead, which was removed and replaced with a barrel vault, which Muschweck says was a unique piece of architecture that was not easy to achieve. “A lot of carpentry work goes into it prior to laying one piece of tile,” she adds.
The elegant floors are reflected in the antique mirrored tile embedded in the barrel-vaulted ceiling, which serves to open up the space and provides a wow factor.
A fresh look
The homeowner and his wife wanted a fresh look for their en suite bathroom, one that was modern and chic, with distinct his and hers domains. The master bathroom was completely gutted and was part of a larger home renovation.
“We built our home 15 years ago; we felt it was time to update it with a new, fresh look,” says the homeowner. The homeowner and his wife gave free rein to interior designer Susan Muschweck and Splash to design a bathroom that is nothing short of a showstopper.
Muschweck says the former bathroom – while large in square footage – looked smaller than it was because of the choppy way it was designed. “The goal was to make it much more modern and efficient with all of the options that are available with plumbing and lighting. This was a very high-end project, so we were shooting for high-end materials and a very timeless design in a fairly new home,” she says.
The designer utilized the existing footprint but had to shift things around, such as removing a closet here and moving a door there, in order to attain the open feel.
“The bathroom was designed to be similar to what you would find at a spa.” The bathroom has a welcoming aura with a historic window from the original home located high within one of the exterior walls, and a dresser with sinks on top as the vanity.
It was important to John that he stay true to the integrity of the original structure. A bit of a history buff, he began to research the lineage of the home. He managed to get his hands on an incredibly detailed set of blueprints after tracking down information on the original owner and then contacting his sons.
The freestanding tub, which can be operated via remote control, occupies pride of place in the bathroom. Sunlight through the many windows illuminates the curved walk-in shower, Italian ceramic tile, copper bowl sinks, marble flooring and rustic chandelier.
A rarely used full pool bath in this area was reduced to a half bath, with the rest of the space being repurposed into a walk-in pantry. A nearby butler’s pantry connecting the dining room was also removed to make way for an elevator, which conveniently opens directly adjacent to the upstairs master suite.
Accentuating the positive
Kenneth had already lived in the building, but wanted to relocate to a larger suite. He purchased the unit and then enlisted the help of close friend and interior designer Rita Bateman. “It all started when I first gave Rita a call and she had some really good design ideas for me,” Kenneth says. “The lighting plan was what excited me the most about the renovation; it completely opened up the place. Accent lights over the paintings really helped the look. Rita dropped the ceiling about three inches and added more LED lights. Those two items really helped, in my opinion, to enhance the place.”
The laundry room evolved into an extended space off of the pool, a boost for the Morrisons, who have young children and wanted to make it easier to reach the pool bath without traipsing through the house. In the hall bathroom, white shiplap and colorful handmade hexagon tile, courtesy of Cement Tile Shop in Tampa, reign supreme. “We especially liked the tile because the neighborhood – Old Northeast – is now restoring some of the hexagon sidewalks and we wanted to tie the home into the neighborhood,” explains Becky. “We love the area, the history and that the home is on the water.”
The curbless walk-in shower is a popular option today, especially in Florida. The bathroom drains, which feature tile inserts, were upgrades as well, as were the wall-mounted faucets. The beautiful turquoise barn lights add a pop of color and contribute to the home’s coastal feel.
Coastal-inspired design
The home’s former living room and dining room were transformed into the master suite, and while there was no plumbing in this space previously, the master bathroom looks like it was simply meant to be.
“The master bath is designed to mimic a private spa with a large two-person walk-in shower, dual sinks, beverage bar and a beautiful free-standing soaking tub, also with a water view.”
A great deal of personality is packed into this small powder room with vintage pieces stealing the show. A wall of elongated hexagon-shaped silver glass tile with touches of soft grays, browns and whites adds a visual dimension that shifts endlessly with the play of light and shadow.
Resources: Contractor: Collamore Built; Designer: Laura Crawford, LJC Interiors; Paint: Sherwin-Williams Versatile Gray; Tile: Komorebi elongated hexagon in Mineral Ice
Add a tasteful touch with tile
To add to the modern farmhouse feel that runs through the rest of this home, the designer chose brick-size tiles for this bathroom’s floor in colors that picked up on the vanity and countertop. The tiles were installed in a herringbone pattern to give it a bit more of a punch.
Resources: Contractor: The Cleary Company; Designer: Laura Watson, ASID, UDCP; Paint color: Sherwin-Williams Light French Gray; Floor tile: Crossville Brick Lane 3×12 Olive, installed in classic herringbone pattern
Creating a new space while using the owner’s vintage mirror and chandelier demanded a mixture of classic fresh elements such as; white painted nickel board, a polished nickel faucet, and a marble countertop. When paired with the paisley wall covering and the Roman shade the designer created a soft welcoming half bath.
Resources: Contractor: Ken Keller Development; Designer: Wendy Smith, Smith Interiors; Paint color: Benjamin Moore Dove Wing; Wallpaper name: Michael S. Smith Jasper Kashimir
This powder room was relocated to allow more space for a kitchen renovation. Its new hallway location fits the natural flow of traffic through the home. The wallpaper is layered with a diamond and arabesque trellis, and atop that, an ogee design. The variety of textures, lines, and colors create a pleasing large-scale look.
Resources: Contractor: Renovations Unlimited; Designer: Homeowner; Wallpaper: Zuma from Candice Olson
Build Remodelers; Designer: Wendy Sorenson and Andrea Conley; Wallpaper: DL
Couch, Versa Box, PRISM
Make it pop with paper
Wanting this room to be really special, the homeowner was willing to take a bit more of a risk with its design. The first sample of this wallpaper the designers showed her was taupe. When she saw the color options she decided to go with the dramatic black version. The designers agreed it was the perfect choice.
Resources: Contractor: Dave Fox Design
Wanting to keep with the traditional feel of this home, which was built in 1918, the designer matched the detail of the dining room’s wainscoting for this adjacent half bath. Seen in the mirror is a blue door that swings between this room and the butler’s pantry which has its walls, cabinets and ceiling all painted the same blue.
Resources: Contractor: J.S. Brown & Co.; Design consultant: Courtney Bowe; Paint color: Cyberspace by Sherwin-Williams
Walls that work with wood
By simply adding a grid of 1″x 3″ strips of poplar to this accent wall, the designer added a classic element to the space with a subtle touch. While it is painted a crisp white, the wall is anything but plain, as the wooden details transform it from a simple white wall to one with dimension and shadows.
Resources: Contractor: Collamore Built; Designer: Laura Crawford, LJC Interiors; Vanity: Custom from antique washstand
In this handsome half bath, the designer created a wall treatment that, while it looks like custom paneling, is actually a simple applied wood molding done with 3/4″ wide squared MDF trim. Then she painted it the wall color in a high gloss sheen to make it more durable.
Resources: Contractor: Steve Dubell; Designer: Wendy Smith, Smith Interiors; Paint name: Benjamin Moore Manchester Tan
It was these visits—and their affinity for outdoor entertaining—that led them to craft a pool bath. A quaint space complete with bathroom and changing areas, it’s a remedy to keeping wet feet and bathing suits from dripping on the floors indoors.
Then there are the ever-so-subtle edits that may not be immediately noticeable but make the home look “more fresh and modern,” Christine explains.
An attention-grabbing red-framed mirror in the powder room, for example, and orange-red window treatments in the master suite brighten these serene settings with bold pops of color. Unique accessories also play a role: An antiqued brass “bird light,” as Josh calls it, is an exuberant accomplice for the dining room wallpaper, while sconces made from animal horns relax the formality of the living room.
Breaking from tradition
To enliven the home’s classic style and blue-hued color scheme, Christine created a few unexpected departures.
To keep the design elements uniform throughout the home, the granite countertops and cabinets in the master bathroom match those in the kitchen, as does the subway tile over the old-fashioned clawfoot bathtub. Standard fixtures keep the space neutral while adding a touch of elegance. A separate shower is across the room.
“We tried to meld the old style with new style, so it would look like an old historic bungalow with a front porch, HardiePlank® lap siding that mimics the look of real wood, and a detached garage. We also made the home energy efficient,” says Mercer. These energy efficient elements include Energy Star appliances, upgraded insulation, gaskets around lights, and energy efficient windows.
Architectural details that make the home look as if it was a part of the original neighborhood include the gable vents at the top of the house; exposed rafters with beadboard sheathing; tapered columns; and large window trim. A porte cochère to the left of the front porch, as well as the Craftsman-style columns, further aligns with the other Arts and Crafts homes in the Seminole Heights neighborhood.
With its less-is-more feeling, an open master bedroom frames the spectacular view and is the gateway to a one-of-a-kind master bathroom. “We wanted a very large walk-in shower and a large walk-in closet that could be accessed from the bathroom,” the owner points out. “It makes getting dressed easy.” An outstanding spa bathtub is framed with curved ceilings, and a full wall allows entry on both sides into a door-less wraparound shower. Porcelain tiles on the floor, walls and accent pieces were masterfully blended with the stonework.
A barn door custom made by Barrington leads into the master bathroom. Billmann wanted a classic, clean, spa-like master bath. She chose white quartz for her countertops, with classic basket-weave chrome fixtures and handles. The freestanding soaking tub, with its sprayer, maintains heat for as long as the bath lasts. Like the large open spaces throughout the rest of the home, the two-showerhead shower is oversized. The skylight lends natural light to the bright space, as additional light shines through the crystal chandelier.
The upstairs of the house has four bedrooms and three bathrooms, with more rooms on the third floor as well. When the time comes for family gatherings and holidays, the couple now has plenty of room to host their adult children and their growing families. “We absolutely love this house,” she concludes, and he jokes, “We’ve downsized to a larger house.”
Master of the house
The “porch room” on the first floor was a very large and open space, akin to a ballroom, likely used for entertaining back in the day. The couple didn’t initially have a vision for how they would use this expansive space adorned with characteristic Tudor beams across the ceiling. As the design plans evolved, their desire for a first floor master suite became apparent, however all of the original bedrooms were located upstairs. The porch room was the perfect solution. It offered enough space to construct a comfortably sized master suite on the first floor with the benefit of not disturbing the original footprint or exterior of the house. The couple did not want to alter those elements in order to maintain the original look.
Elbow room
Located across the room from one another, the vanities give this happy couple plenty of leg—and elbow—room for maneuvering and getting ready for the day. Looking to add some interest to the light cabinetry, Denise says they added a little bump to the front of both vanities. “It jogs out on an angle when you get to the sink base, and then it jogs back in,” says Denise. “Rather than just being a straight vanity, we wanted to add some character and bump it out.”
Though both are topped by a gorgeous Taj Mahal granite, the two vanities offer subtle differences that reflect their respective users’ lifestyles. Both have plenty of storage underneath and a generous amount of counter space, but hers also features an area where she can sit down to do her makeup. His boasts a reverse osmosis system, a filter that turns the water into drinking water. “Since we have well water we put them in the kitchen and most of the bathrooms,” says the wife.
The whole home took about two years to complete, a wait that was worth it as the owners now have their dream bathroom, among other rooms. Although the wife admits, “The master bathroom is one of my favorite rooms in the house.” With music piping softly through speakers and a variety of design features included to maximize comfort and increase relaxation, it’s not exactly hard to see why.
Nestled snugly into a nook created by a feature wall, the eight-foot-long bathtub serves as a striking focal point. The wife admits that they don’t use the tub much, but says that the wall is one of her favorite features in the space, “There was a lot of discussion about how that wall would work,” she laughs. Stretching from the floor to the ceiling, and serving as a barrier to the shower, the striking wall is made of Calacatta marble laid in a diamond shape and gives a little texture to the calming space.






