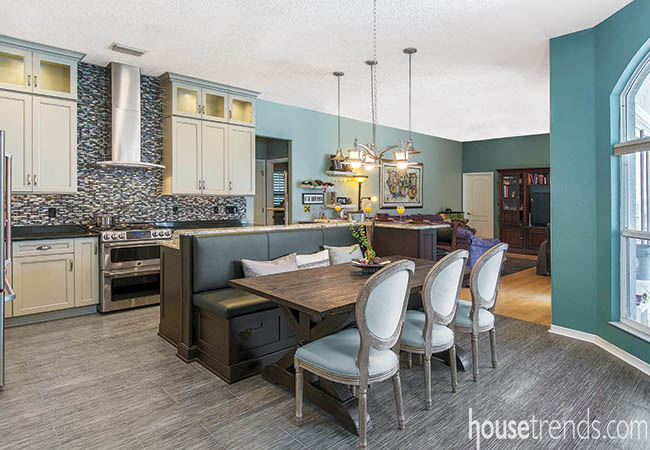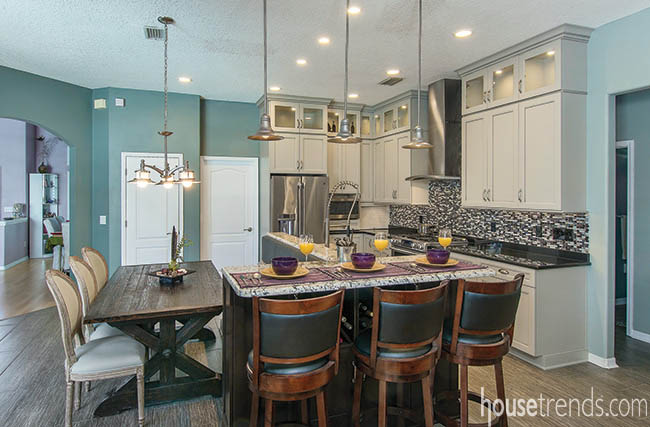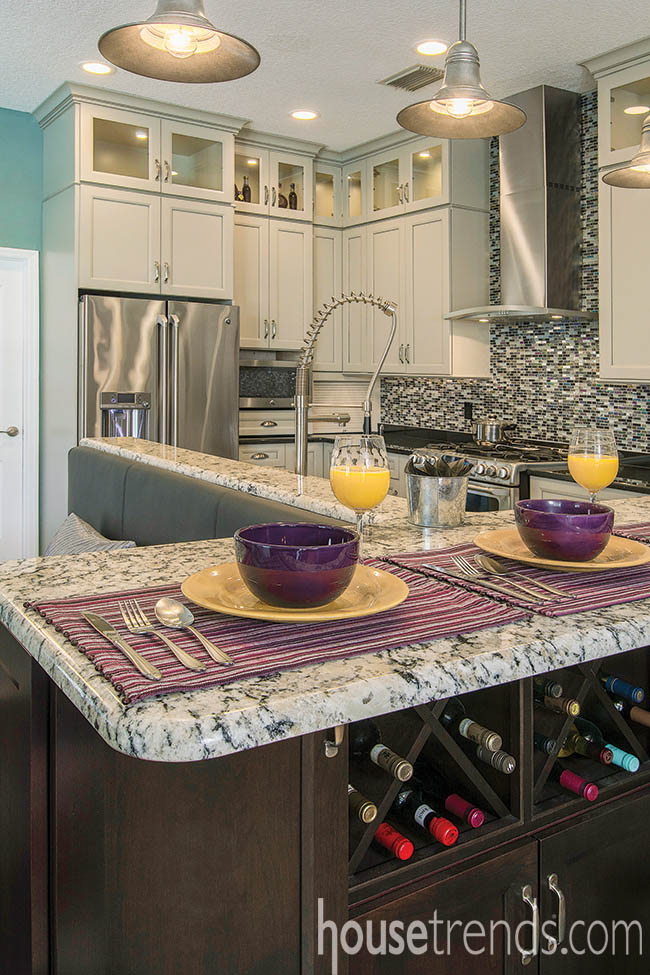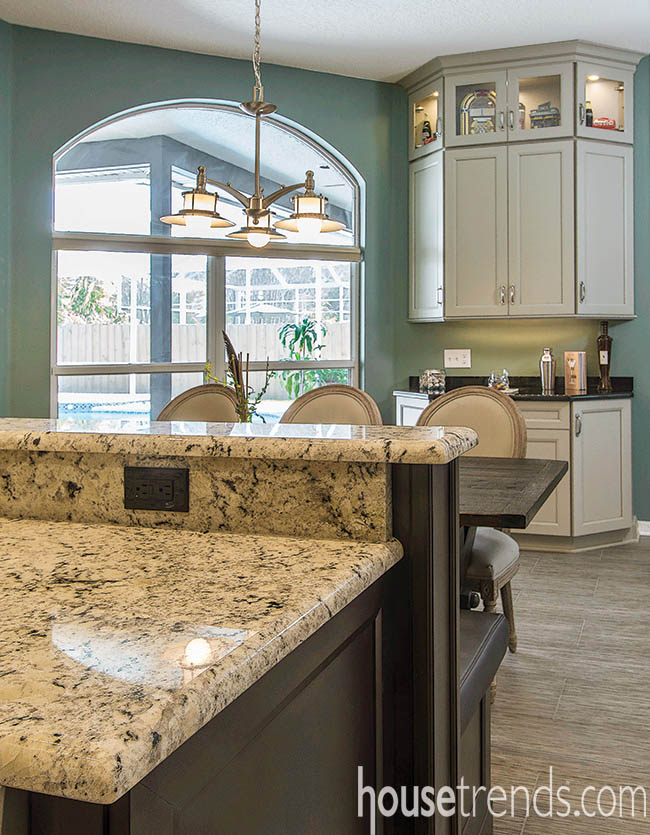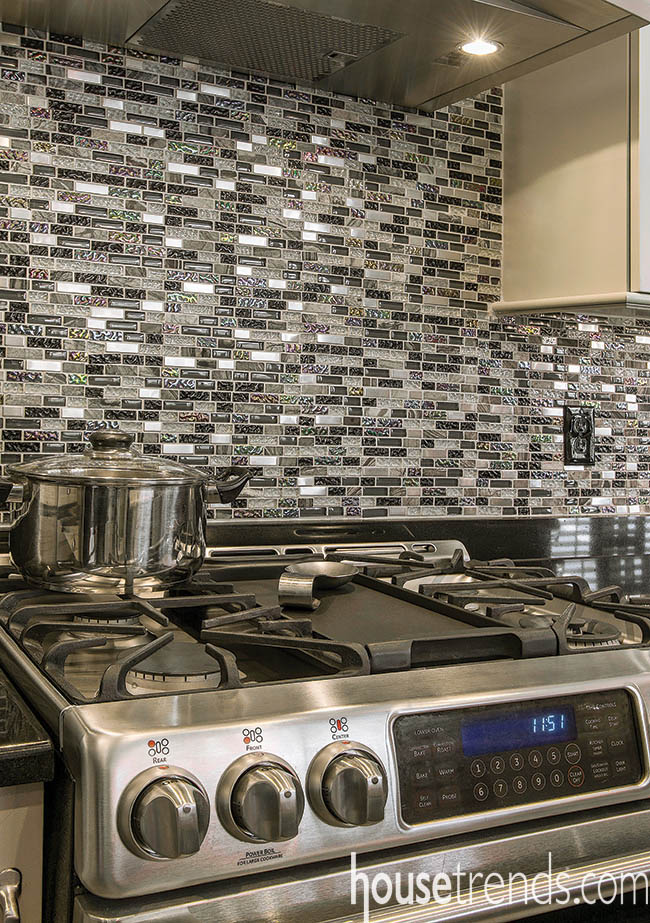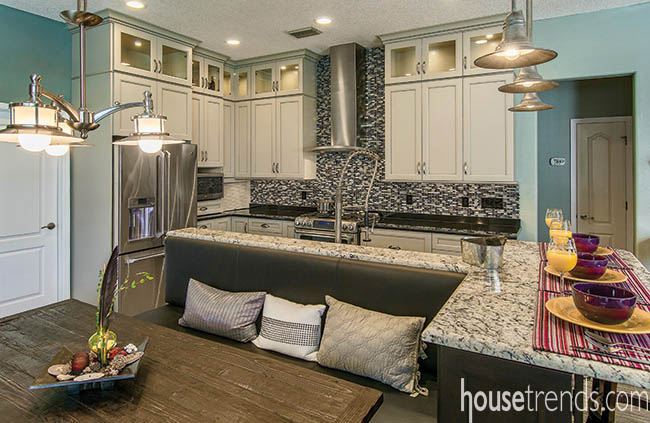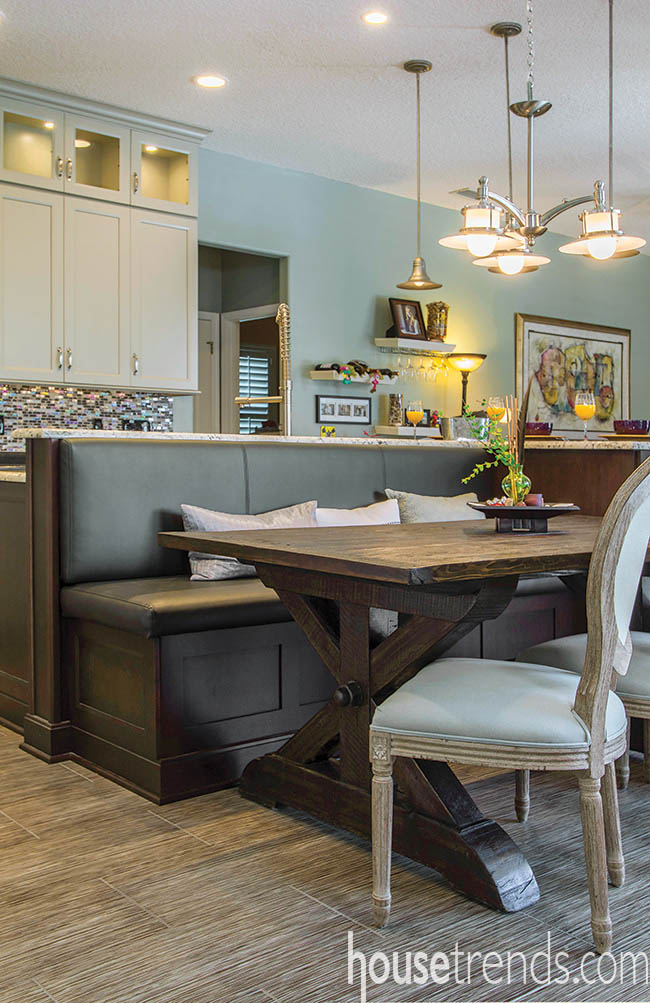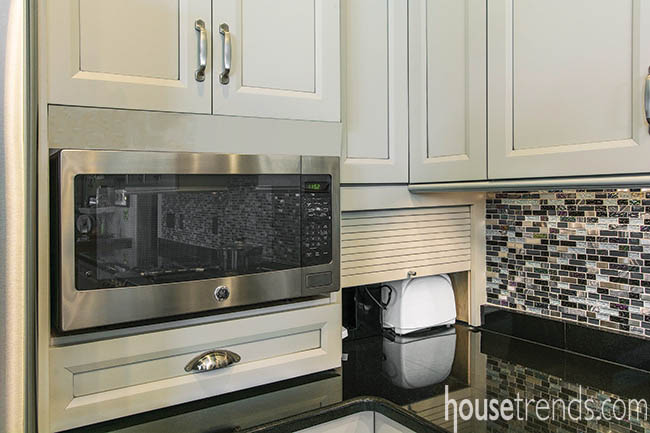Sometimes it’s the little things that make kitchen design ideas go from dream to reality. In the case of Nancy and George Hamilton, it was the overhead, overbearing, pentagonal-shaped soffit that had to go; it just took over two decades to finally reach critical mass.
“I hated our soffits. They were a big idea with the builder, but they were really dust collectors. The soffits were popular in the early 90s and a lot of the homes in this neighborhood have them,” explains Nancy. “We had been in this house for 21 years before we decided to remodel the kitchen. We waited until our oldest was in college and the other was graduating high school. We knew the kitchen was outdated, but wanted to wait until the kids were older and we had more equity in the house. After a while your need for open space is greater than the need to keep waiting.”
The thought of remodeling percolated in Nancy’s mind for years, of course, and she looked to a familiar source to inspire her design wants and needs. “I looked at kitchen designs for years and folded down pages of Housetrends for ideas,” says Nancy. She was drawn to the thought of banquette seating and found a lot of examples but did not think it would be feasible in her kitchen with the big window because there was not space in front of it for the booth and table combo.
When the time finally came to take the leap into renovating, the Hamiltons chose Kitchen Creations as their kitchen remodelers. “We heard about Kitchen Creations through word of mouth and connected right away with Mireille when we met her,” says Nancy. “We were not sure how we should start the process, and she said to pick out the color of the cabinets then go from there.”
Since the Hamiltons had an all-white kitchen, they wanted something different and the Moonstone Gray painted cabinetry caught their fancy. Kitchen designer Mireille Fernandez had the idea of contrasting the island with the perimeter cabinets, and then chose a burgundy stain that matched the entertainment center in the family room in order to tie together the two spaces. Nancy wanted cabinets that went to the ceiling, which provided a large leap in the amount of storage the kitchen provided. “I took Mireille to look in the garage where we had to store things that did not fit into the old kitchen. Our wok was sitting there on the floor and she knew we definitely needed more storage.”
That new space includes a center island with an attached banquette with under-seat storage on one side and the sink, more storage, and the dishwasher on the other. A bar is also connected to the end of the island and has room for three barstools, wine holders and yes, more storage.
Nancy knew that she wanted a place for wine storage and thought it would be perfect in the stand-alone cabinetry next to the picture window. After Nancy read negative review after review of small wine refrigerators that broken down too easily, Mireille suggested wine storage in the island instead. There is plenty of storage next to the wine holders, plus bar stools can comfortably conceal the bottles when needed.
The sought-after ceiling-high upper cabinets have display glass on top and match the special hutch-like cabinetry next to the picture window. The lower cabinets include much needed pull-out drawers for ease of use.
The mosaic tile backsplash over the stove highlights the darkness of the perimeter granite counters with the lightness of the island countertops, while still amplifying the stainless steel appliances and range hood.
Nancy says that picking out hardware for the kitchen was tough, but George came up with a great choice that works nicely with the cabinets. The previous kitchen had fluorescent lighting that did not flatter the atmosphere at all. Recessed can lights, cabinet lighting and hanging fixtures on dimmers were added to brighten the space. Choosing those light fixture choices, however, was another challenge for Nancy, but Mireille walked her through that process to find the perfect pendants and chandelier. “I wanted to make sure the two fixtures complemented each other and Mireille really helped with that,” says Nancy. One aspect that the homeowner took upon herself was finding just the right table for the banquette seating. The result is a farmhouse table that is not only beautiful, but a solid, heavy piece of furniture.
Another decision in the process was to find the right floor tile that would attractively butt up against the dining room and living room maple hardwood. The tile would not only be installed in the kitchen, but the laundy room, hallway and first-floor bathroom as well. Nancy wanted to stick with tile, so as not to worry about potential water leaks from those spaces ruining hardwood. “George and I went to Hanover Floors to choose the tile,” says Nancy. “In turns out, when we walked into the back of the showroom, we were standing on the tile we wanted. We both looked down and said, ‘We like this one!’ The couple did bring home three to four tile samples, but eventually went with the original tile they fell in love with at the showroom.
“My husband says this kitchen is easy to cook in and clean and he really loves the booth seating,” smiles Nancy. “Our old kitchen and new kitchen are night and day. I posted the before and after photos on Facebook and my friends could not believe the drastic difference.” This bold kitchen design idea is definitely a hit with the homeowners and their friends and family!

