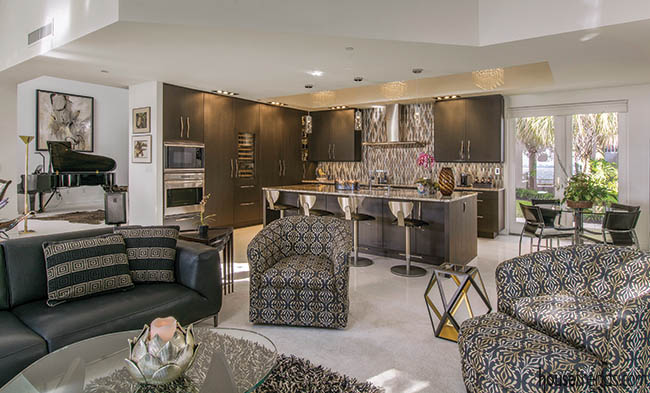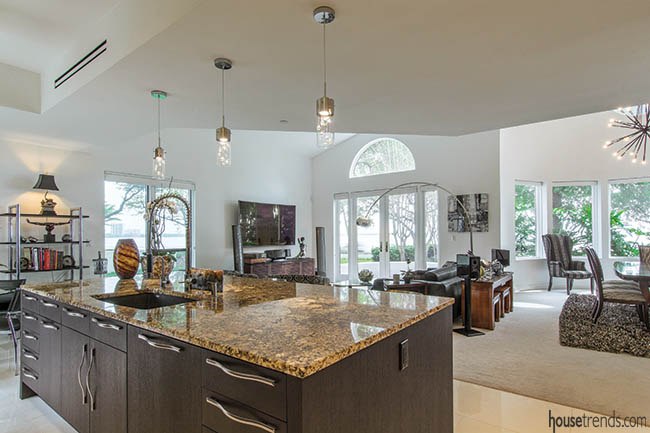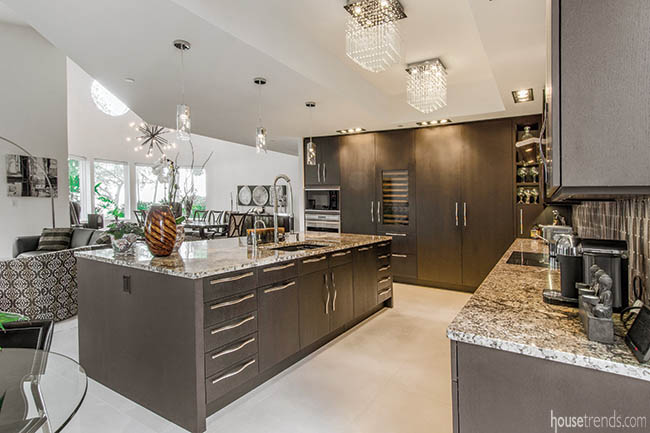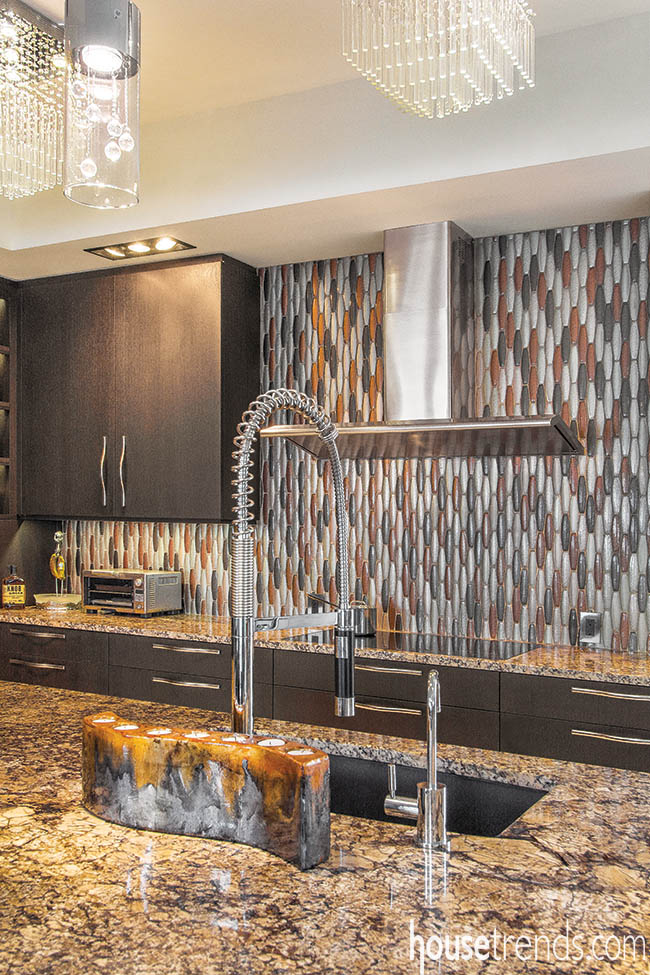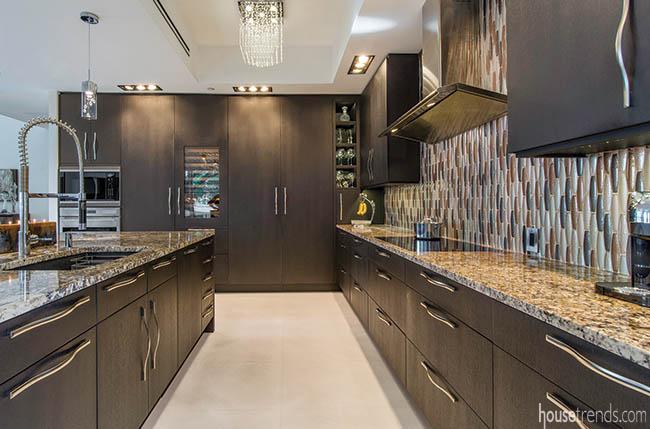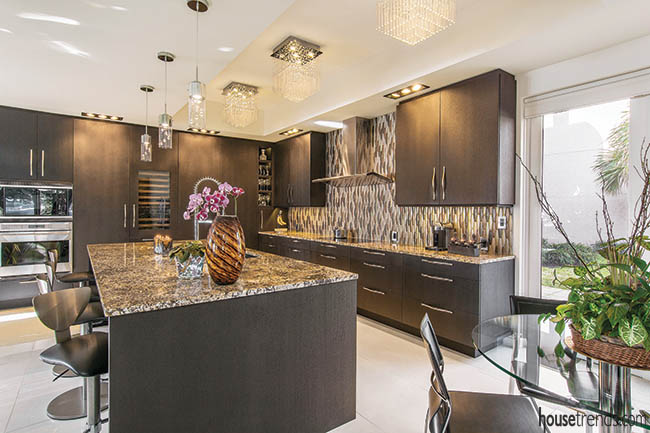It is often difficult for homeowners to put into words what they are looking for in a kitchen remodel. Sometimes they know exactly what they want. And every once in a while, it takes a designer to show a couple what they never knew they always wanted. George Gobes, president of Park Avenue Designs, is the perfect person to look beyond the aesthetic desires of his clients and really search to find their needs. “I take a lot of pride in the spatial planning I do with my clients,” Gobes says of his kitchen design process. “Because I’m also a cabinet maker, I want to know where the plates are going to be stored, how the dishwasher will be unloaded, how many steps it will take to get to the refrigerator. I see into my clients’ needs, and I give them exactly what they never knew they wanted.”
Several years ago, Gobes was asked to provide cabinetry for a high rise, luxury condominium on Bay Shore Boulevard, but he had no idea how it would change his life. “I ended up living in the building,” Gobes explains. “Everyone living in the building became great friends…we even traveled to Europe together.”
When one of the couples living in the high rise decided to move out and into a city home, they knew Gobes was the only person for the task of redesigning their kitchen.
“We lived in a high rise condo for fourteen years,” the wife explains. “Last year we moved into a city home—which is on ground level. We have all of the amenities of the high rise—the gym, the billiard room, the theatre…but we now also have a lovely outdoor space, and our windows look out on the water.”
The couple loved the 20-foot, arched ceilings and design of their city home…until they saw the kitchen. “The space was dated and not to the quality we expected. It took about a year to get it where we wanted, and we knew George was the only person for the job.”
“My husband and I are very eclectic,” the homeowner says. “And we’re very fortunate that we have the same taste, so we decorated our entire home without an interior designer. And George knew the look we were going for before I could even explain it properly.”
The homeowners met with Gobes and told him what they wanted. He then spent countless hours preparing a computer aided design (CAD) blueprint for the couple to review.
“When I first saw the CAD I thought this is not at all what we told him we wanted,” the homeowner remembers with a chuckle. “So we showed him a photograph of what we wanted the kitchen to look like…and he told us to look closely at his design. They were almost identical. It was eye-opening, because it’s so hard to see from a CAD drawing what a space is going to look like.”
The biggest change in the kitchen was the removal of walls to open up the once separated kitchen to the living area. “We couldn’t understand why anyone would put a wall there,” the homeowner remembers. “Now, no matter where I am in my house, I can see outside.”
“We were originally thinking black, white and red for our color scheme,” the homeowner recalls. “But while my husband and I were out shopping, we found fabric samples we liked that were beige, gold and bronze.”
The homeowner remembers taking the samples to Gobes. “At about the same time we were out looking at fabric, George had held a piece of granite for us, and it couldn’t have fit together with our fabric colors any better. It was a match made in heaven.”
The rich espresso finish on the cabinetry sets a nice base for the gold and beige colors to pop off the granite counters and the unique backsplash.
“Everyone comments that they’ve never seen a backsplash like ours,” the wife says. “We decided to run the glass tiles vertically instead of the typical railroad pattern, and it gave it a totally different look.”
“Everything is behind doors,” the homeowner explains of her clean, contemporary style. “We have a Sub-Zero refrigerator nobody can even find. And the space we call the garage is where I hide my mixer. I don’t like a lot of stuff out on the counter.”
Gobes helped the homeowners maximize space in their kitchen by extending the cabinetry to the ceiling, creating ample storage. But there was one area Gobes wanted to keep open.
“I have a unique collection of Arthur Court stemware,” the homeowner says. “Each wine glass has a different animal wrapped around the stem – lions, tigers… I wanted to display the glass, so George measured the glasses and designed the perfect open shelving space for my collection.”
Unique lighting and an Italian hood are showstoppers in the streamlined space.
“The joke was that I’d never turned my stove on… and it was accurate,” the homeowner says with a laugh. “But now I enjoy being in my kitchen. George did a wonderful job working with us to make our dream kitchen a reality.”
Gobes couldn’t be happier with the outcome of this kitchen remodel. “Our visions for the space matched perfectly. You rarely get that connection between homeowner and designer. It was really special.”
Resources: Contractor: Dean Dupre, Champion Residential Builders; Kitchen designer: George Gobes, Park Avenue Designs, Inc.; Cabinetry: Bespoke, Park Avenue Designs, Inc.; Countertops: Granite World; Backsplash: Casale Design Source; Sink: Blanco, Ferguson; Faucet: Dornbracht; Appliances: Miele dishwasher; Wolf induction cooktop, oven and microwave; Sub-Zero refrigerator and wine storage, Famous Tate


