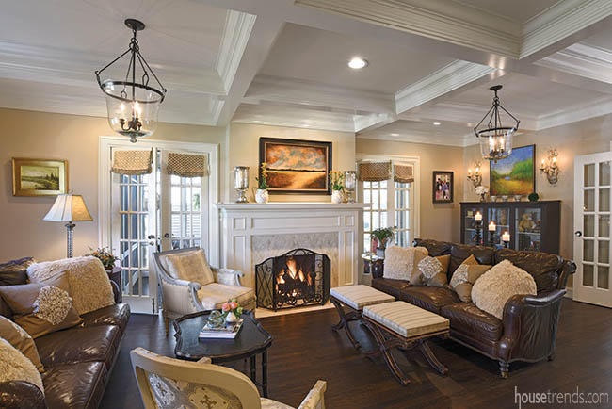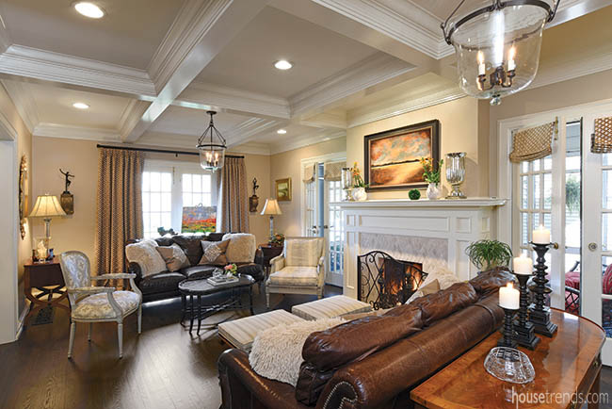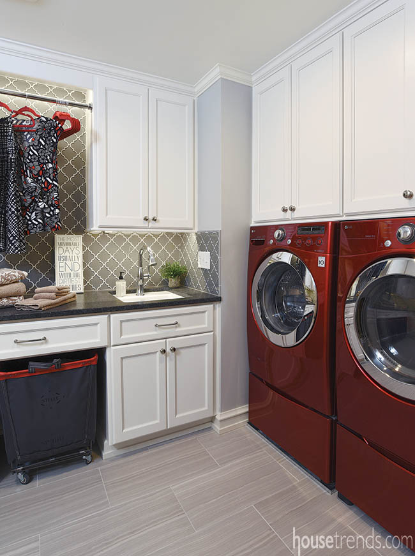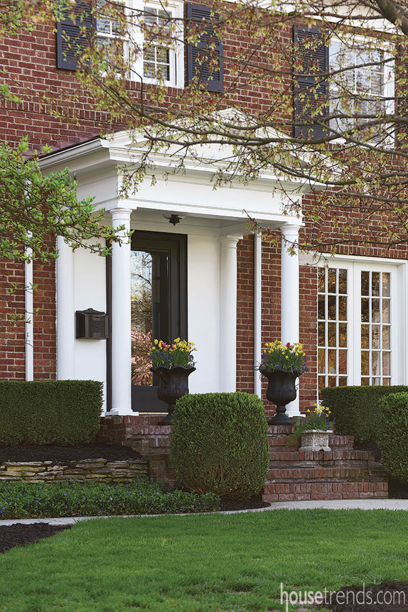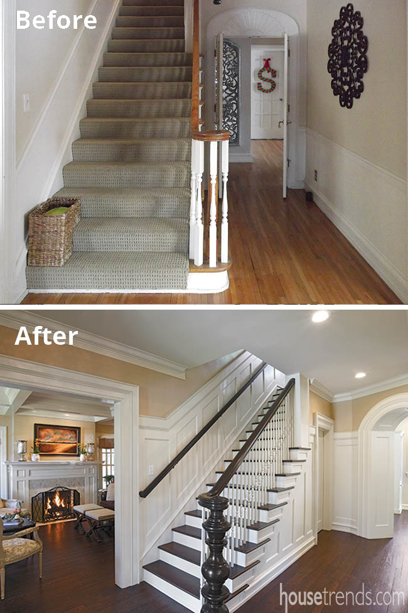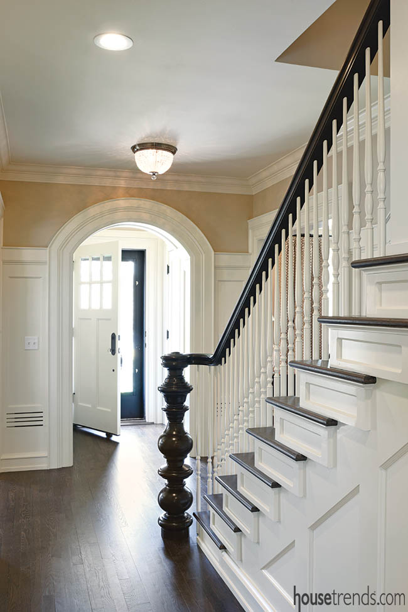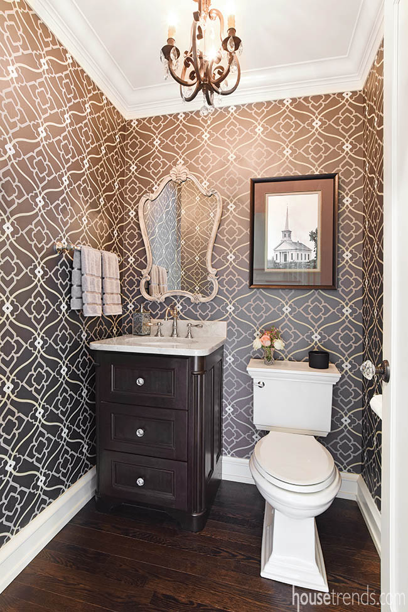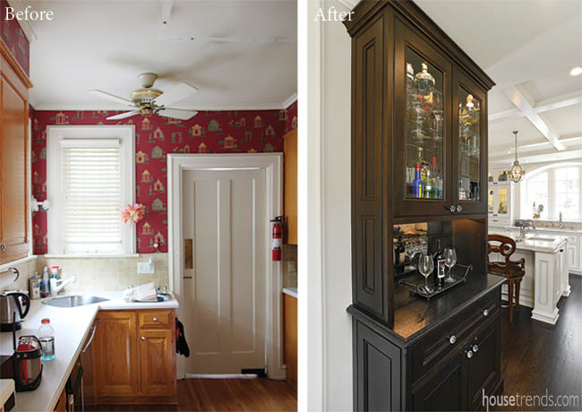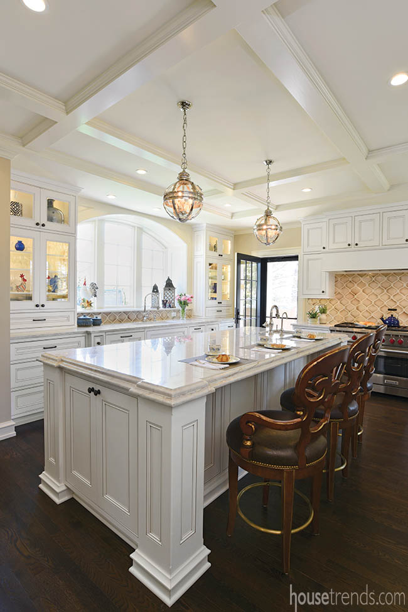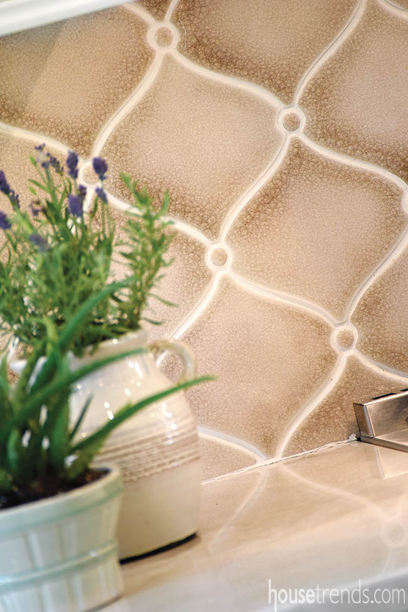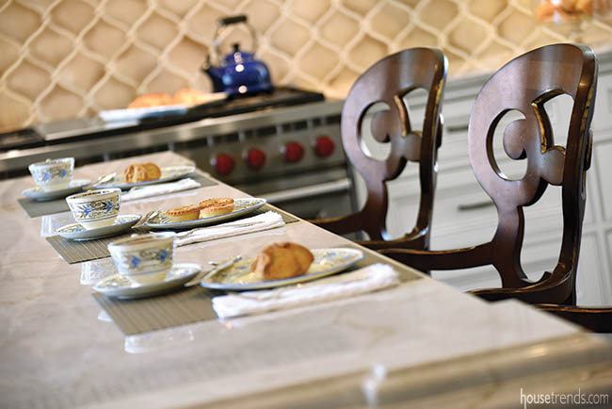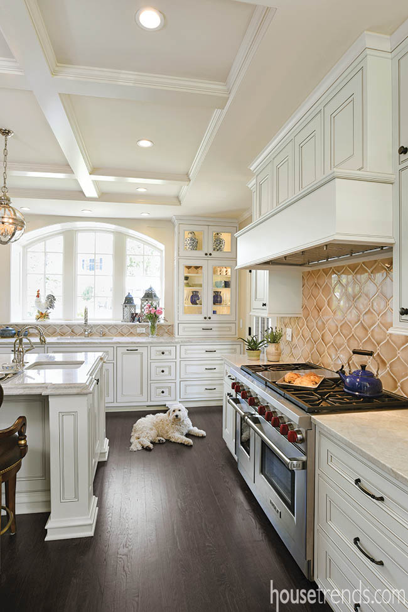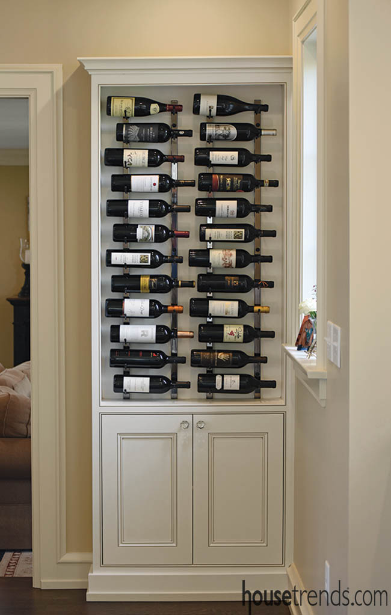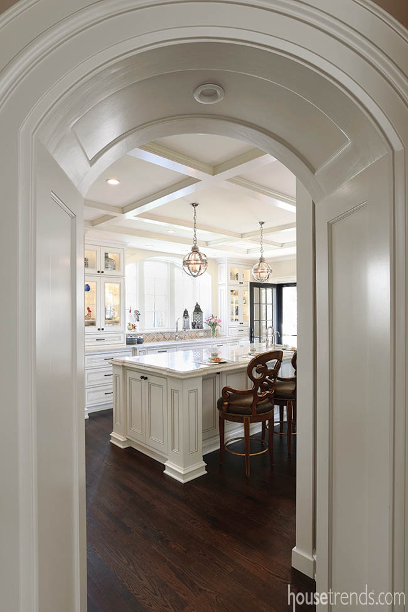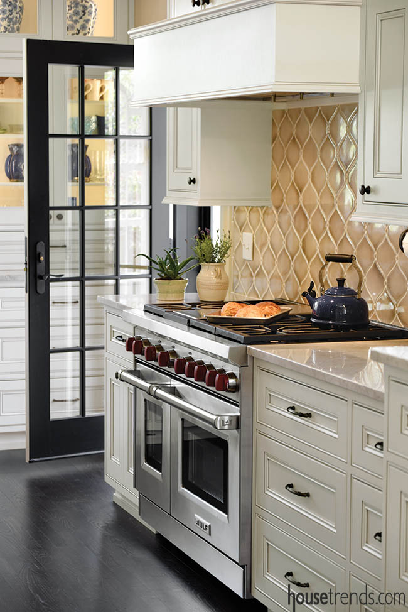When Melissa and Tom Shanklin relocated to Columbus from New Jersey in 2009, they fell in love with the charm of Upper Arlington and a home that was built in 1919. However, while the exterior of the home aged well, the inside was another issue. Rolling wooden floors, crooked door jams and segmented spaces did not seem suitable for their family of five. Also, it was unlike any home they ever owned.
“We have always lived in new-build homes,” says Melissa. “We came from a large new house, so this one just didn’t feel like us. It was dark and dated. We wanted it to have a clean, brighter feel.”
Today, with vision from contractor Todd Schmidt of Renovations Unlimited and architect Tom Nau of Nau & Bullock Architects, this updated home is an impressive example of how modern day amenities and style can fit beautifully into old-world elegance. But getting here, for the Shanklins, meant committing to renovations almost from the date of purchase.
In the past seven years, their home has undergone three phases of renovations. The first two phases included overhauling, opening and updating the dining room, formal living room and upstairs bedrooms and bathroom.
The latest phase included the most extensive renovations to date and the most dramatic improvement to the home. The couple finished the rest of the first floor including the front door, foyer, stairway, powder room and an overhaul of the entire kitchen from the ceiling to the floor joists. They also renovated an upstairs bedroom, and added a brand new bathroom and laundry room.
The biggest challenge of the renovation was modernizing the interior of the home while keeping with the historical integrity of the 100-year-old architecture.
Work started at the front door where a dated doorway and entryway left for an undesirable first impression. Renovations Unlimited replaced the door and added elegant insulated beveled edge glass, then worked their way to the unbalanced floorboards inside.
“We wanted it to have a fresher look. The foyer had a big roll in the floor right when you walk in the front door and the banister on the stairway was wobbly and loose,” says Melissa.
The stairway handrails, stair treads and balusters, which were too big for the railing, were all replaced. Detailed crown molding and wainscoting were added, and a new, custom turned walnut newel post accents the beginning of the staircase.
The first floor renovations continued into the hallway powder room that was originally located in what is now the kitchen. Its new location fits the natural flow of traffic through the home and allocates more space to the renovated kitchen area, which required the most detailed and extensive attention from an architectural and design standpoint.
A wall and chimney separated the original kitchen space into two rooms: one for seating and one for appliances. Track lighting and small windows made for a dim room. Seating was cramped and Melissa did not have the proper counter space or layout to do the kind of cooking she loves to do. She and Tom wanted to open the entire space into one large room.
The kitchen overhaul started by taking the floors down to the joists and leveled with new flooring. Three small windows were replaced with a dramatic arch bay window now allowing an abundance of natural light into the kitchen. Track lighting was removed and replaced by recessed can lighting and eye-catching pendants over the island.
Once the three-story chimney was removed, the kitchen had ample room for appliances including a 72-inch Sub-Zero refrigerator/freezer. The centerpiece of the kitchen is the multi-use quartzite island that has seating space for eating, homework and food prep.
The backsplash behind the stove and the glass in the cabinetry add elegance to the room, which is now both beautiful and functional.
The design and craftwork involved in renovating the kitchen, like the corner cuts on the island, required meticulous planning.
“The skills that were required on this project—with the case work with integrated corners, cabinet designs, and moldings—required lots of interlocking details to all work well together,” says Schmidt.
“Every time I come in here, I say ‘wow’.” says Melissa. “It’s fabulous having people to our house. We’ve been guests of everybody else for so long.”
Throughout the renovations, the Shanklins added 40 request changes to the original plans, turning the six-month project into a 10-month commitment. They managed to add everything that they wanted through a careful collaboration with the contractor and architect and making modest adjustments to their budget.
“I wanted to do too many things and add extra features,” says Melissa. “We only had so much space to work with and we did not want to add on, but between our architect and our builder Todd, they came together with a very workable plan that we loved.”
The top priority throughout the project for both the Shanklins and Renovations Unlimited was making sure that their modern features blended with the old architecture. “It was important that everything we did look like it had always been here,” says Melissa.
The end result is a modern home with historic charm that the Shanklins and Renovations Unlimited are proud to showcase.
“When you have a project this successful, it’s because everybody worked together so well: the homeowners, architect on site, carpenters. We met once a week. Everyone worked as a team and that’s what made the difference on this project,” says Schmidt.
The Shanklins say they are finished with renovations for now and plan to spend many years enjoying their refreshed home and their neighbors. “It’s a great place to raise a family,” Melissa says, “I feel like we hit the jackpot.”
Resources: Contractor: Todd Schmidt, Renovations Unlimited; Architect: Tom Nau, Nau & Bullock Architects; Lighting: Restoration Hardware; Windows and doors: Marvin; Lumber for stairs, balusters, crown, wainscoting and arches: Cellar Lumber; Living room and hall paint: Sherwin-Williams Nomadic Desert; Laundry room backsplash: Tile and More; Powder room wallpaper: Zuma from Candice Olson; KITCHEN: Cabinetry: Custom Wood Products; Countertops: Quartzite, Konkus Marble & Granite; Sinks and faucets: Kohler, Ferguson; Appliances: Asko dishwasher, Wolf range, Sub-Zero refrigerator, all from Ferguson; Knobs and pulls: In Home Concepts; Beveled glass in cabinets: SGO Designer Glass; Backsplash: Classico Tile; Wall paint: Benjamin Moore Shaker Beige; BATHROOM: Cabinetry: Custom Wood Products; Countertop: Granite, Konkus Marble & Granite; Sink: Kohler, Ferguson; Faucets: Newport Brass, Ferguson


