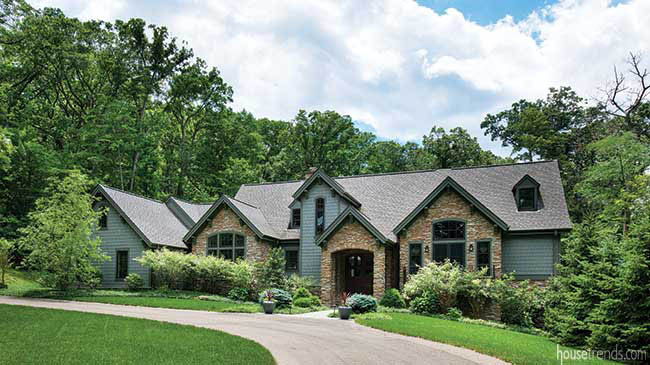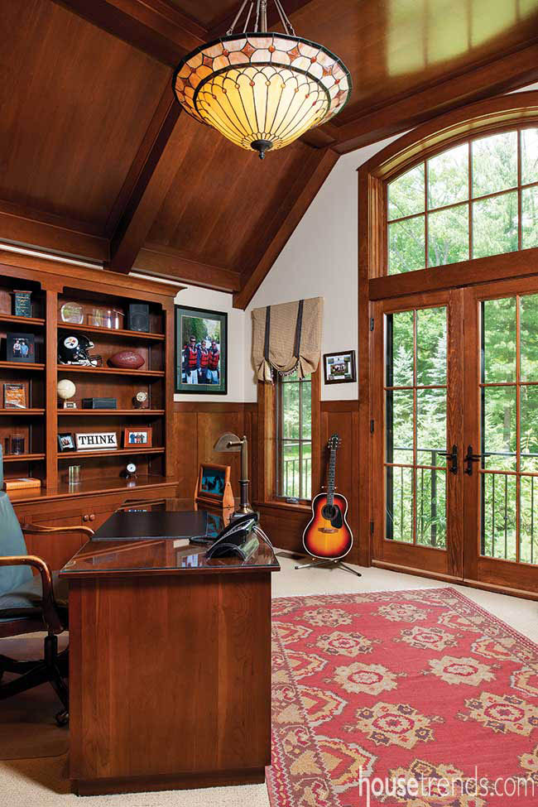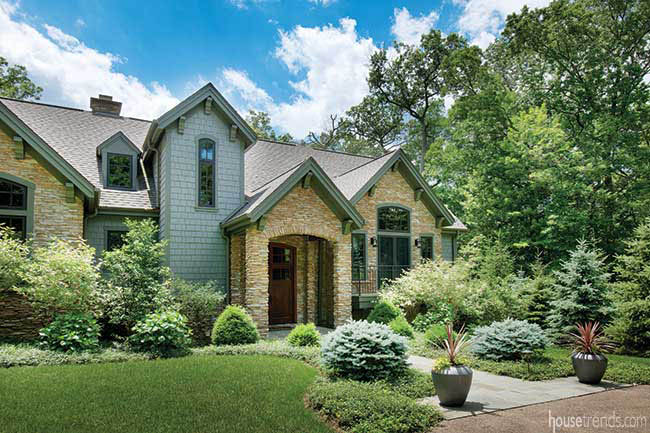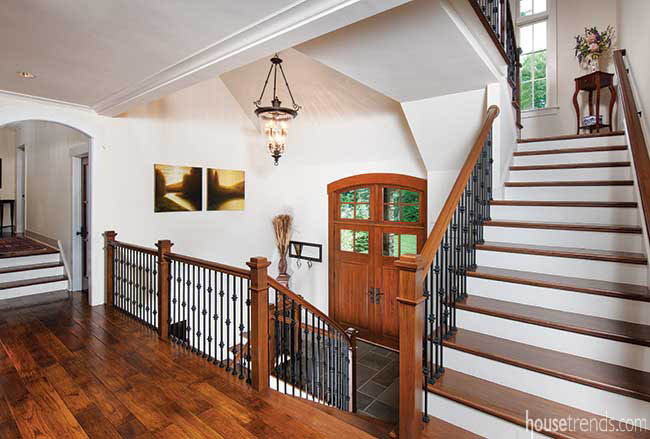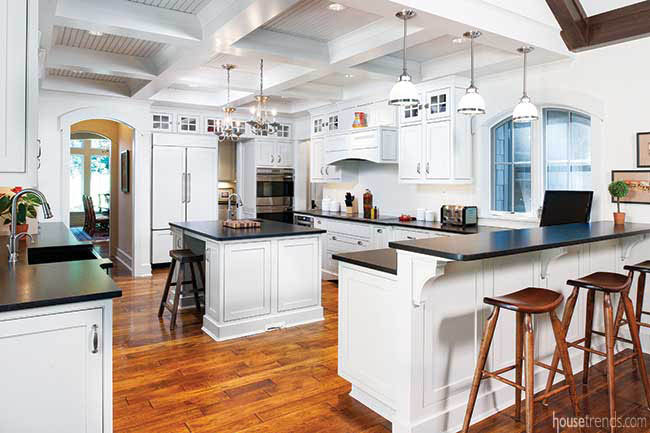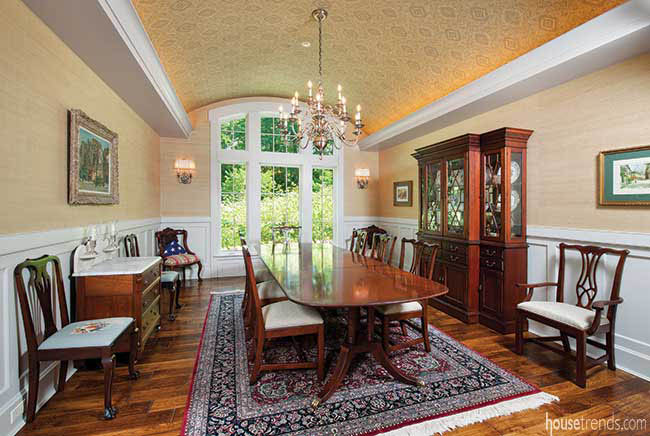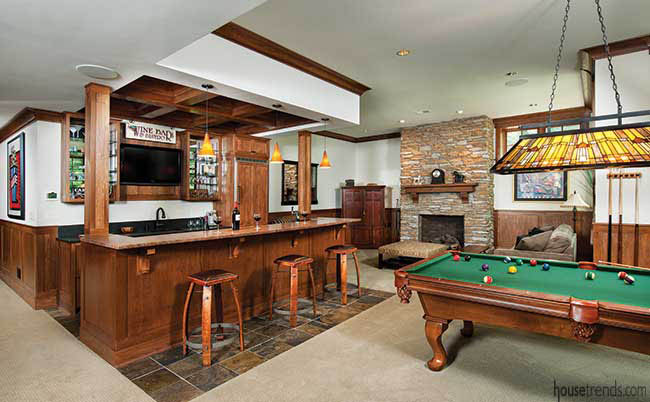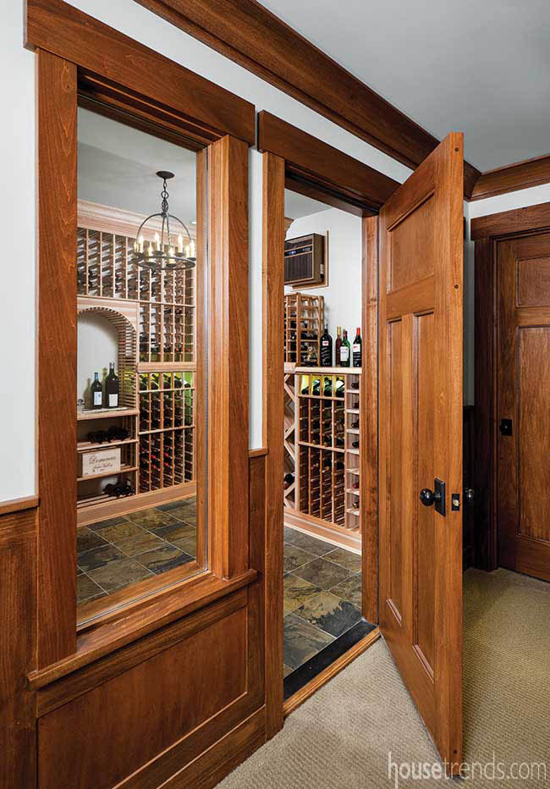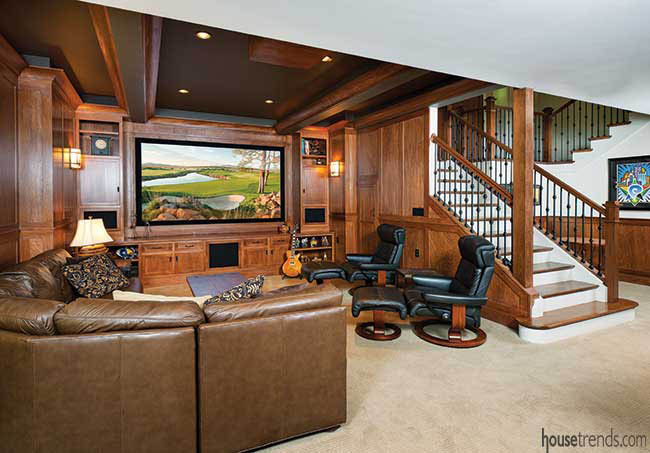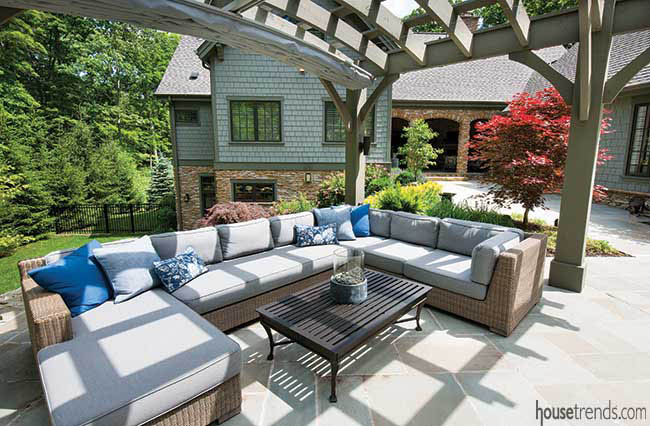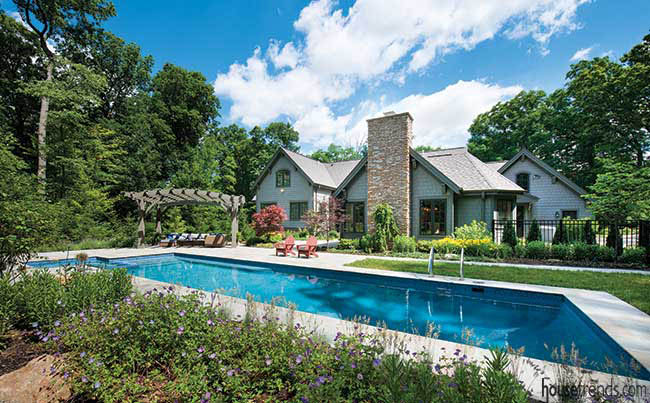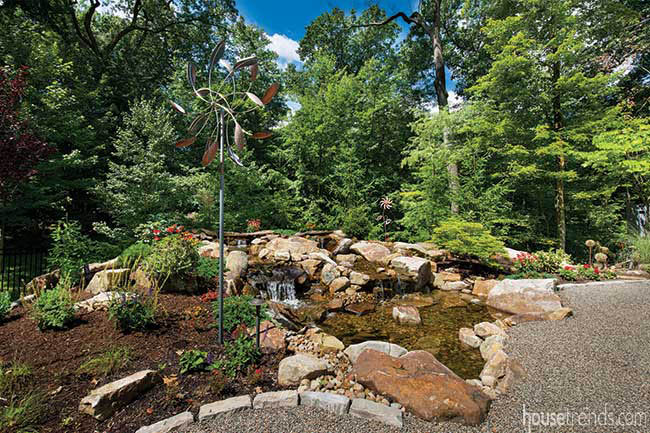In the early 20th century, Bradford Woods was a small, idyllic summer getaway for people who lived and worked near Pittsburgh. It’s exactly the kind of community, albeit 100 years later, for which these homeowners were looking.
“We lived in New England for a while and we also liked to travel out west to ski,” says the homeowner. “We really developed an appreciation for the Cape Cod homes we saw in many of the coastal towns. But we also liked the more traditional, mountain-type or Craftsman-style homes we found out west.”
A friend of his had grown up in Bradford Woods and the homeowner always liked the idea of living there. So when the opportunity came up to buy an older, existing house in the community, he and his wife jumped on it. “We actually lived in the original house on the lot, then rented it for a time while we figured out what it was we wanted to build,” he says.
Chance meeting leads to great partnership
Enter Tony Stillson. Meeting the homeowners by chance, he soon developed a common vision for what they wanted. “Meeting and working with Tony was special,” the homeowner says. “He was a unique guy with an equally unique way of presenting his vision. And, ironically, he once also lived across the street from where we were going to build our home. We knew then it was meant to be.”
The couple used pictures and drawings they came up with to provide Stillson a guide for what they wanted. From there he turned their inspiration into a masterful design.
Unfortunately, Stillson passed away in 2016. However, he had an illustrious career and reputation in Pittsburgh, designing hundreds of custom, unique homes for decades.
“In my mind, Tony represented the 1/100th of the top one percent of architects in the country,” says Todd Rossman, president of Rossman Hensley Builders. “Extremely demanding and talented, Tony had a style that was more pictorial than detailed, but he had a great way of making sure you understood what his intent was with every project.”
The home is an eclectically designed marvel. The main structure is engineered and supported by a complex steel and wood 2×6-inch framework (2×4-inch is standard) with both foam and fiberglass insulation. It helps keep the home cozy year-round and nearly soundproof.
With its various peaks and contemporary craftsman styling, it’s built as three separate living spaces, plus an outdoor courtyard, that have been joined together harmoniously.
Tony Style
Once inside the home, you are confronted by one of Stillson’s most impressive features – the grand staircase. “You can’t really say that this style of home fits into any known category,” adds Rossman. “I like to think of it as ‘Tony Style.’ To his and the homeowner’s credit, I think it’s a design that will be admired and emulated for many years to come.”
As you step through the front entry door, a massive corridor separates the public area of the house, including the kitchen, family room and formal dining room, from the more private living spaces. A beautiful Craftsman-style stairwell leads down to a grand lower level entertainment space as well as access to the outdoor living area.
With a stone fireplace, the cozy courtyard sitting area—which was a focal point of the overall design—can be enjoyed nearly year-round. The homeowners often can be found there in the fall and winter watching movies and baseball and football games.
“We really designed the house around this space,” says the wife. “We saw something similar when we were traveling, and we told Tony that this feature is the one we most wanted him to add into his overall design.”
The homeowner credits his wife for picking a lot of the elements that went into the interior of the house, including the distressed hickory flooring and custom-made kitchen cabinets.
A whole-house stereo and video entertainment system fills every space with music and is easily controlled from a Sonos phone app.
One of the more upscale features in the kitchen is a Wolf induction cooktop. The kitchen also has custom maple cabinets, a coffered ceiling with an interior section made of maple bead board, and a special doggy room for the two treasured family pets.
The windows don’t have any curtains on them—except for blinds in the bedrooms and bathroom—to take advantage of all of the natural light. This feature adds to the warm, satisfying sensation you get when you move from room to room.
The downstairs entertainment area is quite large and consists of three separate spaces—a theater room, a sitting area with a fireplace, and the billiard area—all joined in the middle by an impressive bar.
There’s also a full bathroom, a workout area, a very large storage room and an impressive wine room that can hold close to 1,000 bottles.
“We wanted to be able to watch a football game or a movie and not be in a separate dark room,” says the homeowner. “It’s a space we and our friends and family really enjoy in the fall and winter.”
Making the most of the outdoor living area
The couple lives in the cozy sitting area of the courtyard, just off of the kitchen, which features an impressive stone fireplace, comfy seating and a TV.
In the pool area, award-winning landscaping construction firm Eichenlaub provided their expertise to the overall design and the tasteful plantings.
Laughing, the homeowner adds: “For better or for worse, the home is 100 percent custom with every detail chosen by us. We wanted a home that would fit our tastes, fit in well within the Bradford Woods community and be a home where we could have a vacation every day.”
Resources: Architect: Tony Stillson, Stillson and Associates; Builder, fireplace and hardscapes: Rossman Hensley; Kitchen designer, cabinetry, countertops and backsplash: Beahm & Son Ltd.; Appliances: Wolf cooktop and oven; KitchenAid refrigerator; Meile dishwasher, Hillmon Appliance Distributors; Bathroom designers: Beahm & Son Ltd.; Stillson and Associates; Splash; Shower tile: Paracca Interiors; Lighting: Hinkley, Cardello; Home theater and audio/video: World Wide Stereo; Wine room: Wine Cellar Innovations; Home bar, game room, waterfall, rock walls and firepit: W. J. Blumenschein & Son, Inc.; Landscape architect: Eichenlaub; Pool: Cheswick Pools and Patios; Pergola: Western Timber Frame


