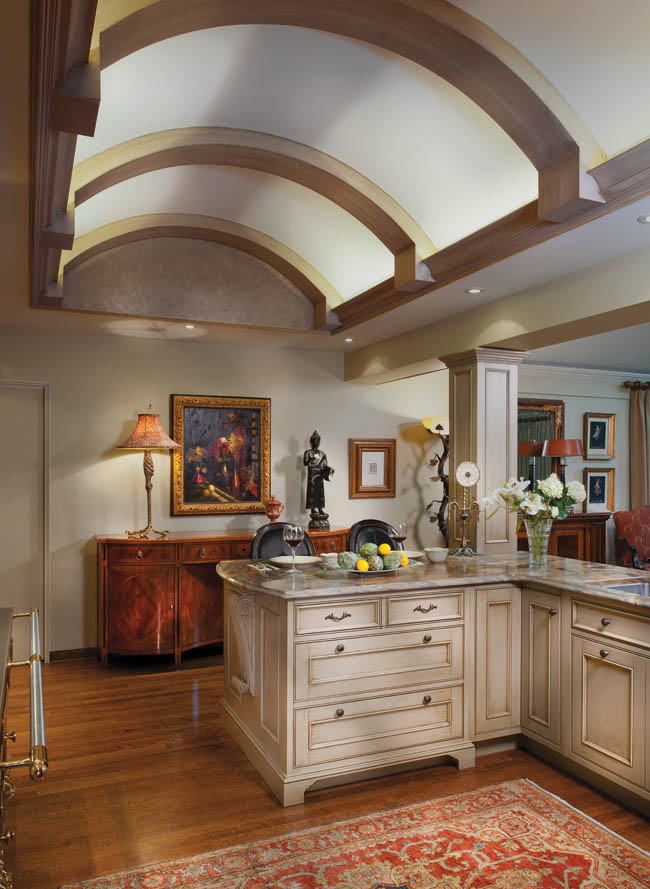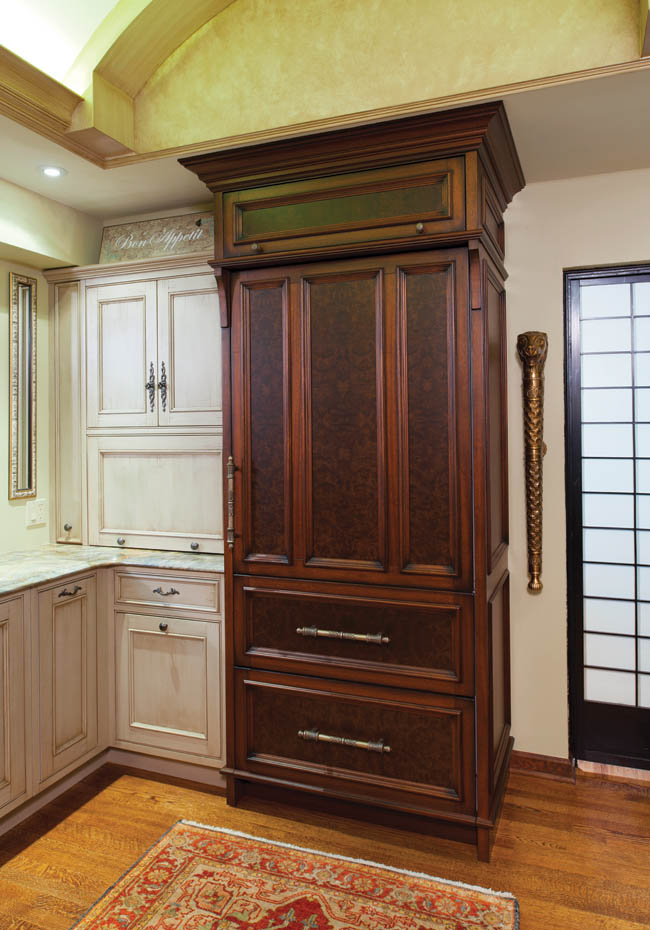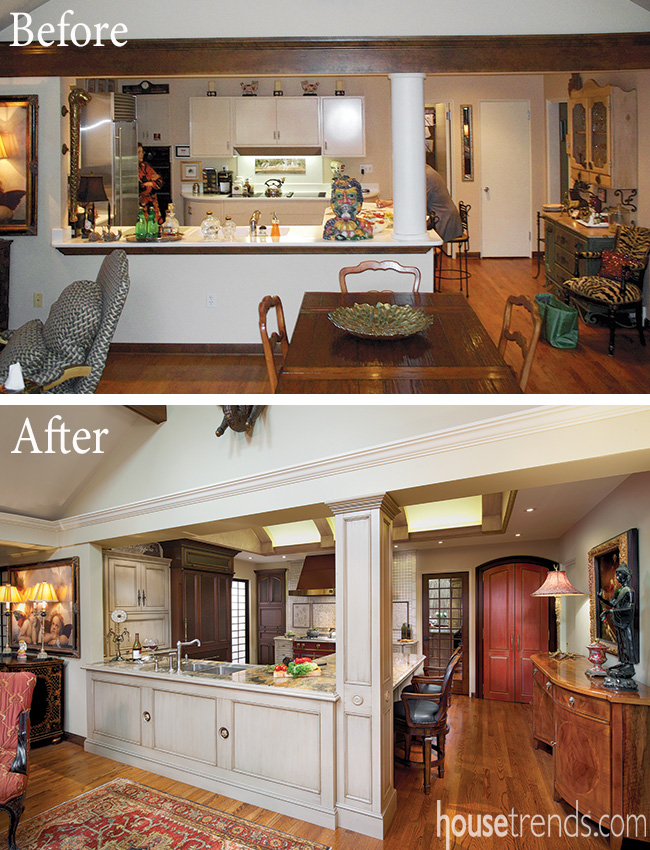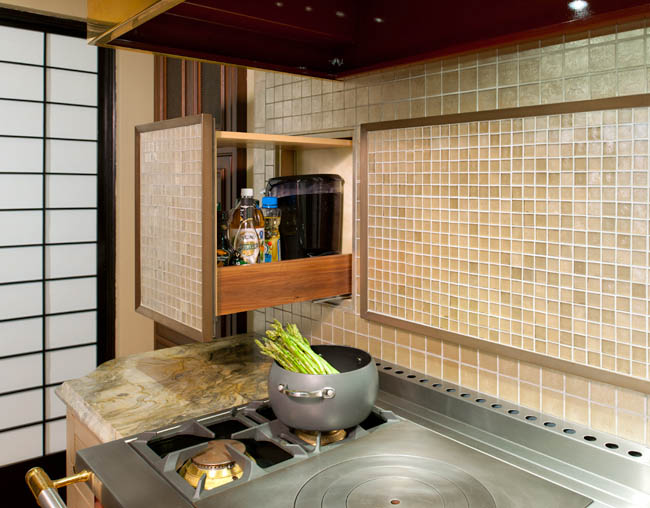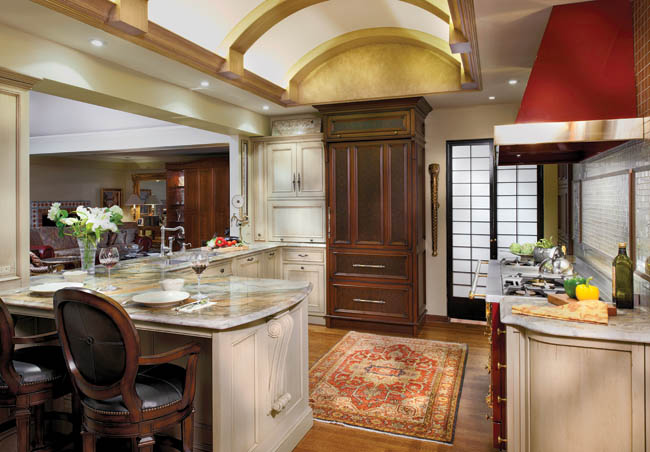When homeowners Mark and Georgia decided to remodel the kitchen in their 1950s Mt. Lebanon home, they had the perfect focal point in mind. “Georgia is great with design and colors,” says Mark. “She had an idea in her head, so we set out to bring the idea to life.”
During her search for design ideas, Georgia fell in love with the dramatic look of a deep burgundy La Cornue range. Boasting electric and gas ovens, the nearly five-foot range is essentially a work of art. “I didn’t want any other appliance visible, so your eyes are automatically drawn to the range,” says Georgia. “With the engraved plaques, stainless steel and polished brass accents and multiple burners, it is almost like a sculpture.”
The couple turned to Emily Miller and Tom Trzcinski of Kitchen & Bath Concepts to help create their new kitchen. “Our main goal was to make sure the kitchen complemented the rest of the house, which is very eclectic with amazing furniture pieces and artwork,” Miller says. “The kitchen sits in the heart of the house, so we wanted it to fit in, but also serve as the showpiece.”
The footprint remained the same, but Miller and Tim Schuster of Tim’s General Contracting were able to visually open up the kitchen by installing a barrel ceiling. “Since the house is a ranch we were able to easily install the barrel ceiling, which also includes LED lighting,” Mark says. “With the space being visible from the hallway, dining room and family room, the ceiling really gives the kitchen character.”
Even though the appliances and mechanicals remained in the same location as the original kitchen, the design is completely changed. The new maple cabinetry, by Premier Custom-Built Inc., features Payne Grey paint with a Jamestown Crackle finish. “The finishes are the little details that really set this kitchen apart,” Miller says. “The mahogany refrigerator armoire boasts a chocolate stain with Emoya Burl veneer on the door panels. You don’t see this type of detail everywhere.”
Despite its 200 square feet, the remodeled kitchen packs a real storage punch. An enviable pantry resides behind the arched red doors, included to complement the range, while Georgia’s extensive platter collection, along with the microwave and warming drawer, are hidden behind the chocolate-stained cabinet on the opposite side of the range.
The backsplash, made of glass tile and faux metal frames, hides a strategically placed storage compartment that can be accessed with the push of a button or remote. “They even utilized the corners,” says Georgia. “We can push the side of the cabinet and it opens up and holds all of my seasonings. They’re invisible but completely accessible.”
Miller added eye-catching Brazilian Azul Quartzite countertops and oak flooring that was stained on site to match the existing dining room floors. “The countertops and La Cornue range are just so dramatic, we couldn’t be happier,” says Mark. “When family and friends come over they stop and stare—and that’s exactly what we do every morning.”


