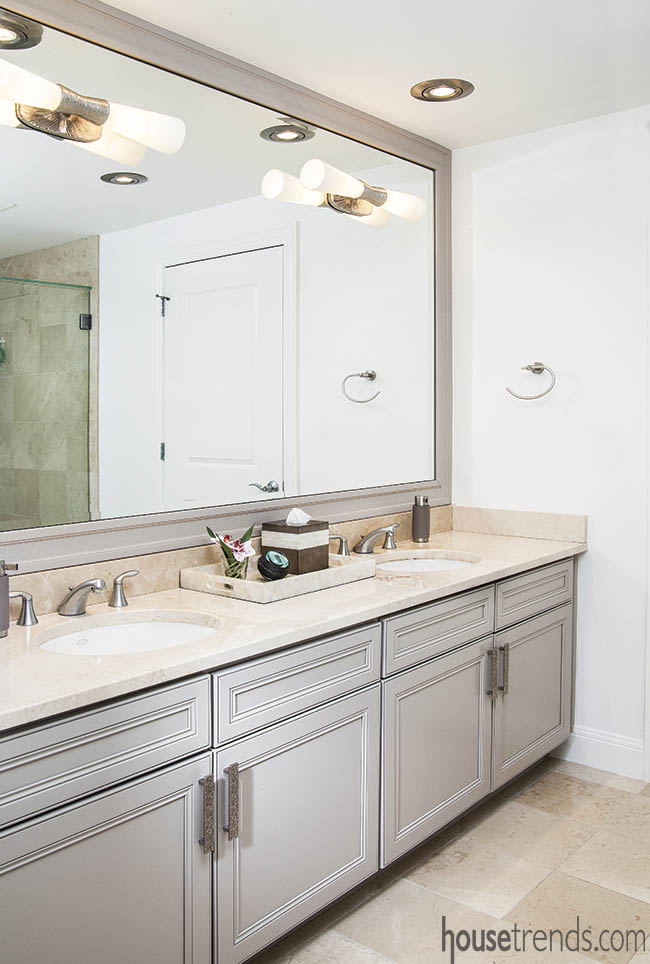Downsizing to take advantage of Tampa’s vibrant downtown living atmosphere was this couple’s goal when they recently moved from a large house to a smaller condo in the heart of Harbour Island.
“We were downsizing and taking advantage of urban living, so we wanted to get more of a modern feel with a lot of space saving and livability,” the homeowner says. “We have a six-year-old daughter. When we decided to stay with only one child, we wanted to move toward the downtown area.”
Maximizing space with unique ideas
The homeowners had previously lived in one of North Tampa’s gated communities, in a 2,800-square-foot house with four bedrooms, three bathrooms and a study. Their newly remodeled 1,600 square-foot, two-bedroom, two-and-a-half bathroom residence at The Plaza was a collaborative effort between the owners and designer Dee Marksberry of Gage-Martin Interiors.
Their new “casita” ground-floor townhome features a diverse selection of furniture fabrics, vibrantly colored accent pillows, sleek lighting concepts, and small-scale molding for visual interest on the walls.
Everything in the condo was gutted except for the master bathroom, which only required a touch-up and cabinet façade painting. The homeowners credit Marksberry with developing several great space-saving ideas. “In the living room, she eliminated the coffee table and added some smaller tables that slide under the couch. We also have a smaller eating area and got rid of the dining room, which was a big factor for us because we simply weren’t using a formal dining room,” the husband says. “We now use our kitchen area for work and eating. We tend to all congregate in the same area at the same time. Because of what Dee did with the condo, we use every room and don’t feel like we’ve missed anything being in a smaller space.”
Not only is the space maximized, the materials are entirely family-centric. All of the upholstery is child-friendly and easy to wipe down—from the barstool fabrics to the kitchen and sofa cushions. The neutral color palette includes light taupe-stained hardwood floors and white walls, which are offset by brightly hued pillows and one-of-a-kind artwork from Charles Harold Company. Low-level LED light fixtures and molding that extends from the stairwell to the second level add dimension and texture.
Minimizing with clever accouterments
The homeowners spend most of their family time in the kitchen and living room. The kitchen boasts a tall vertical cabinet that pulls out as one unit, as well as a microwave mounted under the countertop, and large pullout drawers for pots and pans. Stools fit snugly underneath the bar area with its row of hidden cabinets for extra storage.
“With less space, we’ve been forced to get more efficient. We’ve gotten rid of a lot of things we weren’t using, that we’d just collected. Now we’re utilizing all the things we have,” the husband says. “And we love living downtown. Being able to walk to the restaurants and shops has been a lot of fun for us. We still use the outside area but having the bottom-floor unit with the exterior door lets us leave without having to go up and down the elevator. We have a balcony on both levels, and we’re only one block from the water.”
Watching the family settle into their condo has been a thrill for Marksberry. She was overjoyed to undertake the project from the beginning, as the homeowners are second-generation clients—she had worked with their parents nearly two decades prior. Marksberry had also advised the couple on the interior design of their North Tampa residence, offering expert input on furnishings and artwork.
“None of the traditional furniture from their previous house made the journey to the new home. We were off in a new direction,” she says. “We wanted the space to feel expansive, modern and youthful.”
That new direction included a “clean sweep” of the existing cabinets, walls and floors. “A contemporary take on traditional applied moldings added detail and continuity,” Marksberry says. “We worked with David Wentzel of Neff Gulf Coast to create a clean, space-efficient kitchen. The island is beautiful, and the hub for work and family buffets. The quartz tops add a crisp, elegant touch.”
A beautiful palette
The entire remodel was “a study in discipline and restraint,” Marksberry says, as she stuck with a calming white, taupe and blue palette.
“The décor is not about embellishments. Often, good decorating is about editing and knowing where to stop,” Marksberry says. “The European white oak floors, stained light taupe, are absolutely gorgeous and practical. The white sheer drapery is the final romantic touch. And it all fits into the city lifestyle the homeowners were seeking.”
Resources: Designer: Dee Marksberry, Gage-Martin Interiors; Countertops: Europa Stone; Flooring: Bast Hardwood Floors; Artwork: Charles Harold Company; Cabinetry: David Wentzel, Neff Gulf Coast; Drapery: Karen Lockwood; Furniture, lighting and accessories: Kelly Wearstler, Loloi Rugs, Oly, Taylor King, Aerin Lauder







