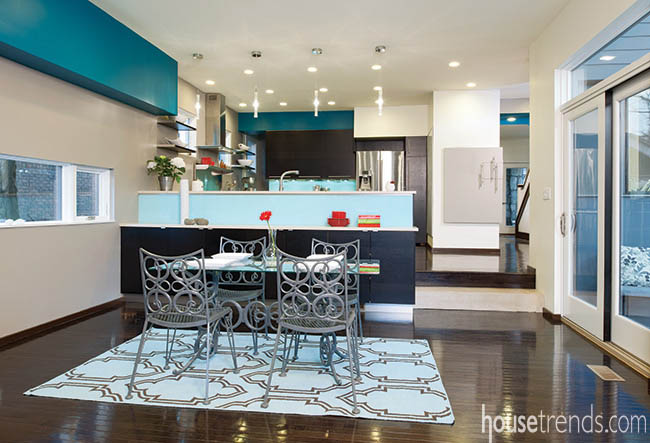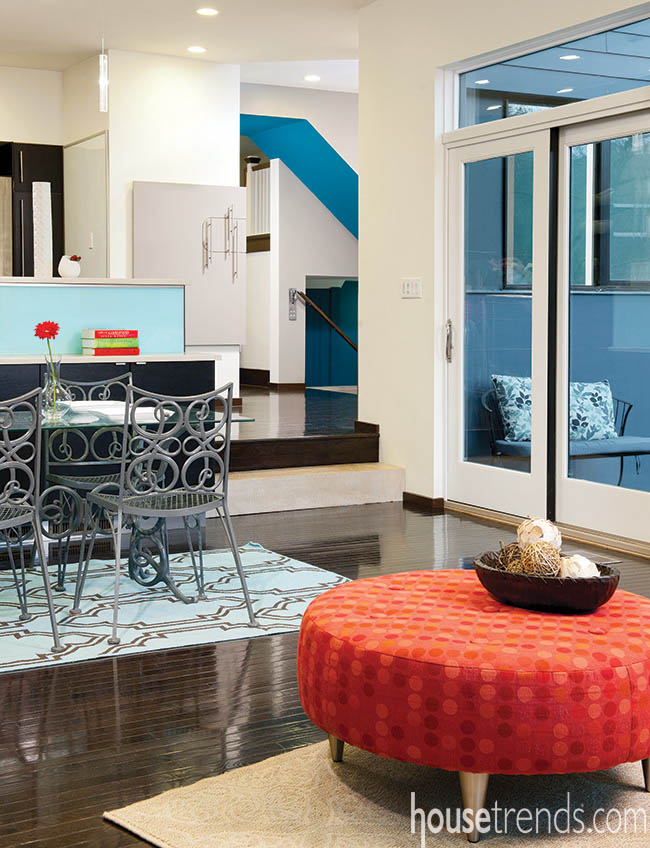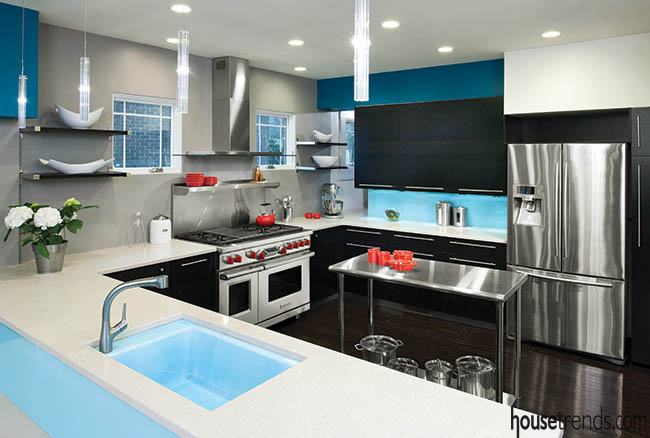These Pittsburgh-area homeowners had found their dream home. Or so they thought. When they bought their three bedroom, one bathroom house in 1998, they were perfectly happy, but by 2010, they had four children and the design just didn’t cut it. “We loved our neighborhood and couldn’t afford to upgrade to one of the bigger homes, so we added on a 1,600-square-foot addition which was equal in size to our original house,” says the owner. “It gave us everything we wanted, in the price range we could handle, and without having to move.”
The couple went with Dan Meade, of Prime 1 Builders, as their general contractor. “To begin with, we discussed their needs and developed a sketch and budget,” says Meade. “It’s a service that we provide to clients before they decide to move forward with an architect.”
“The house was a typical four-square structure, with small adjoining spaces, minimal hallways, and few places of refuge from family traffic,” explains architect Christine Mondor, AIA, Principal at evolveEA, who was hired to design the blueprint. “We designed an addition that opened the small rooms into an open space where many activities could simultaneously take place, under a parent’s watchful eye.” The kitchen, dining, and family room were combined in one expansive area. “I didn’t want a formal living room,” says the owner. “My parents had one when I was growing up, and we never used it.”
The couple used local businesses for resources, and focused on re-using materials to minimize waste. Concrete was cut from a curb on a local street, then sealed and installed as a step in the kitchen. “Active systems were selected to put the air-conditioning closer to the people who need it,” explains Mondor. “Systems like radiant floor heat allows for lower ambient air temperature from the furnace in the winter.”
Heavily insulated walls and high-efficiency double pane windows also helped to lower energy costs. They also used a low-VOC (volatile organic compound) paint to cut back on chemicals and toxins.
IKEA kitchen cabinetry was creatively integrated with a glass backsplash, creating a custom look.
The spacious kitchen allows everyone to circulate without bumping into one another. “My Wolf stove was a 40th birthday gift, and makes things really nice,” says the owner. “We have 10 to 20 people every Friday for Shabbat dinner, and we’re just cooking all the time.”



