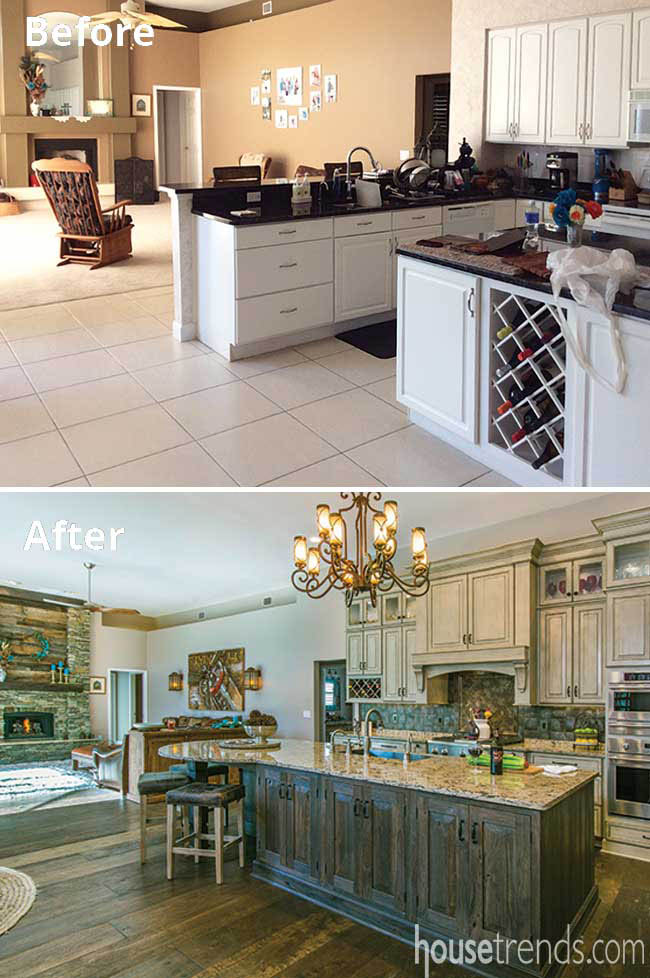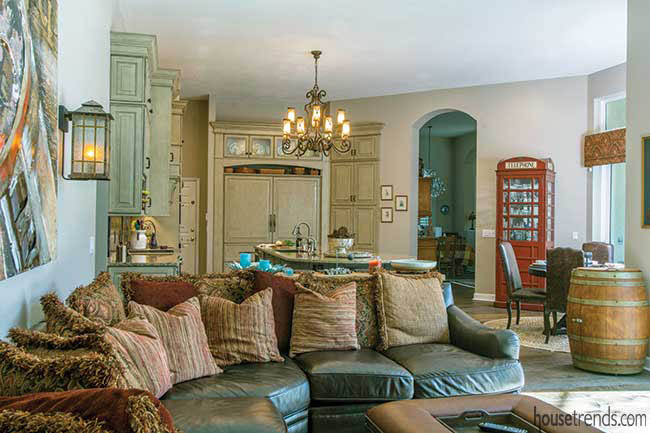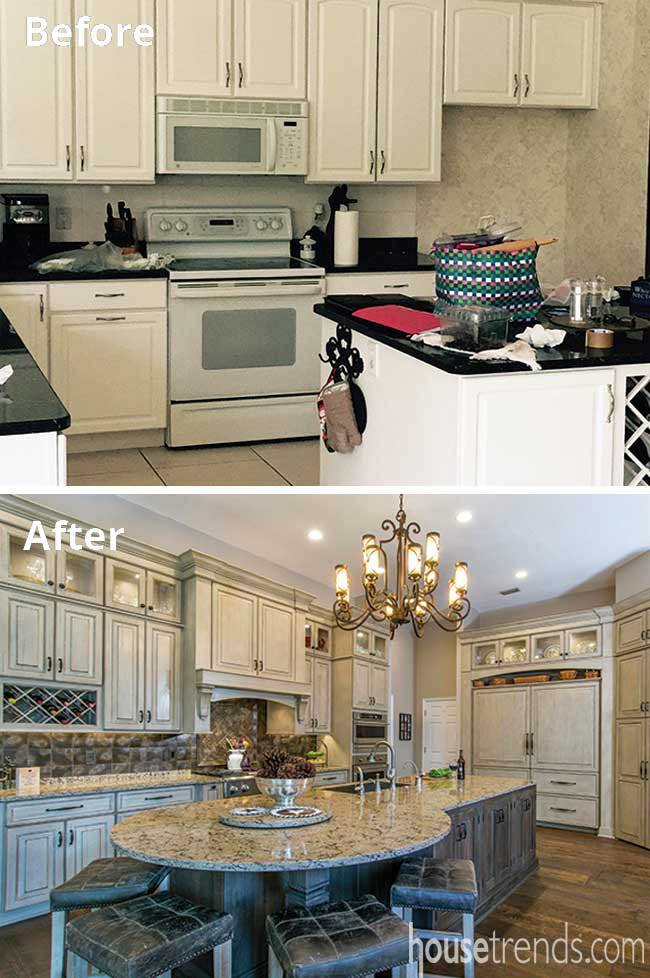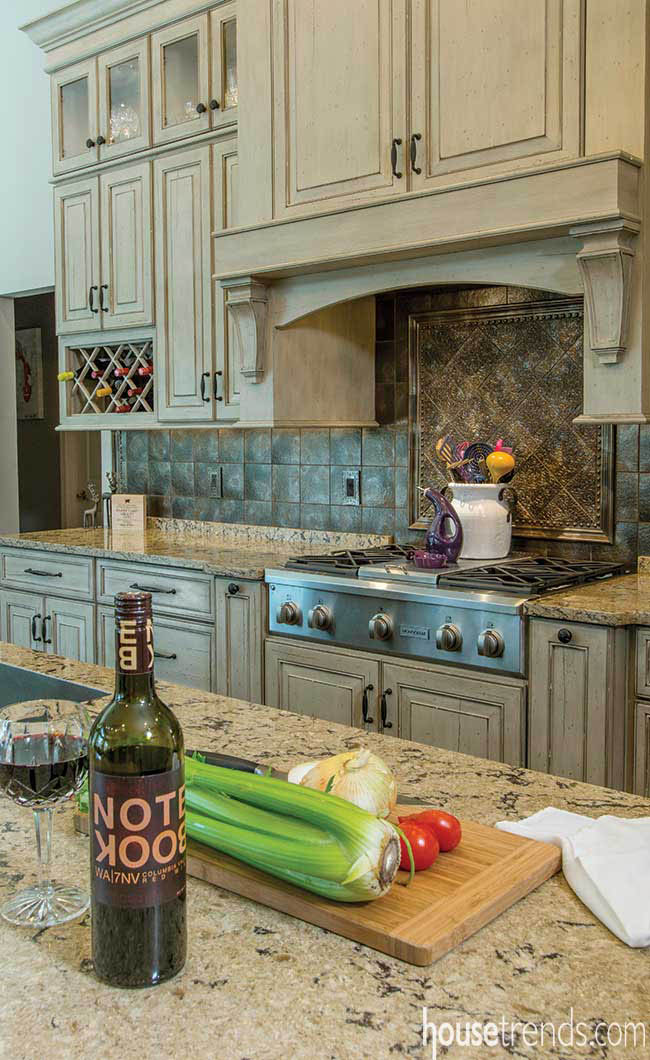Frank and Barbara Austin envisioned a warm and natural look with a lodge-inspired vibe for their Lutz home. “When we first moved into this house, it was basically turnkey and it didn’t require any major modifications. Once we decided to make this our permanent home, however, we started remodeling gradually to make it ‘fit’ our personalities,” Frank says.
Making it their own
The Austins’ residence was built in 1994 and they purchased it in 2007. It consists of 2,700 square feet with four bedrooms, three bathrooms and a three-car garage. The home’s original kitchen left much to be desired in terms of contemporary allure and coziness.
“When we moved in, I would describe the kitchen décor as being very formal. It had white cabinets, white tile and a mirror over the fireplace. It was very light, bright and beautiful but, for us, it lacked warmth,” Frank says. “To get that warm feeling, we started the remodeling process with the pool and lanai. We installed pavers, a rock waterfall and a natural rock outdoor kitchen. Then we basically took that same feel to the interior of the house.”
They enlisted the expertise of Jeff McNabb, owner of Tampa-based Kitchen Creations to help them achieve a comforting, eclectic look in the kitchen with a mix of natural elements.
Unique natural elements
The new kitchen incorporates an abundance of unique features such as the island countertop with its round end for seating, the rich combination of earthy materials and hues utilized for the flooring, cabinetry and backsplash, and the use of cabinet panels to disguise the refrigerators, freezers and pantry.
“Both Barb and I have always liked the distressed, natural look, so that’s the style we decided to go with. Our neighbors have described our house as having a ‘lodge’ feel. Although that wasn’t the intent in the beginning, that’s kind of how it turned out, minus the moose head over the fireplace, of course,” Frank says. “And even though most people these days like the stainless steel look, we didn’t feel all that shiny stainless steel would give the kitchen the warmth we wanted to achieve. The cabinet panels hiding the appliances really complete the overall look.”
The Austins are also quick to point out the layout changes that really took their new kitchen to the next level. By reconfiguring the original L-shape layout and moving the sink to the island, which also doubled in size, the entire space appears to be much more open. “The rounded end to the island allows people to congregate there, snack and socialize all at the same time. It’s a perfect place for our grandkids to eat,” Frank says. “Another change was putting a double oven where the refrigerator used to be and moving the refrigerator to where the desk (which we never used) used to be. We used to have an additional freezer in the garage. Now that we have two refrigerators/freezers inside, I was able to get rid of the one in the garage, allowing us to fit both cars.”
A customized look
McNabb is especially fond of the cabinet finishes. “The perimeter cabinets display a rustic painted and glazed finish on alder wood. They feature aging techniques such as wormholes, stress cracks, knife outs and burn-through edges,” he says. “The weathered finish on the island is designed to look like wood that has been exposed to years of sun, wind and rain. The special finishing process raises the grain to create a uniquely textured surface.”
The Austins and McNabb all expanded their concept of what a modern kitchen can be by forgoing fleeting trends in favor of personalized preferences. Now an inexplicable energy radiates from the kitchen; it is just the “warmth” they wanted.
Resources: Kitchen designer: Jeff McNabb, Kitchen Creations; Plumbing fixtures: Brizo brushed nickel; Backsplash: Crossville Tile; Lighting and artwork: Lightstyle; Appliances: Sub-Zero; GE Monogram; Furniture: Annabelle’s Fine Home Furnishings; RareHues Modern Vintage Market; Pottery Barn; Wood flooring: SimpleFLOORS; Fireplace surround: Old Castle Coastal Coloroc; Mantle and barn wood: Tampa Bay Salvage; Area rug: Rugs of the World; Perimeter cabinetry: R.D. Henry & Company; Island cabinetry: Dura Supreme; Countertops: Cambria





