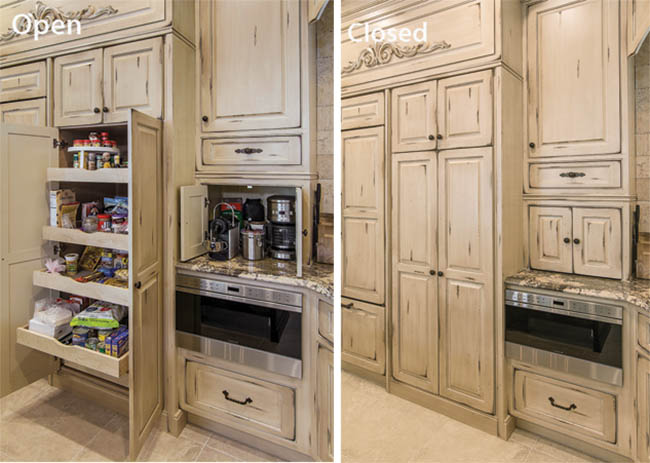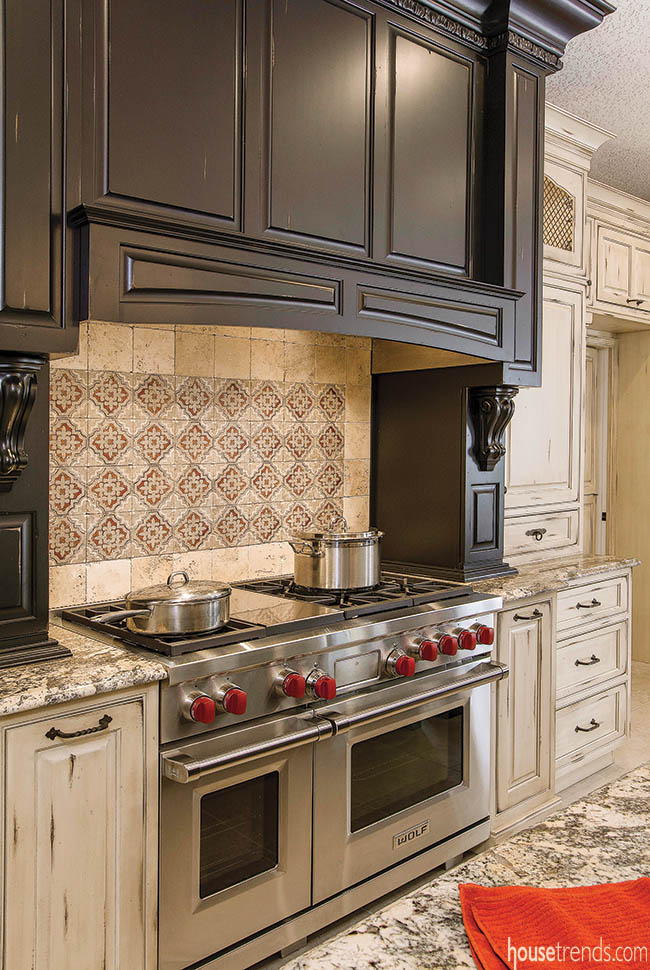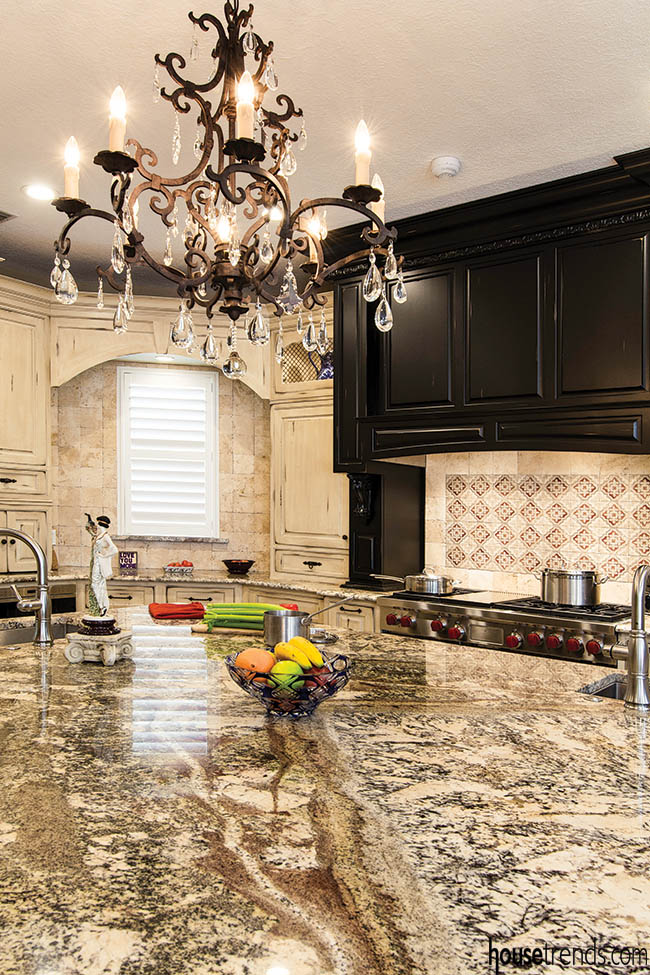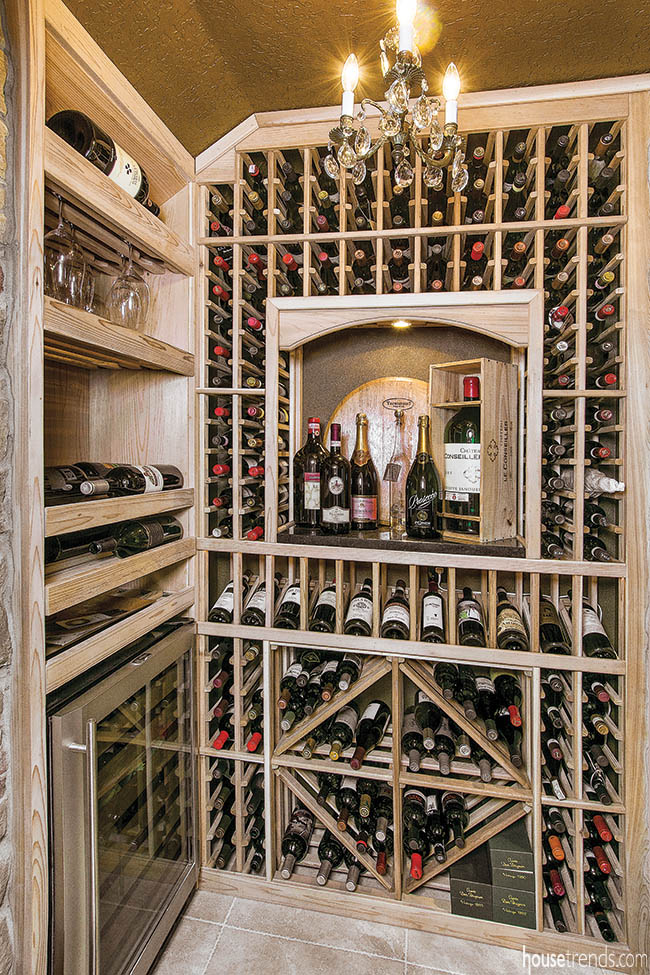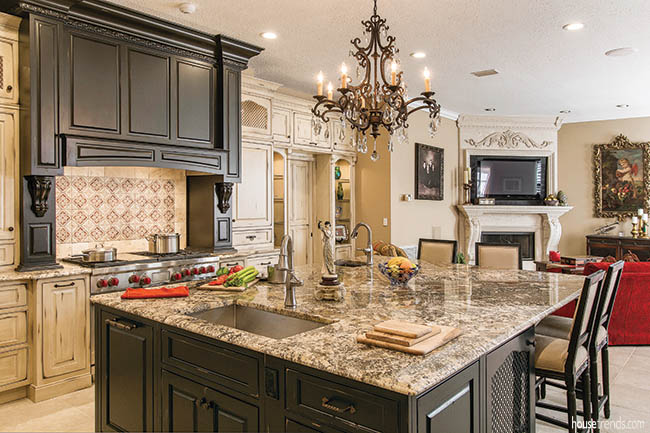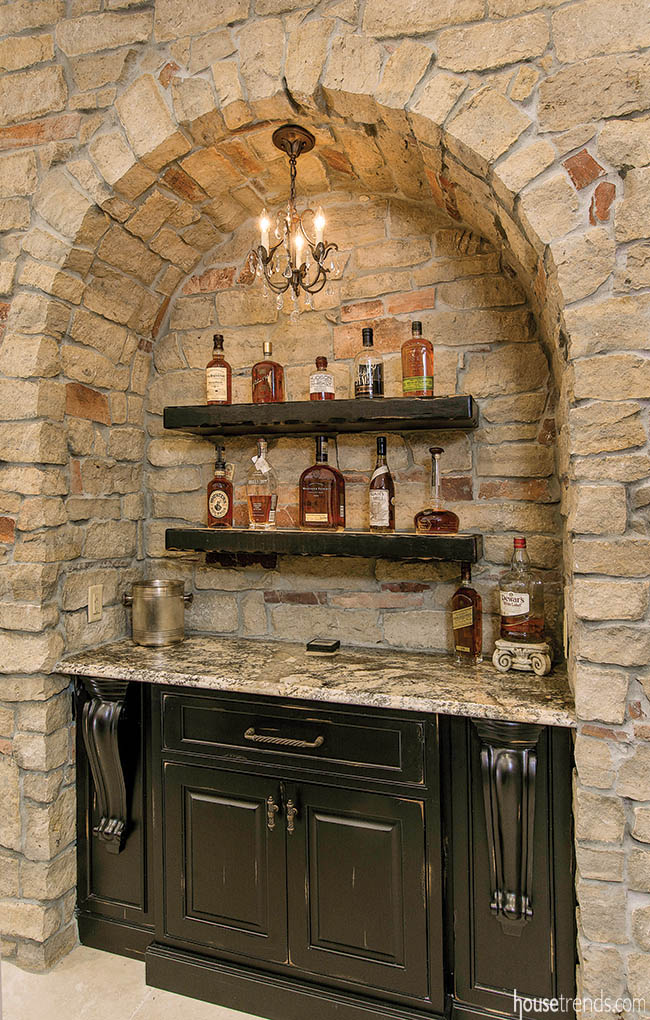Mike and Laura DeLucia’s old kitchen had served them well for 25 years and the couple had no real problems with the previous design. However, the idea of a kitchen remodel started to percolate with a simple concept: Laura wanted a gas range. “After that, it grew arms and legs,” laughs Mike.
“We looked around for a while and interviewed several kitchen designers. I had been cutting out photos of kitchens for 2-3 years and found that I kept going back to pictures of kitchens from Artisan Design,” says Laura. The funny thing is that the shop is just down the street from the DeLucia house. “We have driven by it every day for 25 years, but only went inside once or twice,” says Laura.
When meeting with Ralph Mills, creative director of Artisan Design, the DeLucias were able to sit down and look at several images on Houzz.com to find inspirational kitchen remodel photos and collaborate on the final design idea. “We discussed their needs, how they cook and how often they entertain. They needed a big prep kitchen because they have their family over once a week,” explains Mills.
In order to maximize every inch of space they could, Mills shares that “we embellished the design and pushed it to the limits to capture space from the family room and hallway.” The result is a kitchen that resembles Old-World, Italian influences with the weathered look of the cabinets and stone accents.
In order for the space to have a cohesive, balanced look the pantry and refrigerator are concealed behind the same rustic cabinetry that mimics what was chosen for the other side of the cooking area.
The large vent hood over the stove is housed in the identical dark cabinetry that can also be seen in the island.
Drywall arches clad with stone were created over the corner window to complement the arches to the wine room.
That wine room was born from a combination of a coat closet and dead space under the stairs in the main hallway. The team reengineered the stairs and cladded stone inside the wine room, which was designed to maximize the space. “the small wine fridge efficiently preserves any bottles that we want to store while the racks provide easy access to wines that we plan on drinking much sooner.”
The couple also liked the idea of being able to hide the small appliances that did not need to be seen on a daily basis. The huge island, which is roughly 7 feet across and 9 feet deep, can generously accomplish that task, plus offer a place for the main sink, dishwasher, a prep sink and seating for four wide barstools.
Picking the stone for the granite was an interesting process. The DeLucias wanted the stone to have high contrast, so the dark parts would pop off the lighter perimeter cabinetry and the light parts would pop of the black cabinetry of the island and the bar.
“Adding to the complexity, we knew we would have to bookmatch two slabs to cover the large size of the island,” says Mike. They wanted a lot of movement in the granite and found exactly that with the grand piece that showcases nice runs of contrasting color and quartz in some spots and flakes of reflective mica in others, according to Mike.
“It took a long time, about two months to find the perfect granite for the island,” adds Mills.
“There are definite impact points in this kitchen: the wine area, island, cooking area and refrigerator/panty area. I love the way the cooking area and hood turned out,” shares Mills. “I like the effects of the iron gate and floating shelves in the bar.”
Mike agrees. “I am really happy with the way the bar area turned out, with the lighted shelves. We had 25 good years in the old kitchen and hope to get out another 25 years out of this new one.”
Laura is torn about choosing her favorite aspect of the new kitchen. Even though it has been a handful of months since the project was completed, she says, “I still come home every day from work and smile. I just love the appliances and the whole kitchen. We had 35 people here for Thanksgiving and there was room for everyone. People thought I was a good cook before the kitchen remodel, but now they think I am much better,” she smiles.
Truly the DeLucias will create happy memories for the next 25 years and beyond in their beloved kitchen.


