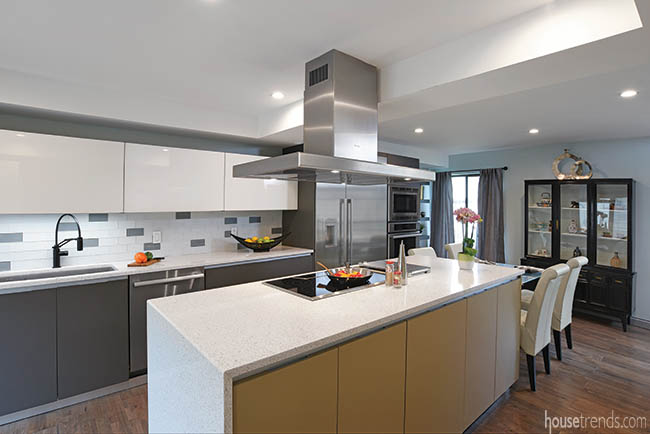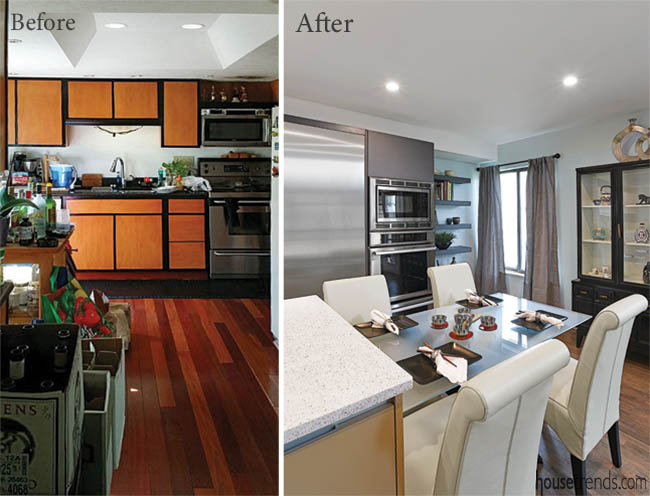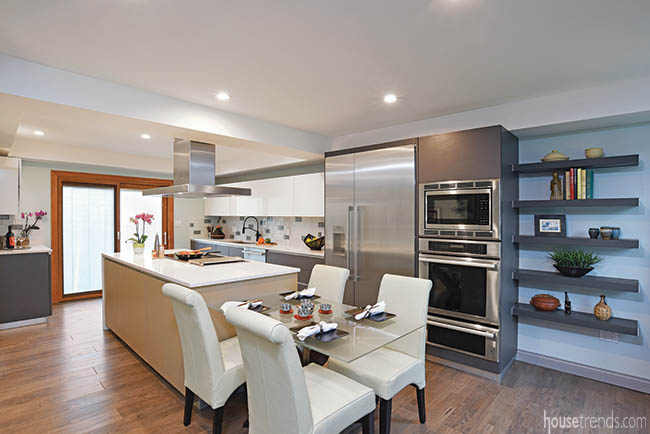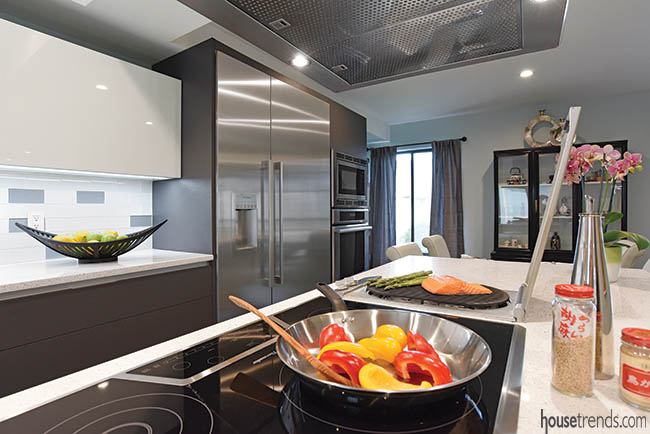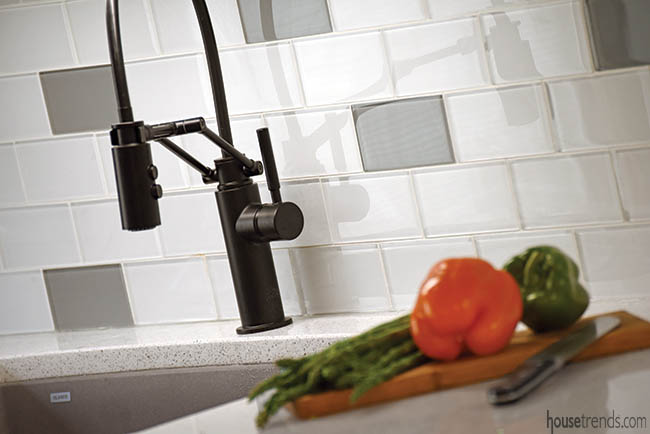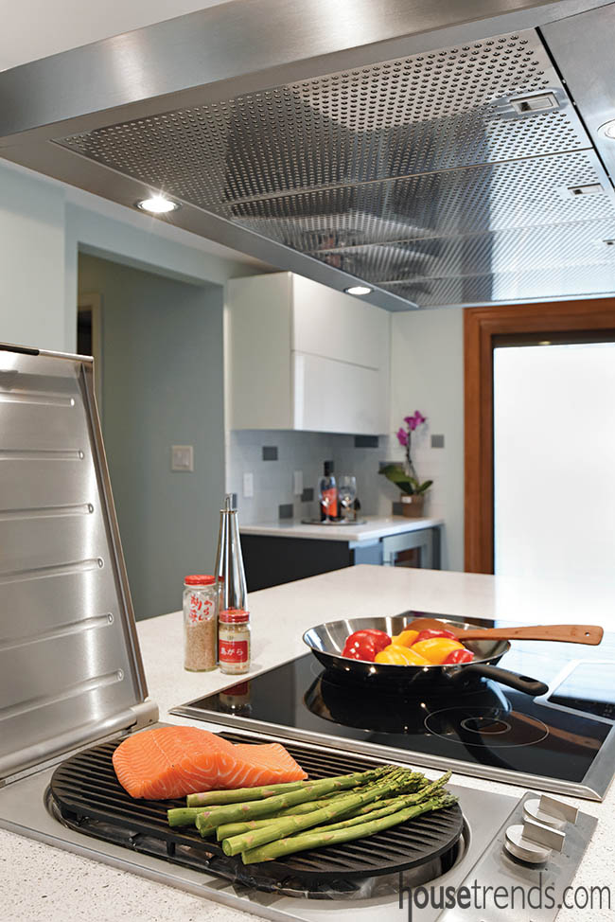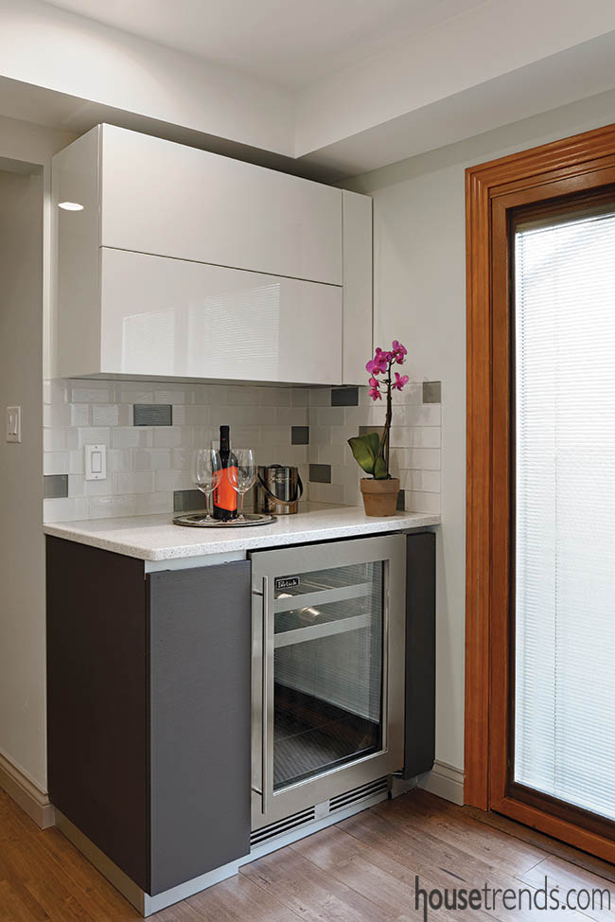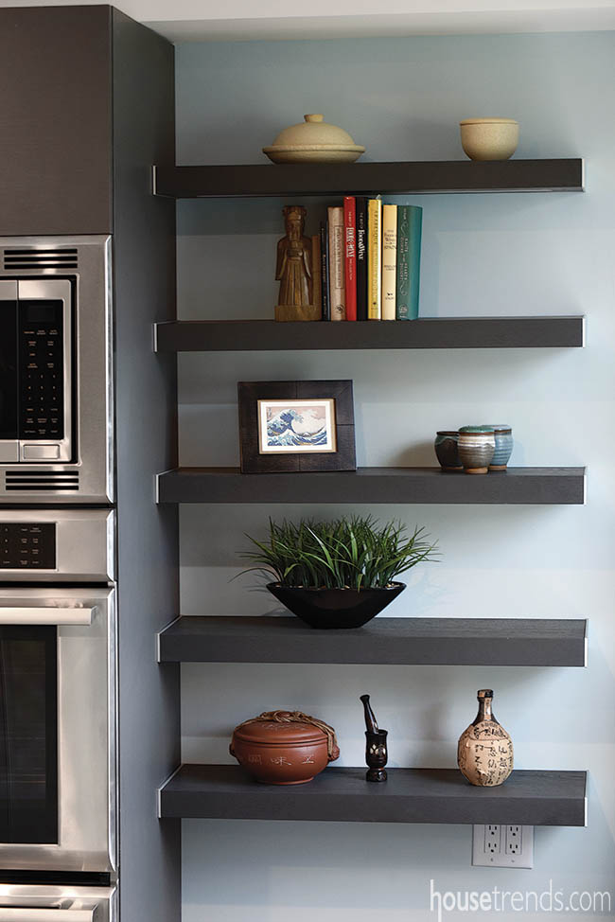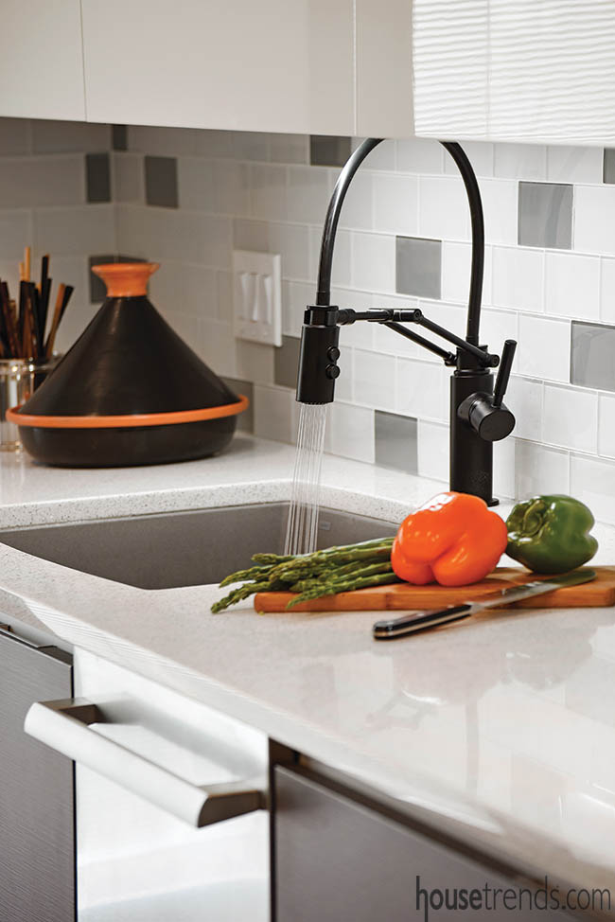The trouble with condos built decades ago is, well, they were built decades ago. The room that shows its age the most is always the kitchen, where tile, cabinets and even the floor plan can make the entire home seem wilted.
Lawrence S. Finegold’s Centerville townhouse was built in 1978 and Larry moved in two years after it was built. His happiest years in his condo were with his wife, Michiko So, Ph.D., an acoustic researcher he met at a scientific conference in Sydney, Australia. They married in 2000 and lived in the Centerville condo and in a home in Japan where Dr. So taught at Nihon University. Larry, now a retired federal government scientist, and his wife began “Finegold and So Consultants,” which Larry operates solely ever since Dr. So passed away in 2011.
In 2014 Larry decided it was time to update the entire condo, including a massive kitchen remodel. “I continue to travel quite a bit, but when I’m home I want a comfortable place to be,” he says.
He turned to Jane Barlow of JB Adaptations who quickly got to work transforming other spaces on the first floor—including a fabulous study for Larry—before she and Larry decided to tackle the kitchen. Barlow listened carefully to what Larry wanted. He loves to cook and has assembled cookware, tools and spices from around the world but the smaller-size cabinets (sometimes called “condo cabinets”), ordinary appliances and not much counter space were frustrating. Plus, both agreed that the outdated look had to go.
“I told Jane that more than anything I wanted a kitchen that’s convenient, where I would know where everything is and can easily retrieve an item,” Larry says.
Barlow’s solution started with a big idea: to remove the partial wall separating the 12×14-foot kitchen from the dining room of the identical size, which, of course, would double the size of the kitchen. “I had to think that one over,” admits Larry. “But since I never use the dining room anyway, it made sense.”
“People are having a hard time with formal rooms nowadays,” points out Barlow. “They want their space to be for rooms they live in, not rooms used only for events.”
The dividing wall was load-bearing, which meant calling for engineering help to ensure the wall could be removed safely.
With 336 square feet to work with, Barlow began making recommendations for furnishings and appliances and a new floor plan. “Without a doubt, 90% of this kitchen is thanks to Jane,” Larry says firmly. “She was terrific to work with. I don’t know what’s ‘out there’ in terms of choices, but she showed me the possibilities.”
Barlow designed a bright, sophisticated and open kitchen with the storage and work space Larry wanted, including an ample-size island, a first for the chef. The design look of the new kitchen is a bow to Asian style but with the same subtleness maintained in the other remodeled rooms on the first floor.
The Pedini cabinetry sets the modern tone in the kitchen. The hanging wall units are part of Pedini’s Magika line, which are hinged at the top rather than the sides, allowing the doors to lift up. The perimeter and island cabinets are from the Eko line, in beige and Grigio gray. The lacquered doors feature a matte finish, which offsets the glossy white lacquer featured on the hanging wall doors.
“These cabinets and plenty of deep drawers look fabulous outside but the inside is every bit as appealing with topline features,” says Barlow. “The bottom shelf of the hanging cabinets is clear so when the under-cabinet LED lights come on with a wave of the hand, the lighting projects upward into the cabinet, making it easy to locate items.”
Larry loves the Silestone quartz countertop Barlow suggested, in a light color to brighten up the kitchen. A spectacular touch is seen at one end of the island where the waterfall countertop rounds over the end and travels all the way to the rich pecan-colored hardwood kitchen floor. At the other end of the island is a table-for-four that can be moved away from the island to accommodate more guests.
For the backsplash, Barlow recommended a mixture of white and gray glass tile by Hamilton Parker. “I wanted a random pattern, to keep the backsplash simple and flowing,” she says.
A jumbo Thermador refrigerator, two ovens, warming drawer, induction cooktop and small gas grill give Larry the kitchen of his dreams.
A bar area on an opposite wall offers up more storage, counter space and a wine refrigerator.
The dining end of the kitchen showcases design touches such as a quintet of floating shelves. A hutch that Larry owned was given a high gloss lacquer finish and Asian-style handles and then brought into the kitchen to display exquisite Asian tea sets.
“This kitchen remodel was an enormous project, but I’m extremely pleased with the results,” says Larry. “I have a beautiful space in which to cook—and I know where everything is.”
Resources: Builder: Great Dane Construction; Kitchen designers: Jane Barlow, JB Adaptations; Joe Chapman; Interior designer: Jane Barlow, JB Adaptations; Cabinetry: Pedini, Sims-Lohman; Countertops: Silestone Stellar Snow quartz, Sims-Lohman; Backsplash: Hamilton Parker Element Ice and Rain, Floorco; Flooring: Vallaria Pacific Pecan in Urban Gray, Floorco; Sink: Blanco Silgranit, Sims-Lohman; Faucet: Brizo Artesso, JB Adaptations; Appliances: Thermador; Glass stair railing: Cincinnati Stair

