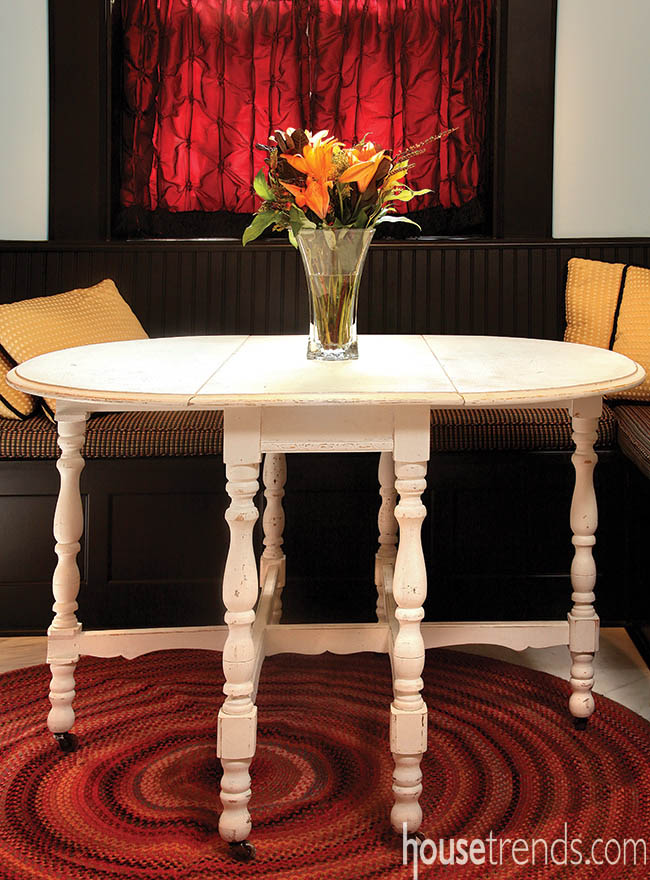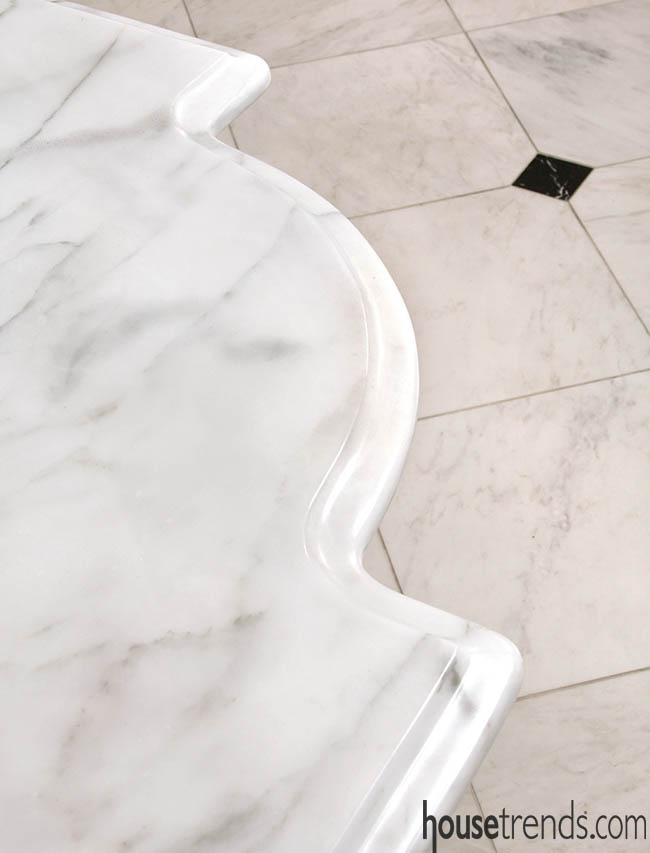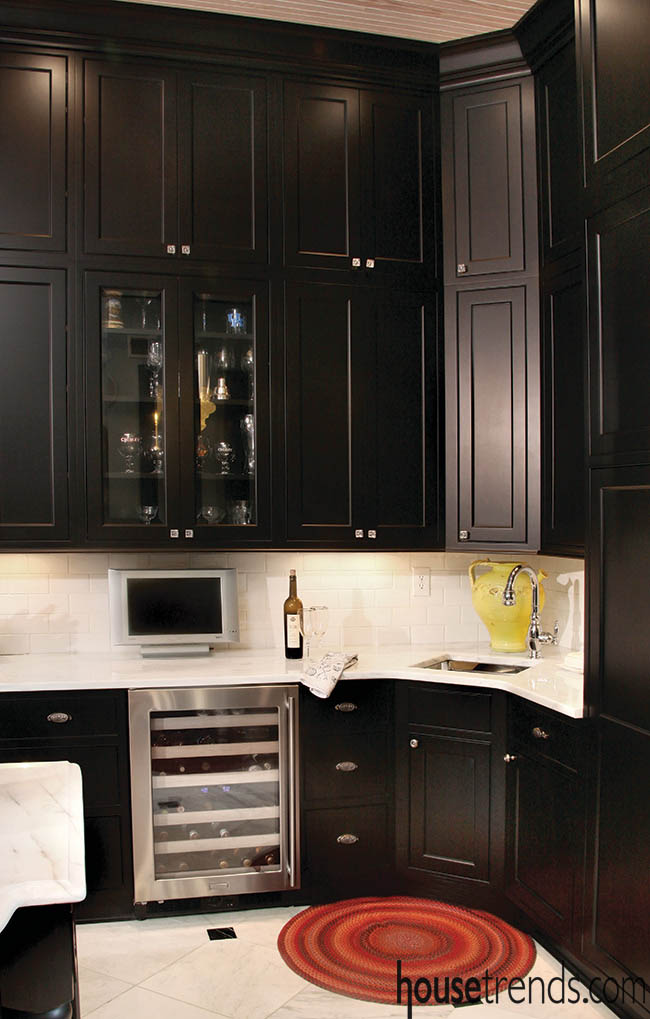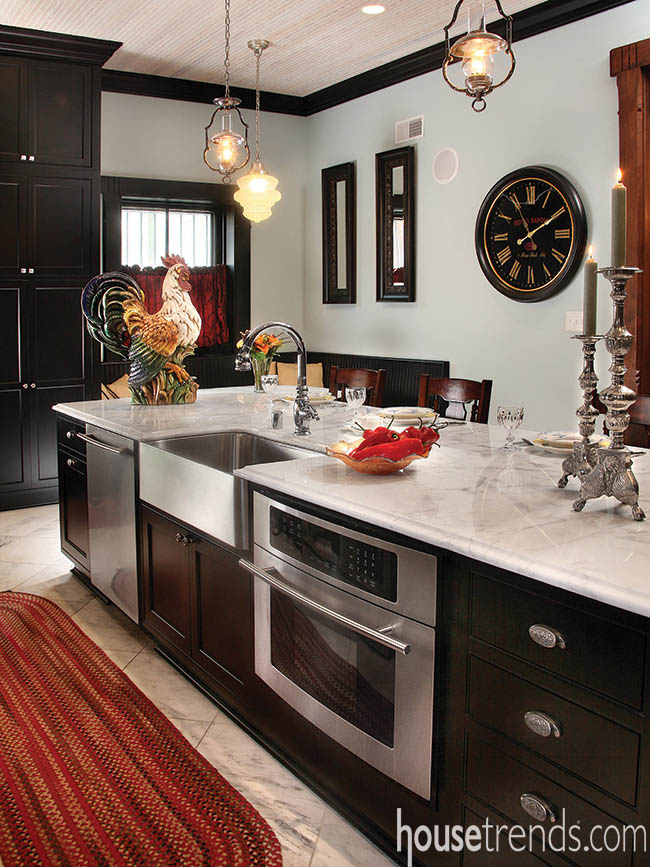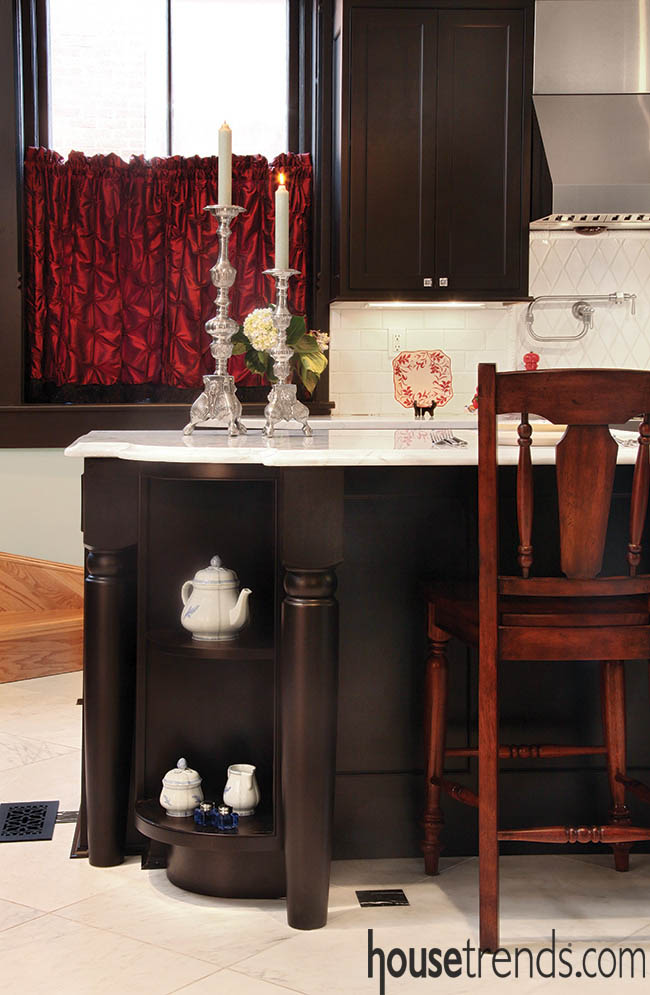The home, built in the 1850s, has a rich history and wonderful craftsmanship that the homeowners wanted to respect and restore. The latter would prove challenging however due to some of the home’s many transformations over the years.
According to homeowner Stacey, the previous owner was in the process of converting the home to a bed and breakfast when they lost financing for the project. At the time of purchase, the current owners were faced with some major disrepair. Plumbing had been removed, electrical wiring needed attention, and the house needed to be reconfigured to accommodate a modern family.
The realtor recommended that the homeowners meet with Donald Beck, AIA of Beck Architecture to establish a plan to rebuild their house into the 21st century.
Jim Stegman Construction Company and Legacy Kitchens were also brought on board, and the team worked together for a year and a half to renovate the home. One of the major areas of redesign was the kitchen.
A small kitchen, a pantry, an office and a service staircase were all located in the rear corner of the home where Beck and the homeowners envisioned the new, open kitchen.
“Don suggested that we open the space to bring in more light and create more room and an open floor plan,” Stacey says. “We also opened the space to the dining room and created doors that lead to the patio, so we’ve extended our entertaining area.”
After the floor plan was configured, which also includes a rear staircase that provides the family with more private access to the kitchen, the homeowners began working with Molly Wagner at Legacy Kitchens to create a contemporary look that kept in keeping with the historical elements of the home.
“I definitely like clean lines and contemporary style, but we wanted to mirror that with the original woodworking and design of the home,” says Stacey. “We tried to pick materials that would have been used when the home was originally built.”
For example, she and Eric selected Carrera marble for the flooring, countertops and backsplash. Stacey says she probably would have chosen granite for the countertops, but that would not have been found in a home during the 1850s.
“The homeowners definitely knew what they wanted,” Wagner says of initial meetings. “They were a young couple with their first daughter, and they were in the process of renovating a historic home to include modern touches and contemporary design.
The cabinets were chosen in a black finish to create a nice contrast to the white marble. This helps add another element of contemporary design to the elegant space. There is also a balance of contemporary and classic between the stainless steel appliances and the decorative fixtures. “Stacey did a really good job picking out fixtures for the space,” Wagner says. “She mixed glass and pewter hardware on the cabinetry to create more of a focal point.”
Eric and Stacey also worked with Grainger’s Metal Restoration to select lighting that would look original to the home. The fixtures were then refinished to blend with the contemporary design.
The large island is another of her favorite areas. The size provides this family, which has now expanded to include a second daughter, with a perfect eating area. “The island will be great for crafts as my girls get older.”


