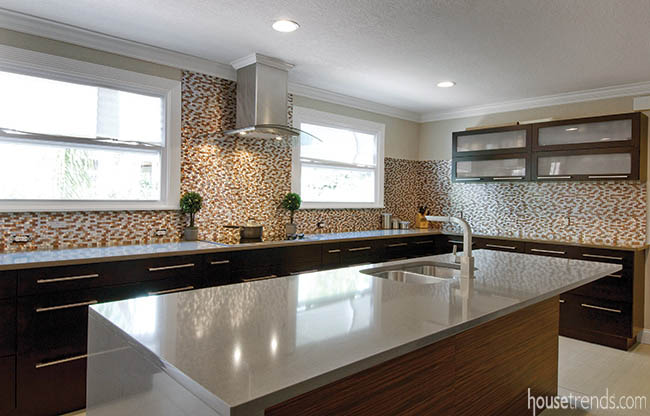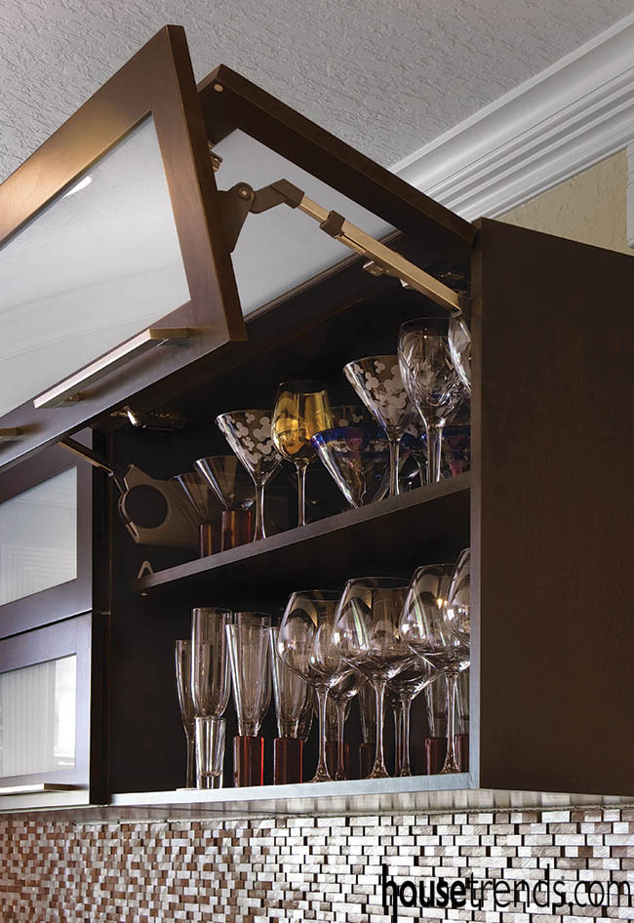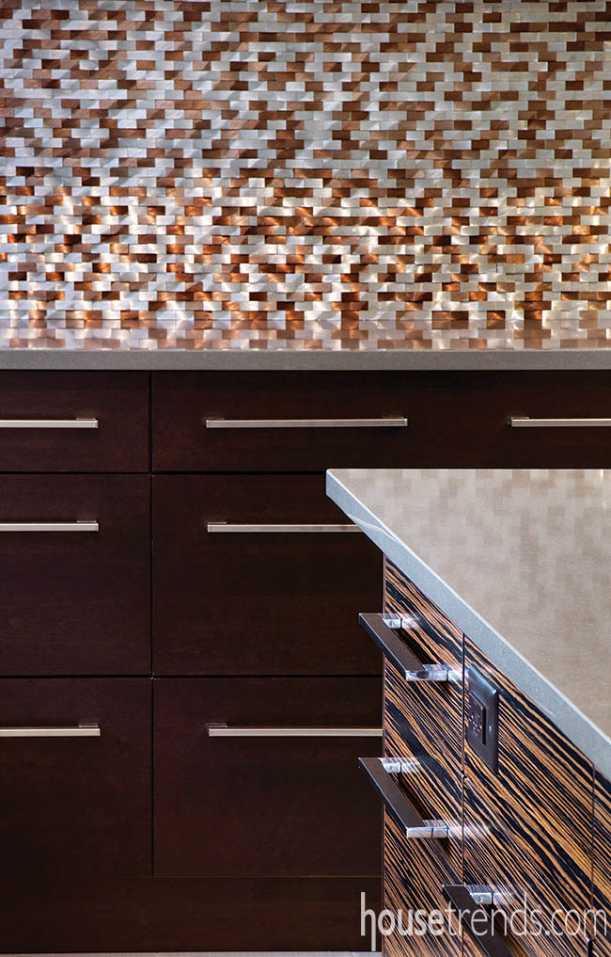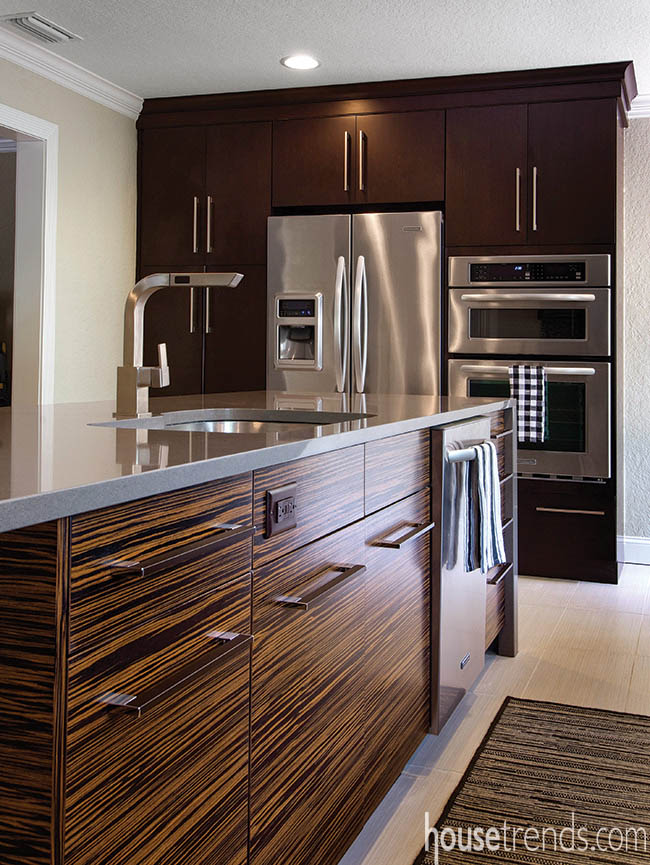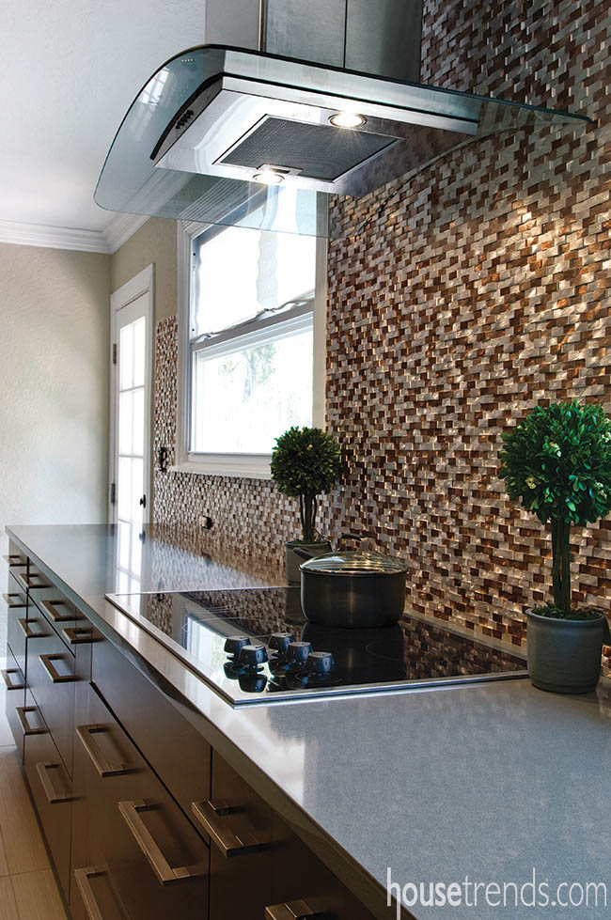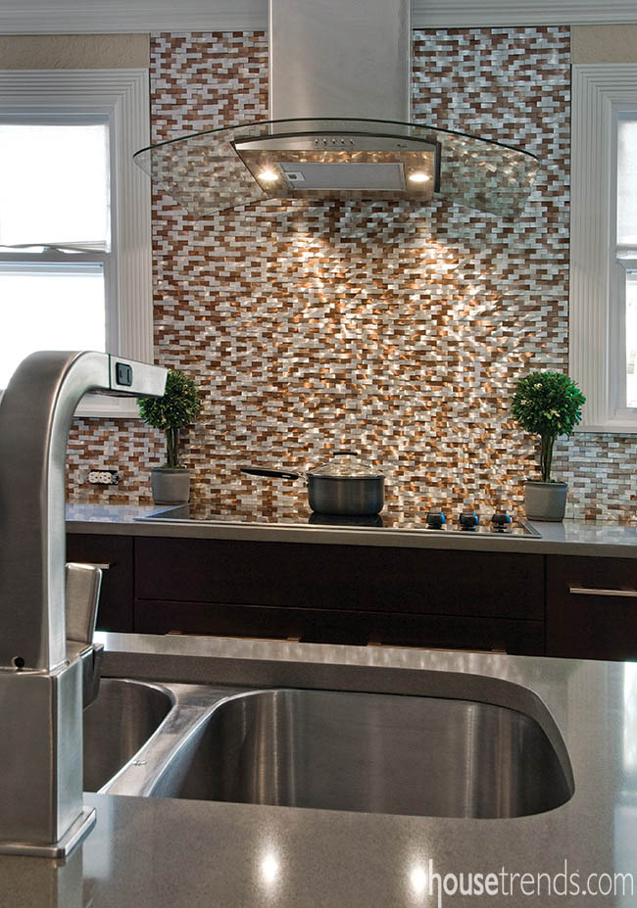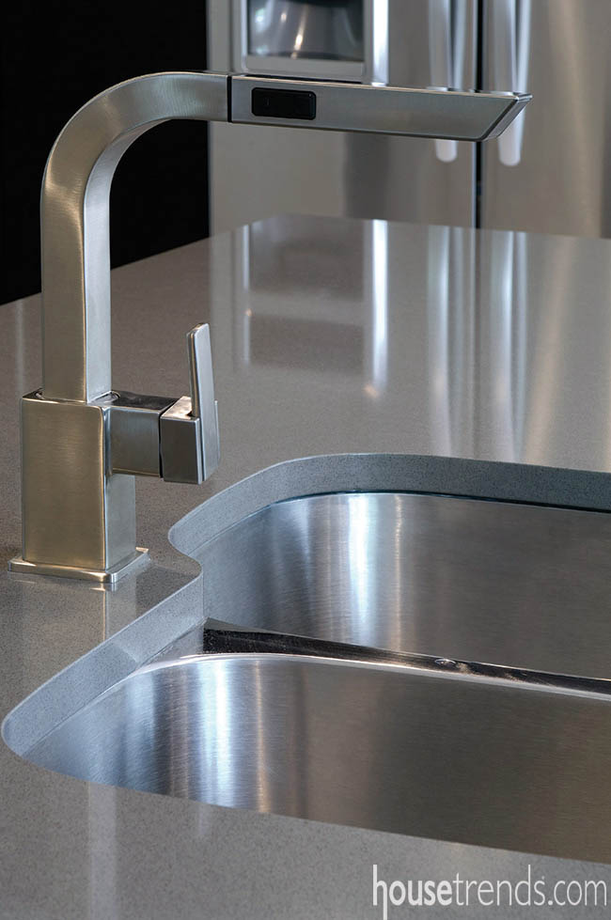Terry Warren and Scott Willis knew they picked the perfect home when their new neighbors started dropping by to introduce themselves and welcome them to the neighborhood. They even received Christmas cards and small gifts this past holiday—and they had only owned the house for about one month.
Since moving into the South Tampa neighborhood of Grey Gables, the couple has noticed those small town nuances they have yearned to experience. “People wave at each other as they drive down the street,” Terry says with a smile. “The small homeowners’ association fee goes toward supporting two block parties each year. Everyone is friendly. It’s a wonderful place to live.”
Terry and Scott fell in love with the 1949 home from the moment they first saw it, saying the surrounding neighborhood was just an added bonus. Offering 2,850 square feet of living space, the home is the perfect size for the couple. “The layout is amazing, we entertain a lot and wanted a space that was suitable for family and friends,” Terry says.
The traditional façade of the home hides Terry’s favorite aspect—the contemporary interior. “It’s a wonderful surprise for guests when they walk through the front door, they’re taken aback by the décor.”
The couple started remodeling much of the home right away, and the kitchen was part of the renovation plan from the very beginning. The original kitchen was incredibly small, so they chose to remove a wall separating it from the dining room. “We didn’t have any use for a formal dining room and knew the larger kitchen would come in handy,” Terry explains.
Terry, who has always had an affinity for contemporary design, wanted the new kitchen to match the rest of the home, but he also understood Scott’s apprehension. “Scott’s style is more transitional, so we set out to create a kitchen that combined both of our tastes.”
One of the first materials the pair agreed upon was the desire to incorporate zebrawood into the kitchen. “The lines and texture of the wood are astounding, I couldn’t resist putting it in our kitchen,” Terry adds. “But I was having a hard time finding a local kitchen designer that carried the wood.”
Finally, Terry and Scott walked through the doors of Artisan Design and discovered zebrawood cabinets featured in one of the displays. The couple sat down with designer Matt Long and cabinet designer Michael Wojcik to develop a plan.
The focal point of Terry and Scott’s new kitchen is the massive center island. Instead of including zebrawood throughout the entire space Long suggested using the exotic wood to highlight the island. “This island is almost like a three-dimensional sculpture,” he says. “When you first walk into the kitchen, the island appears to float in the center of the room.”
In an effort to make the island the focal point, Terry and Scott agreed to line the perimeter walls with rich cherry cabinetry featuring a dark Java stain. The light quartz countertops provide a smooth, seamless finish to the design. To further establish the island Long recommended running the quartz right down the side of the island facing the refrigerator. “By taking the countertop right down to the floor we really anchored the kitchen, it definitely makes a statement.”
By selecting the subtle countertops, Terry and Scott were able to add the colorful backsplash, comprised of stainless steel and brownish-copper pieces. Terry considers the backsplash to be the lifeblood of the kitchen. “As soon as I saw it I knew I had to have it,” he says. “It brings everything together.”
Stainless steel kitchen appliances, including a sleek stainless and glass range hood, hardware, and the sink and faucet finish off the design.
Just like their neighbors, the kitchen greets all who enter. “It is so warm, almost like a hug,” Long says. “You just feel comfortable in here.”
“It’s refreshing every time we walk into the kitchen,” Terry says. “The warmth it provides is just an amazing feeling.”

