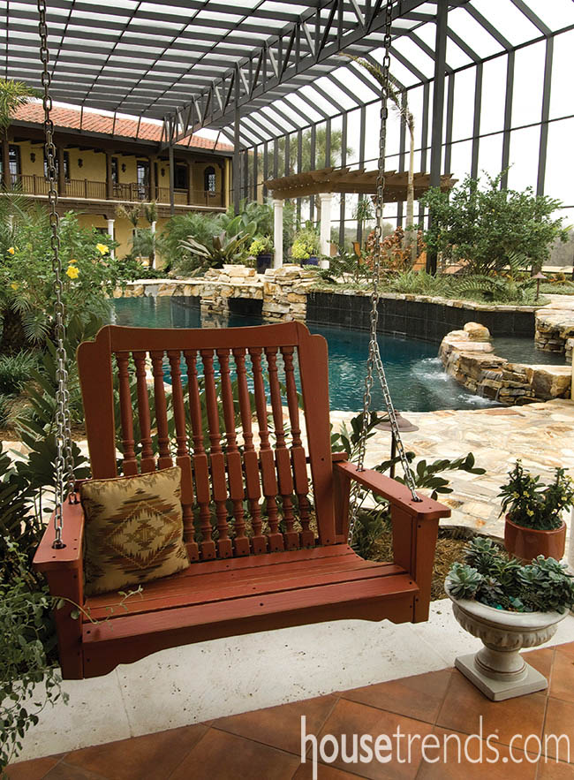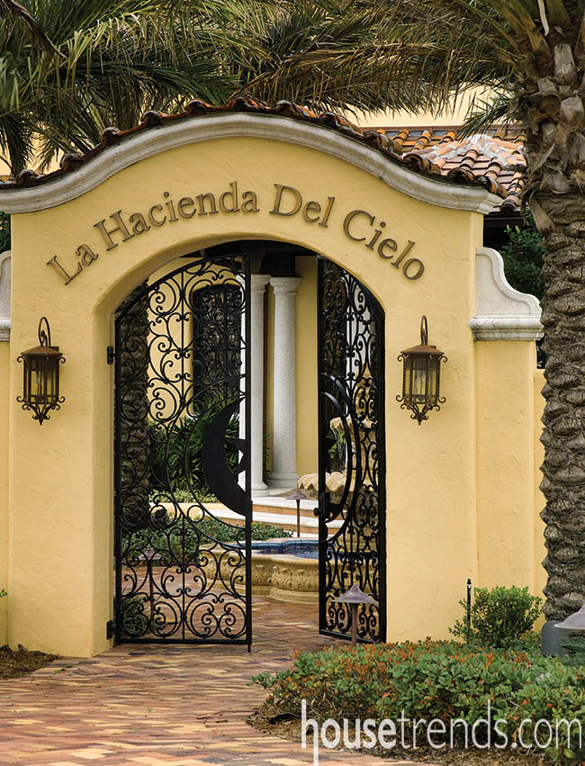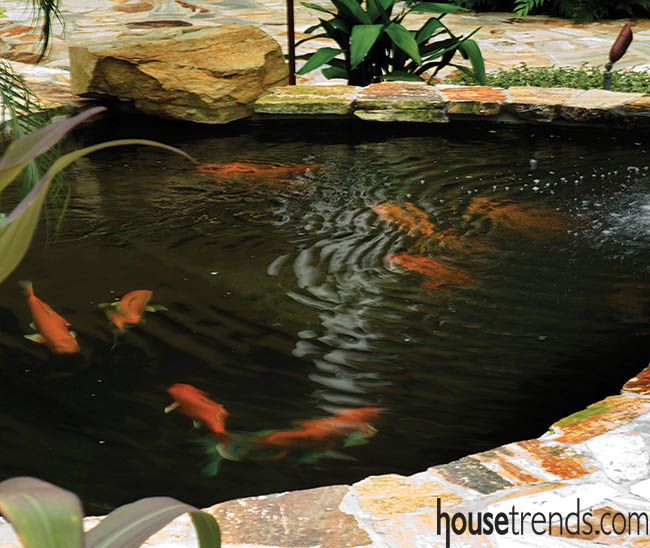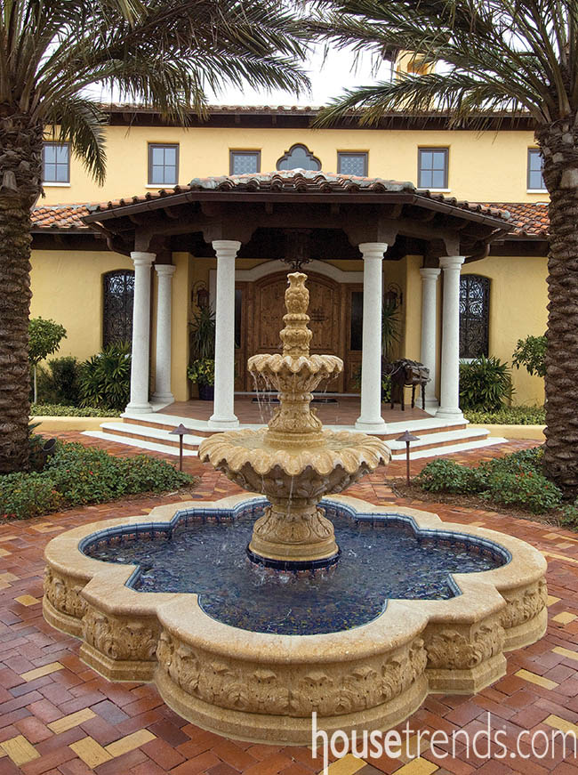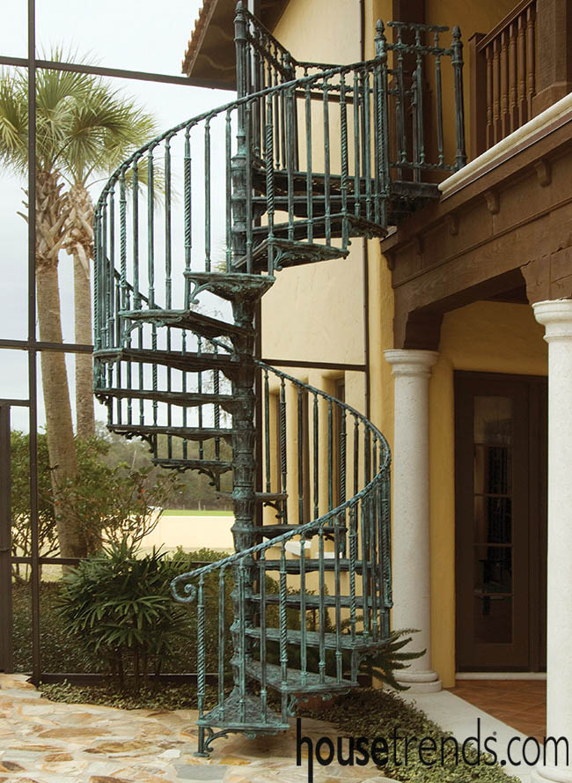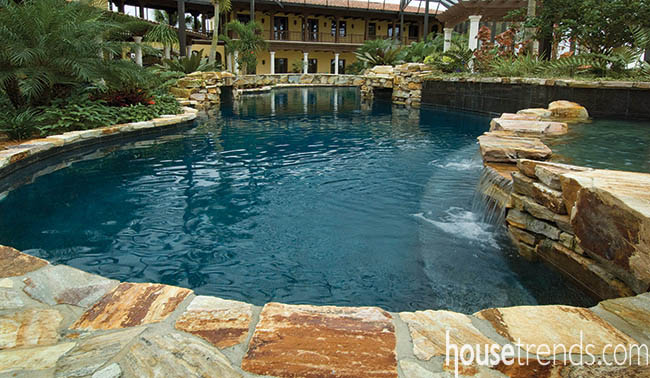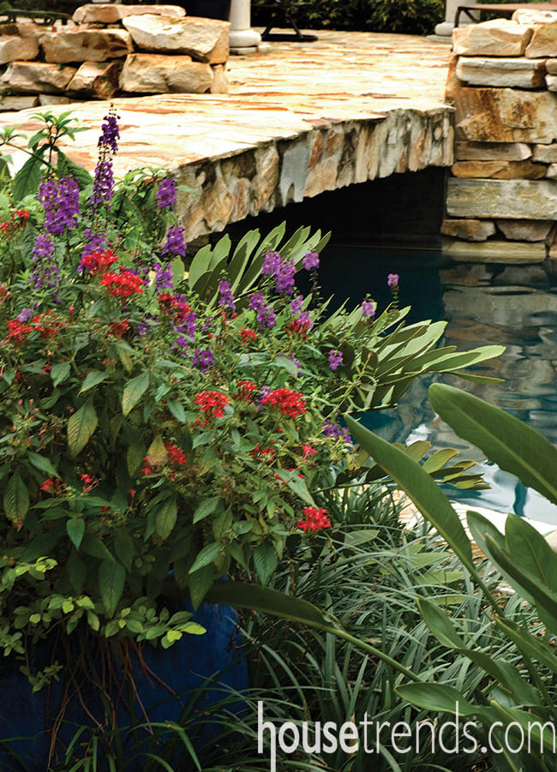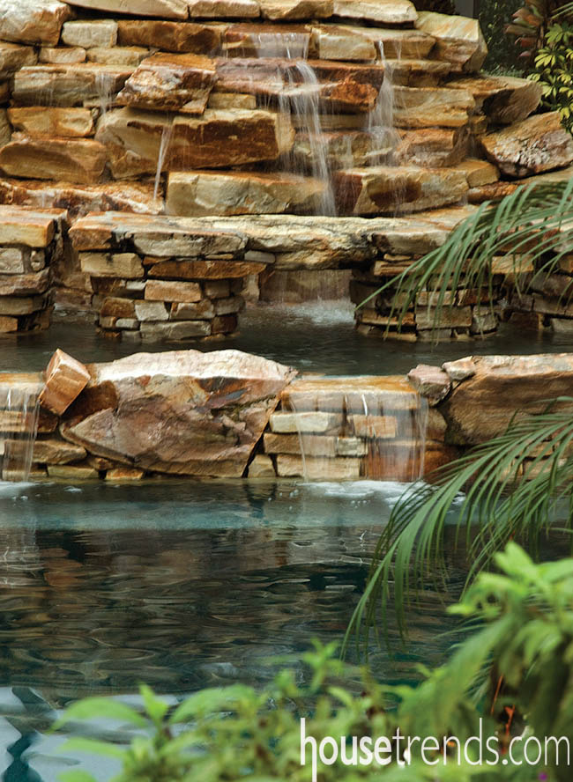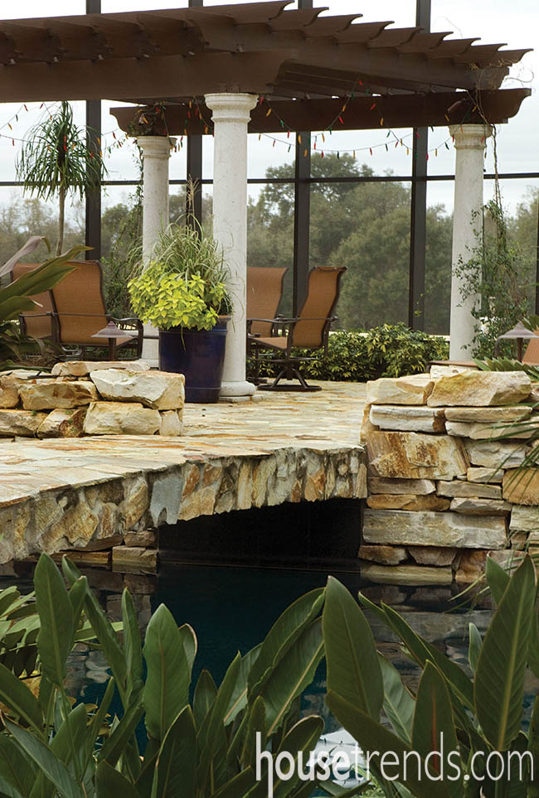From the pool garden with its waterfalls and grotto to the koi pond and spa, La Hacienda del Cielo is a veritable “oasis” in a wilderness of hills and orange groves. When the homeowners first envisioned their ultimate utopia, they knew they wanted a full-fledged outdoor living space in the back of their behemoth ranch-style house. It would have to be cozy and private as well as conducive to entertaining, with a Spanish/Western ambiance and scores of natural Florida foliage.
In swooped Oldsmar’s Freestyle Pools and Spas, landscape architect Phil Graham of St. Petersburg and project manager Hunter Booth, AP, to execute the concept.
“The homeowners wanted the space to accommodate a myriad of experiences that were both surprising and engaging,” Booth says.
And that’s what Booth and his team gave them. While Monogram Builders of Clearwater devoted 16 months to the construction of the brand new residence, and Fleischman Garcia Architects polished the blueprint, Freestyle co-owner Mark Osborne, along with Graham and Booth brainstormed the layout of the oasis.
Because of the home’s site, which is on a working horse hay farm, all of the planners involved sought to capture the views of the property from every angle. So the approach to the house, from its iron-gated entryway and lushly landscaped walk-ups, offers a sneak preview of the forthcoming space.
Upon arriving at the 10,000-square-foot oasis, incomers will find a multi-tiered collection of mini-environments. Five waterfalls, a 20-foot-long concrete koi pond, an 18×72-foot pool with a diving bridge, a spa section, a porch swing, an arbor structure, a dining nook with a fireplace and TV, and a tiled shower give the area a usable yet still lavish vibe.
“The homeowners wanted the residence to be a fun and safe place for their children and grandchildren to visit and have a great time,” Booth says. “It was designed to be a fun and entertaining feature that the whole family could enjoy for many years.”
Throughout the course of the project, builders laid 25 tons of Cherry Log flagstone (shipped in from Georgia’s Cherry Log Mountain) and several half-ton boulders. Booth felt the stone’s creamy tan hue with its gold dapples, tapered edges and uneven surfaces gave it a particularly Western and rugged appearance.
Freestyle Pools used the same stone on the coping, waterfalls, bridges, grotto and spa, and Monogram Builders applied it on the pool deck. The screened-in cage of the oasis rises up to include the house’s second story, allowing for every door and window to stay open year-round and integrate indoor/outdoor airflow. It not only cuts down on energy costs, but also lets the homeowners connect with their little slice of nature.
“With the house being in the middle of an agriculture area, the screen was a natural choice,” Booth says. “We struck a very delicate balance in the design and engineering of the immense screen area using the smallest and most slender support columns, so they don’t overly dominate the space.”
For a lagoon look, the eight-foot-deep freeform pool with its black reflective bottom and black granite waterline tile is finished with black pearl pebbles. A curved, stone bridge bisects the pool, and a six-foot-high boulder waterfall with stepping stones looms overhead. The builder cherry-picked each individual boulder and lifted it by crane into the pool after the screen enclosure was in place.
Plants are peppered throughout every niche, from foxtail palms, Christmas palms and pigmy date palms to giant birds of paradise, philodendron and crinum lilies. Groundcovers along the curved walks are adorned with firecracker plants, jasmines, purple queens and liriope grass.
A wall on the lower level that doubles as the pool shower is inlaid with blue and white Spanish talevera tile to match the home’s interior.
One feature that was essential to the design’s success was the extensive, hidden drainage system that Graham implemented. Most of the hard surface water in the oasis runs off into a series of drains that are camouflaged inside the planters, and even the deco drain is concealed under stone pavers. The roof water is collected and diverted with an outfall system behind the house.
Everything in the pool area is automated to assure the homeowners have the most convenient, laissez-faire experience possible. From a specific location inside, they can set timers and control the pool, with its salt purification systems, heat pumps and in-floor cleaning system. Gone are the days of vacuuming the pool or watching a hose constantly comb the bottom for gunk. The pop-up heads actually push water toward the drain, taking debris with them, and then retract back into the pool. The spa also has its own separate gas heater for faster warm-up.
Unobtrusive step lighting and discrete pathway lighting bring the spaces alive at dark, and lights recessed into the arbor structure of the oasis give it an ethereal, moonlit effect.
“The location of the house is away from a lot of ambient light, so the drama is truly unique when the lights come on,” Booth says. “As wonderful as the space is by day, at twilight and at night, the space is absolutely magical.”


