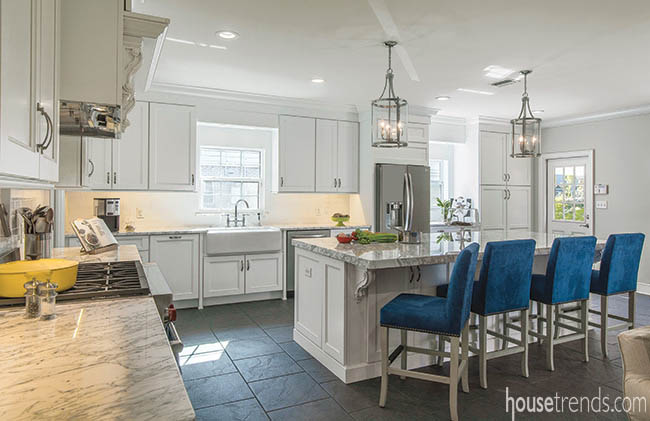Having an eyesore of a kitchen kept Tampa homeowner Elizabeth Burkett up at night for years. The green Formica countertops, the flimsy white cabinets, the 1960s-built oven—everything about the space needed a full-fledged overhaul, and Elizabeth regularly visualized a revamped, modern kitchen. She was ready for a décor shift.
When Elizabeth found designer Kevin Steele of Tampa’s Taylor Warner Kitchens, her daydreams finally began to materialize. Steele helped create a culinary retreat for Elizabeth, her husband Brian, and their two children, 5-year-old Beau and 7-year-old Lane. The kitchen, as well as the adjacent living and dining rooms, were completely gutted, and all of the antiquated appliances and accoutrements were replaced.
Soon Elizabeth’s “cook’s kitchen” began to take shape. Woodland maple cabinets finished with white opaque enamel were installed along with Taylor doors. The countertops were done in Carrara Venatino marble and Elizabeth chose 18×18-inch black Eternity tile for the floors. The countertop backsplash is a 3×6-inch white subway tile with a stove backsplash of 1×3-inch herringbone polished Carrara marble.
“Elizabeth knew exactly what she wanted, but we just had to point her in the right direction about what would work and look best. She came in with some great ideas. She wanted a white kitchen with a slate-like floor, so we went with a porcelain tile that looked like slate because it was easier and safer for upkeep,” Steele says. “We had a living room that was sunken down nine inches from the kitchen and dining room, so we raised the slab up to make it one big room, and that was definitely a challenge. We probably went through six to eight revisions before the project was done.”
All of the appliances brought into the space were sparkling new, including a 36-inch Wolf range with a 24-inch Sharp microwave drawer, a 48-inch Faber hood liner and an LG refrigerator.
For the plumbing fixtures, the team decided on a Rohl Shaws Original single-bowl fireclay apron, as well as a Rohl Country Kitchen pot filler and two-handle faucet (both in polished chrome).
Royal blue microfiber chairs from Ballard are situated around the island for a pop of vibrant color, and there are secret cabinets in the island for spices. The outlets even have USB ports for charging cell phones and other digital devices, which is an ideal feature for a family.
“I love having a nice island for my boys to sit around and do their homework. It inspires me to cook more and the kids want to be involved in cooking more now, too. It has become a place for more family time,” Elizabeth says. “There is also so much storage in the kitchen. I could put everything that was in my old kitchen into this one and then some. The large pantry has been wonderful. Everything is so spacious and accommodating. It is a great space to work in.”
Now that the Burketts’ kitchen is finished, they look forward to the cooking creativity the space has sparked. During the holidays, Elizabeth anticipates several get-togethers in which guests congregate in the kitchen and converse around the island. The kitchen, to Elizabeth, represents more than a remodeled room: it is an opportunity for her to have the kind of lifestyle she always imagined—one that revolves around family and excellent food.
“We like to entertain and we have family members that live in town, and now that the holidays are coming, we will be in there even more,” Elizabeth says. “Whatever whim I have, I can cook anything I want now and there is plenty of room to move around my modern kitchen. Sometimes, I’ll do pasta dishes like lasagnas or stir-fry, roasted veggies, and muffins and brownies after dinner. Whenever I can, I just sit in my new space and have a smile on my face.”






