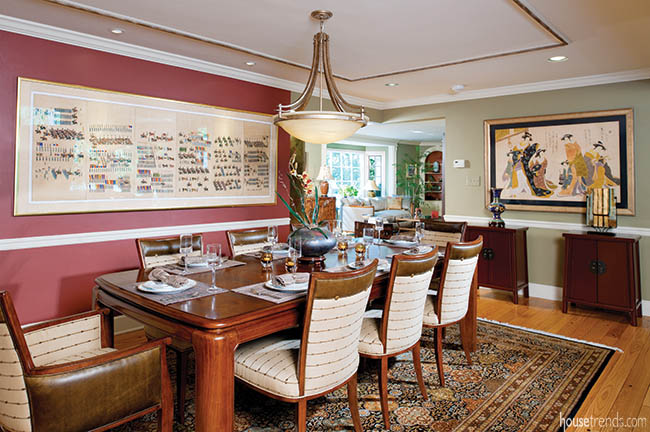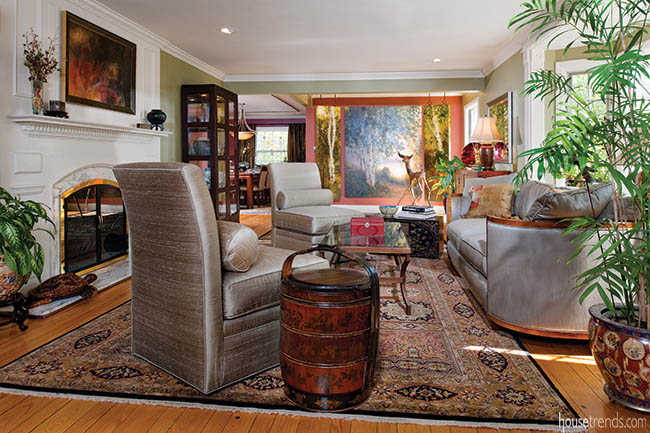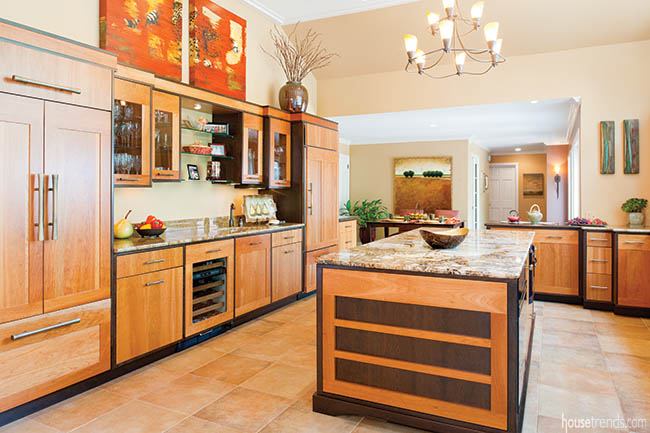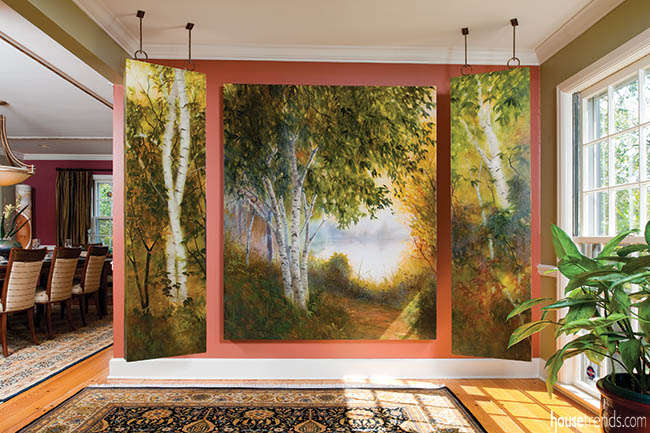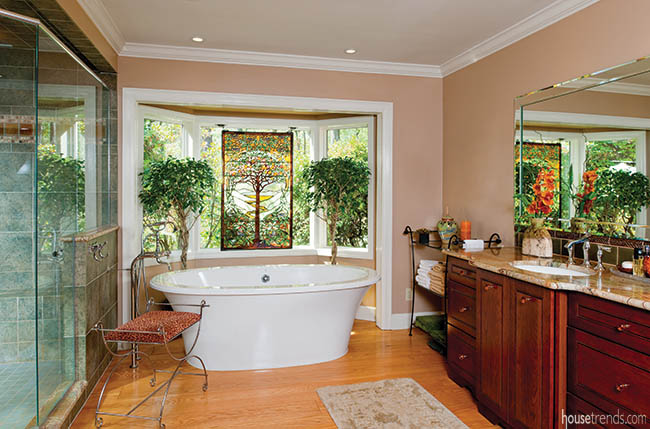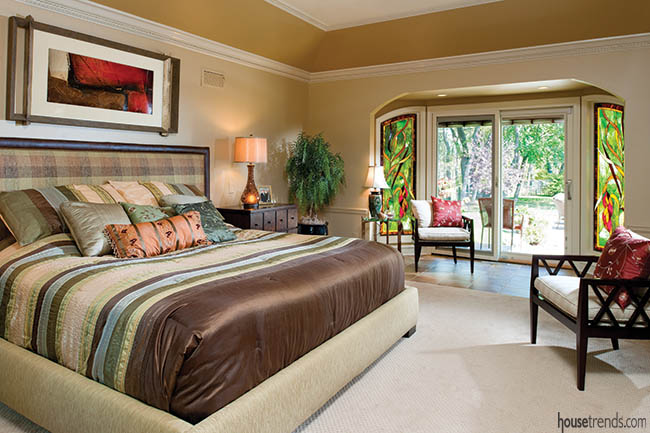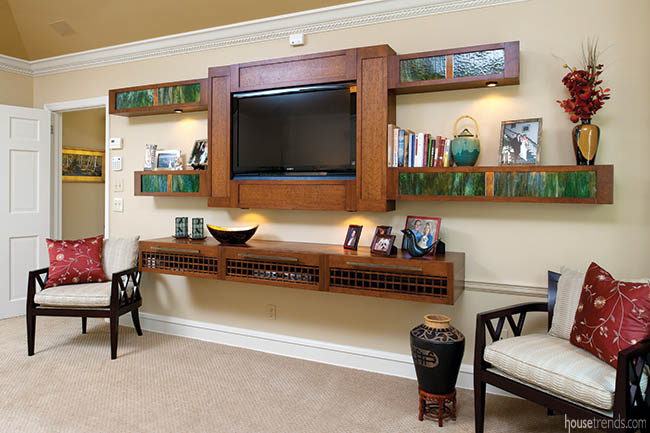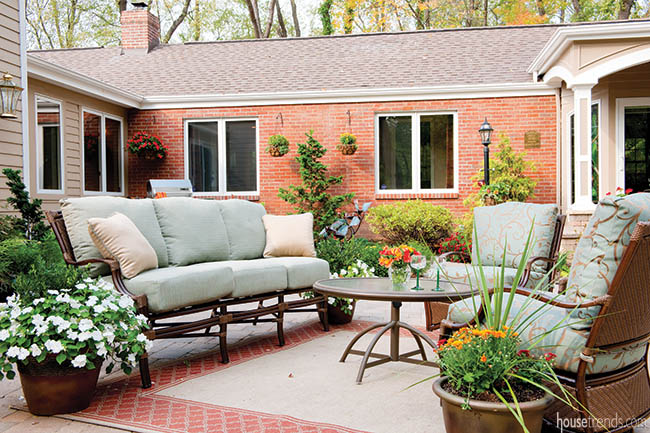If you take a traditional ranch home, bring in new homeowners, toss in some artistic vision, add a little Frank Lloyd Wright design, blend some Asian aesthetics in the mix, then surround it with warmth and beauty, you’ve got the house that Marion and Bob Auray renovated. Relocating from Connecticut over 4 years ago, the couple saw great potential for the 50+-year-old home. “The house and I were born in the same year,” says Marion. “We both have good bones, but could use a little tweaking,” she laughs.
Marion worked closely with contractor Dave Voelker, of Dave Voelker Design and Construction. With her ability to draw up plans, and put her vision on paper, it made the job easy for the contractor. “It’s neat to work with her because it’s kind of like being in an art class,” explains Dave. “She conceptualizes, she draws it on paper, and then I build it.”
The newly renovated kitchen was designed with a look that’s contrary to popular style. She was influenced by Frank Lloyd Wright’s Craftsman design, and combined it with Asian aesthetics. Marion didn’t want a professional kitchen look, so appliances were concealed beneath two-tone, natural cherry wood cabinetry. “All appliances were hidden, because I don’t like a kitchen that looks like a kitchen,” says Marion.
Her design integrated a linear and curve combination that extends to counters, stools, and windows. A separate cooking area makes it comfortable for guests to linger around the ample island, and 20-inch porcelain tiles seem to radiate a luminous glow from below.
The Asian influence carries through to the dining room. The owner’s mother was an Asian art importer, and pieces from her collection are showcased on the walls of this notable room. A cherry dining table, accented with leather and linen chairs, commands the room.
Marion is a bit of a chemist when it comes to paint colors. “My husband has seen me mixing paints at two in the morning,” she tells. “I went through 10 different shades before getting the warm red that I wanted for this room.” As with the other rooms, each space is designed with a color.
“The uniqueness of this being a 1956 ranch is the open flow that it now has,” points out the homeowner. “There are no dead ends, and there is a center core with all rooms circling around it.”
An 8-paneled painting in the living room was commissioned by an artist friend, who worked as a shoe designer in Marion’s company. Painted with a birch tree theme, all panels are painted top to bottom, and on both sides. “It’s a unique piece that we originally had made to hang over a large stairwell in our Connecticut home,” she points out.
Modern art has been mixed in with traditional art, and artifacts collected during the couple’s travels inspire good conversation. Marion chose earth tones because she finds them most comforting throughout the seasons of the year.
“From the moment we purchased this house, I saw the potential of the master bedroom suite which looked nothing like this,” explains Marion. “The bathroom was a sitting room, and the closet was the bathroom but much smaller.”
She wanted a bathroom that was open, spacious, and with the sunshine pouring in. In keeping with a traditional home, she didn’t want to go with a high ceiling. Cherry cabinets, rainforest marble, and stained glass are the key elements in the room. The whole bathroom was planned around the stained glass window. Originally designed by Tiffany, the window is a remake of the “tree of life.”
In step with the rest of the home, the master bedroom is warm and intimate. Much attention was paid to the custom cabinet work around the TV and, once again, Marion was able to convey precisely what she wanted. “She pushes through her artistic side, and then gets it through to the contractor’s side,” says Voelker. “She’s involved, she understands, and we all know what to expect at the end of the day.”
The stained glass in these floating shelves is backlit, and coordinates with the glass in the patio doors. Marion and Bob wanted the bedroom to be connected to the outside. In warm weather, they open the door to their lush patio, and often relax by the nearby fire pit. Pieces are an eclectic mix of finds from Pier One and JC Penney, to one-of-a-kind treasures from the Orient. “You have to invest in certain pieces that are important to you,” explains Marion. “Then you find filler pieces that make a place beautiful.”
The back patio area didn’t exist when the couple first moved into the home. The first level was completed during kitchen construction, and the couple expanded it this year with a fire pit, and overhang porch to their master bedroom. “I added little curves, and asymmetrical lines,” points out Marion. “Then I gave it flow by carrying the tile colors from the kitchen, to the outside back patio.”
“We wanted a flowing expanse, and although it’s not a Frank Lloyd Wright house, it has a Frank Lloyd Wright feeling to it,” says Bob. “In that, you take a smaller and more intimate space, and release it to a flowing space.”
The couple didn’t want to go the big home route. “We’re only two people, and didn’t want something that we could get lost in, but rather have a home to entertain and have an occasional house guest,” tells Bob. “We just feel connected to it all the time.”
The symmetry of this stunner home is clearly a combination of Marion’s natural raw talent, her ability to translate vision to paper, and her working chemistry with her contractor. “The energy that comes from within her is fantastic,” says Voelker. “Although she was always present, I never felt like she was hovering because she is an absolute blast.”
RESOURCES KITCHEN: Architect: Larry Stevens, RLS Associates Architects; Flooring and backsplash: Daltile; Cabinetry: Kitchens of Distinction; Granite countertops: Dente Classic & Exotic Stone; fabricated by Jones Stone & Marble; Sinks: Kohler; Suneli; Faucets: Moen; Appliances: Bosch dishwasher; Jenn-Air cooktop; Sub-Zero wine cooler and refrigerator; Dacor oven; Sharp microwave, supplied by Don’s Appliances; Chandelier: Kichler; DINING AND LIVING ROOMS: Rugs: Savafieh; Lighting: Murray Feiss; Furniture: Drexel Heritage; Century; Ethan Allen; Birch tree painting: Dinora Felske Justice; MASTER SUITE: Contractor: Dave Voelker Design & Construction; Lighting: Minka Aire; Kichler; Stained glass windows: Catherine Berard, Prism Glass; Bathroom cabinetry: KraftMaid; Countertops: Dente; Jones Stone & Marble; Sinks: Toto; Plumbing fixtures: Brizo; Mirror and shower glass: ABC Glass & Mirror; Towel bar and hooks: Ginger; Bathtub: BainUltra; Crystal knobs: Cal Crystal; BACK PATIO: Contractor: Dave Voelker Design & Construction; Architect: Larry Stevens, RLS Associates Architects; Patio and firepit: Douds Bros. Landscape Construction; Furniture: Summer Classics, supplied by Linder’s Outdoor

