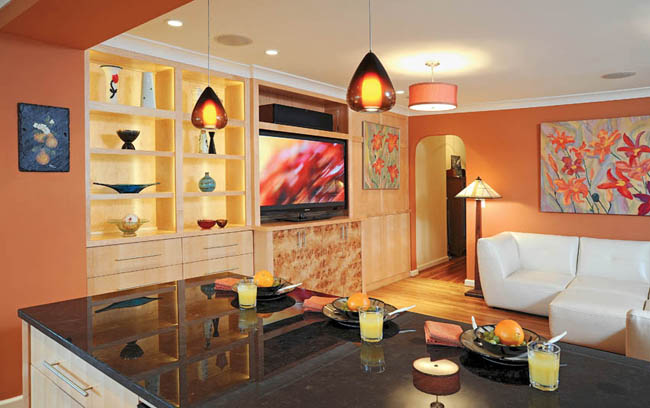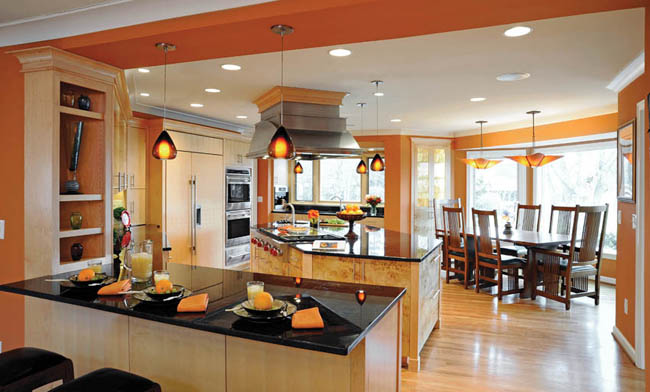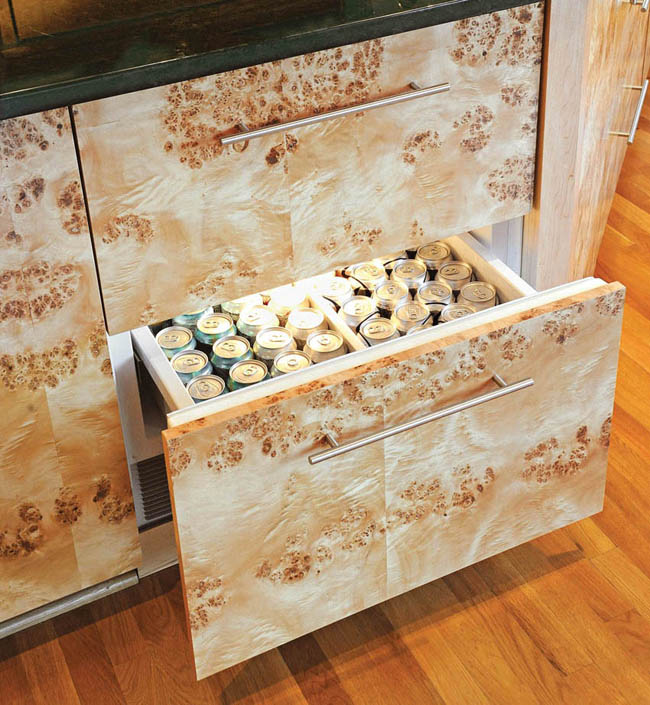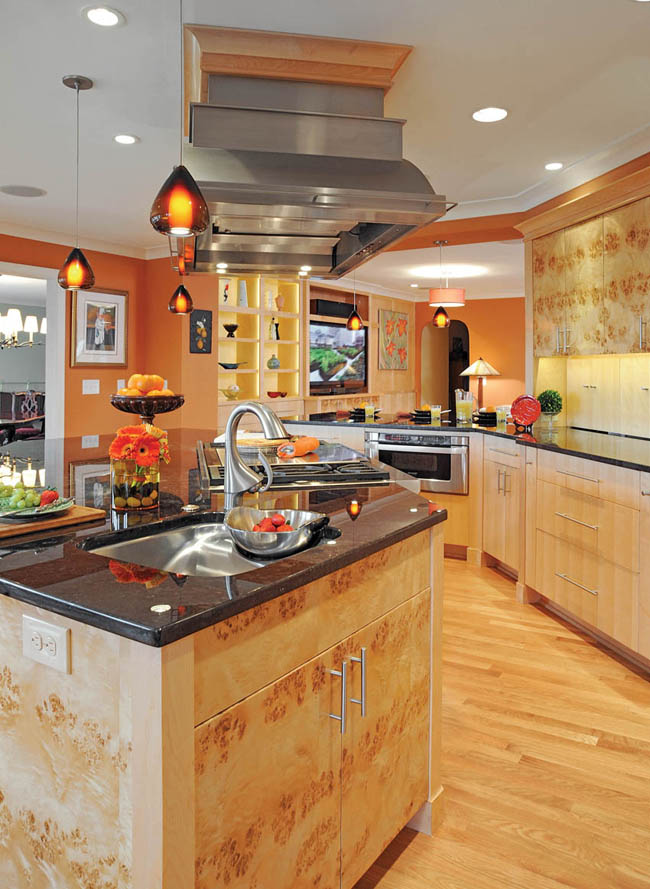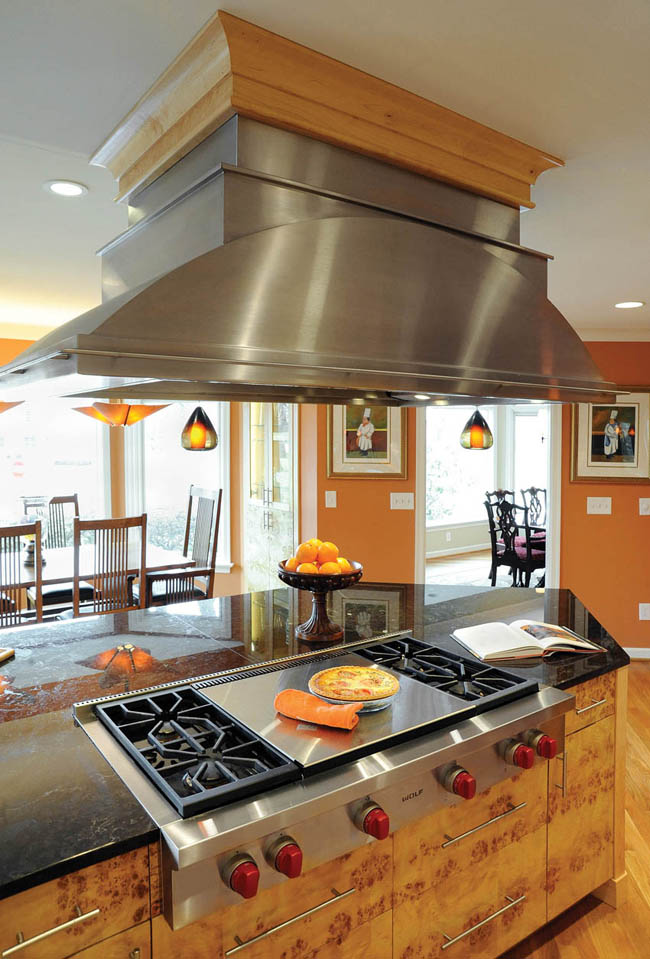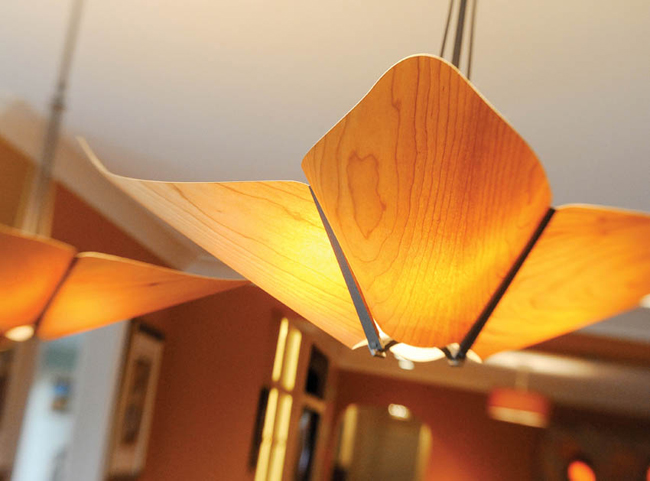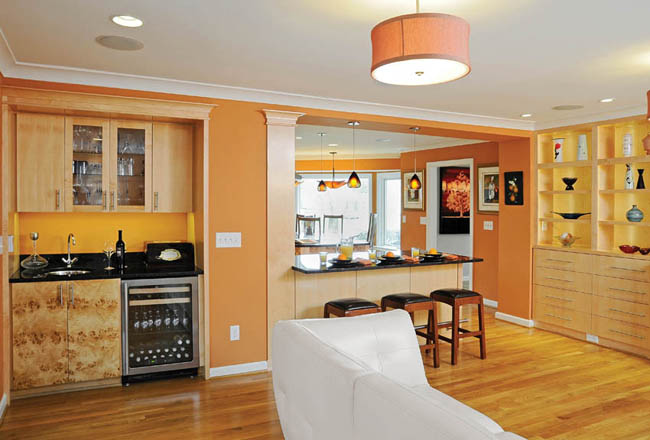Ralph and Holly Augostini know from experience that good things happen to those who wait. Their home was built in the 1950s, around the time Elvis was crooning “…only fools rush in…” Half a century and three owners later, the Augostini kitchen looked exactly as it did when it was built, down to the original cabinets, limited counter space, and paisley curtains. The frozen-in-time kitchen did not deter the Augostinis from purchasing their home in 1999. Holly says that otherwise the house was perfect for their family of five and she and Ralph knew they would eventually renovate but, “we wanted to live in the house for a while to really know how we wanted to change the kitchen, and then do it right.”
After several years, the Augostinis had developed very specific ideas of what they wanted in a kitchen. They brought in custom home contractor Walt Betley of Betley Vistain Builders who, together with Stock and Stone Architects, brought their vision to life. The decision was to completely gut the old kitchen. In addition, they planned to remove the adjoining wall to the family room and create one large space. They matched the family room’s existing 2¼” oak floor planks to seamlessly make the two rooms into one. And the renovation used the home’s existing footprint; no new foundation was needed.
Holly and Ralph’s first goal for the kitchen was efficient flow, so the cooktop, refrigerator and sink were placed within a few feet of each other, forming an imaginary triangle. Holly wanted the cooktop to be in the island so she could face the room and enjoy the view through the bay window. “When I cooked in our old kitchen I always felt I had my back to everyone,” she remembers.
Next, they wanted a clean look, soft contemporary lines and abundant storage, all of which their 1950s kitchen lacked. Cooley Custom Cabinetry created their cabinets using rift cut maple and Mappa Burl, a wood from the burl of the European black poplar tree. Storage now abounds with cabinets behind the countertop to hide things like toasters and blenders. “I love not seeing small appliances on the counters,” says Holly.
Appliances are hidden, too—no clutter here. Two dishwashers, a recycling area, a warming drawer and a two-drawer Sub-Zero refrigerator dedicated to cold drinks are all inside custom cabinets.
Even the microwave is out of sight. “We didn’t want to have it sitting on the counter, so we chose a built-in microwave drawer,” says Holly.
Betley says his company is seeing more and more clients choose microwave drawers over wall or countertop units. “The drawers are ergonomically better,” he says, noting that often the wall units are placed too high to use conveniently.
With the cooktop in the island, the hood became the centerpiece of the kitchen and the Augostinis saw this as an opportunity to add an artistic element. They asked Stock and Stone to design a decorative hood to cover the working insert. The design called for custom-crafted stainless steel, but they first did a life-sized mock-up out of paper to see how it would look.
The Augostinis were thrilled with the finished result. “It’s a piece of art,” observes Holly. The hood was made by a central Ohio metal worker, and Holly says she and her husband were happy to be able to support a local artist.
Betley was pleased, but not surprised that he could find someone close by to craft the steel and says, “No matter how obscure, you can find anyone to do anything in central Ohio.”
Because Holly and Ralph were prepared and knew what they were looking for, Betley remarked that the whole process was efficient. After determining layout, cabinets, and appliances, the Augostinis selected the finishing touches of wall color, granite and lighting. They found Antique Brown granite at Solazzo Marble and Granite. All lighting was through Bernard Electric, which gave them another opportunity for artistic expression, particularly the fan-shaped wood shades on the lights over the kitchen table.
Holly says the four-month renovation was fun and there was no pressure to make decisions quickly. Betley credits the fact that the Augostinis took the time to live there long enough to know what they ultimately wanted, noting, “It was probably one of the bigger transformations we’ve ever done.”
“And well worth the wait,” Holly adds.


