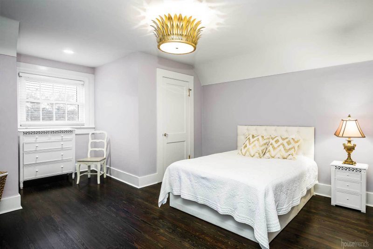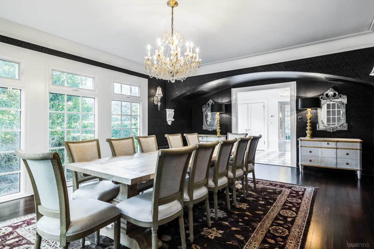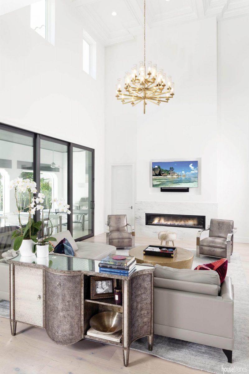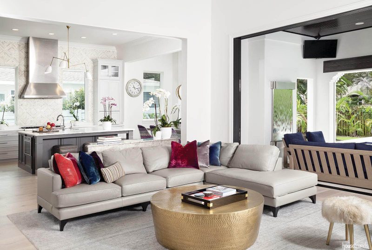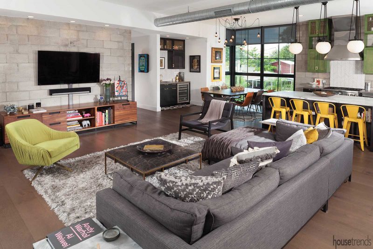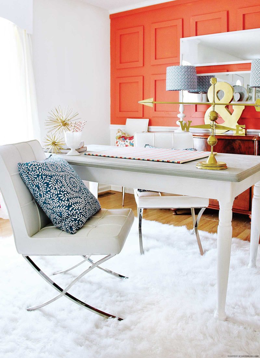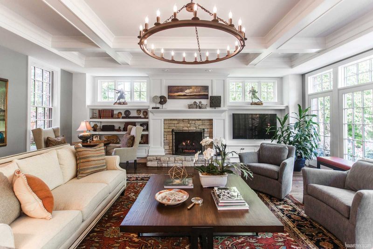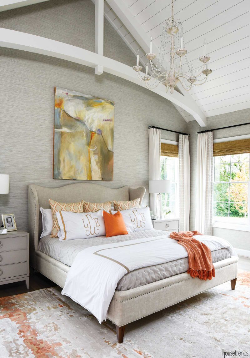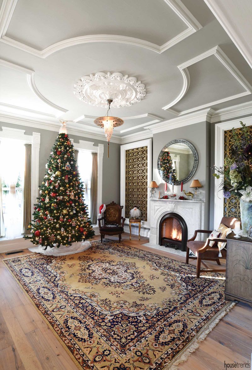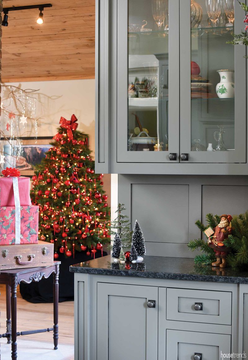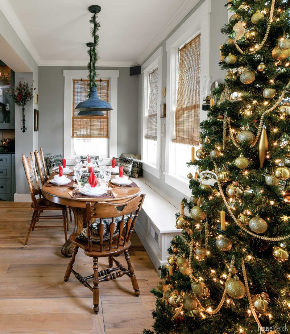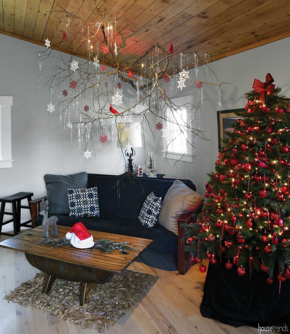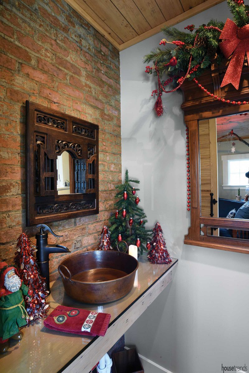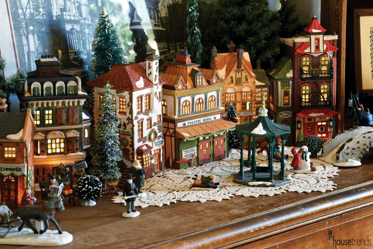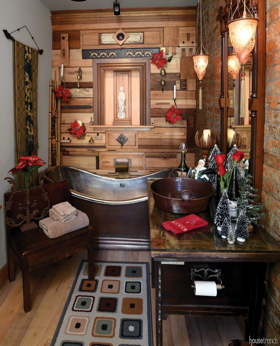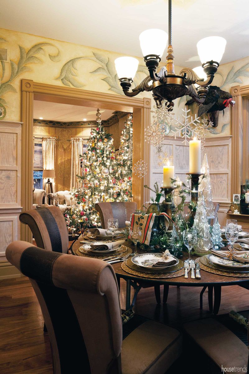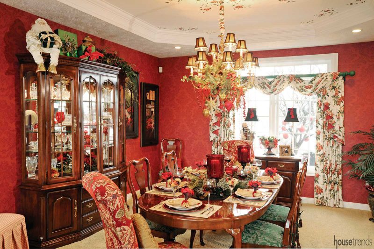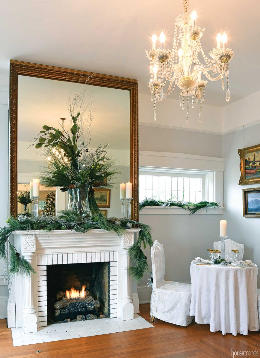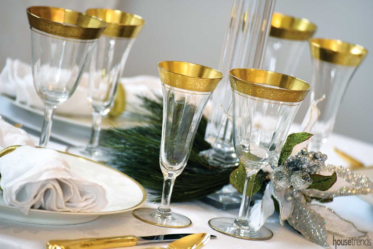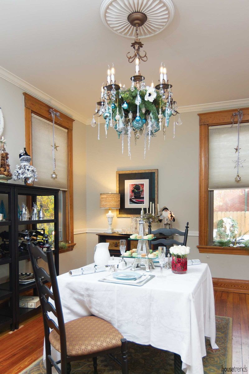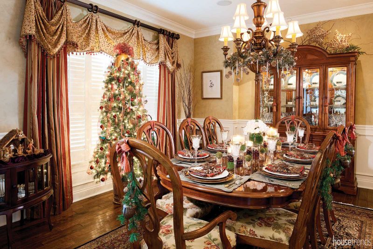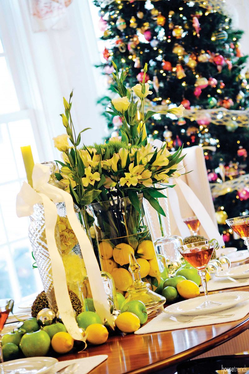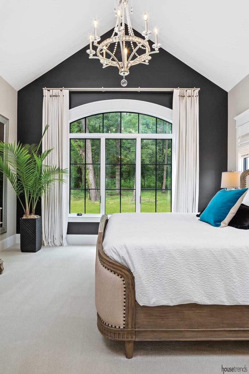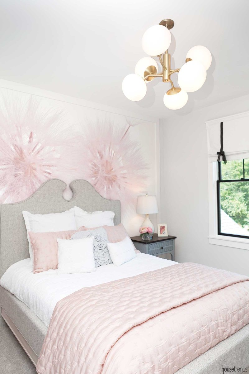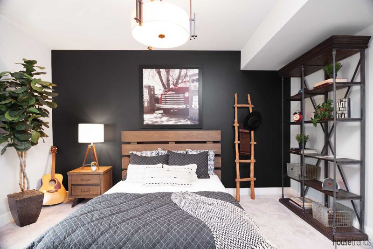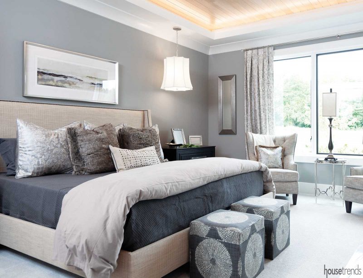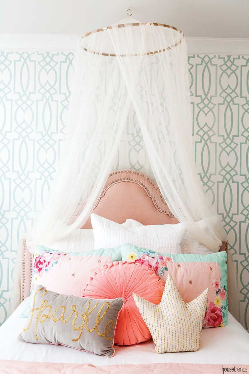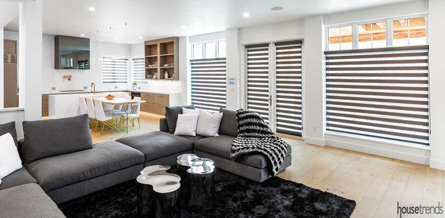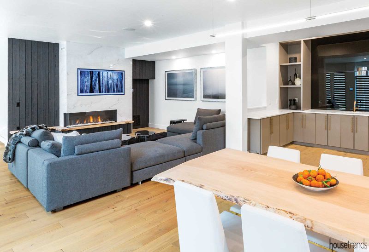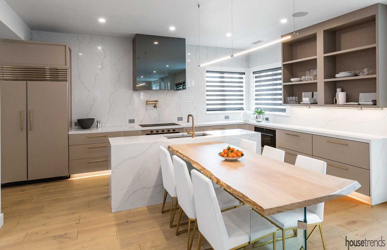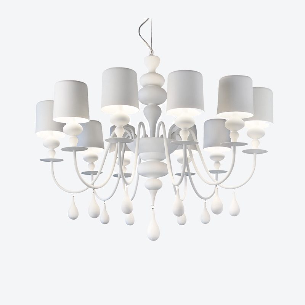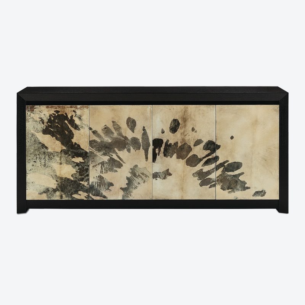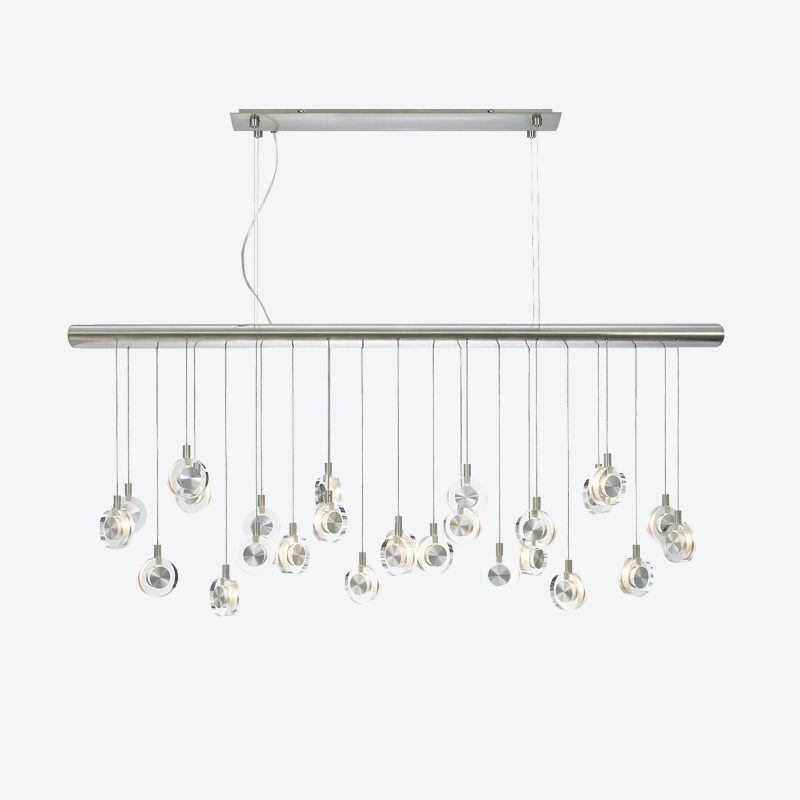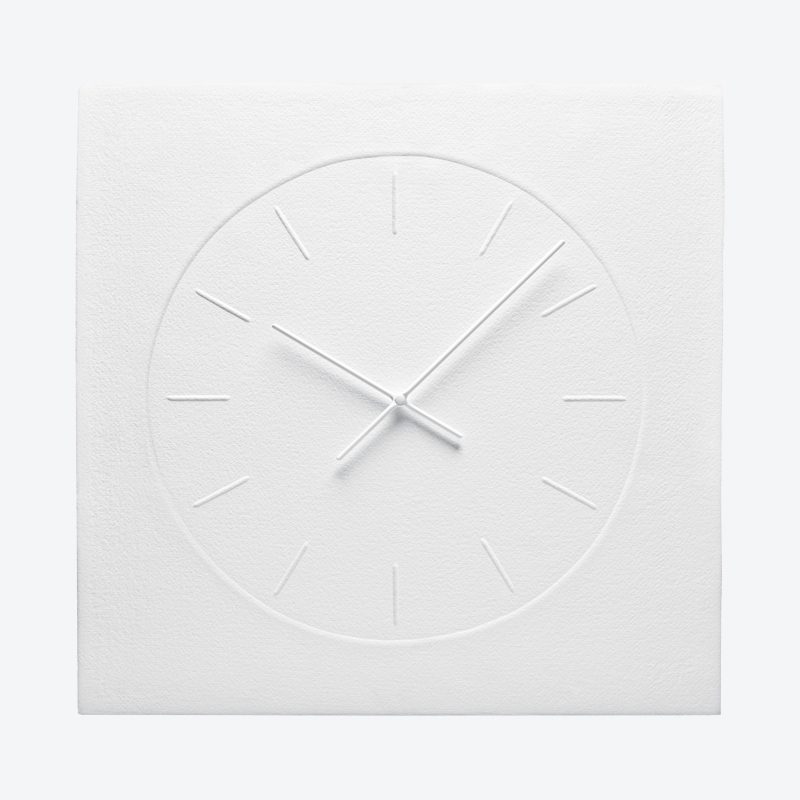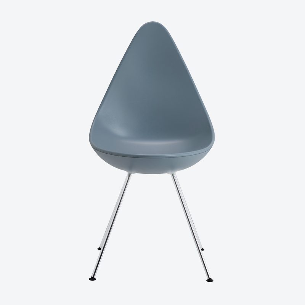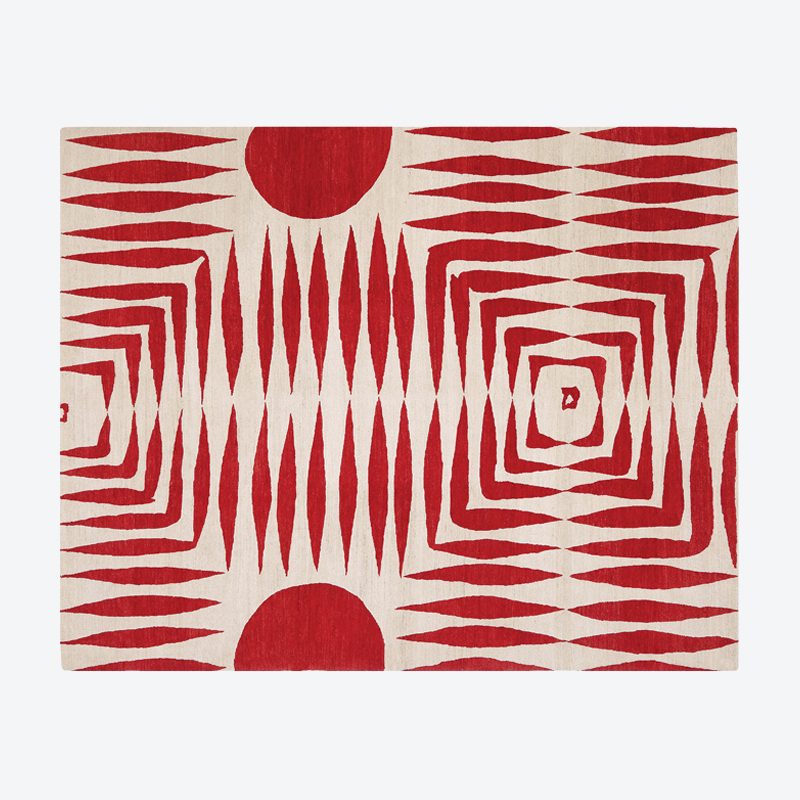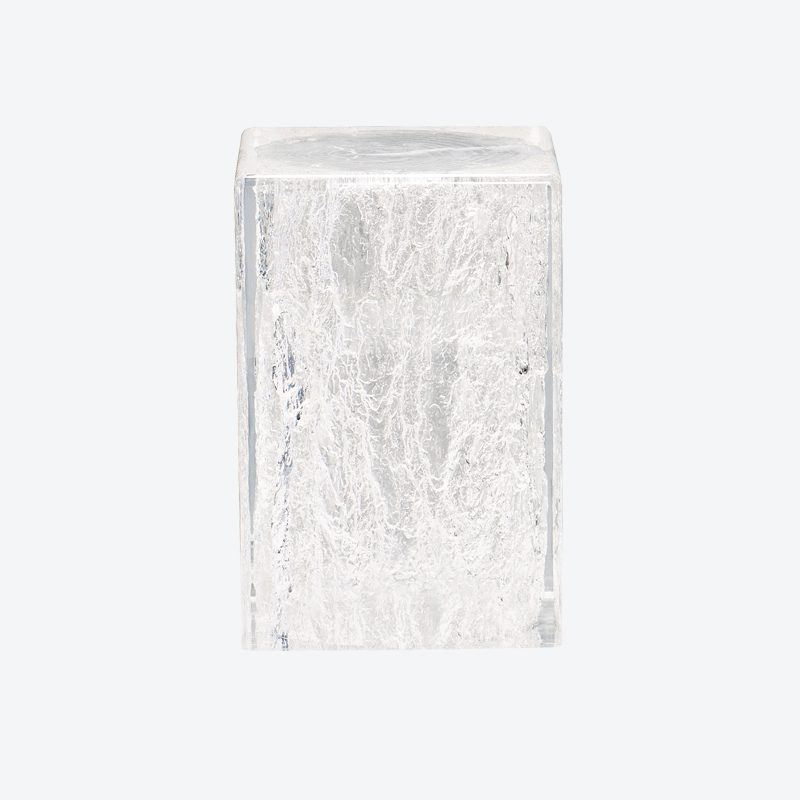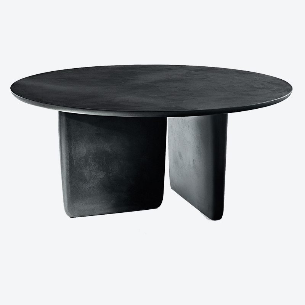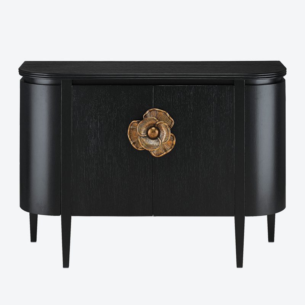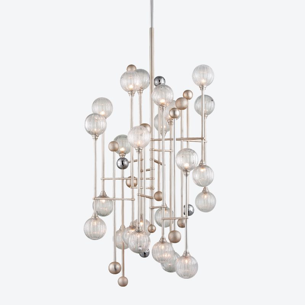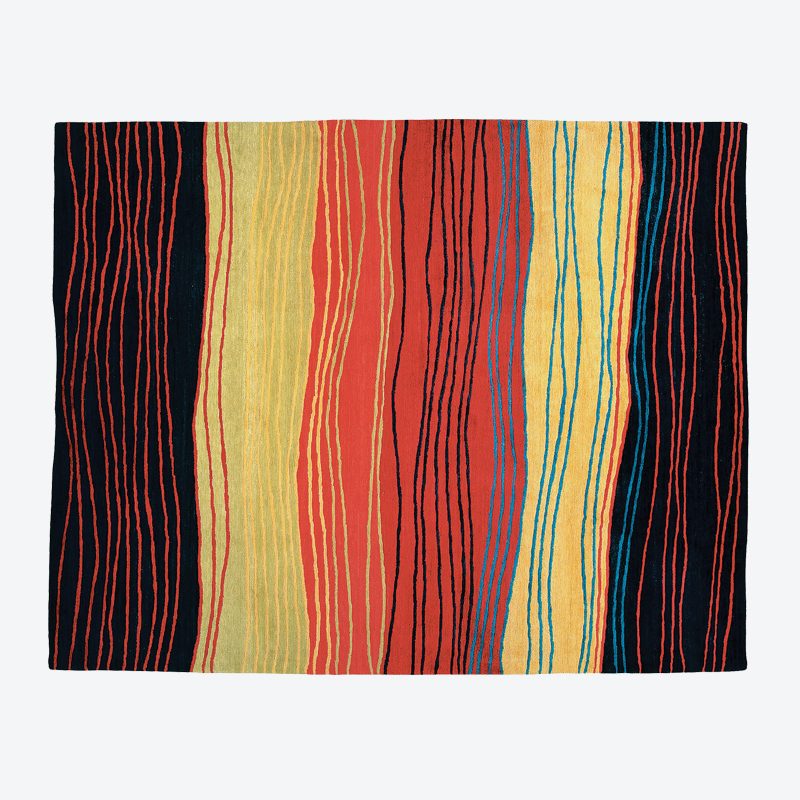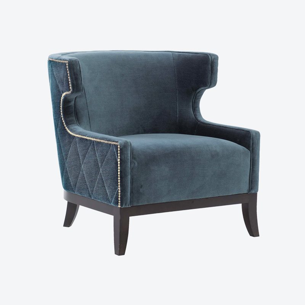Photos
Filter
Upstairs is original curly pine flooring, all carefully restored and protected. The master bathroom has handmade cement wall tiles sourced from Mexico. “We were able to design the style and add the fleur-de-lis, which Alvord had originally placed on the fireplaces, molding and chimney,” the homeowner says. “We also had a large double shower with nautical-styled temperature controls made of solid brass installed.”
“This home now shines as a beacon of Harbor Oaks,” the homeowner says. “Even passersby, out of excitement, come and push the doorbell to let us know what amazing love we have put into the home.”
A complementary design
Certain design elements of the kitchen – such as the Vermont Danby marble, a large brass chandelier and the abundance of windows – are repeated in the two-story great room so as to unify both spaces. The marble surrounding the great room’s fireplace, for instance, perfectly complements the marble in the kitchen. Marksberry assisted with the great room’s modern furnishings, selecting items that mirror the gray color palette but also boast pops of color. The unique painting on the wall adds a nautical touch that reminds the homeowners of the scuba diving they did on their honeymoon. The artwork also reflects the colors of the pool tile and certain accents within the great room.
“My number one goal is to bring my homeowners’ visions to life and when Jennifer told me that I made her dreams come true, I felt so proud to be a part of such a respectable and reliable team that worked diligently to deliver perfection,” says Bartlett.
Guests and family alike can move easily from the great room to the lanai, outdoor kitchen and pool area, particularly when the sliding glass doors are pulled back, creating one continuous living space. “This was another reason I wanted the ‘central’ great room,” adds Jennifer. “I really wanted the kids to want to be where we are – and they are!”
Windows and Wood
Windows and Wood
Windows and Wood

















