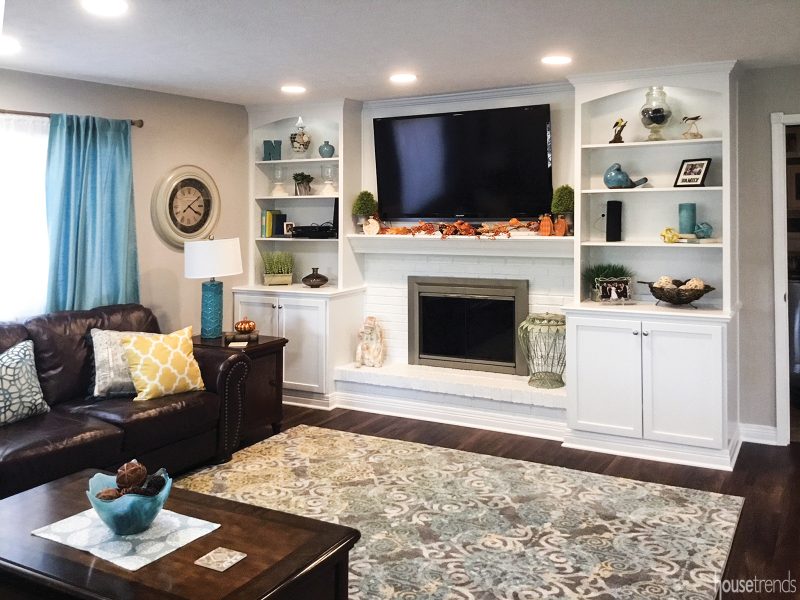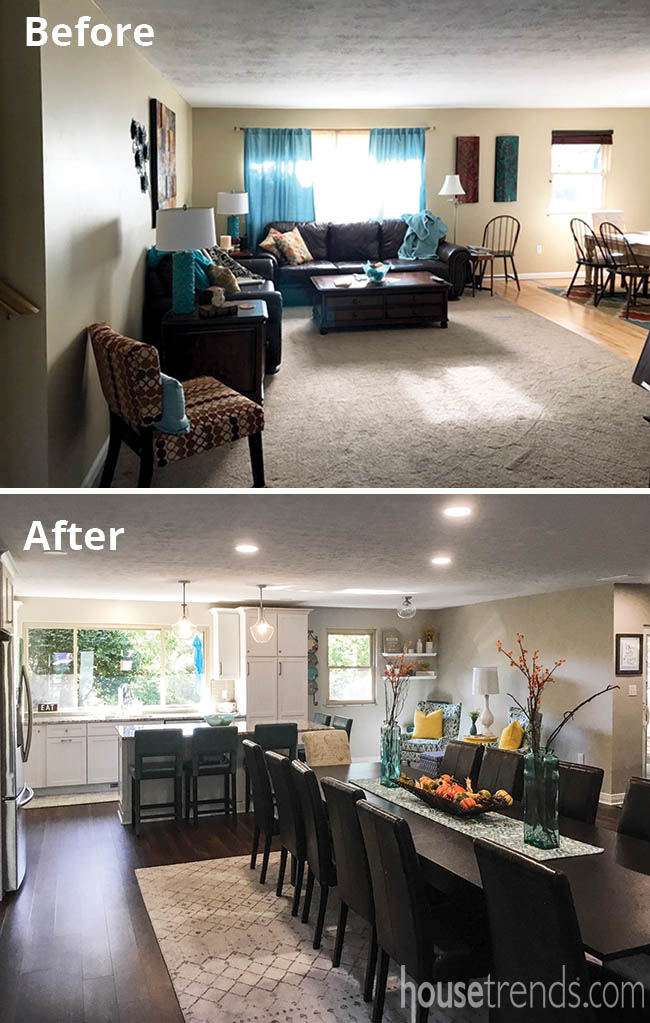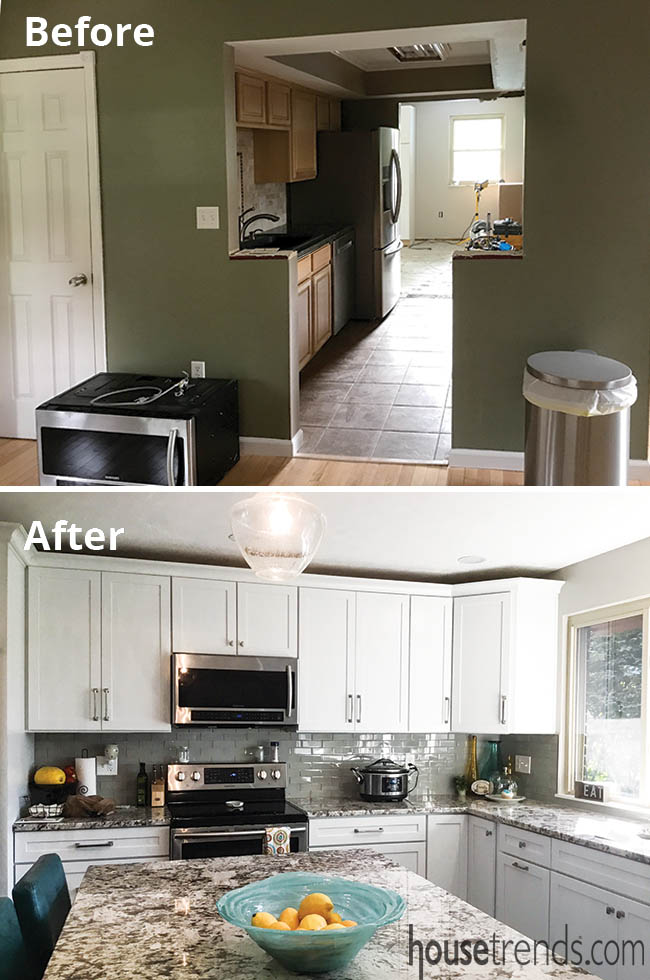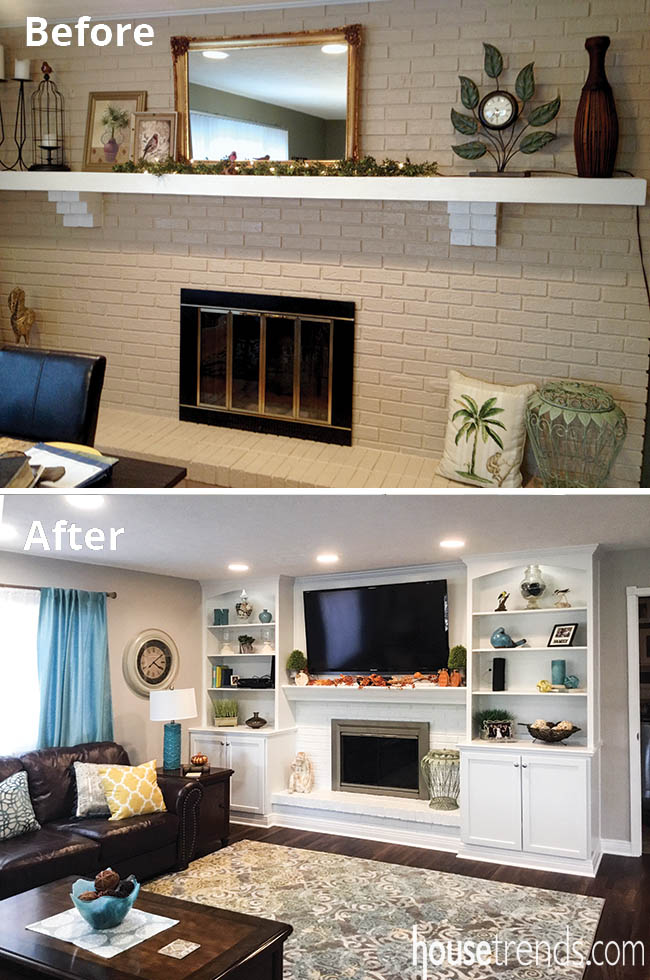Tim and Jayne Nixon are excited for the upcoming holiday season. They are anticipating large family gatherings and plenty of smiles and laughter in their newly renovated Miami Township home. The Nixons purchased the 1970s tri-level house seven years ago. “We’ve lived in Englewood, Springboro and even Waynesville for a few years,” says Jayne. “We were looking to downsize and this house had a pool, which is perfect for the grandchildren.”
The house had been flipped when they purchased it, but the updates weren’t very well done. “I had dealt with the tiny galley kitchen, with the stove and microwave across from each other, for long enough,” says Jayne. “I thought, ‘Wouldn’t it be great to tear down the walls and create one large open space?’”
After meeting with their contractor, it was determined that the main living space didn’t have any load bearing walls. Removing the walls led to a major reconfiguration of the entire area. “We moved the kitchen to the old family room, which has that beautiful picture window and a view of the back yard,” says Jayne. “The family room moved to the area with the fireplace, which we were using as the formal dining room.”
The Nixons brought in interior designer Debbie Sykes to help them make decisions on finishes and materials. “By installing the crisp white cabinetry and oversized island, we were able to create a wonderful kitchen that affords Jayne the opportunity to see the backyard pool and be a part of any activity going on in the house,” says Sykes.
The remodel also established the proper space for the Nixon’s 14-person dining table, as well as the nearby living room. Jayne points to the fireplace and mantel, both of which underwent a huge transformation. The original brown brick fireplace surround, which they had previously painted white, now includes beautiful white built-in shelves, providing Jayne the perfect space to display decorative items.
“We’re looking forward to decorating for Christmas,” says Jayne. “We usually went to the basement to exchange gifts, but this year we’ll be able to stay upstairs and gather in one room.”
Resources: Contractor: Tom Weir, Ram Restoration; Interior designer: Debbie Sykes; Kitchen design: Danielle Gross, Carter Lumber; Lighting: Kichler; Wayfair; Furniture: Birch Lane; Cedar Hill Furniture; Flooring: Mannington Adura Max African Sunset, Carpet Consultants Flooring; Window treatments: Hunter Douglas, Lauri Gilmore; Cabinetry: Merillat; Countertops and backsplash: Global Natural Stones; Backsplash installation: Nikka Ferrell, Wilder Family Contractors; Sink: Blanco, Build Direct; Faucet: Moen, Home Depot; Appliances: Bosch dishwasher; Samsung cooktop, oven and refrigerator, Lowe’s




