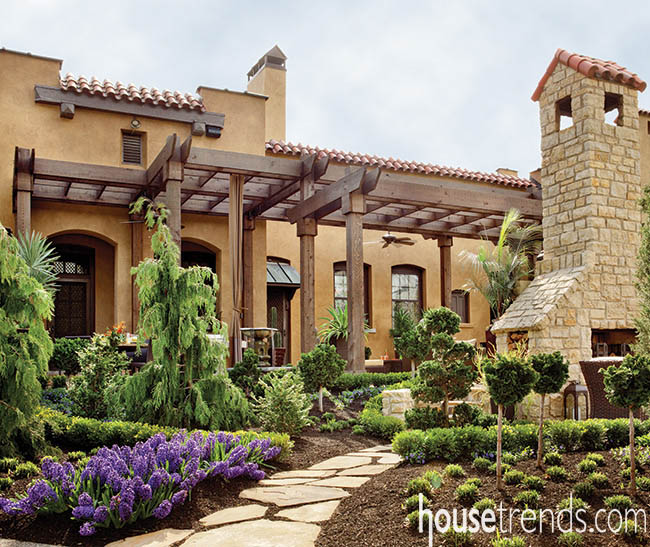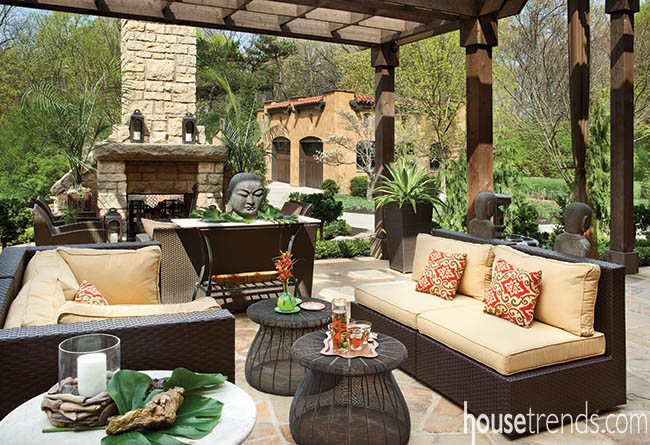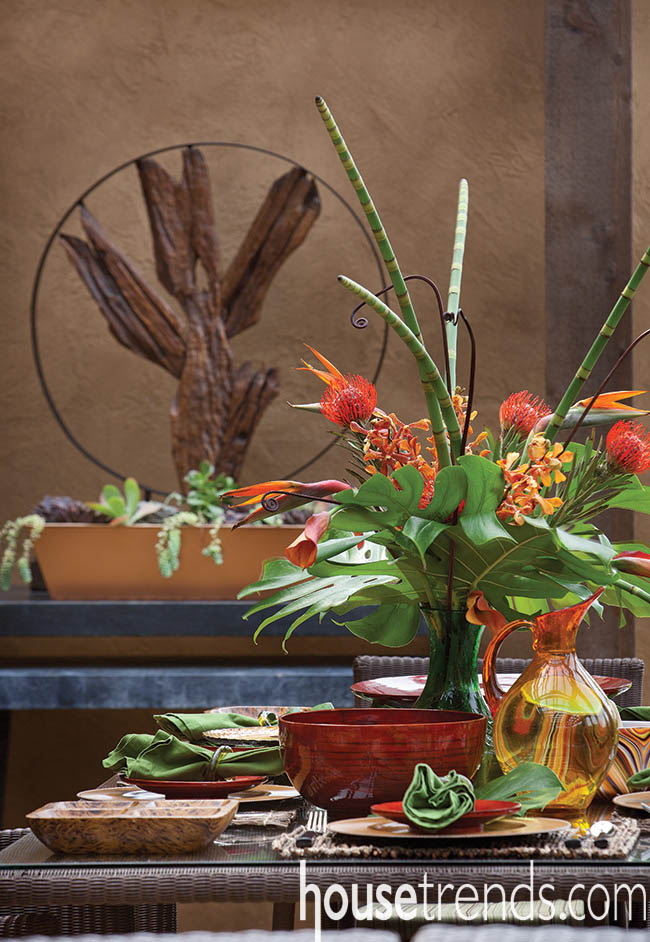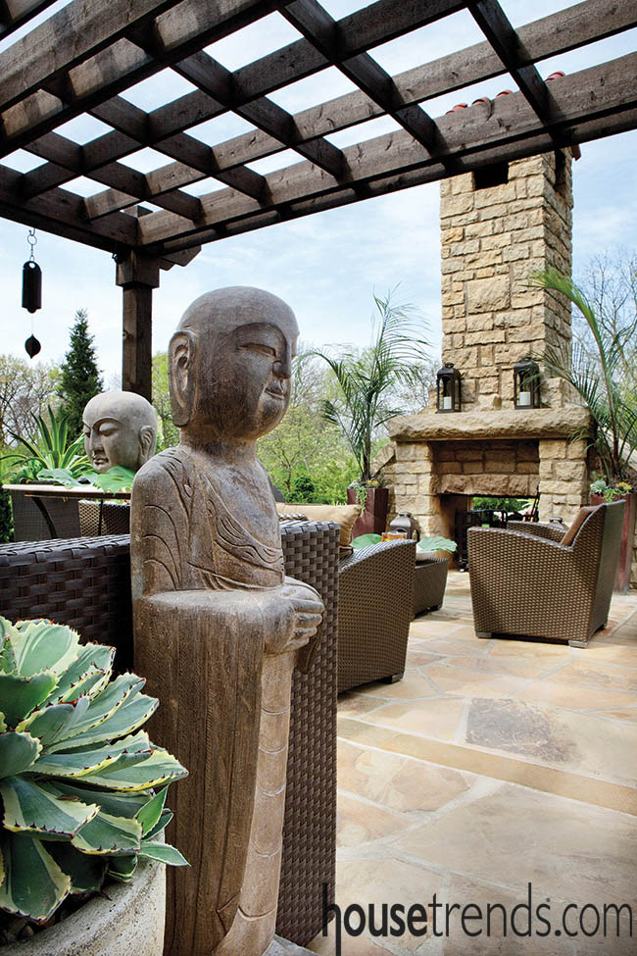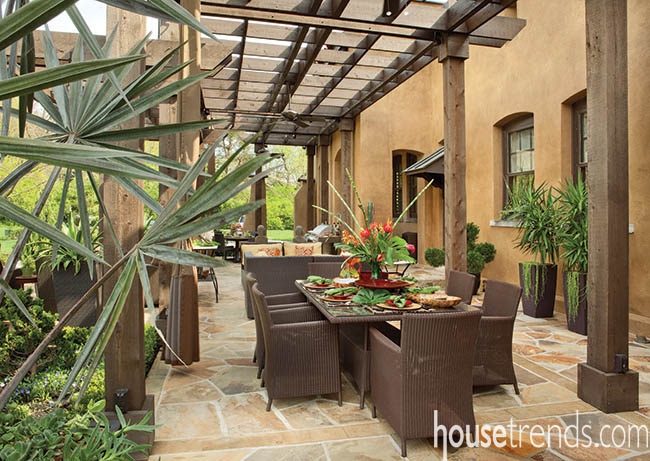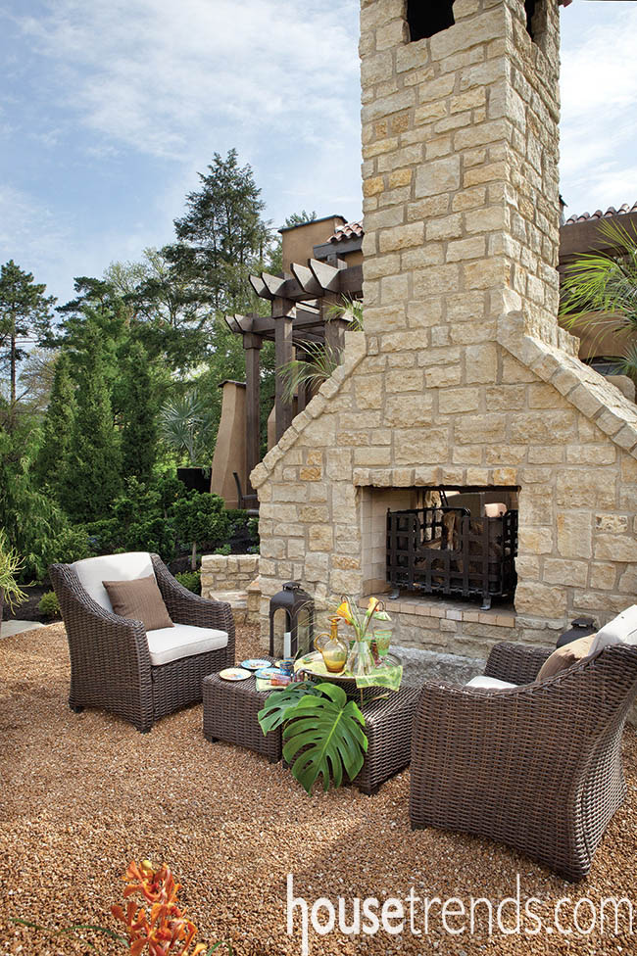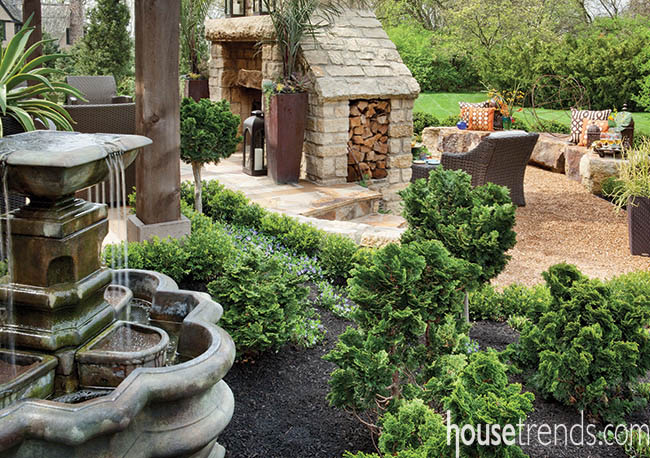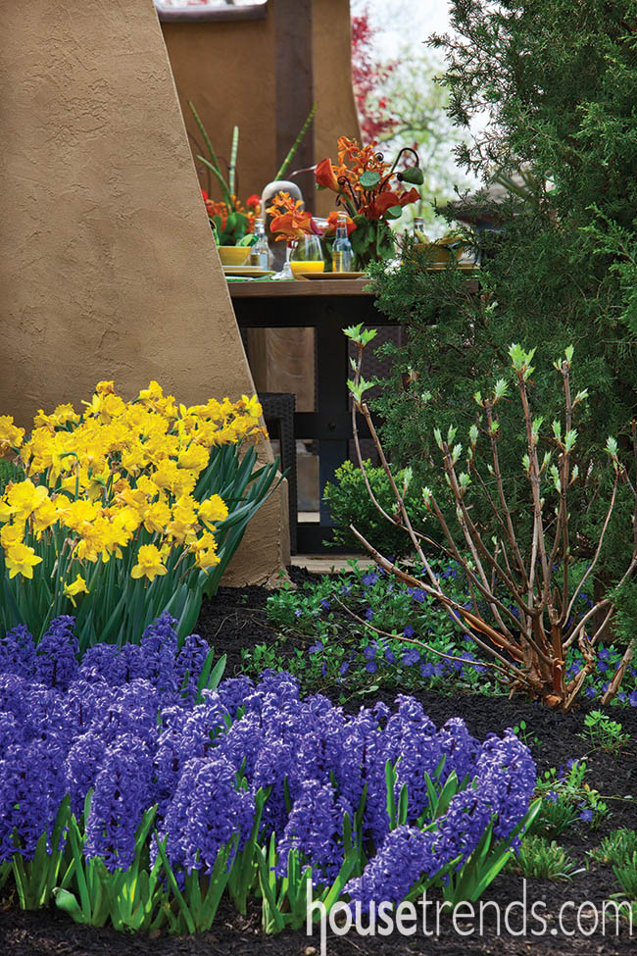The new outdoor living space behind an historic home in the Grandview Heights/Marble Cliff neighborhood has several dramatic features: a large tiered pergola, a striking flagstone patio and a two-sided fireplace with a chimney that rises nearly 20 feet.
The owners wanted a place to relax, to have fun with family and friends and a sanctuary to enjoy nature. Creating a design and surrounding landscape that would meet those needs and match the style and aesthetic of their unique house was no small task. The planning stage lasted more than two years, and it took six months to build.
This part of the country might be the last place you’d expect to find a sprawling hacienda, which is why the house’s current owner was so stunned when she saw it for the first time more than a decade ago. “I was driving up the street and there it was sitting on the top of the hill by itself with all of this property around it,” she says. “I thought there has to be a good story there. And then I got obsessed.” Obsessed with learning its history—the 1907 house had been designed by well-known Columbus architect Frank Packard—and eventually, with the idea of owning it.
It would take several years for the property to come on the market, but when it did, she and her husband bought it. Its primary appeal was its Mission/Pueblo architecture, a style of house that the couple had developed an appreciation for after living and traveling throughout the West. Although there was an open veranda on the front of the house, a sunroom on the south side and a spectacular enclosed courtyard in the center, there was something missing. The couple wanted to create a living space where their family and friends could spend more of their days and evenings out-of-doors. To get the job done, they joined forces with Landfare, Ltd. of Columbus and its owner/head designer Jonathan Spayde.
“The original idea was to build a large pergola and fireplace, and the project kind of grew from there,” Spayde says, adding, “I never design something that doesn’t look as if it’s always been there.” Key to achieving that aesthetic was the choice of materials, textures and playing off the natural color palette as well as the exterior color of the house. The owners, who have been in the house since 2004, already had re-stuccoed the cream-colored exterior in a shade of ochre. A finished, aged look was achieved by hand wiping a stain to the walls.
For the bi-level pergola that covers much of the 1,100-square-foot patio area, Spayde used solid cedar posts and a semi-transparent brown stain that allowed the wood grain to show. The extended cedar rafters also reference the pueblo-style elements of the house. “The pergola presented an engineering challenge because we had to have so many posts to make it work,” he says. As it turned out, the number of posts provided an unanticipated benefit when the flagstone patio floor was laid.
The floor pattern consisted of large, irregular Choctaw and Morgan Tan flagging in a mosaic of warm earth tones, including brown, taupe, orange, bronze and more. Wide linear sandstone channels impose an order on the asymmetrical stones. The pergola posts added another layer of order by defining what Spayde calls “little rooms,” in this case, the seating areas. To blend the old with the new, the existing portico floor received the same flagstone covering.
From the time the owners began to envision their outdoor living area, one thing was certain: they wanted an impressive fireplace. “I guess you could say it was our biggest indulgence,” the homeowner says, laughing. Indeed, Landfare general manager Zachary Miller built a two-side stone structure that has a tall chimney and terra cotta tile roof that mimicked a tower on the back of the house. The rusticated stone, cut from the same southeastern Ohio quarry as the patio flagstone, has striations of red and orange due to its high iron content.
The front side of the fireplace, which features a 1,500-pound sandstone mantel, faces the main, more formal part of the patio. The back opens onto a lower, less formal area covered in a fine aggregate where the family often gathers in the evenings to relax and roast marshmallows. In addition to a couple of club chairs, Landfare added three, two-ton boulders that serve as benches and a border between the patio and planting beds.
“Because they love northern California, I chose eight different species of Chamaecyaris (a genus of conifers in the cypress family common to western North America) to create the look they wanted,” Spayde says of the landscape. Boxwoods, ornamental grasses and vines augmented the design. The result: a range of sizes, shapes and shades of green. Spayde added seasonal color by planting daffodils, hyacinth, lantana and salvia along the driveway walk leading to the patio and throughout the meandering beds that encircle it. The finishing touch to the overall landscape design was using the family’s existing container collection of cacti and agave to emphasize the desert aesthetic.
It finally all came together Memorial Day weekend of last year when the furniture was moved into place. Since then, the owners have used every opportunity to share it with family and friends. “We spend so much time out here,” the homeowner says. “I know people laughed at us last summer because we would have a fire as often as we could, whether it was 90 degrees or not. It’s just where we want to be.”


