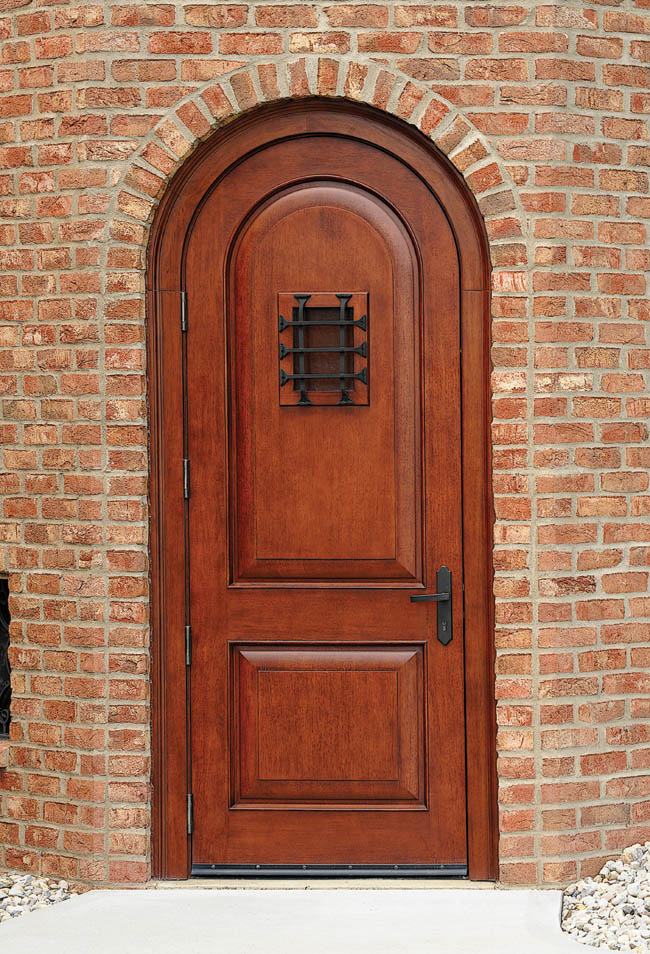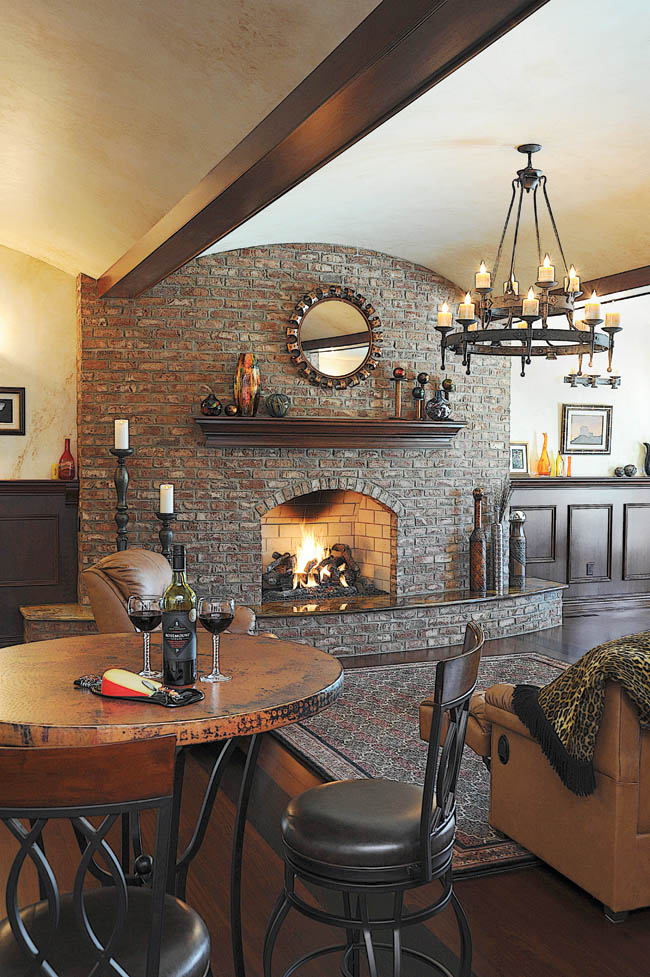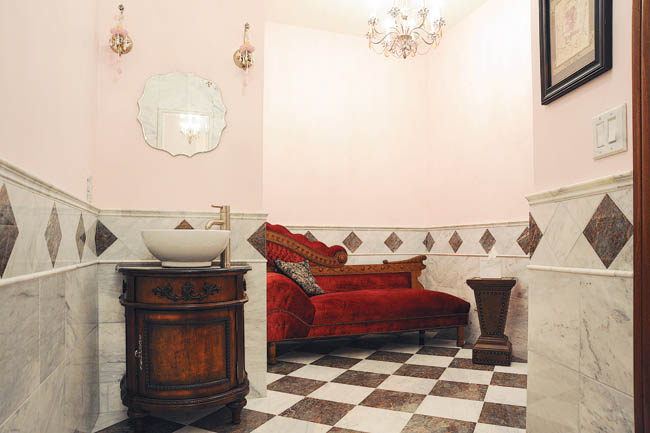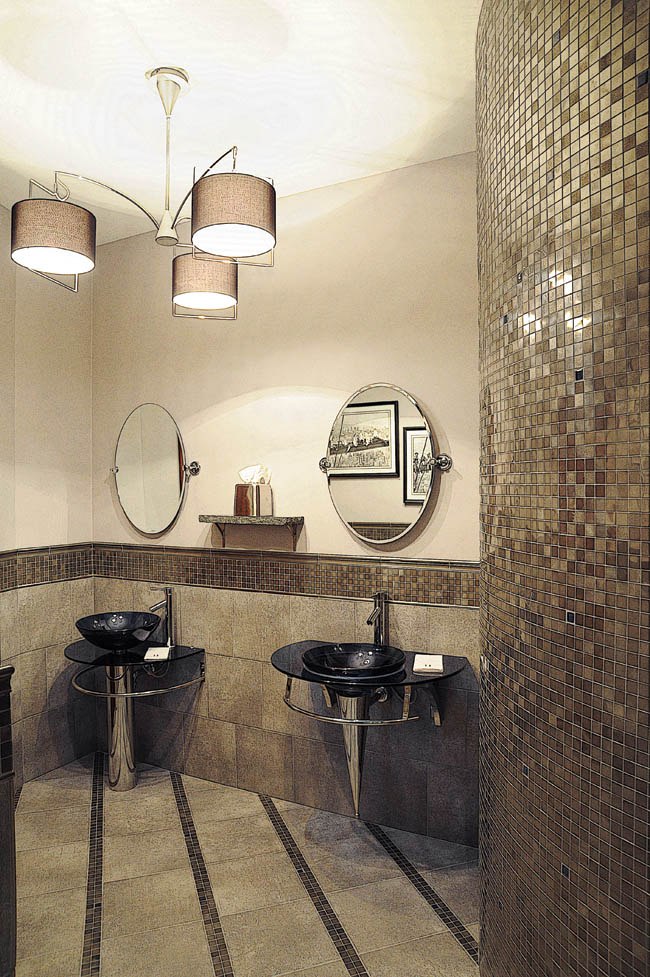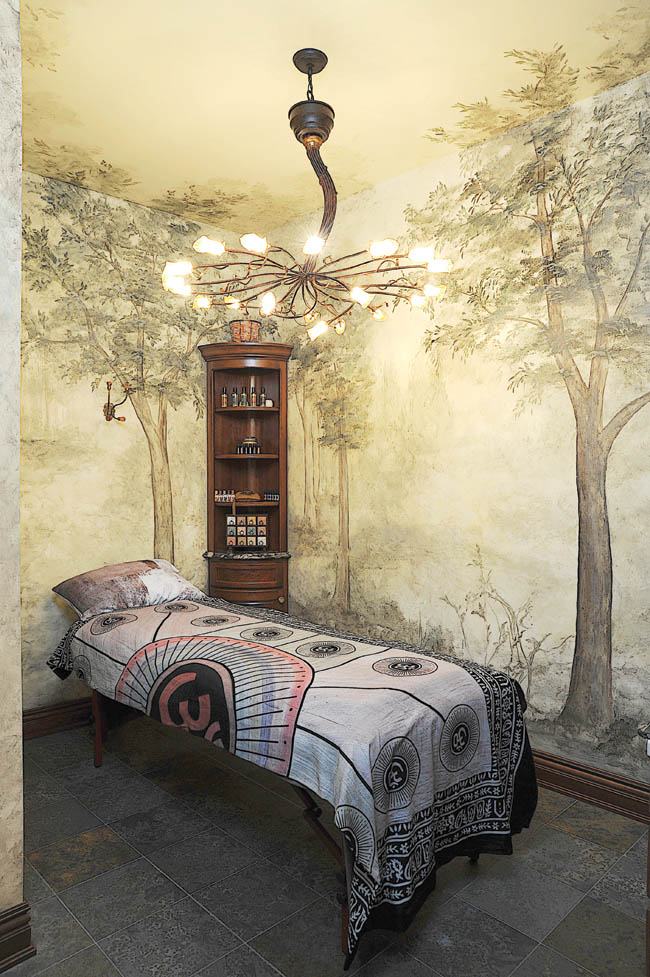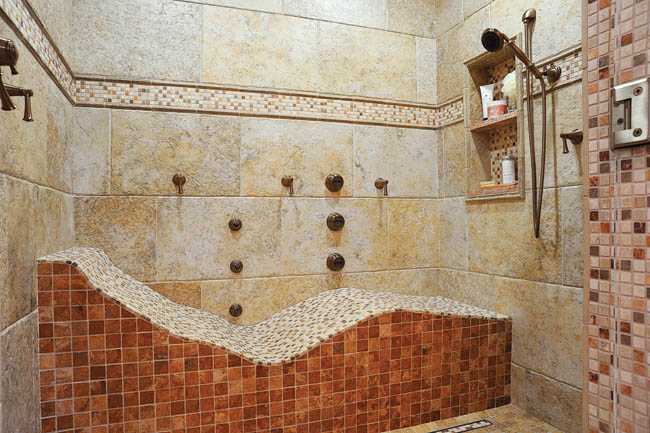One couple seems to have it backwards in Bellefontaine. While most of us encourage guests to use our front doors and have family conditioned to come around the back, Joan and Mark Haushalter do just the opposite.
Guests lucky enough to be invited to one of their epic parties are asked to bypass the front door and circle ‘round back to the speakeasy-style door on the lower level. Once admitted, they enter an entertainment enclave that’s designed with parties—large ones—in mind.
The expansive space is carved into multiple gathering areas that work for both big and small parties.
There’s a cluster of comfy chairs and a sofa gathered around the fireplace; a high-top table for two; a game table that seats six; a foosball table; a sand shuffleboard set up; and a catering kitchen. But it’s the well stocked bar, which seats eight, that Joan says is “definitely the most popular spot.”
“We always serve a signature drink,” says Joan. “That’s what we are known for. Not our food,” she adds with a laugh.
The ladies’ room features two water closets each with their own pedestal sink, and a soft pink lounge area with an elegant antique chaise that originally belonged to Mark’s mom.
Tile selections for the rooms vary drastically, but each combination is beautifully suited for each room. The ladies’ lounge has a pink and gray marble floor laid in a classic harlequin pattern, with pale pinkish gray marble wainscoting running along the bottom perimeter.
Across the hall, the men’s room is outfitted with more masculine fixtures with a similarly classic feel, but this time in blacks and grays with metallic accents.
“Joan really wanted that room to look industrial, yet masculine,” says Brenda Tepper from The Hamilton Parker Company. Tepper worked with Joan to select all of the tile that was used throughout the home. Often the two would take their inspiration from a fixture in the room. In the men’s lounge for example, the two sinks with cobalt bowls were the starting point. The floors are gray porcelain and the wall tiles have a brushed nickel finish with cobalt blue dots randomly popped in.
The pair followed a similar thought process throughout several other rooms in the house including a sumptuous spa retreat, the bar area, a catering kitchen, the family’s main kitchen, the master bath, the daughters’ baths and more.
“We had a lot of fun with some of the exciting things we did,” says Tepper. “The endless possibilities that porcelain and ceramic tile offer for creating a very distinctive look is amazing.”
Just up the stairs, the atmosphere is completely different. The Haushalters have taken measures to ensure that the party excitement stays on the lower level. First, “all of our alcohol is downstairs,” Joan says. Second, the separate men’s and ladies’ rooms keep people from wandering around upstairs.
Throughout the whole design process Joan kept a binder of every detail. She admits that she worked hard at keeping all her choices on track so that she didn’t slow anything down—and she has the binders to prove it.
One fat, three-ringer binder is filled with pictures of every single light in the house. Joan picked each one of them out carefully with the style and personality of each room in mind. Yet, despite all of the planning and details the homeowners enjoyed the whole process.
“Nobody believes me when I say that, but it was fun,” Joan says. “Steve built our dream house. It could have been a nightmare. But,” she says in words reminiscent of partygoers downstairs, “it was a total blast.”


