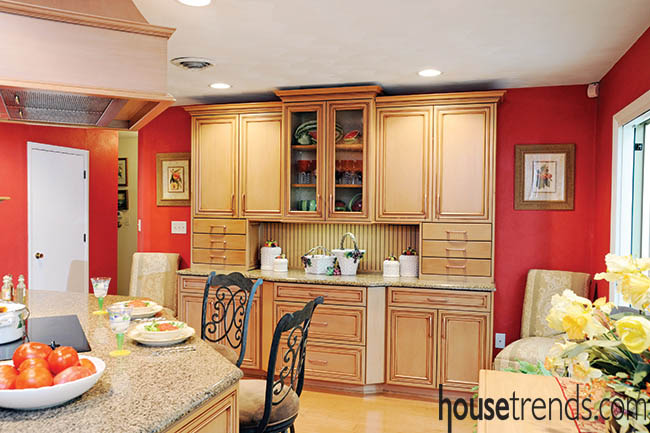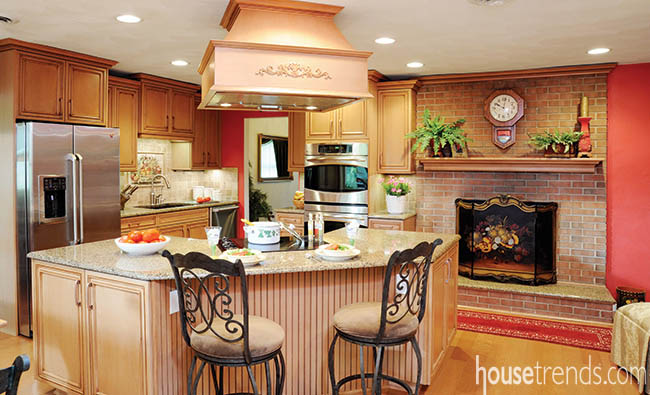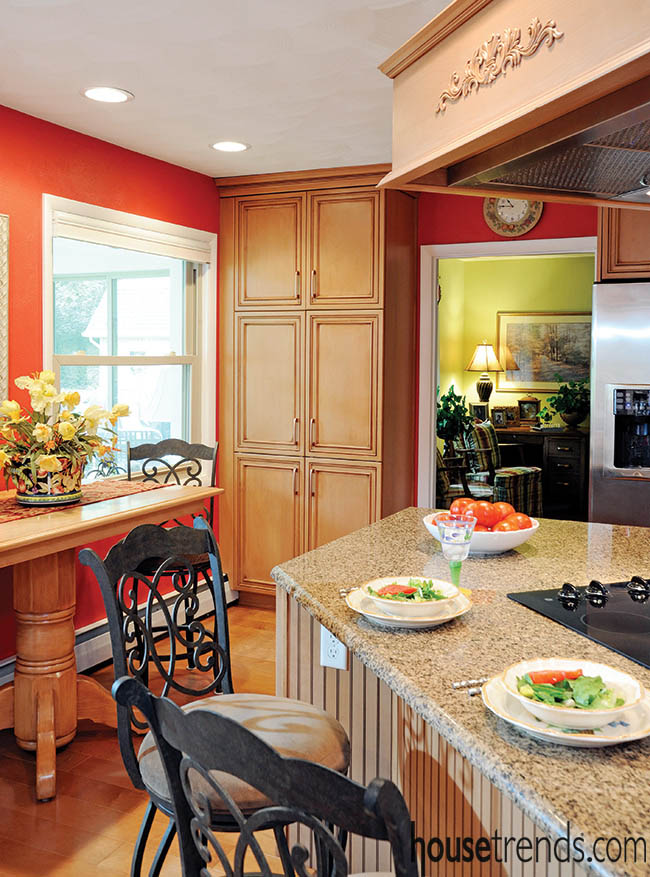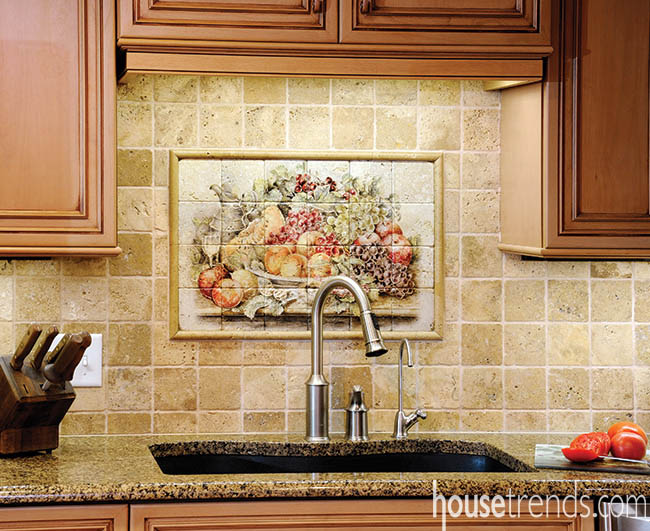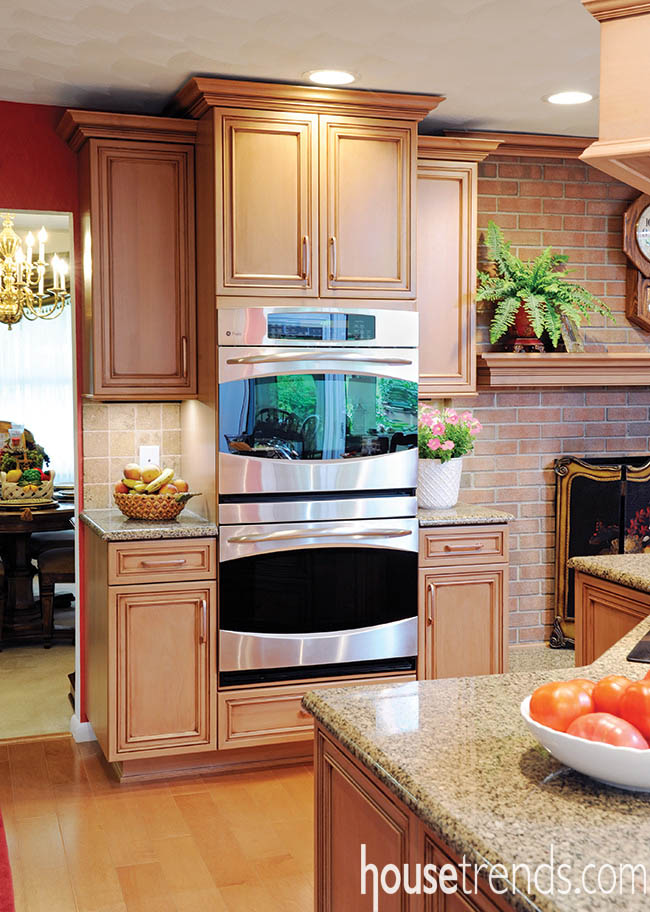Most people would hate the thought of giving up their family room, but Harriet and Larry Roberts couldn’t be more thrilled. The sacrifice led to a kitchen makeover large enough to accommodate their every cooking whim and their guests simultaneously.
The Roberts had planned for several years to renovate the kitchen. Harriet, a master gardener, says several friends in her gardening class hired Hurst Total Home to redo their kitchens. “I liked the workmanship and overall design of the final product,” she says about the design/remodel firm. “One of my friends had four different renovations by them so I trusted her opinion.”
Hurst’s first order of business was to successfully relocate mechanicals and ensure the boiler and heating systems would work since the wall separating the family room and original kitchen was knocked down. He was also able to install a temporary kitchen for the couple so they would be able to stay in the house during the renovation
Next, he added a three-sided island with a cooktop in the middle. The sink and double-oven were positioned to create the perfect cooking “triangle” for Harriet and Larry.
A buffet is now located on an opposing wall in the kitchen. Katie Hurst, who handles sale and design for Hurst Total Home, says the buffet is intended to serve two purposes: a storage center and an elegant place to serve guests during large gatherings. The buffet features the same granite countertop as the island, as well as a beadboard backsplash. Katie Hurst says the look resembles a classy furniture piece instead of a piece that appears out of place in the kitchen.
While the Roberts don’t miss the family room, they did retain a brick fireplace original to the home. To bring the visuals together, Jeff used the same granite as the island countertop and buffet area for the mantel. Some additional visual “tricks” provide both an open feel and visual uniqueness to the new room. These ideas included a single-tiered countertop, avoiding soffits and staggering the cabinets both up and down and in and out.
As a master gardener, Harriet has a great eye for décor and color. It’s a bit of a blessing and a curse perhaps. After choosing European-style frameless cabinetry in Alder, she looked high and low for the right floor. “I wanted to match the color of the cabinets. I found mostly dark and light, and I wanted medium.”
At the eleventh hour, she found her perfect fit at McSwain. Then she proceeded to line the walls with at least 15 different color samples, finally choosing Sherwin-Williams’ Enticing Red.
Harriet did know from the beginning she wanted a fruit theme. One eye-catching highlight in her chosen motif is the sink backsplash. Tumbled travertine 4×4-inch tiles are accented with a custom-made fruit mural called Furtetto by Stone Impressions.
During the remodel, she also discovered some creature comforts she didn’t know existed, including an island pop-up mixer component and a granite sink with a lowered center divider for easier cleaning of pots, pans and cookie sheets.
An engineer by trade, Larry took on most of the less visual decisions. “Harriet is into colors, textures and materials and I’m interested in wiring and plumbing,” he jokes, adding that the wide variety of lighting, all with dimmers, is a technological advancement he’s happy they chose to include in the renovation.
Jeff Hurst says he’s thrilled with the final result. “I wouldn’t be afraid to cook in the kitchen, but it also has a pristine feel.”
Harriet and Larry couldn’t agree more. “People are amazed and awed when they walk into the kitchen. We all just love it.”


