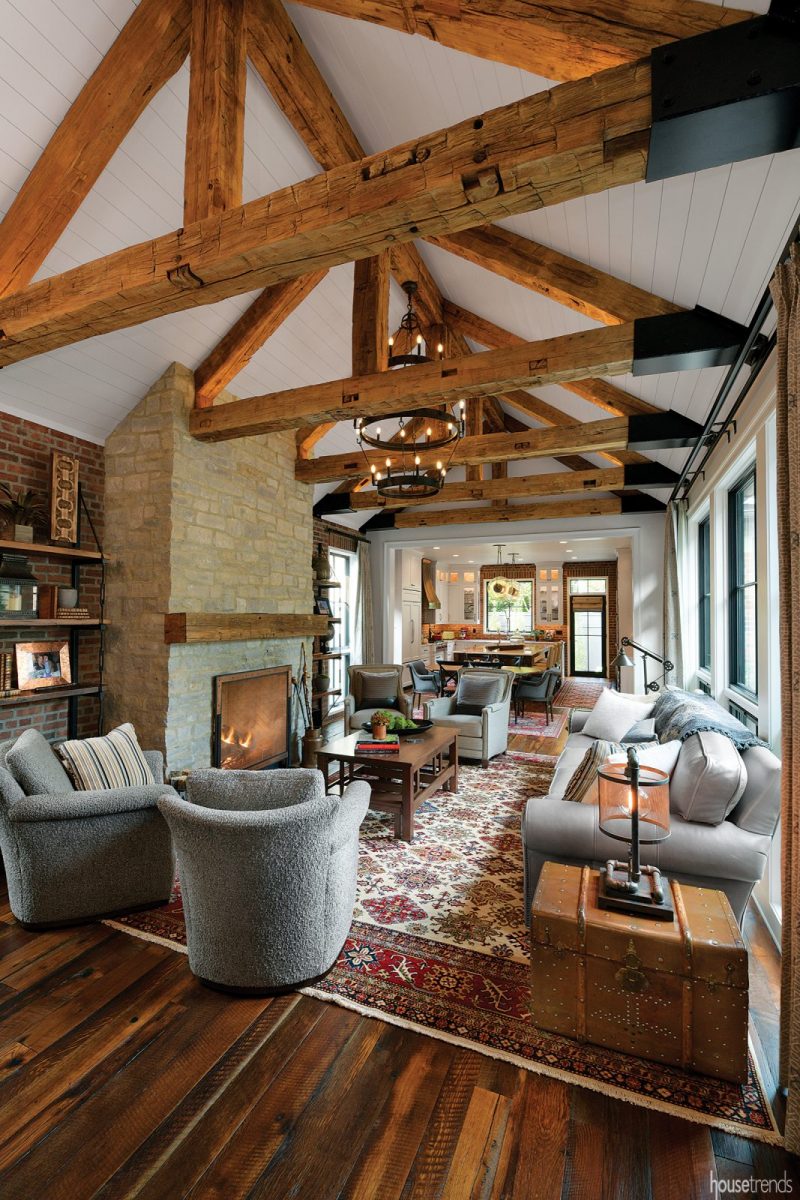What was once a dusty, derelict parking lot in central German Village is now a cozy new home that boasts eclectic and historic charm. “If finding an empty lot in German Village was not challenging enough, we then embarked on a journey to create a design for a new home that mimics the historic character of the area,” says homeowner Michele. “The design efforts and craftsmanship of the assembled team helped make our dream a reality.”
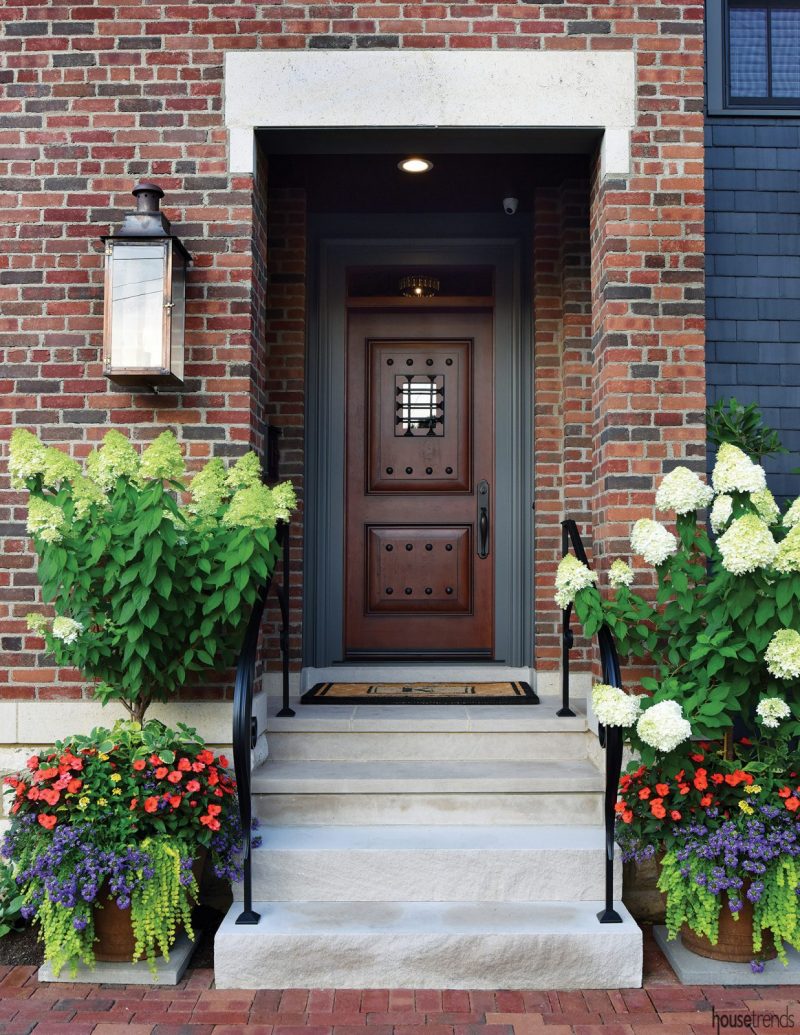
Holding court
The home is largely organized around a centralized, internal courtyard where key rooms spin-off in cardinal directions. The great room, master bedroom, and large office all have access to the outdoor air within the courtyard. This space features plenty of comfy seating for dining, watching a game on the outdoor television, or gathering in front of the wood-burning fireplace. Lush landscaping is softly lit for an added dose of evening ambience.
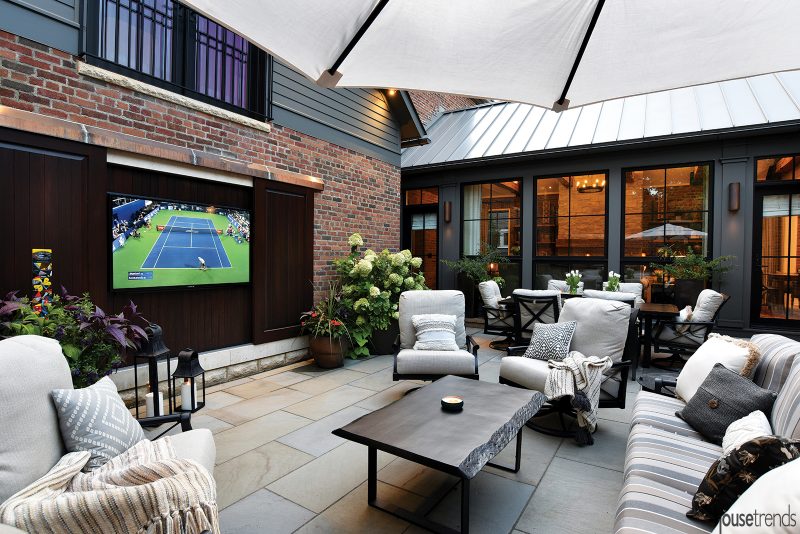
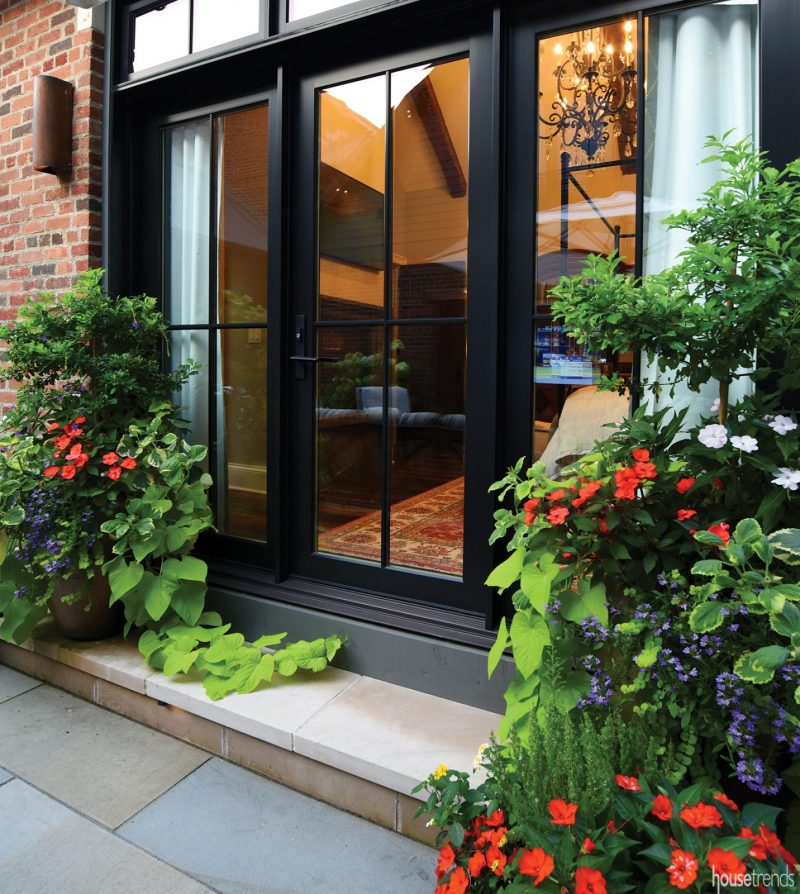
“With a customized approach, we were able to add depth and character to the space after dark,“ says Matt Baker of Outdoor Lighting Perspectives. “Being able to extend usability of the outdoor living area into the evening, with subtle accent lighting, was key.”
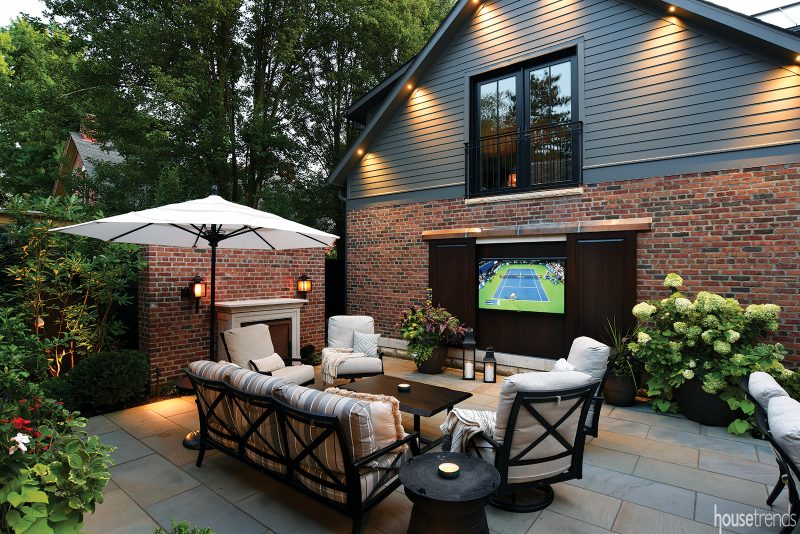
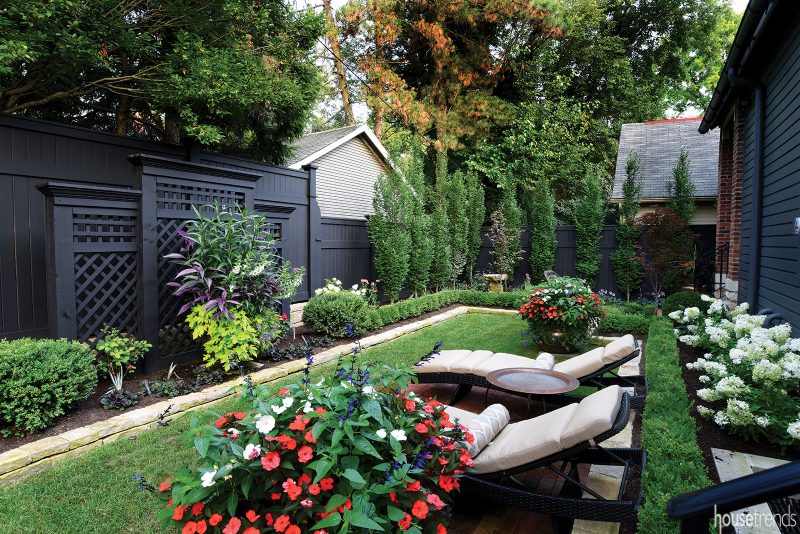
The home is designed to reference surrounding German Village architectural details. From the exterior, the house looks like there was an original home that later included a large addition. In character with the surrounding community, much of the exterior and interior walls are brick.
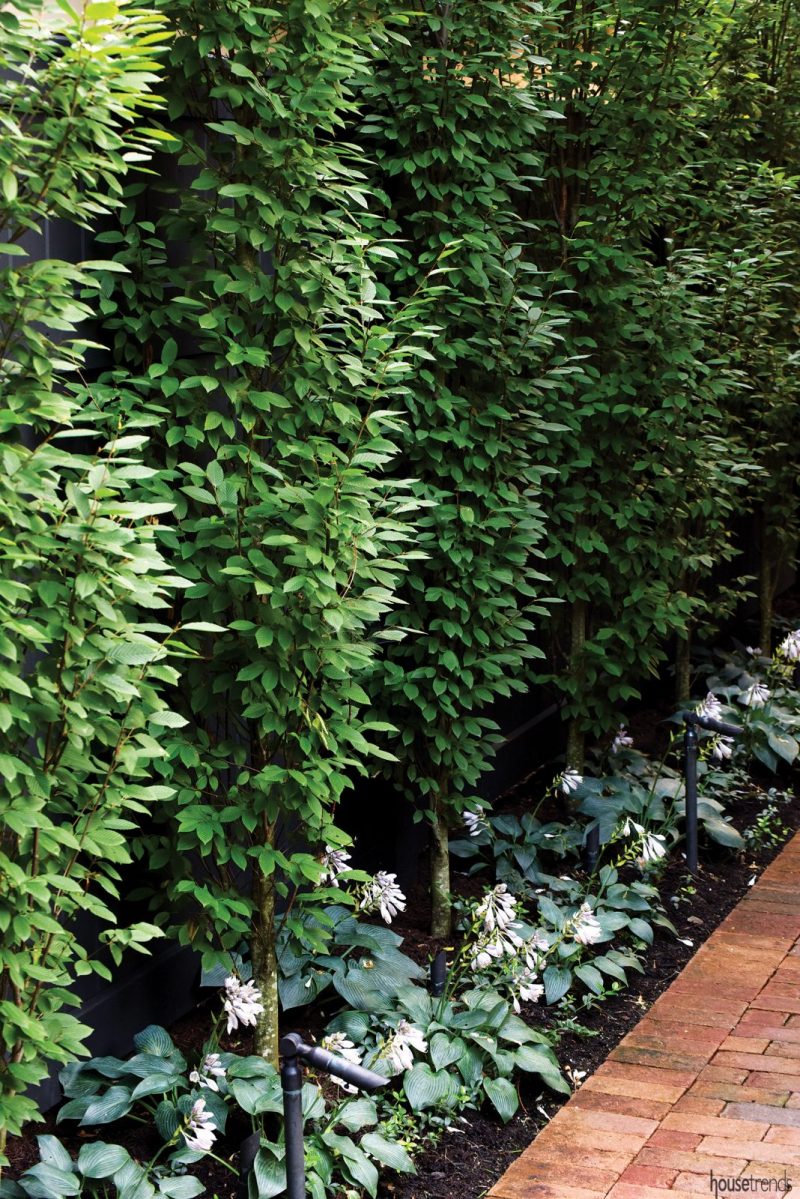
“To achieve the historic look, my husband Terry asked the masonry contractor to construct sample walls of the limestone and brick so we could approve of its historic character,” says Michele.
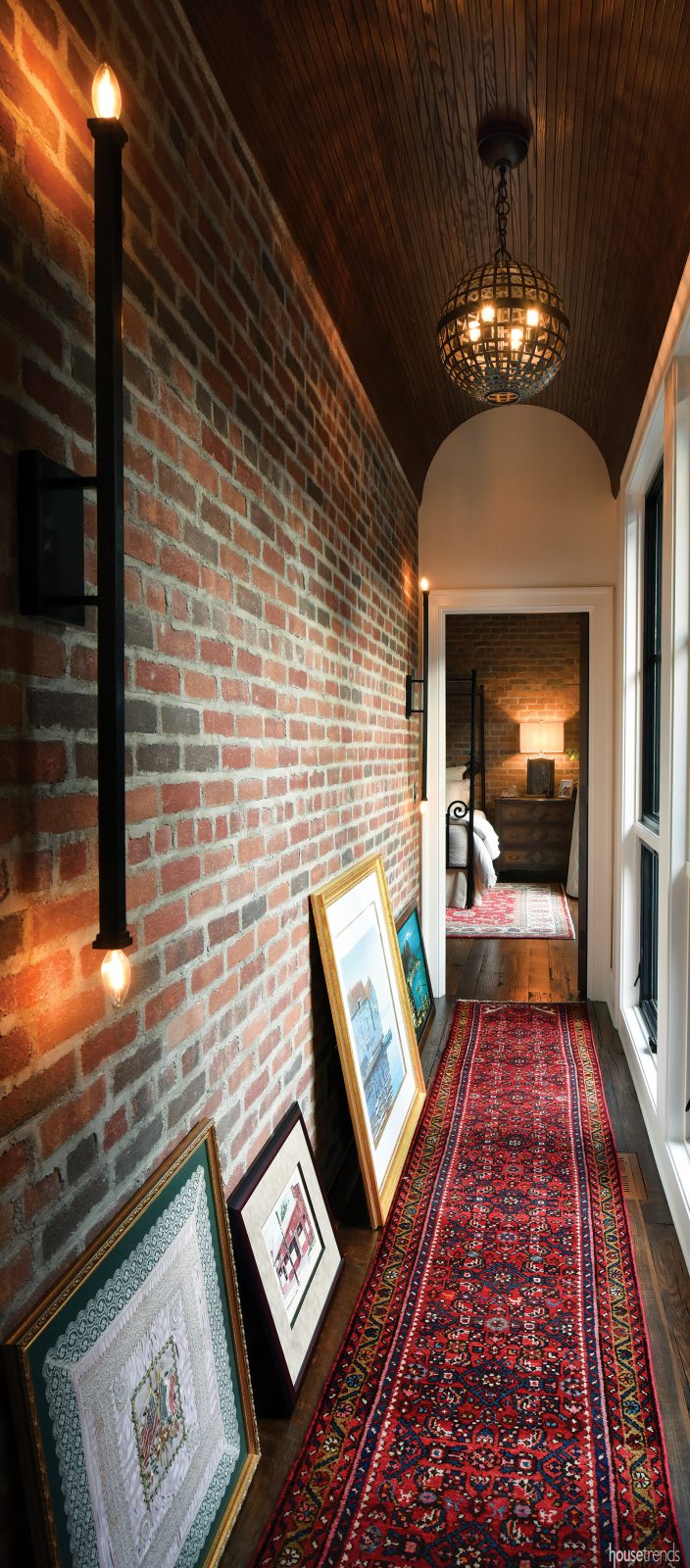
Old becomes new
A unique trait of this home is the grand scale use of salvaged, historic wood throughout. Large timbers, taken from deconstructed barns, frame the ceiling in the great room and decorate the ceiling in the master bedroom. Most compelling, “the salvaged floorboards on the first floor come from an Ohio barn that predates the Civil War,” says Michele. “We wanted to become a part of preserving history by using reclaimed wood.”
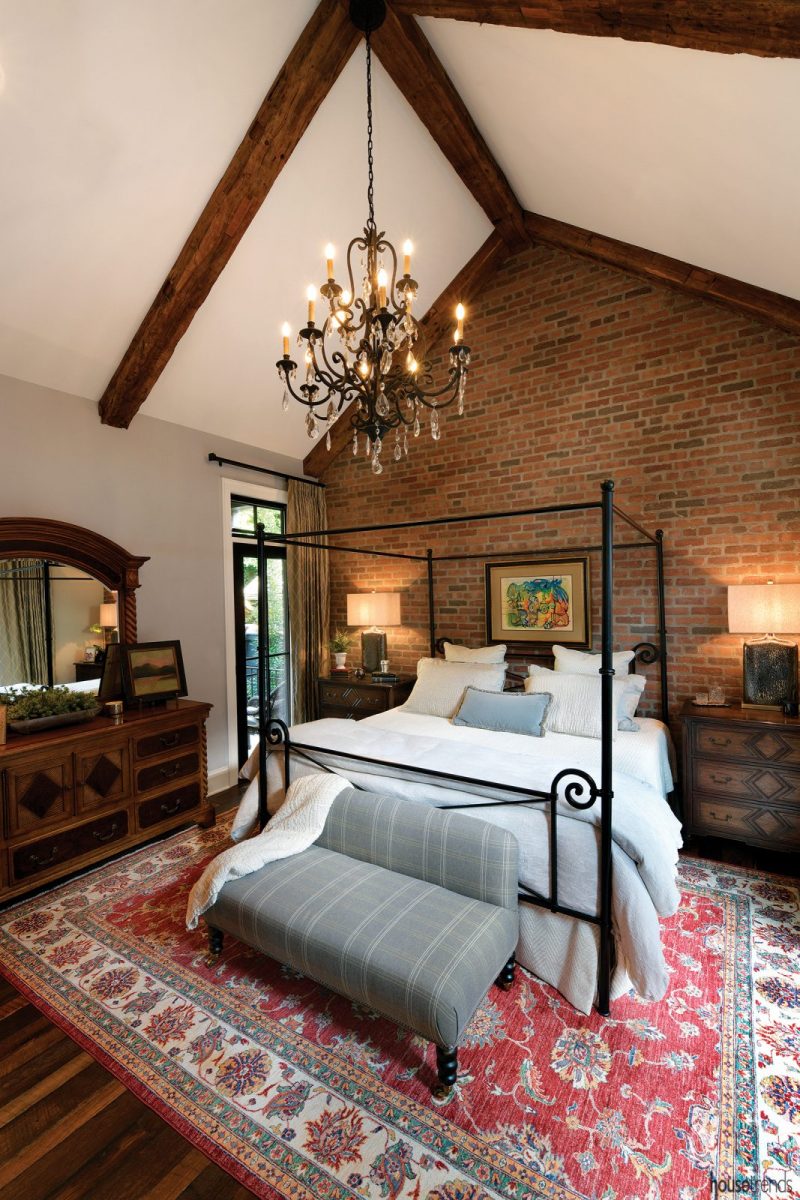
“I have traveled all over Ohio and have since visited at least two thousand barns in search of good, quality first-growth timber,” says Doug Morgan of the Mount Vernon Barn Company, who would supply the couple with lumber for flooring, cabinetry, stair treads and more. “It is our goal to eventually save at least 100 Ohio barns, of which we have already salvaged 75.” The company evolved out of Morgan’s hobby and goal to build a second, family home in the country. After twenty years of salvaging barns, he decided at last to open his shop to customers who have a similar vision.
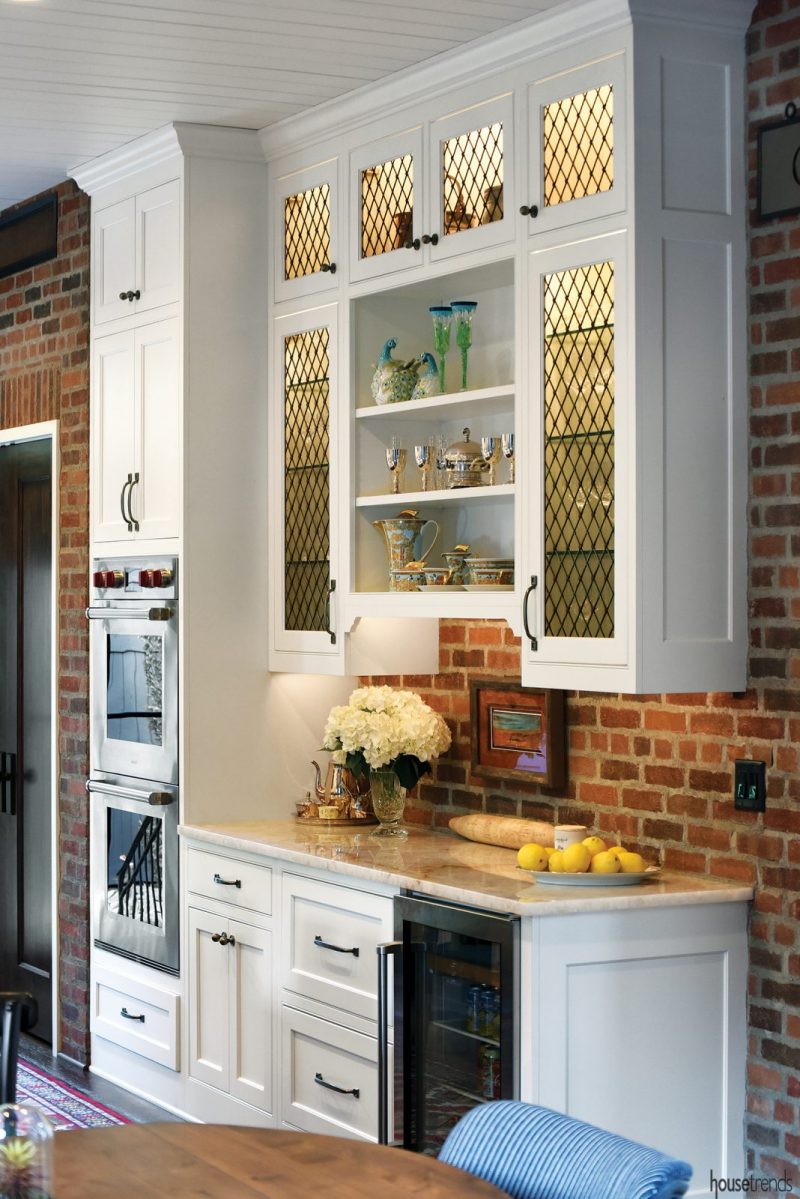
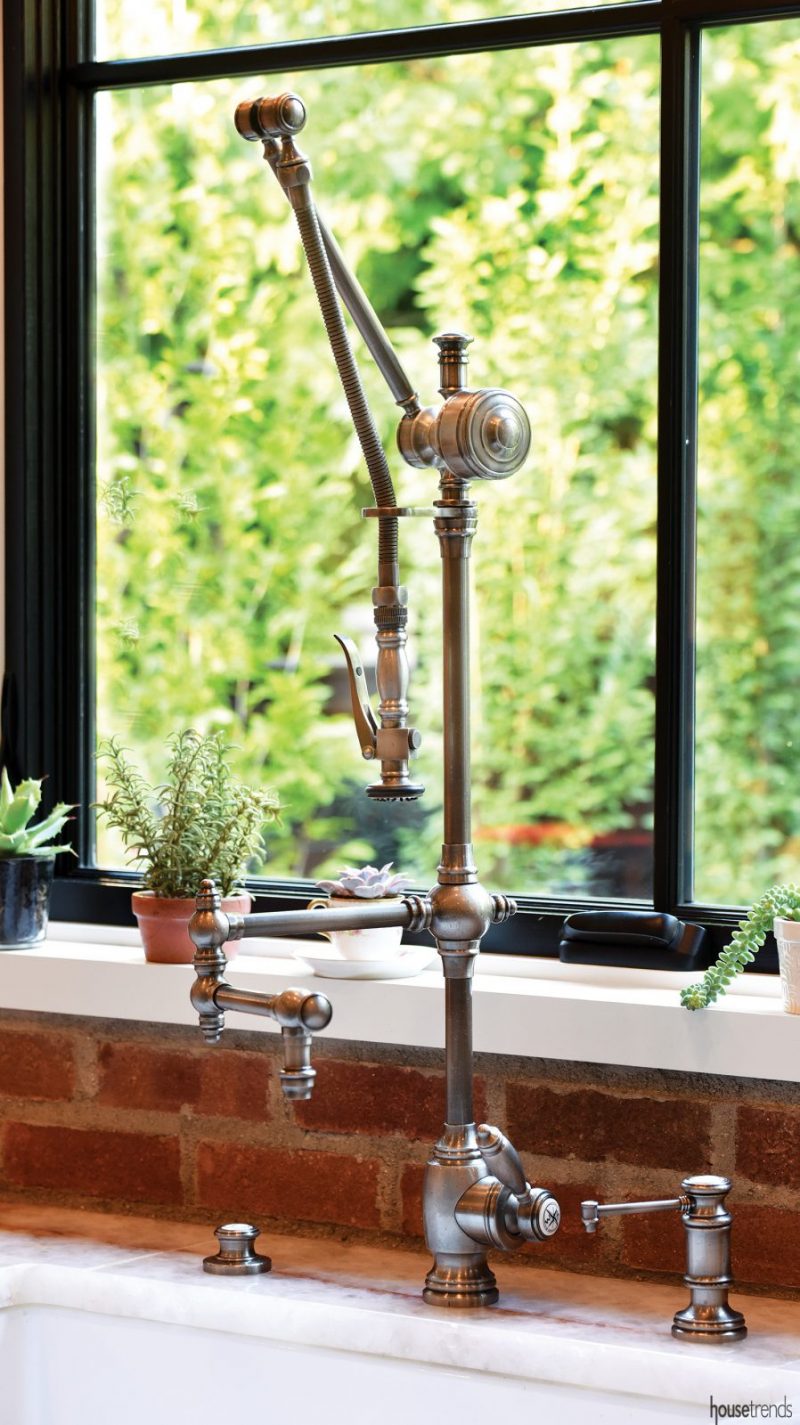
The craftsmanship of the early Ohio settlers, who worked the wood by hand from harvesting to final construction, and the incredibly high quality of this ‘first-growth’ wood is what inspires Morgan’s team to save barns. “We will deconstruct and transport the barns from one location to the next,” he says. “Or we will hold on to the material, clean and store it for repurposing in other new build and renovation projects.”
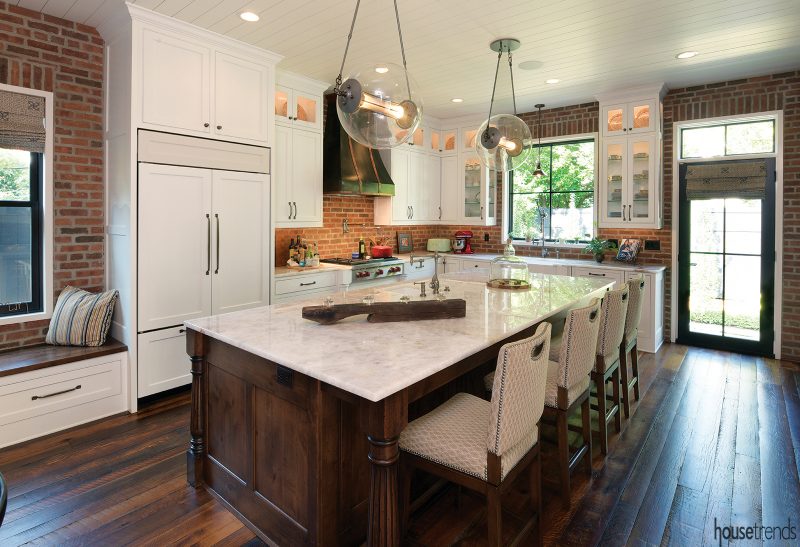
Morgan goes on to explain that the barns in Ohio are unique amongst the United States because of the superiority of the wood. “The density of the wood and the straight lines of the grain make the wood we find in preserved Ohio barns two or three times better than wood we can purchase today.”
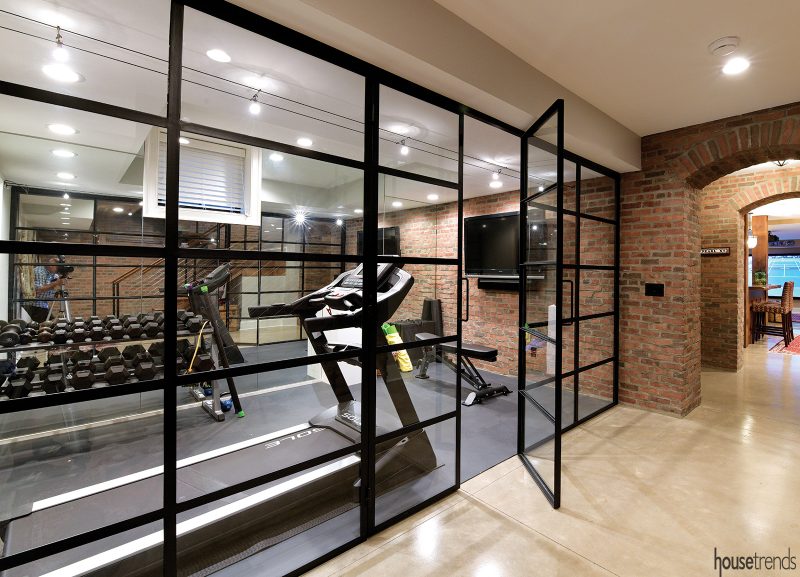
Local talent
Terry and Michele have enthusiastically supported a wide variety of craftsmen for their home. “I met a ceramics artist at the Columbus Arts Festival one year and asked him if he could create a sink basin for us that would complement a native artisan mirror that I acquired during my travels to Mexico,” says Michele.
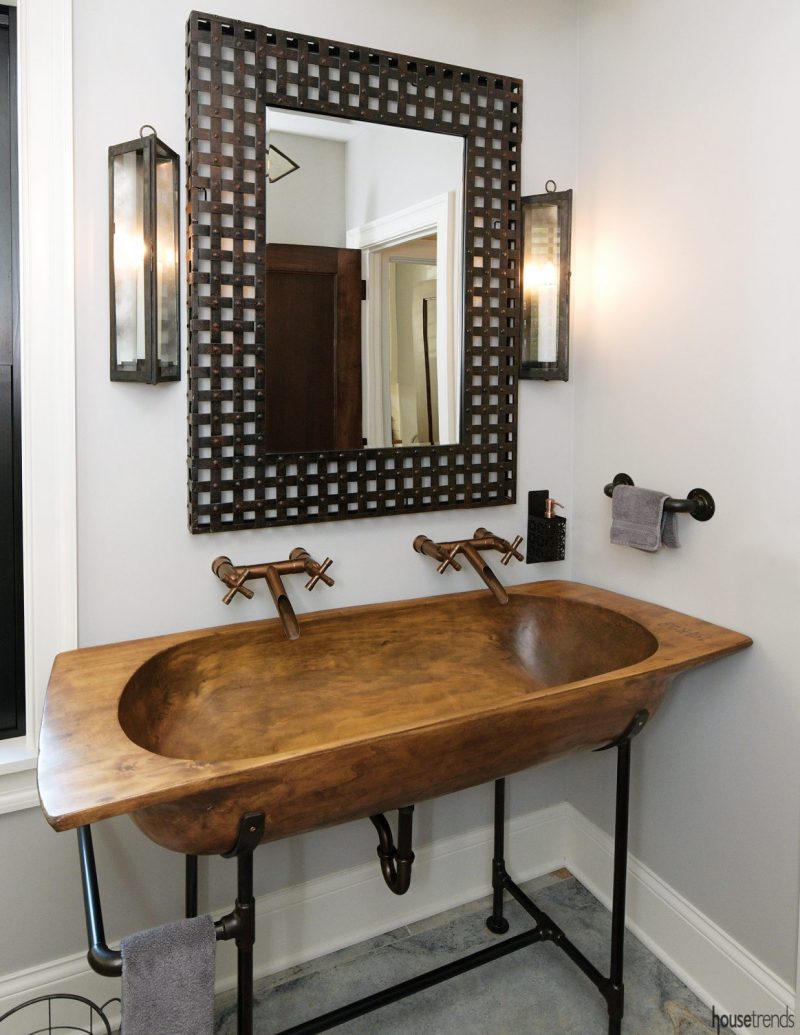
The stairway is perhaps more of an artistic expression than an object of function. The chunky wood treads are four inches thick and sourced by Morgan’s salvaged white oak wood supply. Morgan then coordinated metalworking craftsmanship from nearby Amish workers to build the metal framework for the stairs. Metal artist Mark Lagergren of Mark Metal Works was commissioned to custom-create the range hood, the master bathroom shower, the exercise room walls, customized bookshelves, and the framework for the circa 1928 antique wooden dough bowl that Michele reinvented into a sink for the half bath.
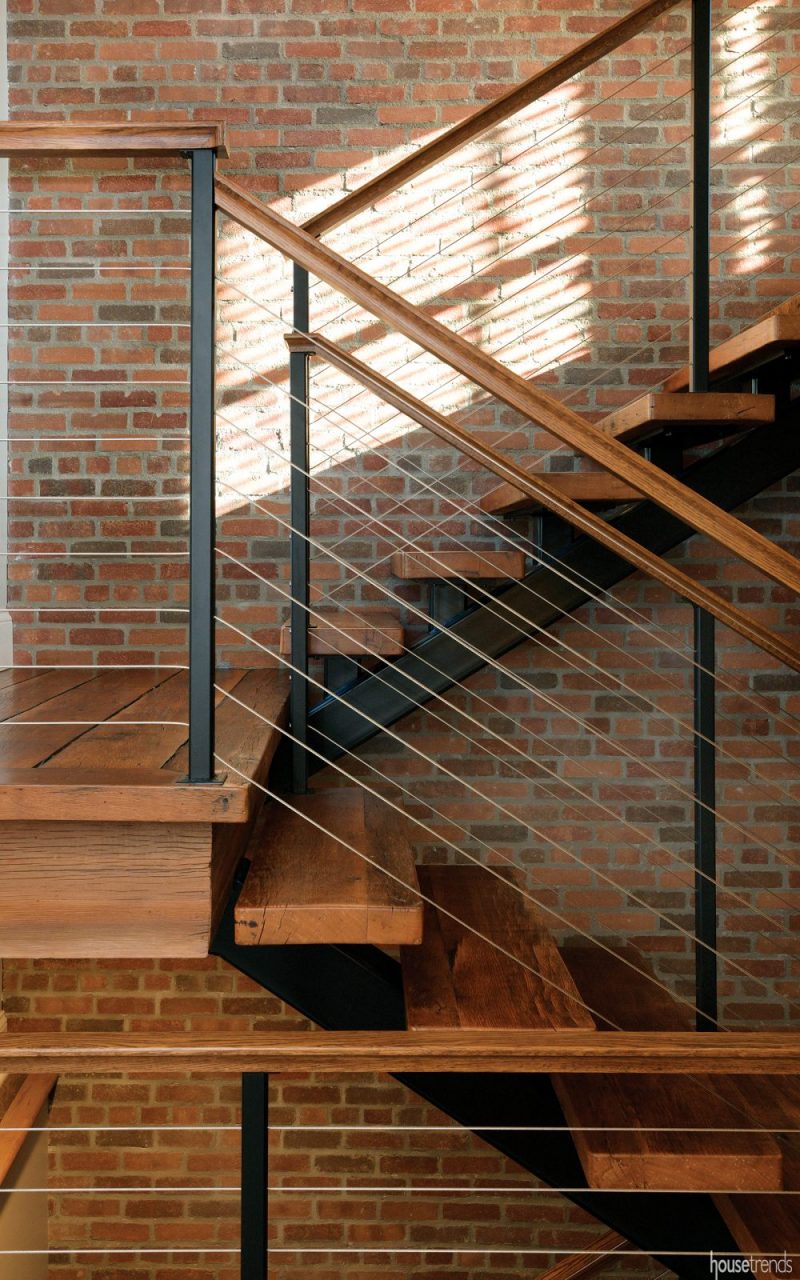
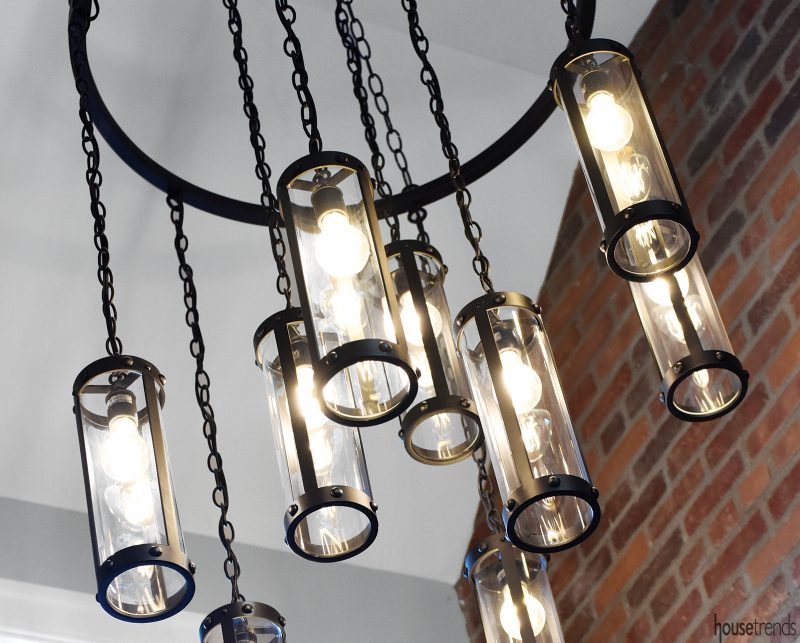
The deceptively new, yet “old” home displays many beautiful stories through its history of design and construction. Contrasts between light and dark materials, smooth and rough finishes, antiques juxtaposed against modern elements, outdoor and indoor spaces that blend together all make the home an exciting place to dwell. It is not surprising to hear Michele say, “We wake up every day, hear the beautiful bells of St. Mary’s church nearby, and think… ‘Wow, we get to live here!’”
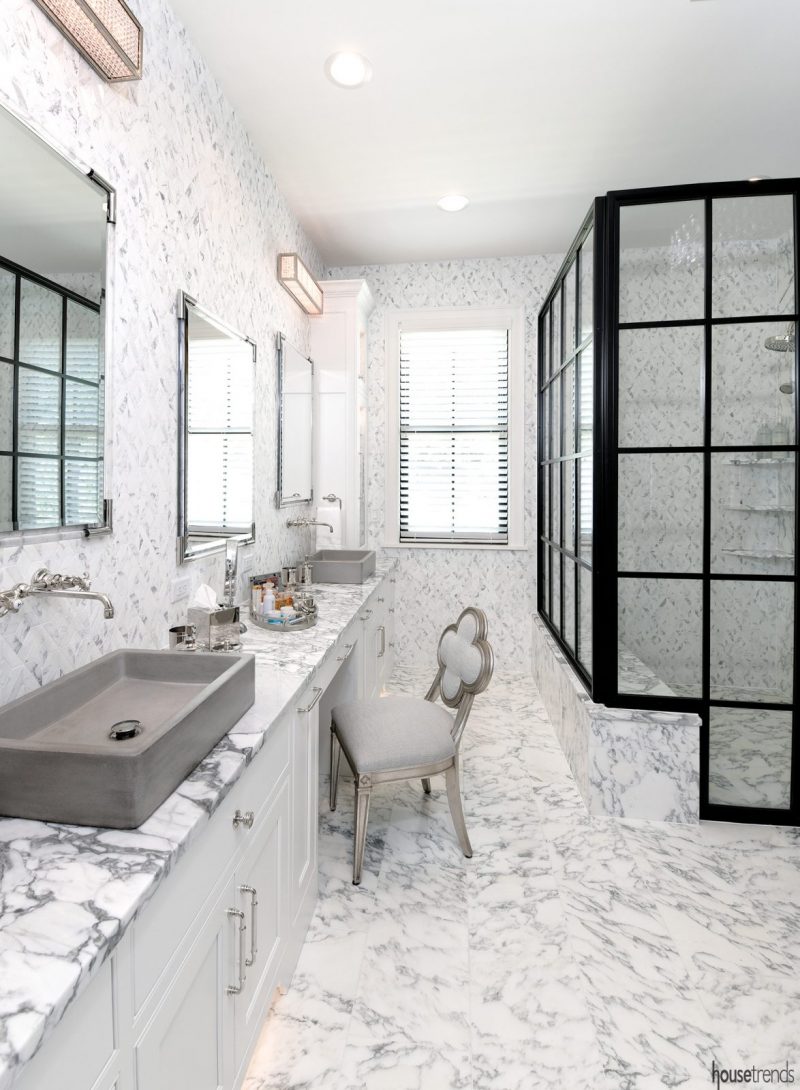
RESOURCES Residential designer Pete Foster Residential Design; Builder Patrick Livingston, Aurora Industries; Interior design, accessories and furniture Meghan Conrad, ASID, City Park Interiors; Kitchen and bath design Mount Vernon Millworks; Landscape designer Will Lehnert, Outdoor Space Design; Barn beams, metal stairs and reclaimed oak flooring Mount Vernon Barn Company; Lighting Hubbardton Forge; Currey & Co.; Aerin; Bernard Electric; Painting Brushworks, Mike Bango; Window treatments Silver Threads; Windows and doors APCO; Fireplace stone Hamilton Parker; Tile and marble flooring Classico Tile & Marble; Metal artist Mark Lagergren, Mark Metal Works; KITCHEN Cabinetry Maple and knotty alder cabinets, Mount Vernon Millworks; Countertops Illumanito Quartzite, Stone Mart; Backsplash Brick Hamilton Parker; Sink Barclay Fireclay Apron Sink, Carr Supply; Kitchen faucets Waterstone, Carr Supply; Appliances Bosch dishwasher, Wolf cooktop, oven and microwave, Sub-Zero refrigerator and wine fridges, all from Jack’s Appliances; BATHROOM Cabinetry Maple handmade, Mount Vernon Millworks; Countertop Arabescato marble, OHM International Sink Native Trails, Carr Supply; Faucets Waterworks Etoile, Carr Supply; Arabescato marble tile Jan Cahill, Classico Tile & Marble; OUTDOOR Landscaping installation Yard Solutions; Lighting Outdoor Lighting Perspectives; Planters and floral design Susie Hansel, Queen of Spades
This article appeared in Housetrends Columbus – August/September 2019

