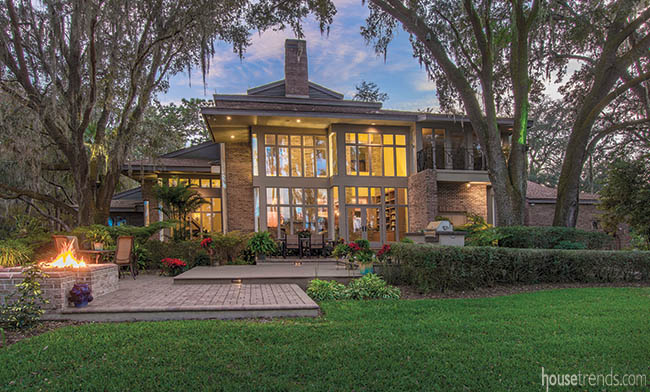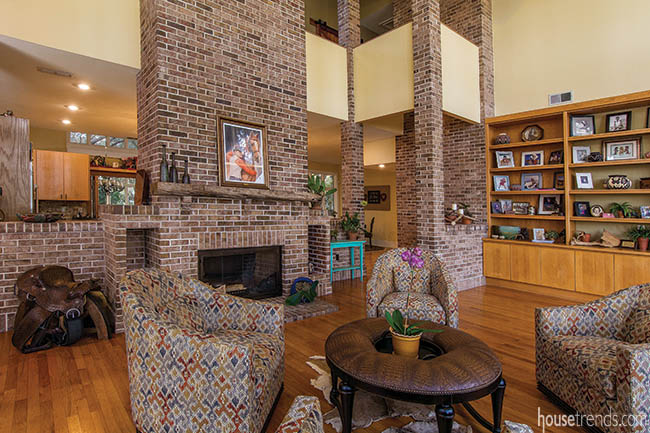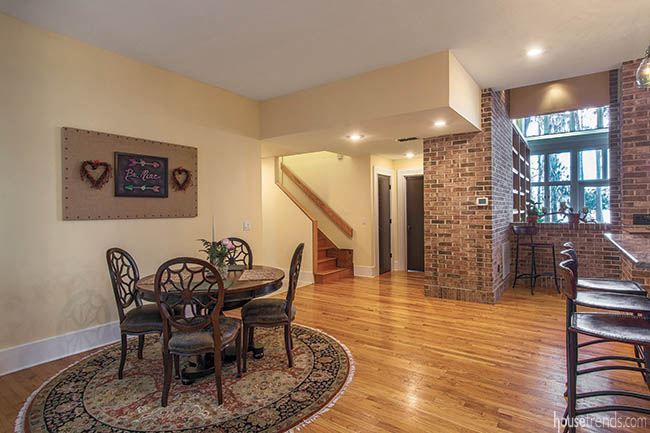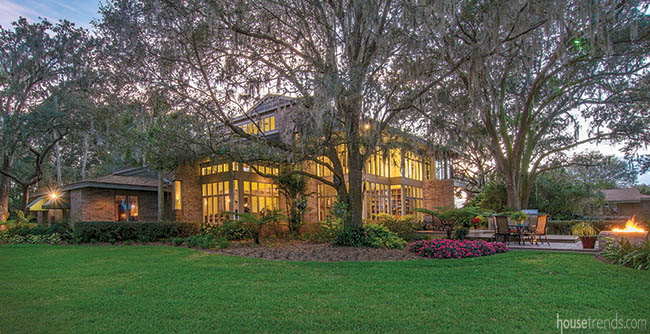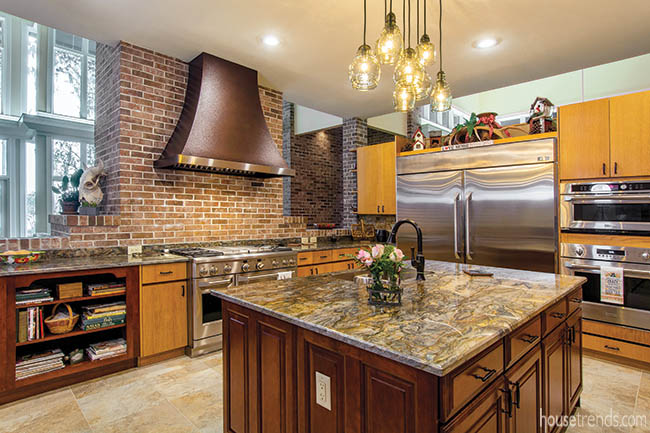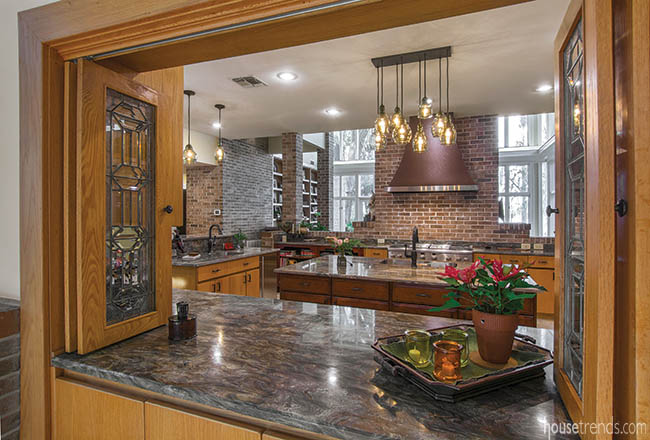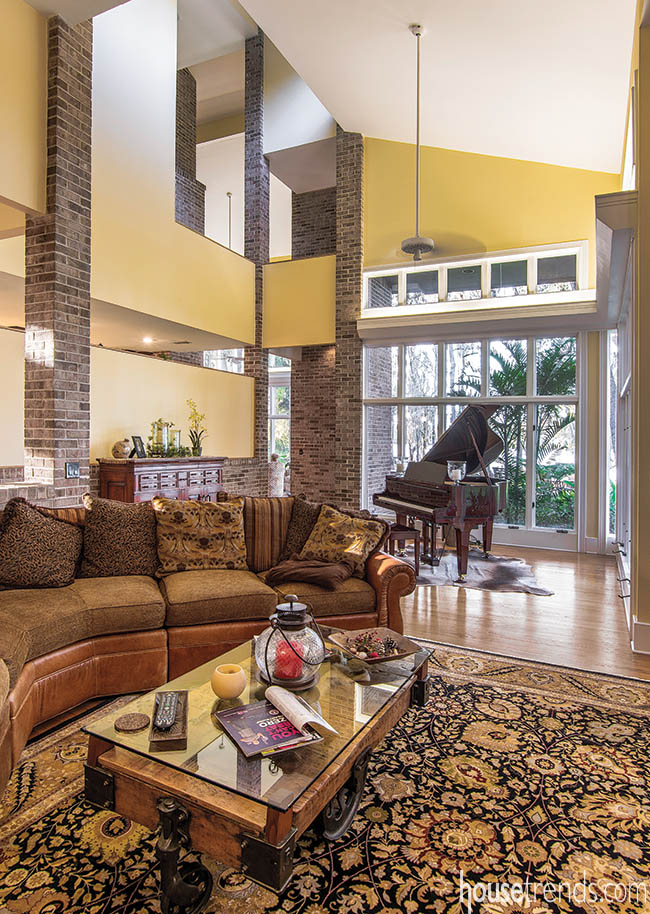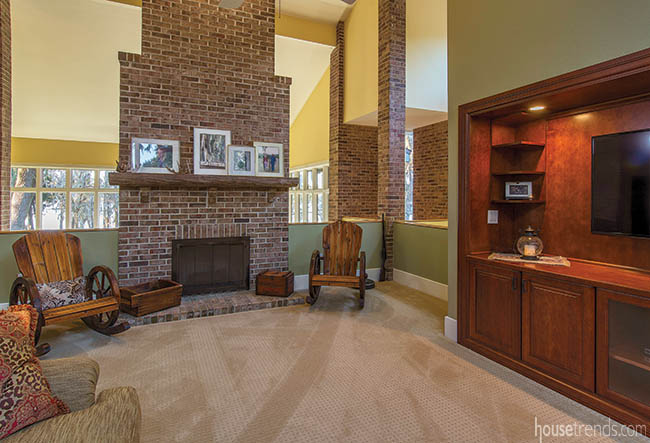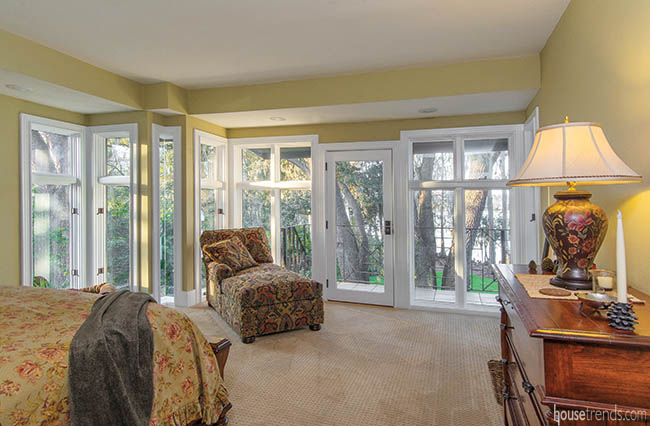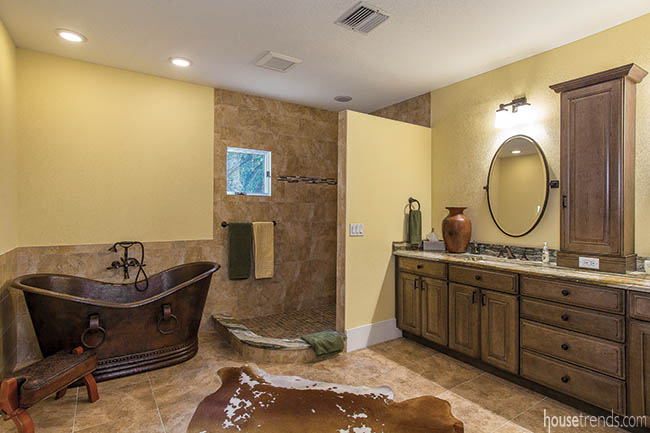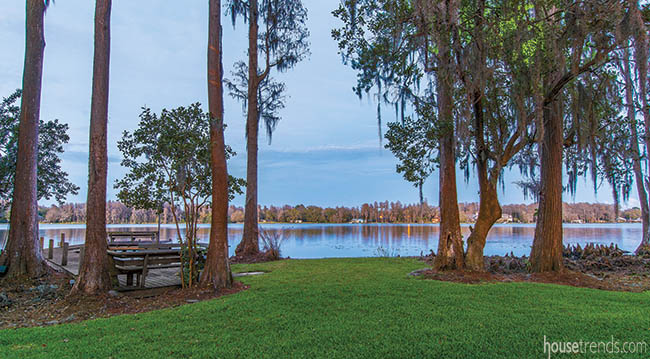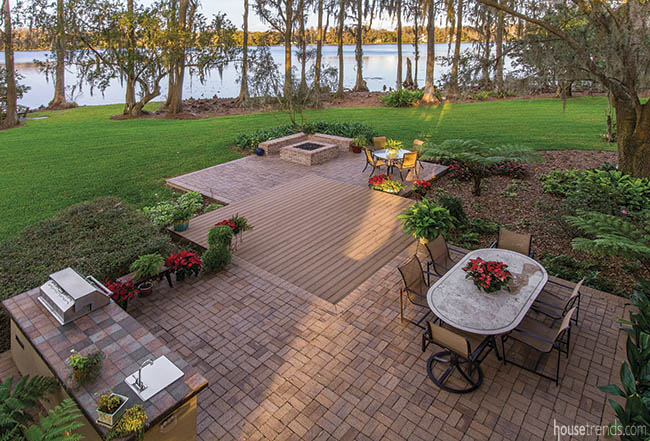Patience is a virtue, a saying that proved true for Sheila Geraci, the proud owner of a Prairie-style home on Lake Ann in Odessa. Sheila drove back a long, winding road to visit the 6,000-square-foot home, originally built by JB and Marsha Starkey in 1989. She immediately fell in love with the location and the Frank Lloyd Wright-inspired architectural designs featured in the residence.
First to capture her attention throughout the house were ten glassed corners, true features of most Wright designs. In addition, the living room was spacious with very high ceilings, tall brick fireplaces and second level walkways that gave unique views of the open-design ground floor.
The Starkeys were the only previous owners of the home, which sits on a 4¾-acre lot. The structure was perfect, but needed some updating. After purchasing the home, Sheila contacted Glen McDonnell of Sienna Homes, Inc., to take charge of the renovations, which included remodeling the kitchen, master bathroom and a guest suite.
There was a harmony to the flow of the residence, the use of natural building materials and organic hues. Wright was noted for homes that were sanctuaries for family life—large spaces where residents could gather, balanced by private spaces to be alone.
He also liked to bring inside the beauty of the outside landscaping…thus all those floor to ceiling windows.
Of the many activities that Sheila enjoys—riding horses with 26-year-old daughter Lauren, archery, and gardening—high on the list is cooking. So gutting the kitchen was a major project of the interior renovation.
Sheila decided to keep the original oak cabinets, but expanded the prep and cooking spaces by turning the island ninety degrees, installing a copper and stainless Vent-A-Hood vent over the range, plus GE Monogram appliances throughout. “Having both a convection and regular ovens and microwave is a great convenience,” says Sheila, with a smile. “Cookies bake twice as fast, and now I’ve got space to frost them.”
Her first choice for kitchen counters was Red Fusion—a distinctive, colorful granite that appears in the downstairs bathrooms as well. A two-door leaded-glass pass-through opening adds to the convenience when entertaining, and it affords an easy way to serve guests seated on the other side at the bar.
Although not a Frank Lloyd Wright architectural design, Geraci’s new home greatly resembles the design and atmosphere of his style.
Sheila brought some special pieces of furniture with her—the grand piano positioned strategically in one of the ten glassed corners against a backdrop of lush foliage—plus accents such as a double-drawer wooden chest beautifully carved with graceful tree limbs, photos of Sheila and her daughter riding horses placed over the fireplace and a well-ridden saddle on the floor beside it.
Sherry Johns, an Annabelle’s Fine Home Furnishings designer, assisted Sheila in selecting new pieces that blend well not only with her existing furniture but with the ambiance of the organic, spacious residence as well.
The master suite upstairs is another of Sheila’s favorite spaces. In addition to a walk-in closet and a renovated master bath—the bedroom itself is expansive and airy thanks to another wall of windows overlooking Lake Ann. The glassed corner is part of a large overhang that allows her to imagine she is flying high. “When I’m in bed, I feel like I’m in a tree house,” muses Sheila.
Wooden barn doors provide access to the master bathroom, which features Alligator marble vanity countertops, a walk-in shower and a beautiful old-fashioned copper soaking tub. A cowhide rug gives a distinctive flair.
Sheila contracted with Reeder’s Landscaping Company and A&B Aquatics to attack with vigor the overgrown greenery and trees so that she could enjoy a view of the lake. “They knew what to cut and what not to cut,” she says.
The landscapers had to clear out overgrowth all along that entryway as well as behind the home to enhance the view out of all those windows. The concept was to bring the beauty of the outside to the eye of the homeowner inside. And they did. “I can go anywhere throughout the house and in every room see the outside,” says Sheila. “That’s why I bought this house, even with all the work it needed. It’s been worth it.”
Resources: Contractor: Glen McDonnell, Sienna Homes, Inc.; Carpentry: Gary Courier, GC Construction; Outdoor lighting: Premier Outdoor Lighting; Landscape designer: Rusty Reeder, Reeders Landscape; Aquatic restoration: Aaron Jackson, A&B Aquatics; Furniture and accessories: Sherry Johns, Annabelle’s Fine Home Furnishings; Windows: Jeld-Wen, Architectural Products, Inc.; Master bathroom barn doors: Mike Saunders, The Window Maker; Door hardware and hinges: Northwest Door & Hardware; Tile: Midwest Tile; Kitchen and bathroom cabinetry: Madewell Cabinets; Kitchen sinks: TopZero stainless sinks, Lufriu Marble; Kitchen backsplash: Stone, Lufriu Marble; Plumbing: Schleman Plumbing, Inc.; Plumbing supplier: Ferguson; Appliances: GE Monogram, Custom Distributors, Inc.; Electrical: Coastline Electric; Fireplaces: Kugel Fireplace; Interior painting: Master Paint & Deco, Inc.; Exterior painting: Bruce Stubblefield; Carpeting: E&W Carpets, Inc.; HVAC: Caldeco Air Conditioning & Heating; Drywall: Robert Green, Inc.


