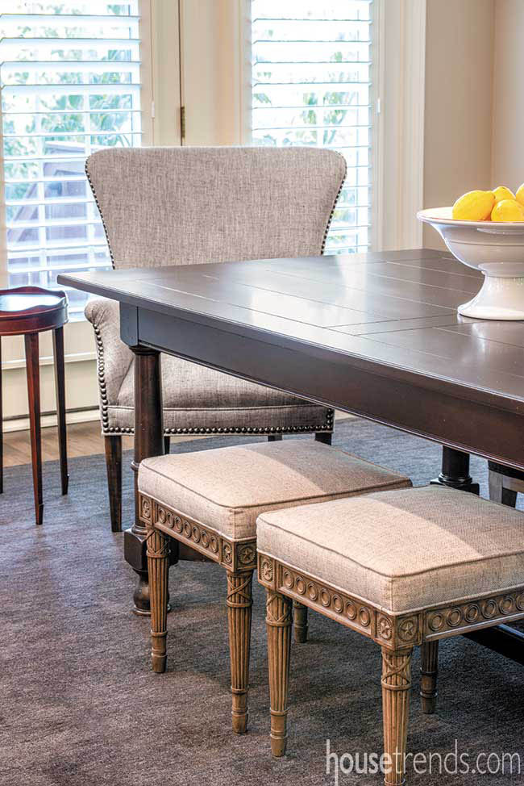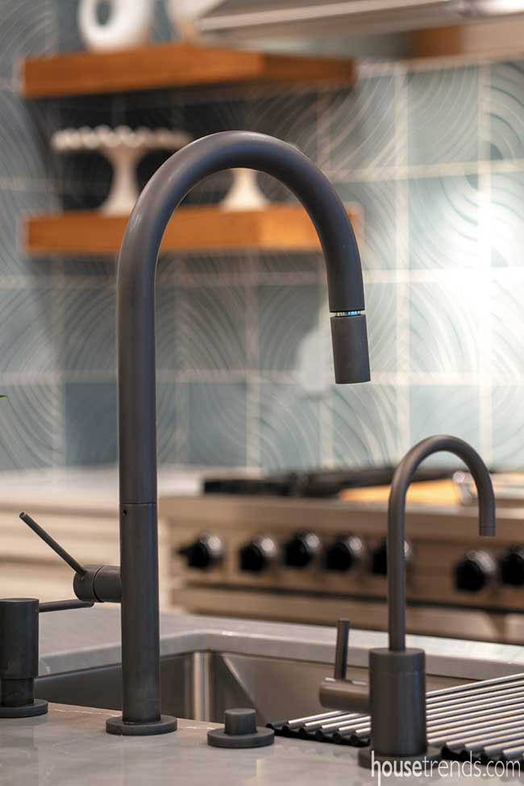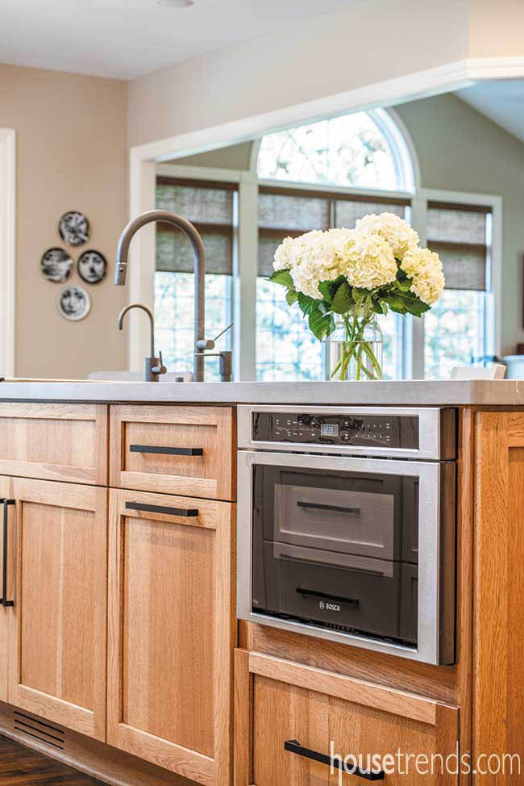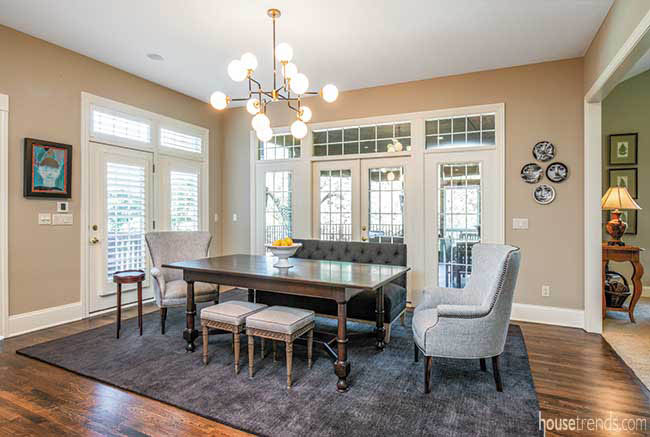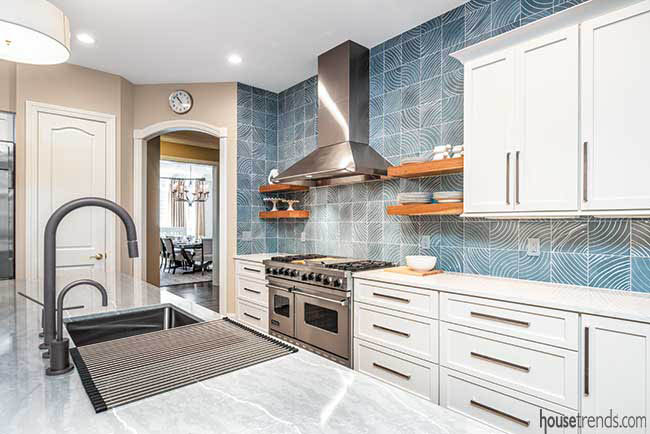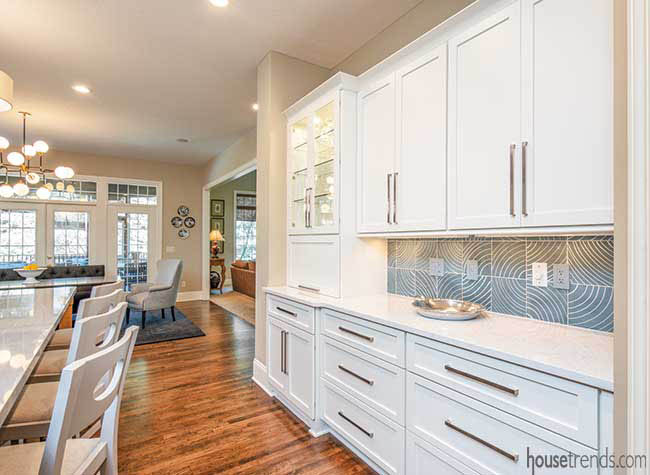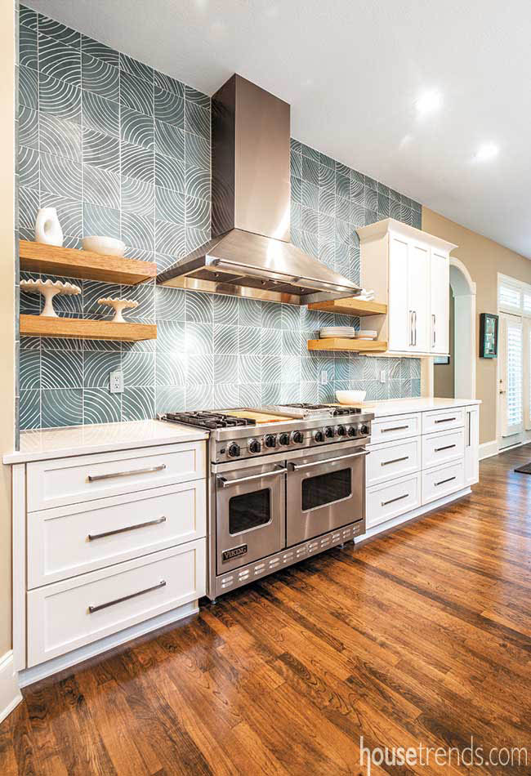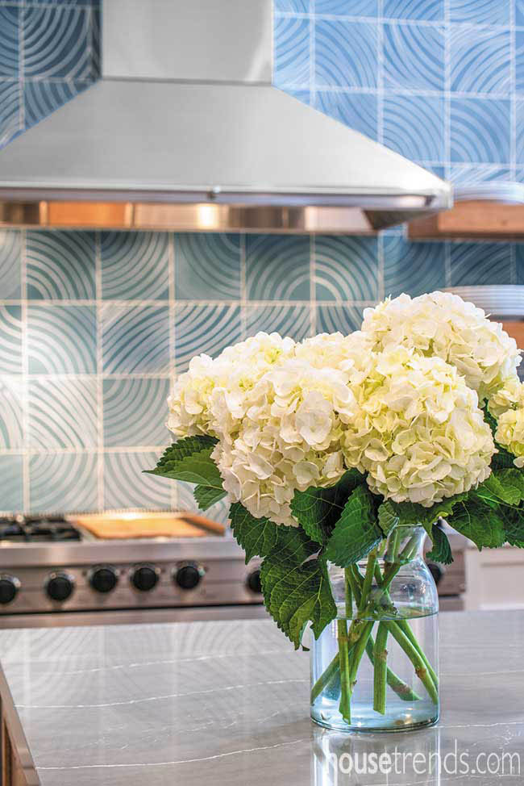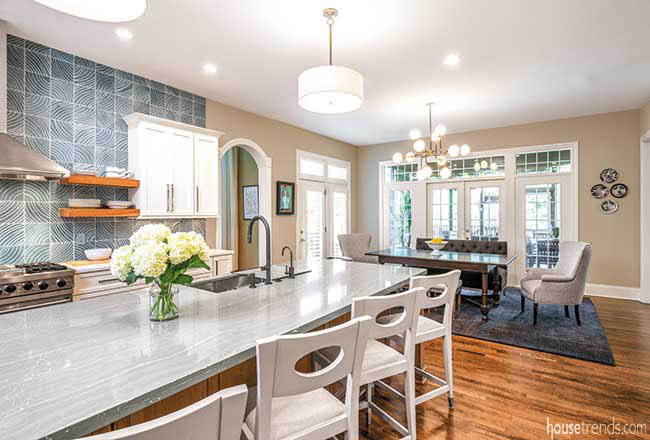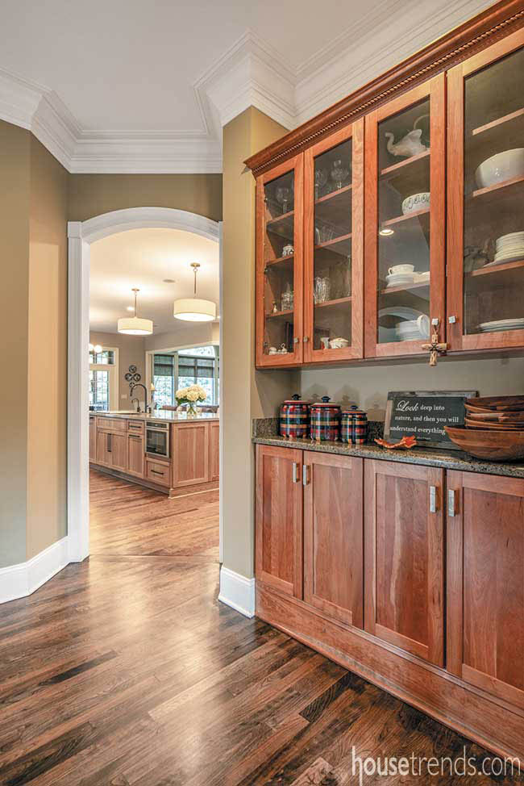What is it about a kitchen that says, “C’mon in. Everyone is welcome.” Is it color? Layout? Materials? Fixtures? Yes, yes, yes and yes. In a word: design. For her kitchen remodel, this homeowner says, “I just wanted it to be pretty.” Susan Dodge, a designer with Kitchen and Bath, Etc., which served as contractor for the kitchen remodel effort, describes the old kitchen with its cherry cabinets as, “okay, but dark and closed in with a peninsula – not inviting.” She explains, “The homeowner wanted it more light, bright and welcoming. When she came to us, she knew of our store, and had heard a lot of good things about us. We were fortunate to work with them and make their dream come true.”
Ingrid Porter of Ingrid Porter Interiors worked with the team as well. “We had the basic layout on paper,” she says of her initial planning with the homeowner. “Susan put the layout into the computer to add materials and details. We were a team.”
It was definitely a collaborative effort. With the ideas and know-how flowing among these three, plus specialty expertise from the all-important lineup of sidekicks, this kitchen went from tear out to Thanksgiving-ready in six weeks, and it definitely achieved the homeowner’s goals. “It’s perfect,” she says as she surveys the California Coastal Casual-styled space. “I love the flow, the style, the quality, the lighting, the details…”
Island getaway
The homeowners lived in their Chagrin Falls home for 15 years. Now, with their four children aged 17-24, it was time for a change. The wife laughs, “After 15 years, it’s a time when you either move or you remodel.”
The homeowner knew the old L-shaped peninsula and small island had to go. “We never went over there,” she says as she points to the kitchen table. “It was blocked off,” she adds.
Now, a large rectangular island, topped with Cambria quartz in a blue-gray shade called Clareanne, creates a more open visual line and traffic flow to the main eating area in the kitchen. The large table is from the old kitchen but it feels new because Phil Gaeta Interiors refinished it and it is surrounded by new seating, including a combination of wingbacks, stools and a banquette bench. “I love that we use that space more,” says the wife of the table area.
The countertops are from Kitchen and Bath, Etc., of whom the homeowner says, “They weren’t just contractors. I worked with Susan on every small detail. She encouraged me to take samples home and take my time making decisions.”
Tile style
Island cabinets are hickory to match floating shelves that flank the range and hood. Perimeter cabinets are white and topped with Cambria quartz in Torquay. All the cabinets are StarMark, from Kitchen and Bath, Etc. They conceal several clever conveniences such as cutlery dividers, a pullout wastebasket, built-in plate rack, and more.
A ceiling-high backsplash features 8×8-inch Gem tiles by Kelly Wearstler for Ann Sacks, with playful swirls in azure. They immediately catch the eye of anyone who enters this kitchen.
Ingrid discovered the tiles. “I saw the Ann Sacks tile and thought it looked like the homeowners’ kitchen,” she recalls. The tiles are repeated across the room on a smaller section of wall between upper and lower cabinets, giving the whole area visual balance and marking an inviting mix of old and new elements.
What’s old is new again
In addition to keeping their old kitchen table, the homeowners kept the range, refrigerator, floor and counter stools.
Kitchen and Bath, Etc. refinished the cherry hardwood kitchen floor and all the adjacent spaces where it flows, including the dining room, butler’s pantry, foyer and stairs. The warm tone anchors the space and complements both the white and hickory cabinets. The homeowners left the cabinetry and granite countertop in the butler’s pantry as-is. To update the counter stools, Phil Gaeta painted them in a fresh light gray, and Richard Wodarczyk Interiors provided new upholstery to match.
Arched doorways, original to the house, fit right in with the 2018 appeal of the kitchen, as do some new design touches, including a clarified reverse-osmosis water faucet for drinking, next to the main kitchen sink faucet; a section of gleaming glass-front cabinets lit from within; a handsome appliance garage fronted with a matching, integrated cabinet door; and the wet bar just far enough from the main kitchen action but close enough to feel included. It features a coffee pot; a sink outfitted with a faucet from California Faucets to match the one in the main sink, located in the island; plus an under-counter wine fridge and its own statement backsplash in ceramic Ann Sacks tile with a metallic look and feel.
Fixtures from Circa Lighting over the kitchen table and island add the final welcoming touch but the story doesn’t end there. The homeowner found Kitchen and Bath, Etc. so easy to work with that she says, “They are also doing my master bath.”
Resources: Contractor: Susan Dodge, Kitchen & Bath, Etc.; Interior designer: Ingrid Porter Interiors; Painter: Phil Gaeta Interiors; Cabinetry: StarMark; Flooring: Refinished by Kitchen & Bath, Etc.; Countertops: Cambria quartz; Perimeter in Torquay, Island in Clareanne; Backsplash: Gem by Kelly Wearstler Field Tile in Azure Swell; Sinks: Franke, Edelman; Faucets: California Faucets, Edelman; Dishwasher: Asko, Edelman; Oven: Bosch; Lightin:g Table: Bistro Medium Chandelier by Ian K. Fowler, Circa Lighting; Island: Reed Hanging Shade by Thomas O’Brien, Circa Lighting


