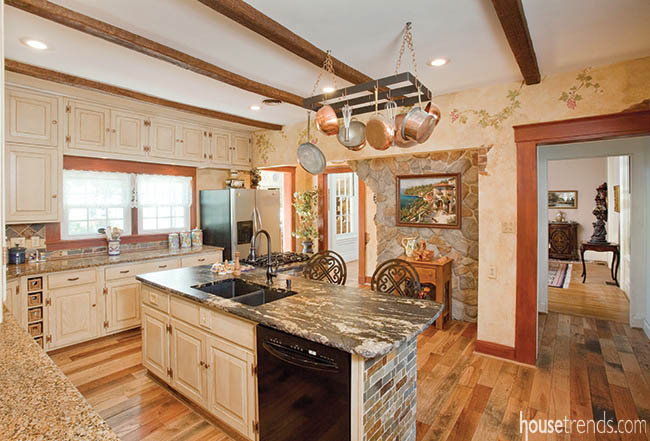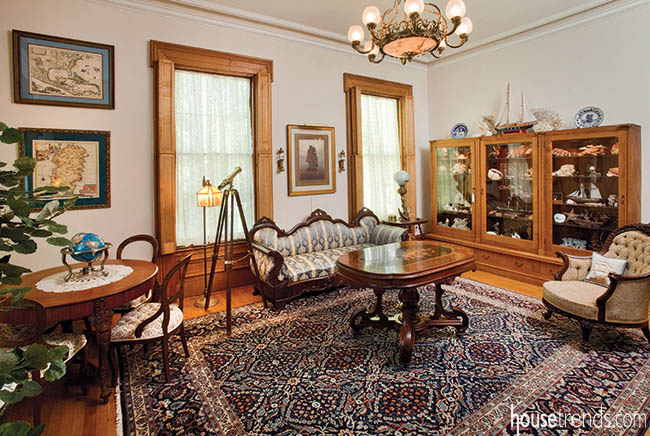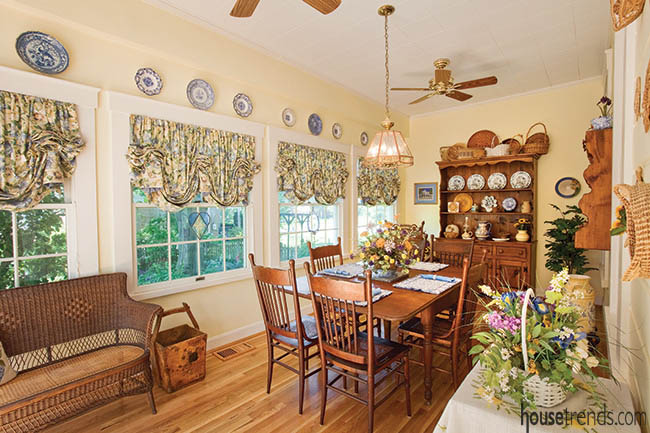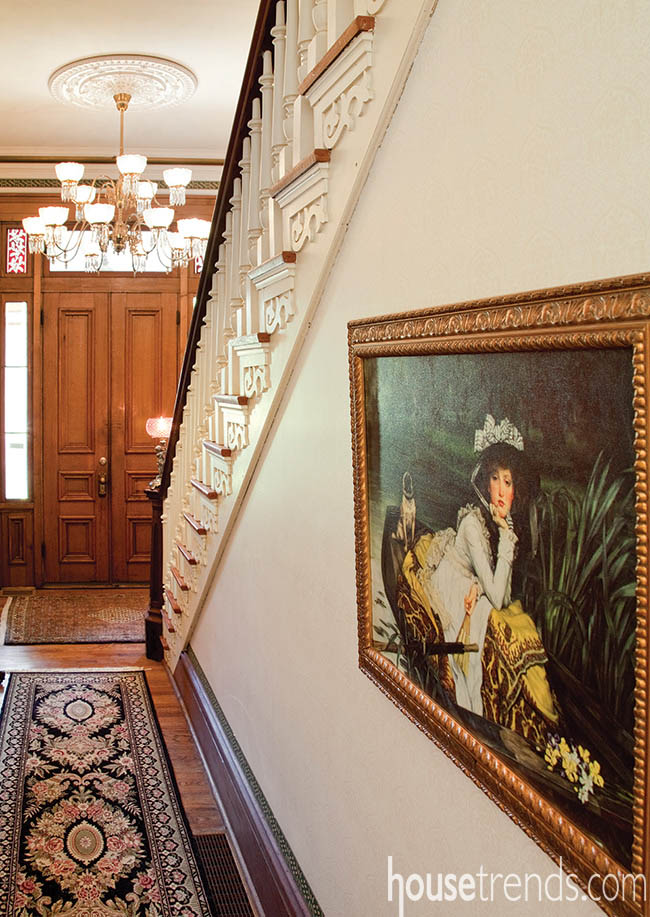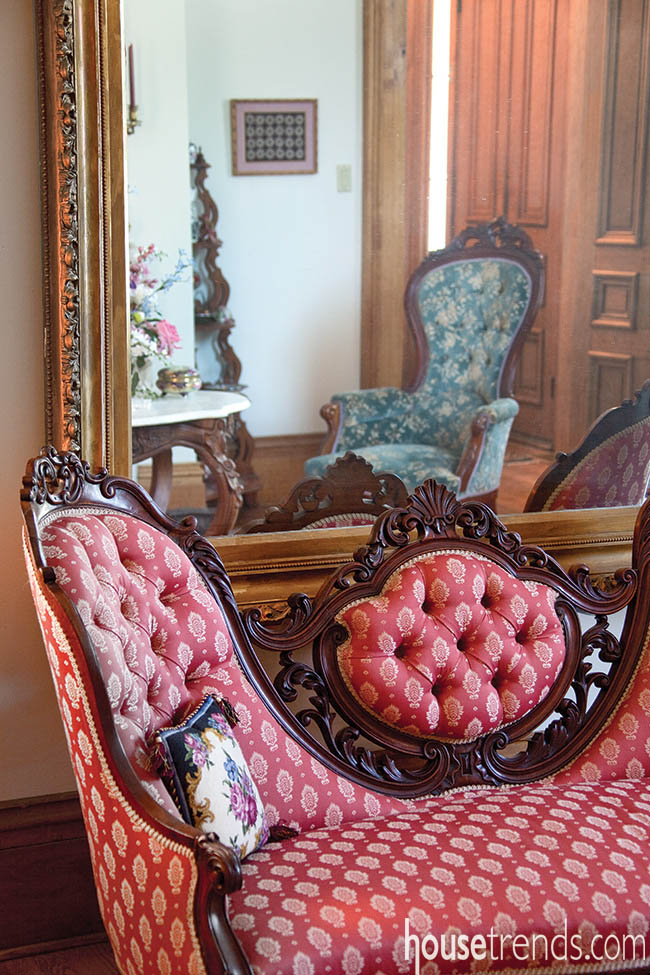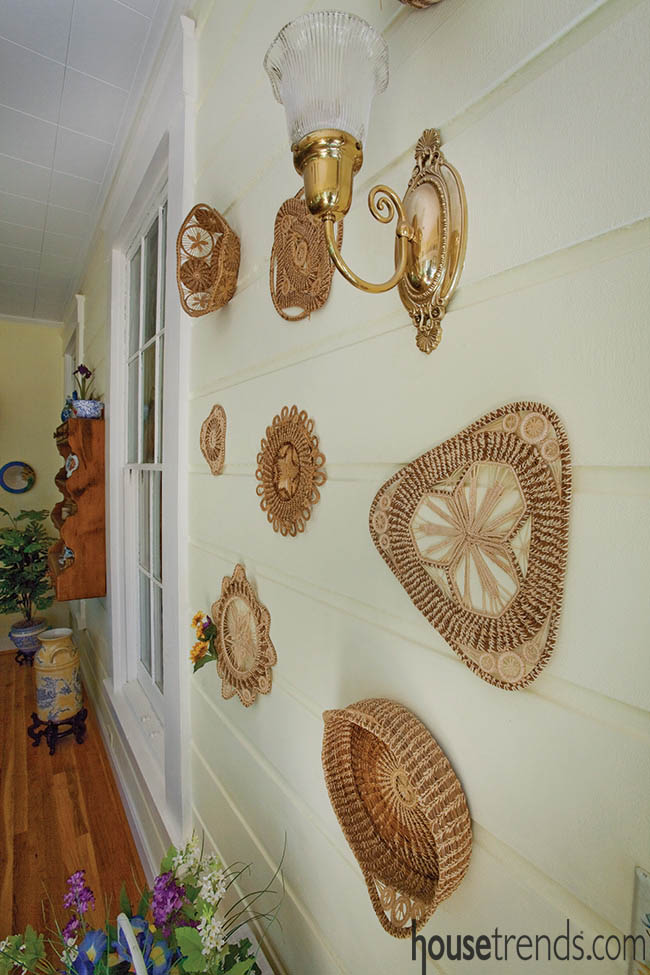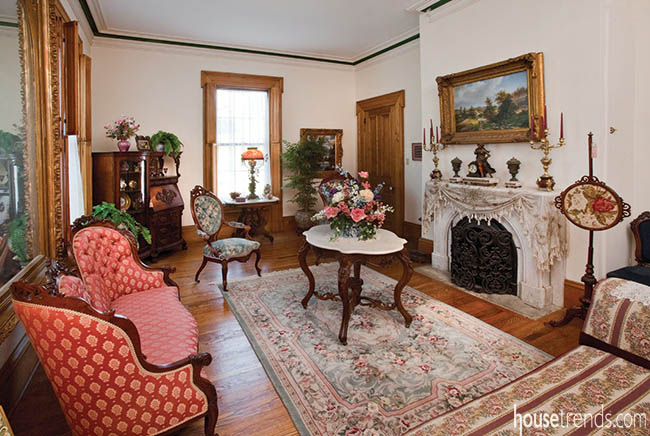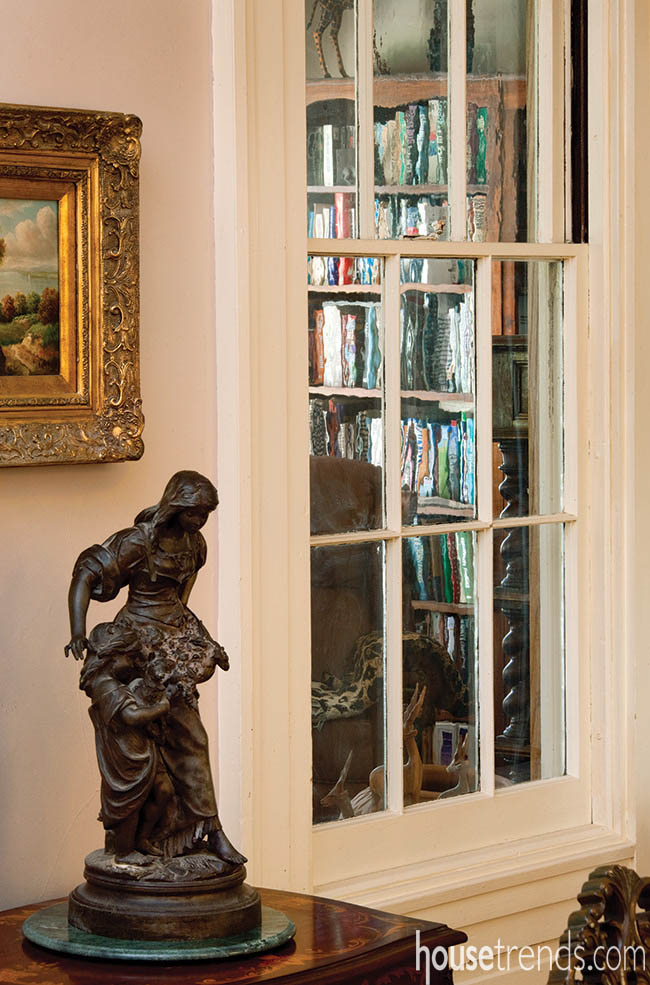There’s talk of tombstones, creaking floors, scary ghost stories and frightened children in Madeira. Is the town getting ready for Halloween? Perhaps. However, these tales are not centered around late October festivities. Instead, they are circling in the air, in the basement and deep within the closets of a 153-year-old farmhouse that conceals secrets behind its warm and inviting buttercream façade.

During the Civil War, the home served as the regional headquarters for a Union Army regiment. The family was forced out of the house during that period but they returned after the hostilities ceased.
Over the years, the family name changed through marriage to DeMar, a prominent east-side family, whose descendants lived in the house until 1960. In fact, the residence is still known as the DeMar house today. Originally a dairy farm, there were cows on the property as late as the 1950s.
From 1960 until 1965, the home was abandoned. This was the time period when it was known as “the haunted house” to Leslie and her friends. A doctor bought the house in 1965 and lived there with his family until 1976. They started a major renovation effort. Then an engineer and his family took up residence and made several more substantial improvements to the home until the Gordons bought it in 2000.
On the first floor, there are separate ladies’ and gentlemen’s parlors, a dining room and kitchen that were part of the original home.
Later additions included a family room as well as a breakfast room and office that have been converted from screened porches on either side of the house. There is also a solarium that used to serve as the dairy before it was a chicken coop. The home’s four full bathrooms are all somewhat unusual in size and design. They had to be fitted in wherever they could because when the house was originally built there was no indoor plumbing.
For the first year, Leslie’s sister Julie lived with the couple and was a third witness to the strange goings-on. During the holiday season, Julie, who is a light sleeper, woke Leslie out of a sound sleep and asked her “What did you get Johnny for Christmas?”
“She claims she could hear him rattling the wrapping paper,” Leslie says.
After that Steve and Leslie decided to go out and buy a gift for their resident ghost.
“I found some old pictures of women and picked the most attractive ones to give Johnny for Christmas,” she says.
Those spiritual shenanigans continued throughout the couple’s first year in the home. After, and perhaps because, the couple furnished the home with antique pieces appropriate to the era of the home, things quieted down.
“We think Johnny started to feel more comfortable with us after we settled in,” Leslie says.
One of the agreements Steve and Leslie made when they bought the house was that their first major project would be to update the master bathroom on the second floor. Remodeling the outdated kitchen was also high on the list of priorities. Last spring, after 11 years, they finally finished the kitchen and the master bath is this year’s project—they hope.
The Gordons are quite happy to share their home with its past owners. According to Steve, when you live in a home with this type of history you never feel like you really own the house.
“We’re just the caretakers for a number of years until we pass it on to the next residents. But we are doing our best to bring the house back to its past glory,” he says.
And what loving caretakers they are. Since they bought the house, the Gordons have done considerable work while holding on to the historical integrity of the home.
Both travel extensively for their careers and they enjoy finding antiques while they’re on the road. In fact, the couple has been collecting antique furniture for 30 of their 31 years of marriage.
They love coming home, finding the perfect spot for their new treasures. When they’re not working on their endless list of projects, they enjoy playing with their two Golden Retrievers, Roux and Ember, or Sophy, an Australian Shepherd. Leslie is a skilled dog trainer and has won several championships in obedience and confirmation.
There is never a shortage of unexpected challenges that need to be addressed. For example, when the Gordons first moved in, the sunroom walls were so mildewed that the floor to ceiling windows were falling out and needed to be replaced. When the roof flashing failed and the family room and basement flooded, the homeowners had to install a French drain and sump pump system to prevent future reoccurrences. During the flood, the pecky cypress wood used to panel the walls in the family room was irreparably stained. The couple went to great lengths—and expense—to locate replacement paneling all the way from Louisiana.
Although these repairs can be painstaking, the couple never doubts their importance.
Do they ever think about moving to someplace a little easier to maintain? If they do, it’s only for a moment or two before the charm and the history of the home lures them back in.
“All I have to do is walk upstairs and look out the front window,” says Leslie. “I know I would never have that opportunity in any other house. My roots are here. We plan on dying in this house if we can.”
And who knows? Maybe caretakers of the home 150 years or so from now will be kind enough to buy the spirits of Steve and Leslie presents of their own.
RESOURCES Kitchen cabinetry refinishing and faux painting Unique Coverings; Kitchen countertops Stone Designs; Backsplash Wolf Custom Tile and Design; Kitchen cabinetry Westrich Woodworking; Paneling/Carpentry Bogart’s Woodworking; Flooring Cawood Flooring; Furnishings Wooden Nickel; Florals The Silky Way; Waterfalls Aquatic & Garden Decor; Exterior painting Hatton Quality Painting; Lawn maintenance Changing Seasons Lawncare; Sourcing Angie’s List

