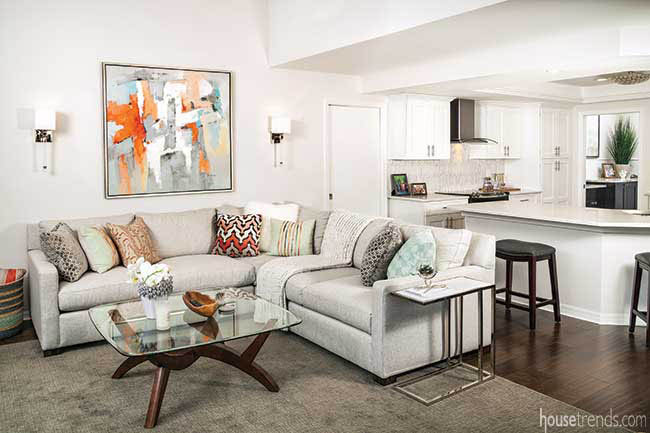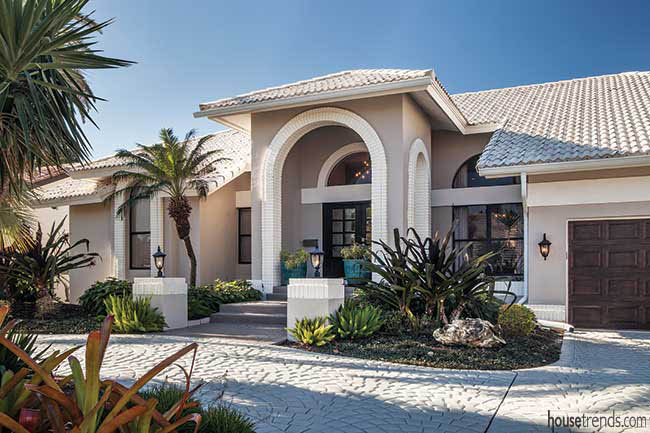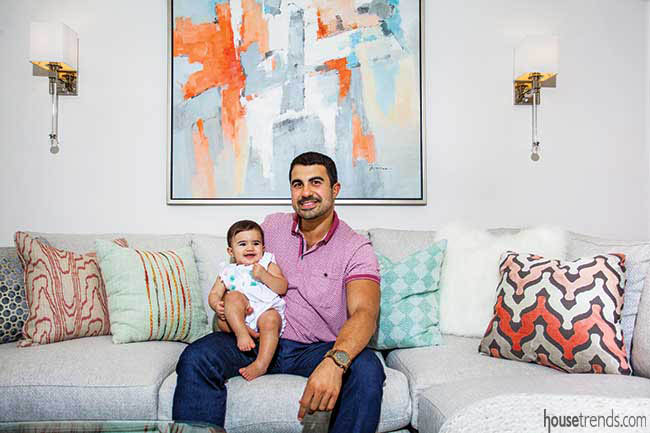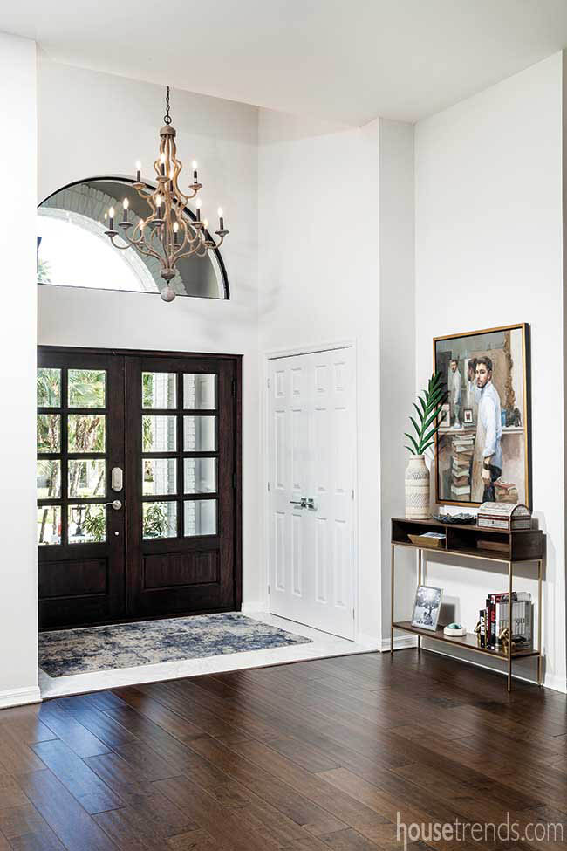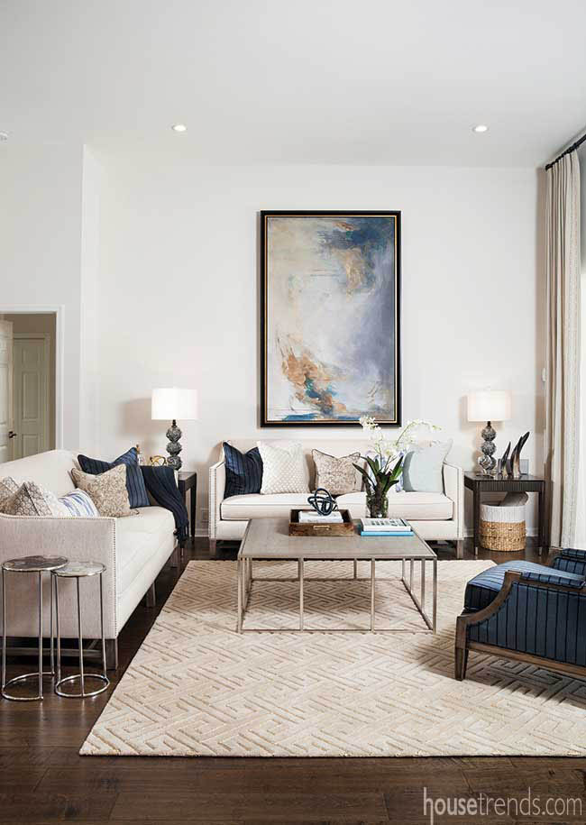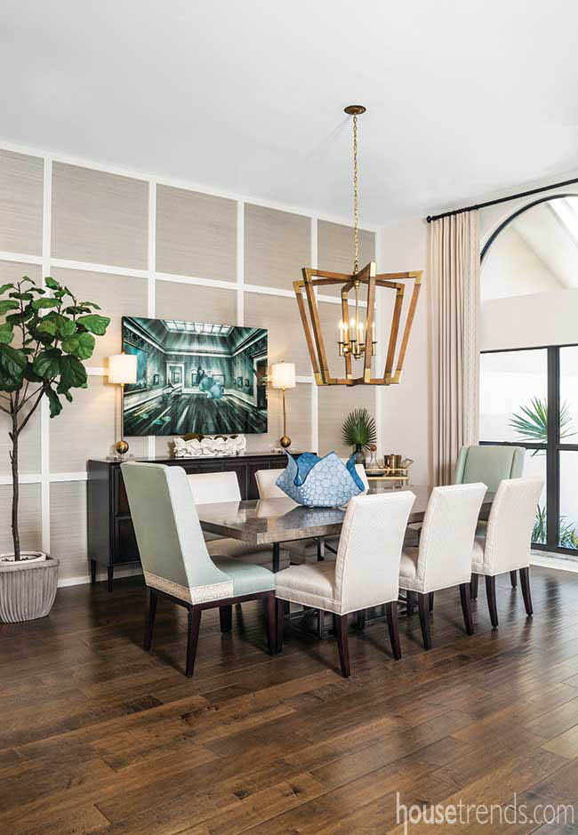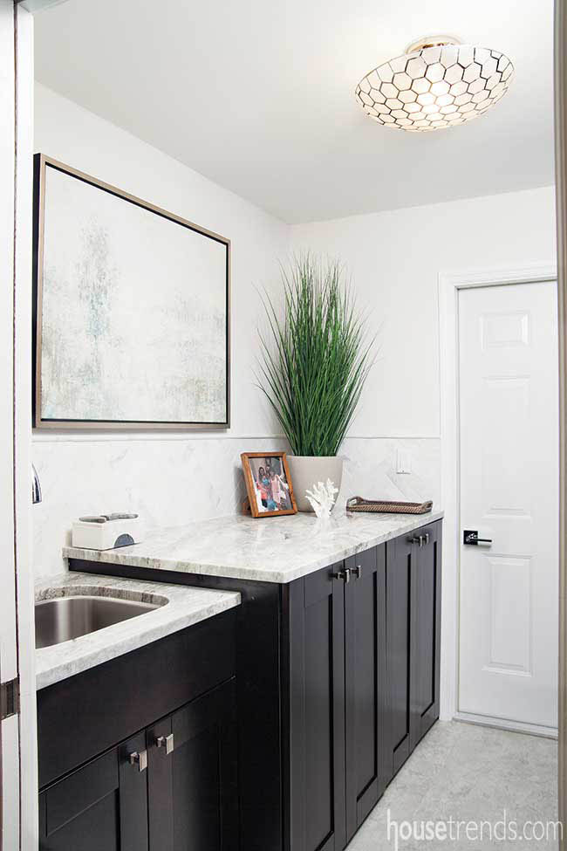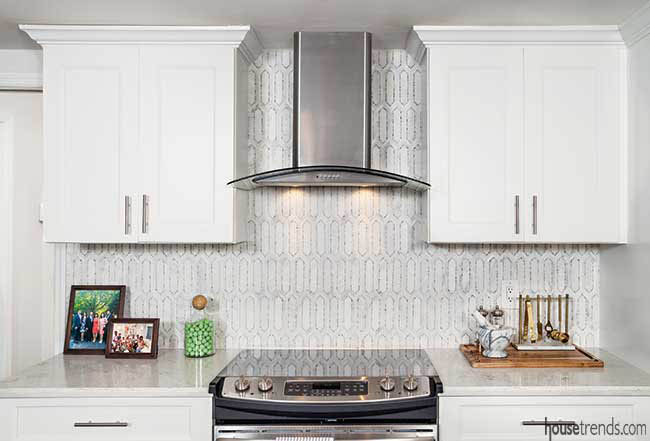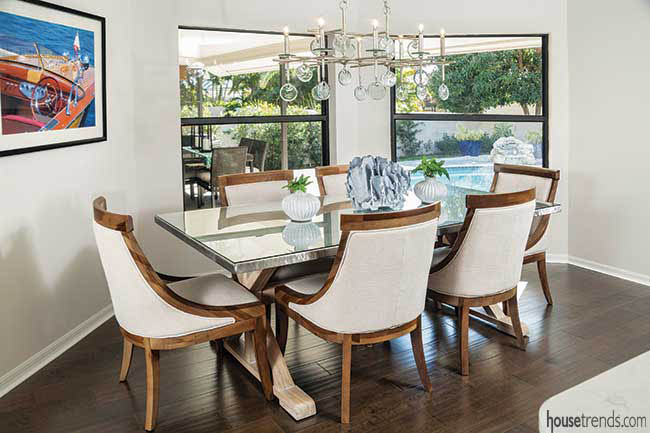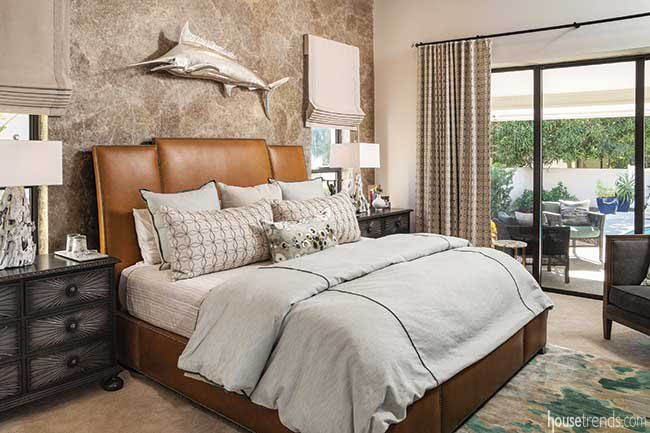Michael Mastry realizes that it is impossible to be on vacation 365 days a year. So he did the next best thing—he redesigned his sunny Bayway Isles home so he could at least mimic the feel of being on a never-ending vacation.
The 3,100 square-foot home was built in 1988, but sat neglected and vacant for quite some time. After he purchased the property, Michael set out on a full home remodel in order to fit his needs. “I saw it as a wonderful opportunity because it has great natural light and had so much potential,” he says. “I’m big into natural light and high ceilings; we knew we could work with it.”
An entertaining haven
The native Floridian entertains friends and family frequently, so it was important that the house accommodates this lifestyle. “I wanted it to feel like it’s a pool home, where it all centers around the sunlight coming in, where it’s always light and bright. Most importantly, I wanted it to feel like you’re in Florida,” he says.
The designer and owner of HavenHome Interior Design & Furniture in St. Petersburg employed his own team to help fully renovate the home. He also furnished it with many of the products he sells at his retail store. Although the floor plan was satisfactory, he did have to modify it slightly to open it up and eliminate the choppy feel.
Upon entering the arched foyer into Michael’s four-bedroom home, it is obvious that art plays a central role in his design aesthetic. “I built a lot of the rooms and spaces around the art that I’ve collected,” he says. He chose a muted white on the walls both to accommodate the art and to achieve a simultaneously soft, warm look with a bright, airy feel. Warm, grayish-brown hand-scraped hardwood floors flow throughout the first level. “The flooring has beautiful depth and graining and is smooth and silky on your bare feet,” he says.
In conjunction with a vacation-centric décor and color scheme, Michael also wanted the main living areas to feel “…fresh, organic, light and airy.”
Because it is the first room a visitor sees, Michael wanted the living room to be inviting. A favorite color, Michael incorporates blue in most every room in his home, and the living room is no exception. Accent pillows on the neutral couches bring out the blues peppered throughout the towering painting on the main wall, while a navy blue accent chair makes a bold statement. “I love navy blue, and I wanted to pull the outside in,” he says, as the living room provides a view of the swimming pool. The large cocktail table features a faux stingray skin finish and rests in the middle of the area rug adorned with a Greek key design that provides a pleasing contrast to the hardwood floors.
Like most of the pieces and furniture throughout his home, the dining room chandelier is from Michael’s store, a large-scale meld of wood and brass that is centered with the main window of the home. The chandelier also provides a window through which you can see the artwork displayed on the textured grasscloth wall that is framed with thin, decorative molding. “The framing adds depth to the textured wallcovering. I wanted the whole wall to be a focal point and a frame for the art, and we achieved that,” he says.
Michael also pulled the sea salt hues from the picture on the wall, incorporating it into the upholstery in the chairs. The edges around the chairs subtly align with the design on the drapery. The 110-inch custom-made burl wood table is exotic in look but comfortably seats 10.
A cook’s paradise
Rebuilt from scratch, the white kitchen feels fresh and light. In the home’s previous layout, a laundry room sat behind the kitchen, but Michael restructured it so that it now serves as a butler’s pantry with a washer and dryer covertly integrated into the closed lower cabinet.
Because Michael cooks frequently, he put in a custom vent hood and installed professional grade appliances. The island, made of durable quartz resembling the look of marble, is large enough for family and friends to gather. “It is elegant and works so well against the warm wood floors,” he says. He also incorporated a marble geometric backsplash to give the room a little zing.
Adjacent to the kitchen is the breakfast room, featuring a hammered zinc top breakfast table, which is covered with glass to project the shine and texture. The jewelry-like glass light fixture over the table is as sparkly as the pool water, visible through the chandelier.
The cheerful artwork was the starting point for the color choices in the family room. Michael pulled the coral from the painting to design the comfortable glider chairs in an agate linen fabric that can swivel to face the television or the kitchen. Accent pillows on the sectional sofa also pick up the pale turquoise tones in the painting. The media console in a custom moonshadow finish is similar to the dining room table.
A masterful retreat
At the end of a long day vacationing downstairs, Michael wanted his master bedroom to be an edgy, but masculine haven. The inspiration for the space came from a friend, who is an artistic finisher and created a shaved Mica rock wall as the headboard wall. “The translucency and texture is amazing,” he says.
A hand-knotted wool and silk rug from India in a contemporary abstract pattern reminds Michael of the ocean and creates a luxurious, soft feel in the bedroom. His bed is done in baseball glove leather, flanked by two matching limited production chests, each featuring a California driftwood lamp. “I love the natural organic look of them against the Mica rock,” Michael says, as he points to the metallic marlin above the bed that pulls everything together.
Thanks to a mix of natural materials accented by splashes of alluring color, Michael was able to bring his vision to life—a relaxing retreat that pays homage to the water.
Resources: Interior design and furnishings HavenHome Interior Design & Furniture; Contractor: Dominic Rao, Rao Construction

