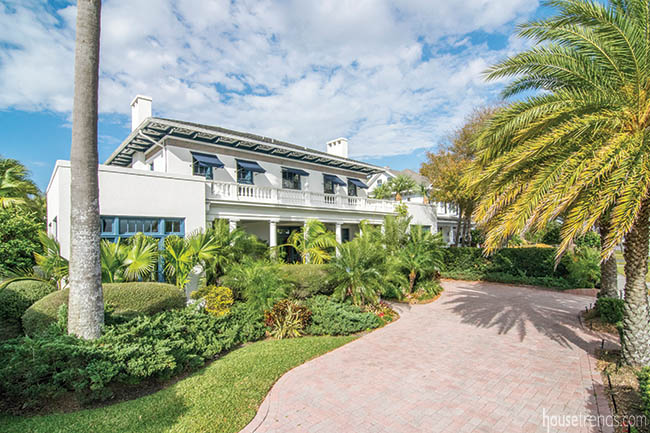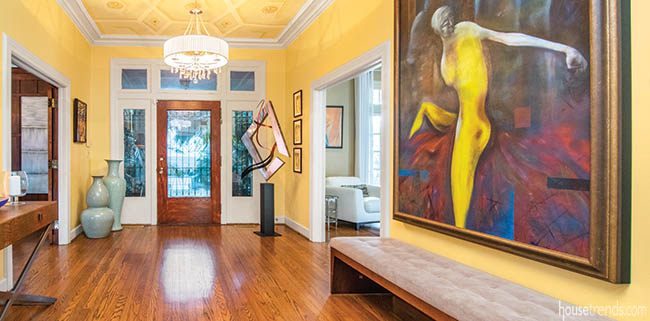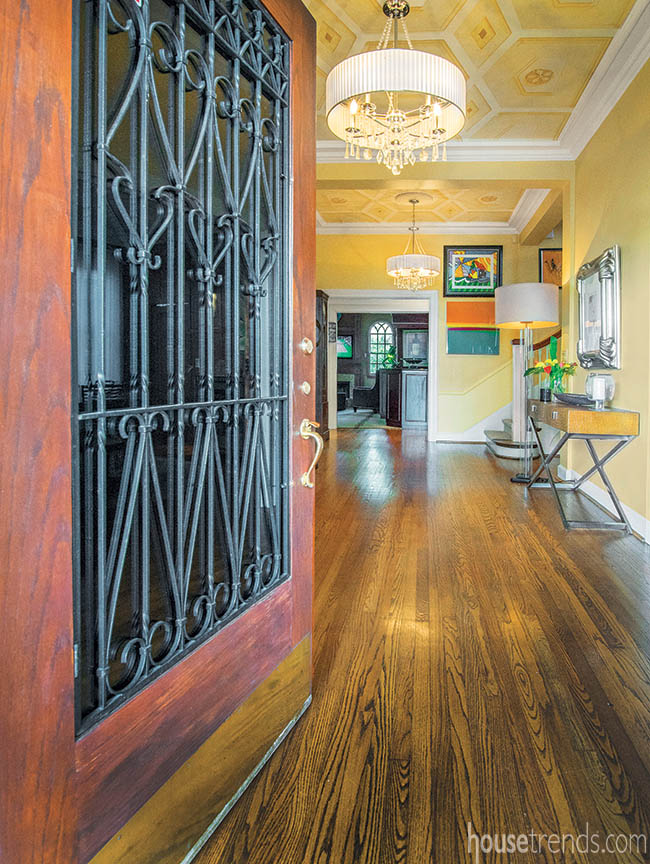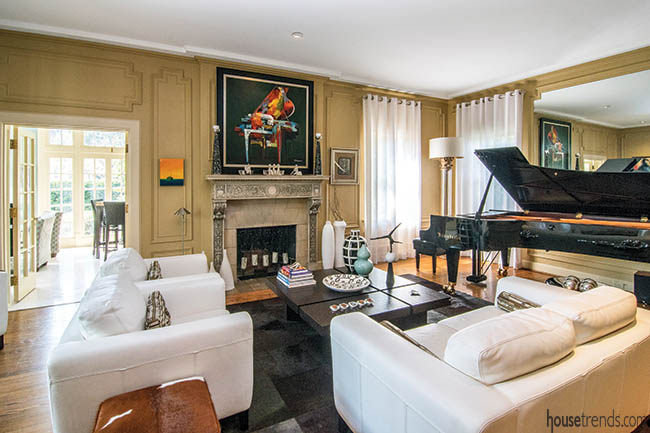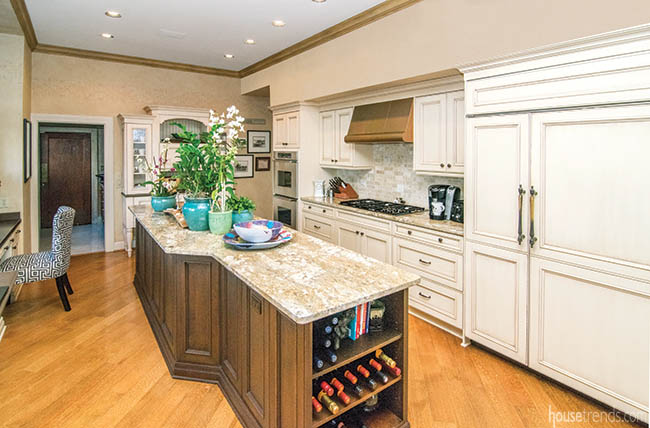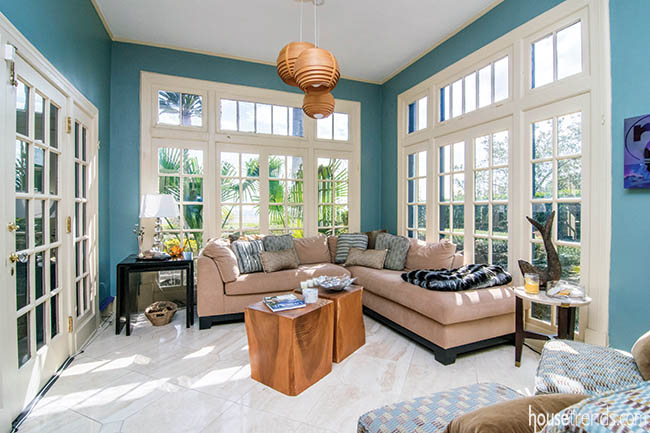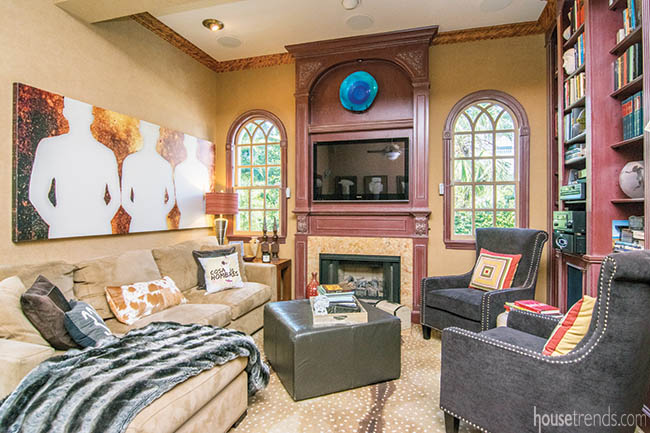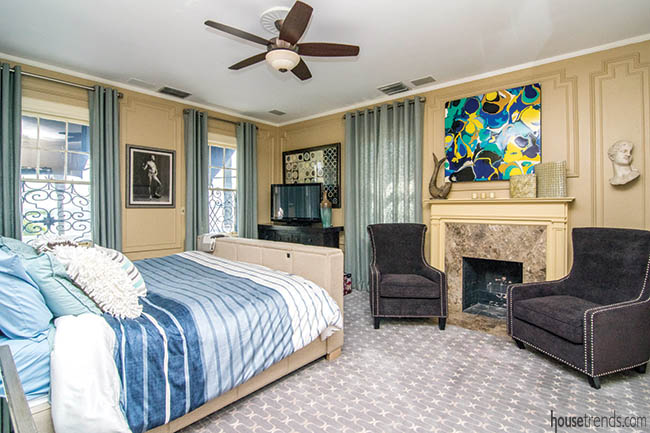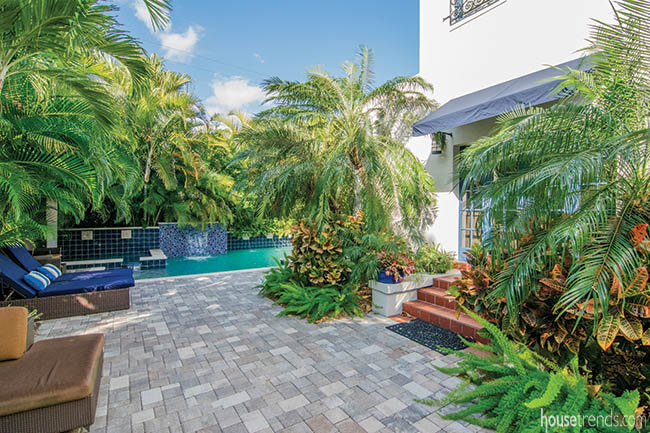Written by: Hilary Daninhirsch/Photos by: Judson Brady Photography
It’s the 1920s outside, but the 21st century inside. Jim Walters and David Sharpe, the owners of this neoclassical home along Bayshore Boulevard in the stately Hyde Park neighborhood of Tampa, were careful to respect the historical significance of the house they purchased and extensively renovated seven years ago. The home was built by one of the Maas Brothers, a member of Tampa’s department store dynasty family. Jim and David are only the sixth or seventh owners.
A soothing palette
The couple repainted the entire house, inside and out, transforming the interior dark greens and burgundy to lighter, more soothing colors. They replaced heavy, velvety drapery with sheers, which let in light but still provide privacy. To preserve the integrity of the period, they painted the exterior the same color as its original color.
The interior, says Jim, is modern…but not so much so. “We were looking to save the period of the home while at the same time bring some modern elements into it,” he says. He calls the design style “soft modern,” a balance of warm elements, such as lighting and updated furnishings, as well as hardwood floors throughout the first floor.
An inviting interior
Jim’s penchant for art is beautifully displayed, as all rooms in the 4,300 square-foot house boast at least one major piece of art, either as a focal point or as a decorative element—but one thing is for certain: art is never an afterthought.
That is evident as soon as guests walk through the front door, as one of the first things they see is a large, colorful modern painting hanging on a wall above a bench. Upon entering, visitors are bathed in a sunshine yellow; the wallpapered ceiling and the two chandeliers are soothing and inviting. The long hallway, which runs through the house with rooms extending from it, is typical of homes from that era.
Jim, a real estate agent with Smith and Associates, says he did not take the advice he usually doles out to his clients about not buying a home to fit the furniture. Indeed, the living room, also known as the “grand room,” was the perfect size for the priceless Bösendorfer concert piano owned by David, an attorney who has doctorates in music and law. The rest of the furniture in the room is comfortable and allows for great seats should an impromptu concert happen to break out; the painting of a grand piano over the Italianate fireplace was a gift to David.
The hand-carved fireplace in the grand room is an exact replica of the fireplace in the neighboring dining room, both of which are original to the home—purchased by a Maas family member during a trip to Italy. Jim counts the dining room among his favorites. “It feels so warm with the mahogany paneled walls and the French doors; that dark mahogany color is beautiful,” he says. Jim also loves the ornate ceiling and the square dining room table, which is perfectly suited for an intimate dinner party.
Not much work was needed in the kitchen, as it had been renovated a few years before they purchased the property. The ivory cabinetry and the neutral granite island face a set of windows that brighten up the space, while a butler’s pantry separates the kitchen from the dining room. A laundry room and pantry are just off the kitchen.
“The house is unusual in that it has so many windows, which gives a lot of natural light,” he says. In fact, while windows are ever-present in the home, perhaps nowhere are they as prominent as in the sunroom. Eggshell blue walls and a pale chaise evoke beach-related thoughts in this ‘escape room’, spurred along, perhaps, by the views of the bay from the windows.
At the back of the house, a cozy room Jim refers to as the “man cave” is particularly illustrative of the soft modern look: a piece of modern art is hung above comfortable yet elegant furniture, but the focal point of the room is the new gas fireplace, flanked by two arched windows, the only such windows in the home. Matching burgundy bookshelves featuring a whitewash sit opposite the painting, allowing easy access from the two wingback chairs. The room also features a fridge and wine bar with icemaker.
The upstairs master bedroom has yet another fireplace, unusual for Florida but typical of the home’s style. The bedroom is steeped in ocean blues and golden sand colors, paying homage to the Florida landscape. Like the majority of the home’s windows, the master bedroom windows are adorned with iron grillwork that is also typical of the home’s time period.
Invigorating outdoor living
Living in Florida, it is practically a law to spend time in the great outdoors, even if the outdoors is simply right in your own back yard. Jim and David adhere to this common thought, though there is nothing simple about their back yard.
An outdoor kitchen and grill provide ample opportunity for entertainment. In fact, Jim calls the home “…a great entertaining house as well as being very casual and comfortable.” They have hosted up to 350 people comfortably, using the entire first floor and outside areas.
Though they were careful to maintain the historic integrity of the home, the couple did replace the old, kidney-shaped pool. “It was old and it was in need of big repairs so rather than do that, we just had it removed,” Jim says.
The result is a saltwater sports pool, which is shallow on either end and deepest in the center. Although it is not as large as the previous pool, it freed up the surrounding area for even more space for gatherings. Plus, “you can put a net across and play volleyball,” he adds.
The pool also has multi-colored LED lights that come on at dusk and automatically shut off at 2 a.m. The mature, native Florida plants, some of which were saved from the original backyard space, provide a private, calm and soothing atmosphere. From a variety of palm trees to avenida, ligustrom and colorful bromeliads, the back yard is the perfect retreat.


