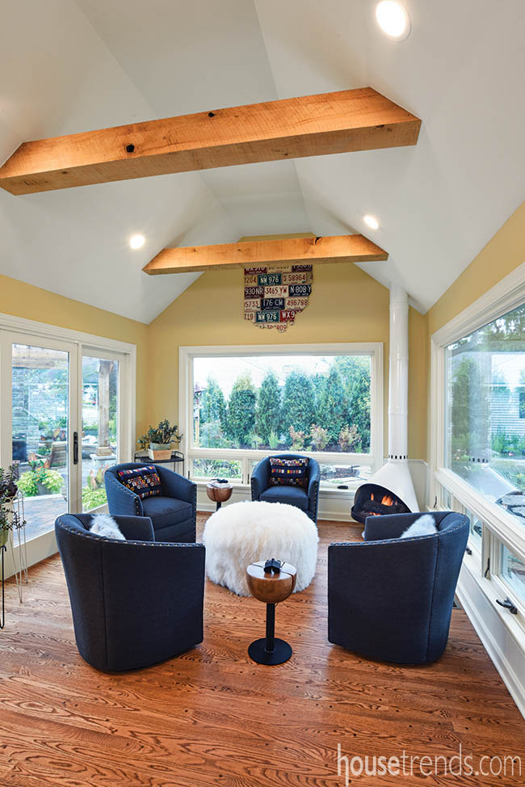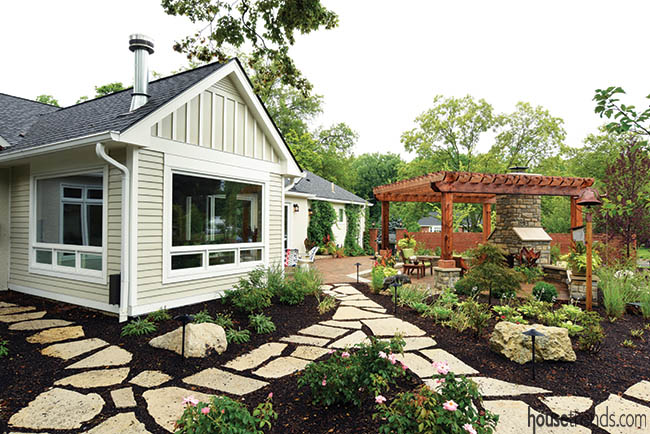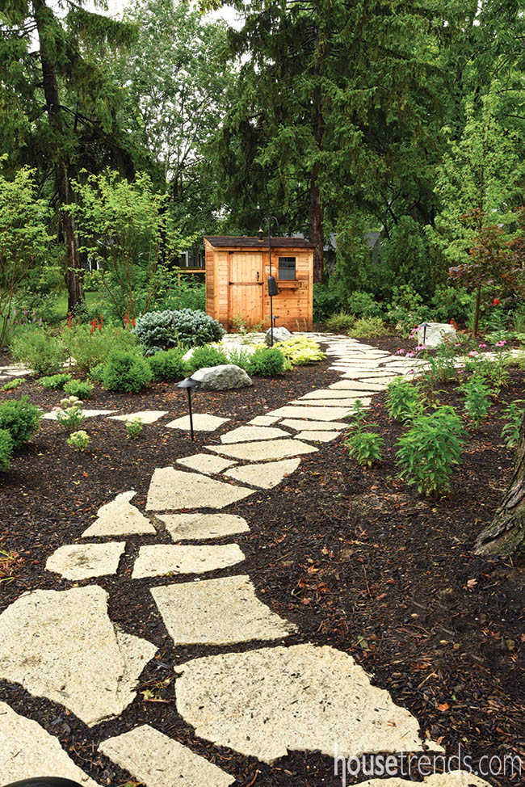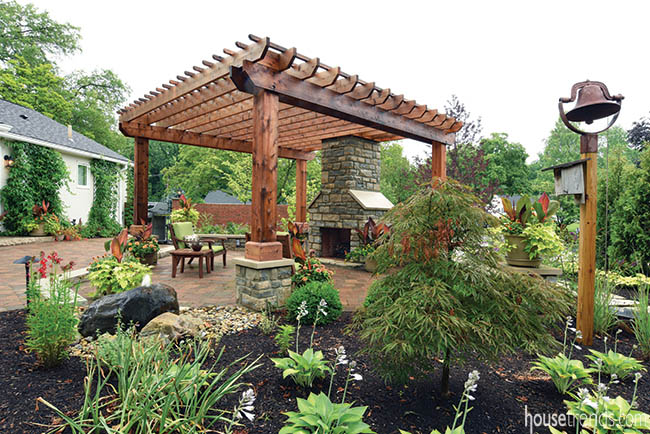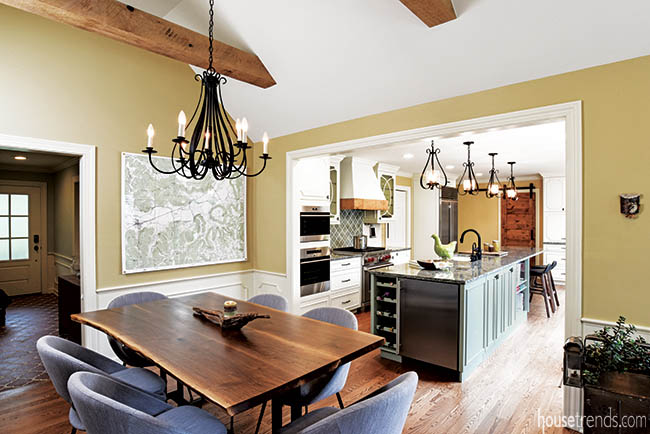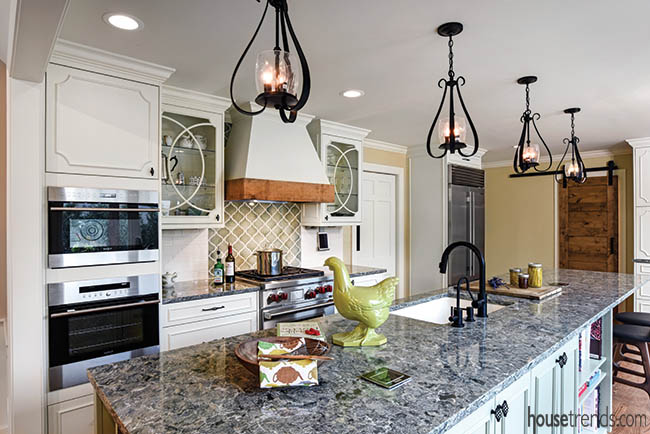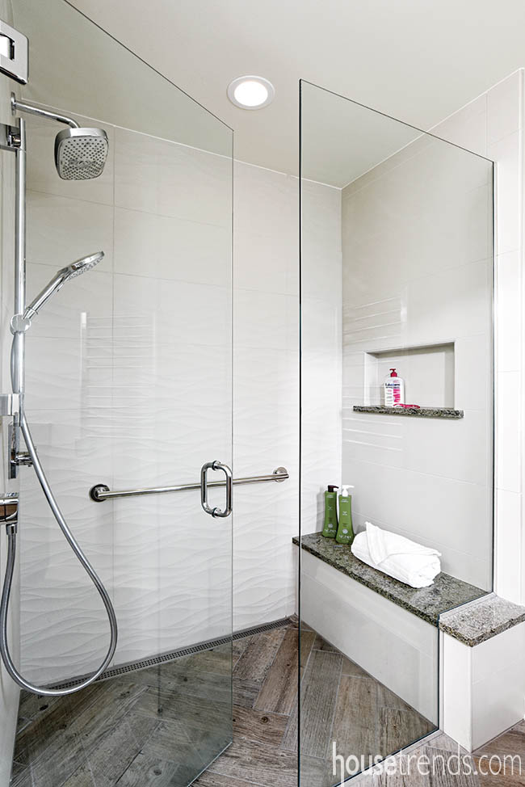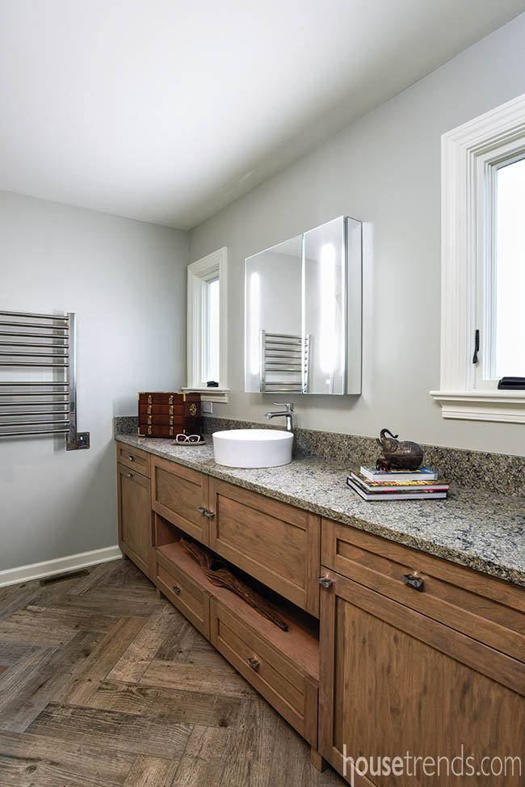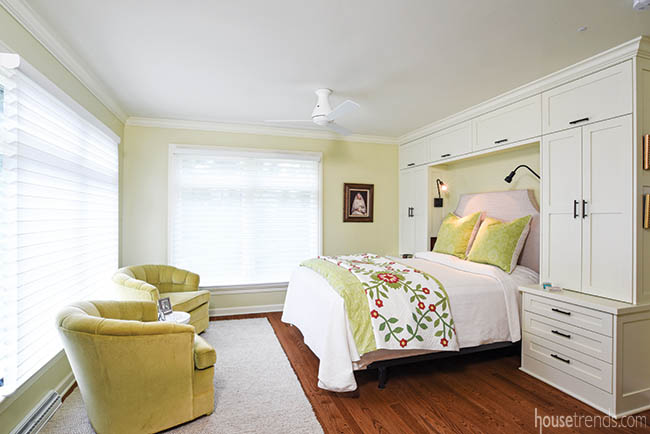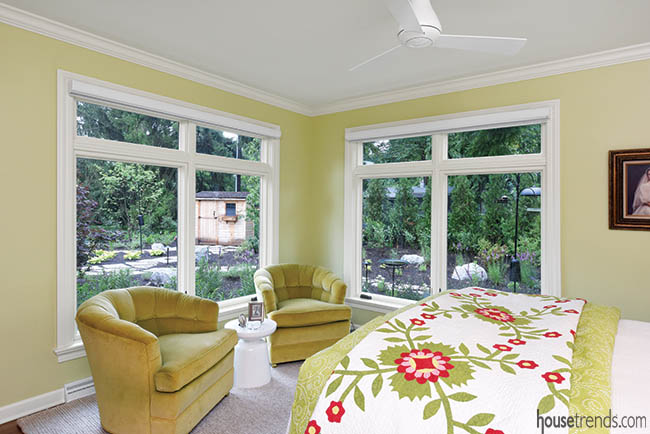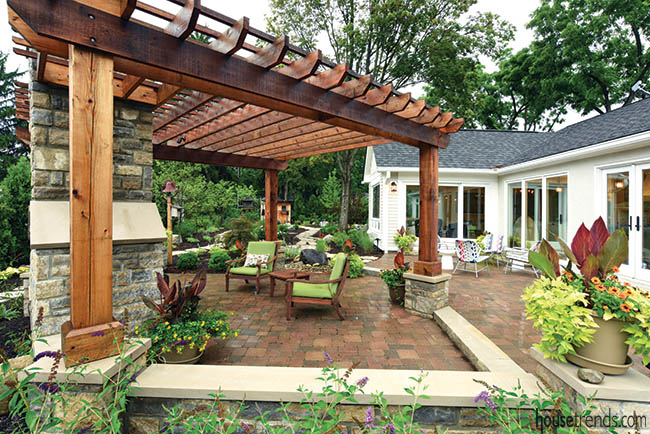After spotting nuthatches flitting through the back yard of a mid-century modern one-story brick house on a corner in Upper Arlington, a prospective home buyer knew the garden would one day be the centerpiece of the home where she and her husband, both avid birders, would retire.
A graduate of OSU’s College of Veterinary Medicine, she and her husband planned to move back to her hometown of Columbus after wrapping up their careers in Massachusetts. She had been looking online and found a ranch that intrigued her. So when visiting the area to celebrate her mother’s birthday, she decided to take a look, and loved what she saw—especially in the yard.
After buying the house and setting it up as a rental, the couple continued their East-Coast careers for another three years before returning in 2015. Sadly, at about that same time, the husband, who had been battling cancer but was in remission, found that his cancer returned, and within months his wife found herself widowed. “This was still the right home for me, even with my husband gone, because we had talked about it so much and planned many of the renovations together,” the homeowner recalls.
Room with a view
After interviewing five design build contractors, she settled on The Cleary Company, because they understood her desire for a comfortable home where she could enjoy bird watching from both inside and out, while continuing her career as a pharmaceutical development consultant.
Laura Watson, who is a certified designer with Cleary, helped the homeowner implement the changes the couple had dreamed of together. Although the house was solid with good architectural features, the rooms were small and sightlines were short, due to the kitchen, dining and living areas being separate, as was customary in the 1950s.
“With a contemporary edge to the owner’s style, we used the original arabesque tile in the front entryway as our inspiration, bringing that feature into the backsplash in the kitchen as well as suggesting it in custom molding on the new cabinets,” explains Watson.
The home now features an open-concept kitchen with dining and sitting areas all enhanced by large-format, southern-facing windows that frame the beautiful bird-lovers’ garden. With Ornilux “bird protection glass” that is specially treated to embed pattern – invisible to human eyes – birds are protected from crashing into the windows. The vaulted ceiling of the 144-square-foot seating-area addition was extended to include the adjacent existing dining area.
“We chose to vault both the existing area and the addition to create a seamless look – people can’t tell where the existing room ends and the addition begins,” notes Watson. “By adding rough-sawn white oak beams across the expanse, we not only added elements of natural wood, but also further connected the two areas while bringing an element of the outdoors in,” she adds. Smaller windows across the bottom open for ventilation.
The main feature of the beautiful new kitchen is a nearly 14-foot island, running parallel to floor-to-ceiling windows and a coordinating doorway leading to the garden. The island serves multiple purposes, including much-needed storage to take the place of cabinets that used to be where the windows now stand.
“I love to entertain,” explains the owner, “so I wanted a deep island to also serve as a buffet where guests could walk along the outside to fill their plates and then go either into the dining/sitting area, or on out to the garden.”
Thinking long term
Because she also wanted her home to be a place where she could grow old and spend her own retirement years when the times comes, the master bedroom and adjacent bathroom include universal design features.
Watson explains that the oversized shower enclosure was constructed with a zero-threshold entry to allow for wheelchair access, and heavy-duty studs are included in the framing to support grab bars that can be easily installed. Similarly, the walls surrounding the commode area can one day accommodate grab bars.
“For the shower area, we had to trim the floor joists to create a very slight slope – just enough to channel water toward the drain,” Watson explains. The commode is already outfitted with an automatic seat that provides wash/dry and open/close features with a nightlight – all of which are aging-in-place qualities.
“By having all of these accommodations in place now, I’m set to host my parents, should they choose to stay with me, and I can just move into the existing guest room,” the owner notes. The master bedroom also affords excellent views of the beautiful bird garden via windows that match those in the sitting area, but include automatic shades that can be raised or lowered remotely from the bed.
Because she is actively involved in her career, but mostly works from home, the home’s fourth bedroom was made smaller by lending space to the adjacent master bath, to create an office. Custom built desk and storage units make the cozy area highly comfortable and efficient.
“With the project now complete, I could not be happier with my new home and look forward to happy gatherings – of family members as well as my feathered friends,” she adds.
Resources: Architect: Shawn McAllister Architect, Inc.; Builder: Michael Gharrity, The Cleary Company MCR, GCP, UDCP; Kitchen, bath and interior design: Laura Watson, The Cleary Company ASID, UDCP; Landscape designer: Marc Aubry, GreenScapes Landscape Co.; Furnishings: Lauren King Interior Design; Exterior lighting: Sea Gull Lighting, Lakeview, from Northern Lighting; Paint: Benjamin Moore; Custom dining table and buffet: A Carpenter’s Son; Windows Marvin, Specialty Windows and Doors; Fireplace in sunroom: Malm Fireplaces; Shed: Red Cedar Lean-To, BetterSheds.com; KITCHEN: Custom cabinetry: Craig Bauman, Bauman Custom Woodworking; Countertops: Cambria quartz, Konkus Marble & Granite; Backsplash: Sonoma Tilemakers, The Hamilton Parker Company; Kitchen sink, faucet and appliances: Ferguson Bath, Kitchen & Lighting Gallery; Under cabinet tech: Legrand Adorne; MASTER BATH: Custom cabinets: Craig Bauman, Bauman Custom Woodworking; Countertop: Cambria quartz, Konkus Marble & Granite; Bathroom sink and faucets: Ferguson Bath, Kitchen & Lighting Gallery; Shower tile: Vogue Bay, The Hamilton Parker Company; Floor tile: Alava Villa, Florida Tile; All cabinet hardware: Top Knobs

