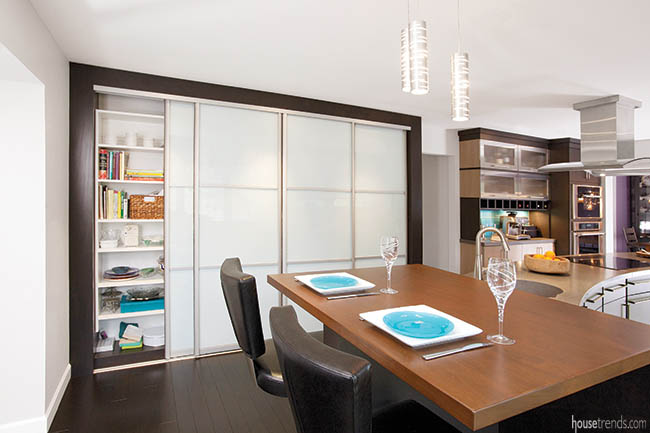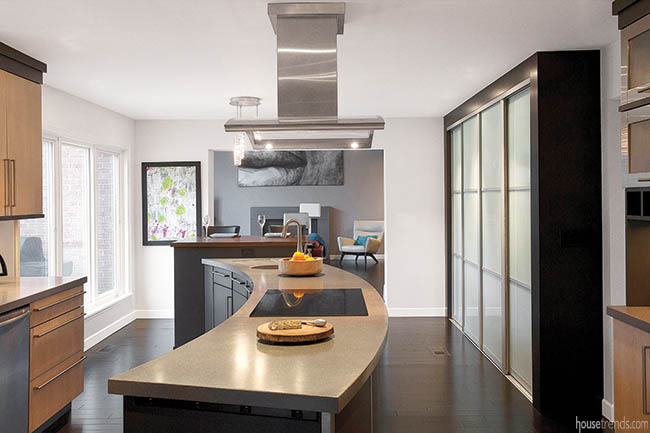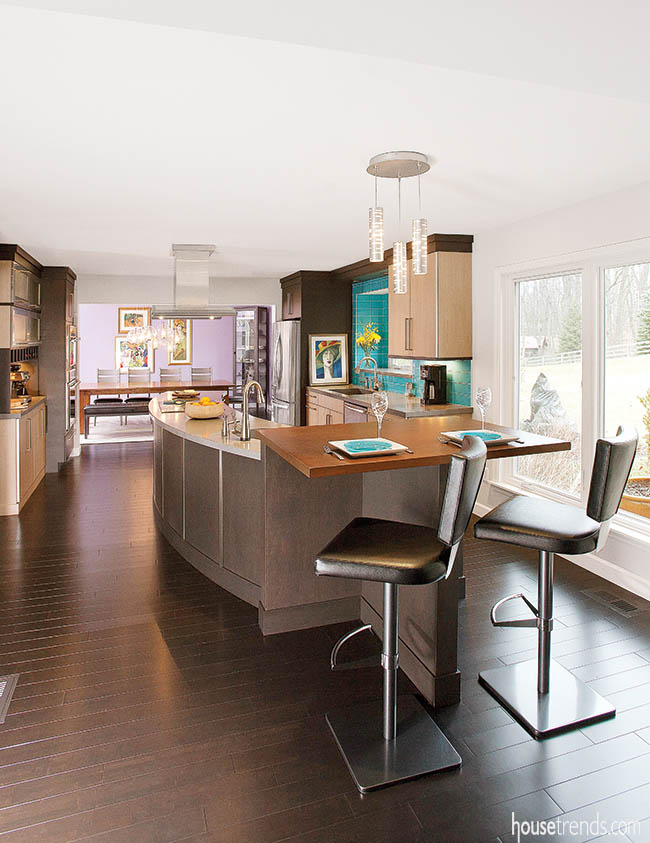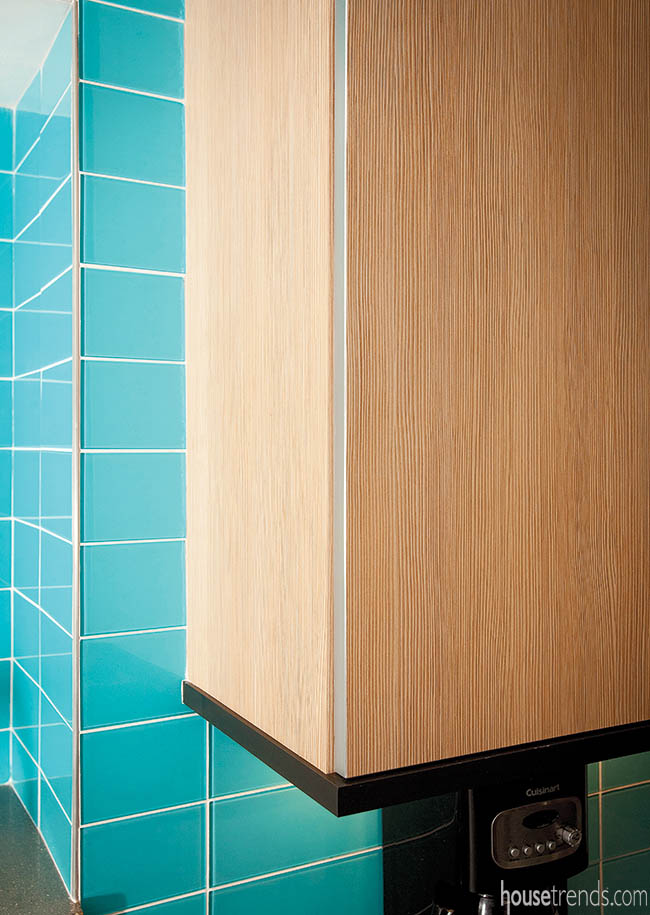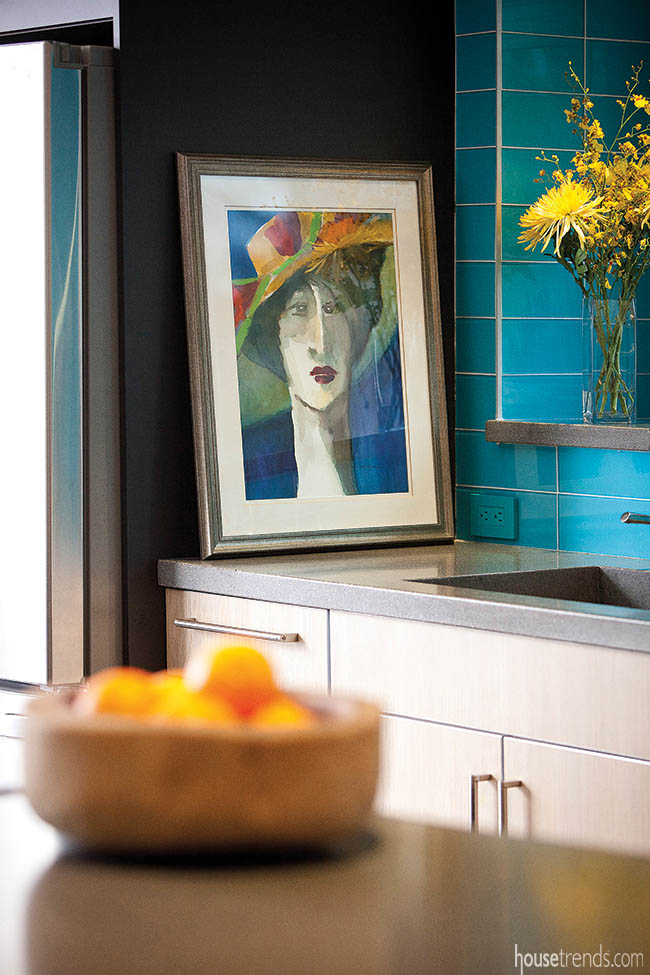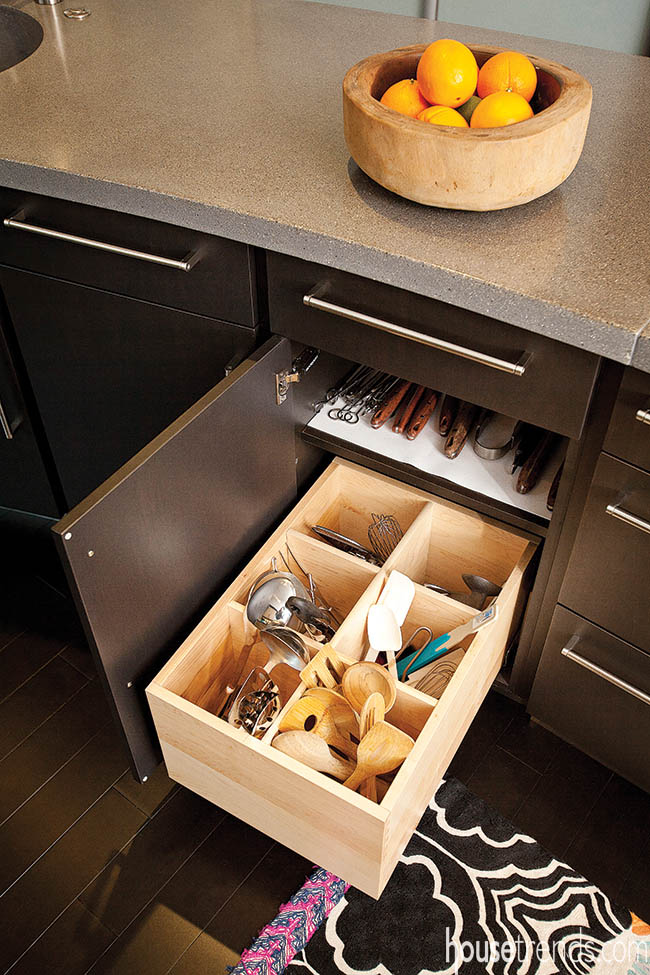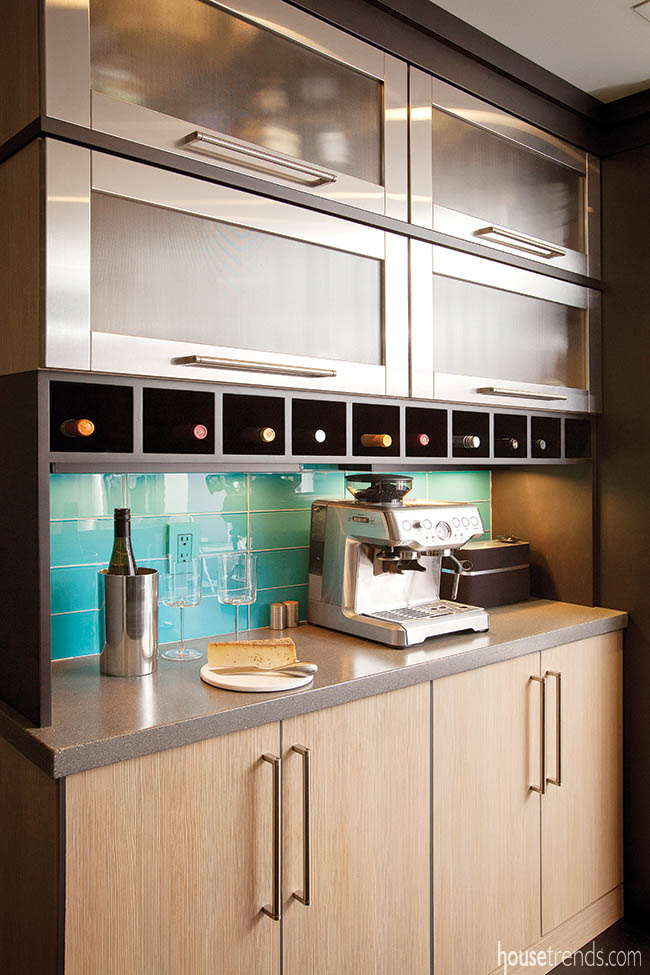Spring is the time for new beginnings, especially in the home. We shampoo the carpets, reorganize the basement, or maybe just find a home for the odds-and-ends living on the kitchen island.
But early one spring, a Sharonville couple realized it was going to take more than cleaning to create their long-awaited fresh slate. After slowly remaking their traditional home for more than a decade, John and Sheila set their sights on the heart of the first floor: the kitchen. Through an extensive remodeling project, they cleared the visual clutter and created an open space that’s clean by design.
Working with Matt Byers, designer and owner of Montgomery-based Evolo Design, the couple drafted a design that delivered an open floor plan and sleek modern style, but presented some challenges that required creative solutions.
To recapture the lost storage space, a pantry with four frosted opaque-glass panels now spans the wall that once housed a two-door pantry and a rarely used built-in desk.
In the center of the kitchen, a long radial island provides additional storage, and a hub for the new open concept.
For dine-in seating that wouldn’t obstruct the flow of traffic, Byers added a bartop to the end of the island, rather than stools along the front of it.
Mixed materials and juxtaposed shapes draw the eye to the island, where the curve of the stainless-steel range hood is offset by the square bartop, yet the walnut wood and java-toned cabinetry offer a warm counterpoint to the brushed steel framework and concrete countertops.
On the perimeter cabinetry, aluminum banding likewise complements blond-toned textured laminate.
These carefully selected finishes create a sophisticated backdrop for cheerful pops of color—seen in artwork, dinnerware and turquoise-colored glass backsplash tiles.
Through smartly designed cabinetry, there’s a place for everything. Platters slide into a rack above the refrigerator, and a pullout utensil caddy keeps cooking tools near the stove. At the other end of the island, an appliance lift easily elevates the KitchenAid mixer to countertop height, then stows it out of sight.
The slender interior wall is also put to good use, with a row of built-in wine cubbies conveniently placed beneath inset-glass cabinets stocked with barware. Eliminating the need for a freestanding wine rack allowed a prized possession, a cappuccino maker, to live on the countertop below, creating a user-friendly drink station.
In addition to clean aesthetics, John and Sheila were drawn to kitchen features that would help them live cleanly—in more ways than one. Because they don’t eat processed foods, a large-capacity refrigerator was a necessity for storing fresh fruits and veggies. A steam oven retains the moisture and nutrients of vegetables—which are lost in cooking methods like boiling, and the convection oven perfectly broils a salmon dinner, Sheila says.
Hands-free faucets and a cool-to-the-touch induction cooktop also make for quick and easy clean-up, especially when their children and seven grandchildren come to stay for the holidays. Even with 11 people in the house, often gathered around the kitchen island, “It has such a nice flow that it doesn’t feel small anymore,” Sheila says


