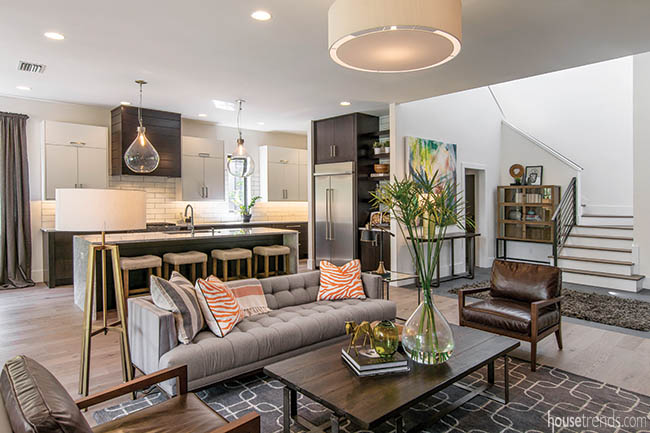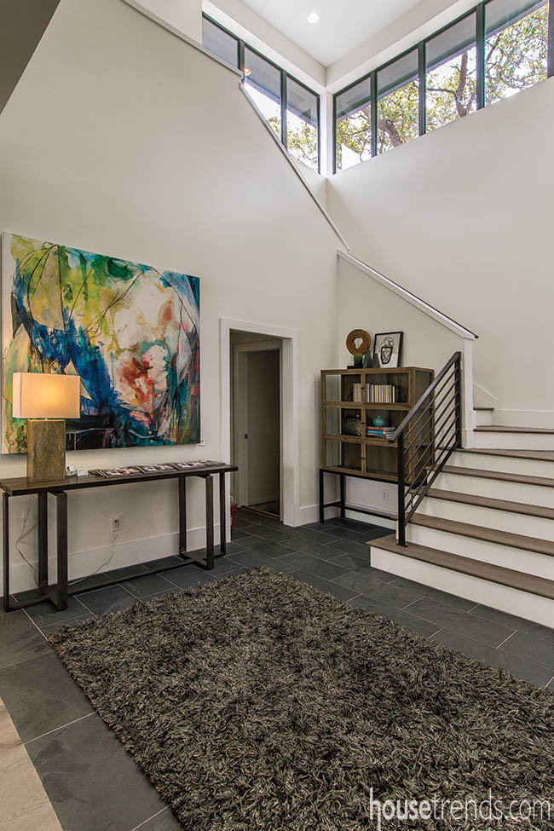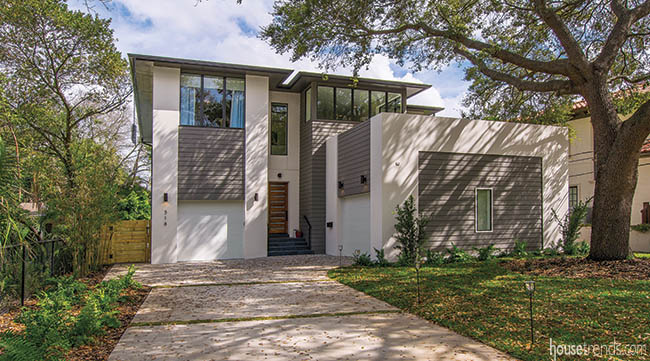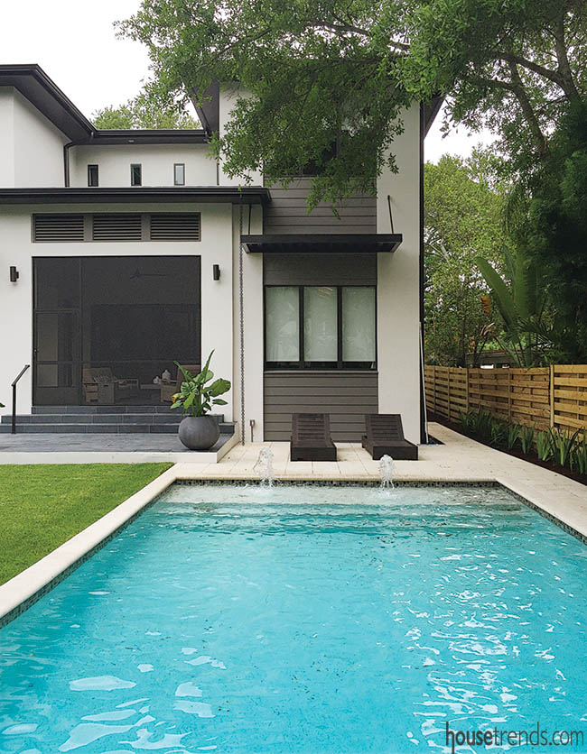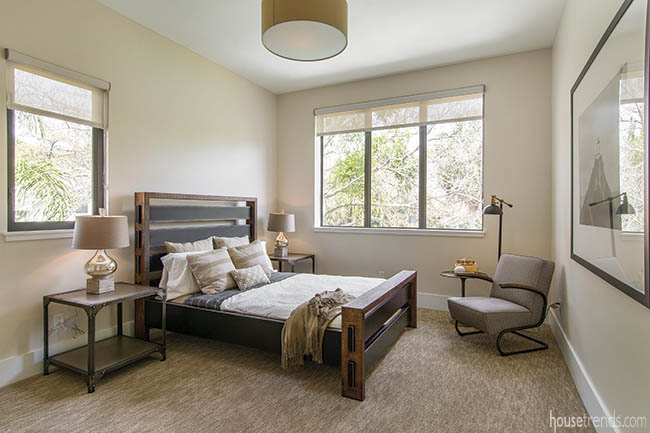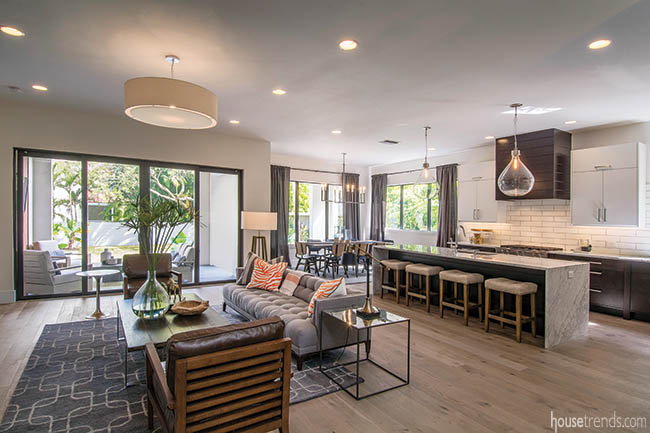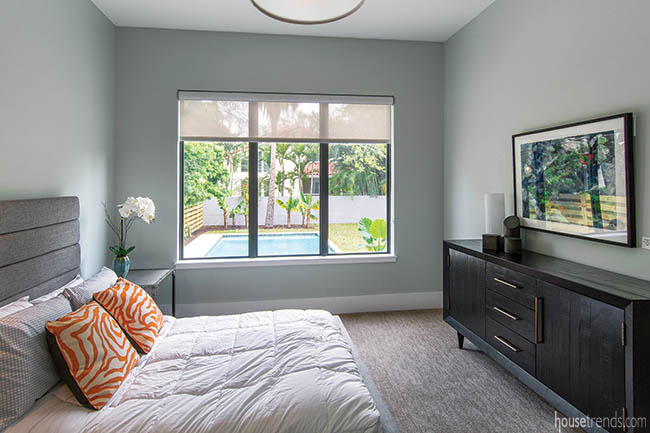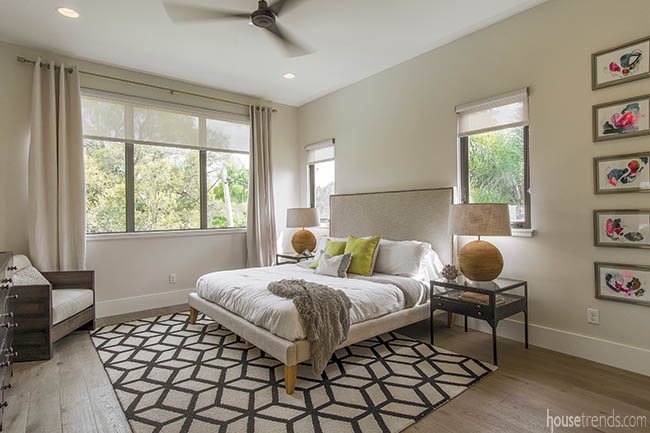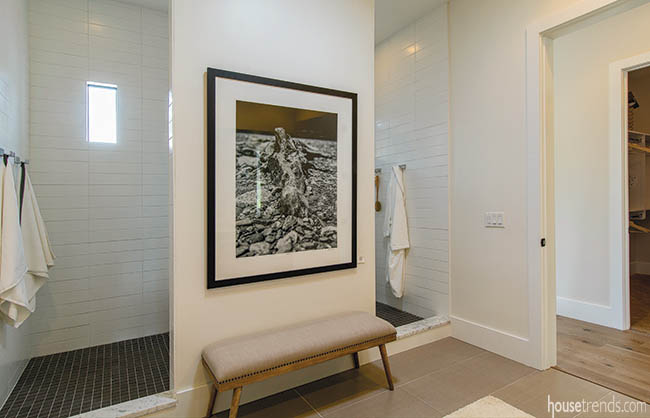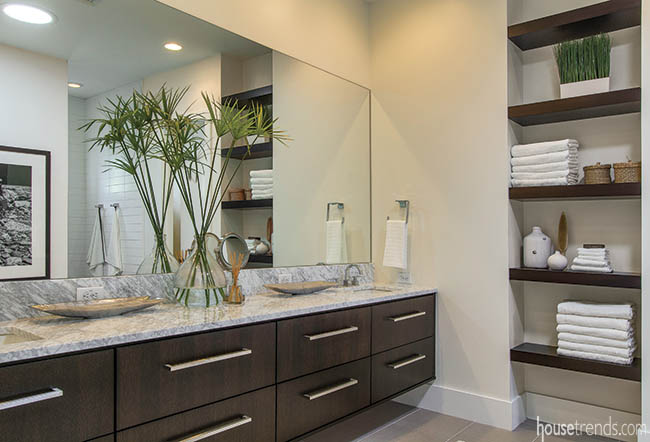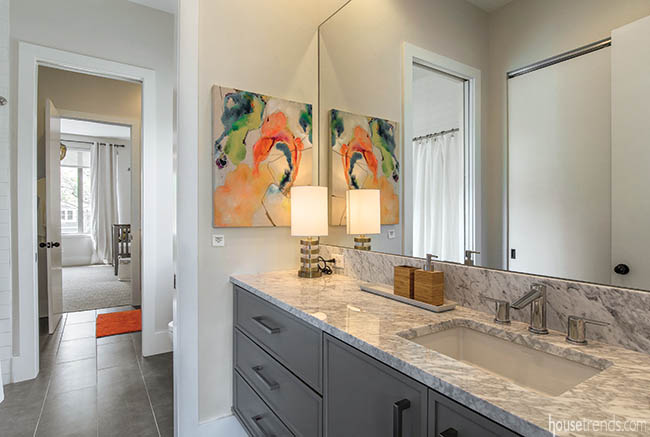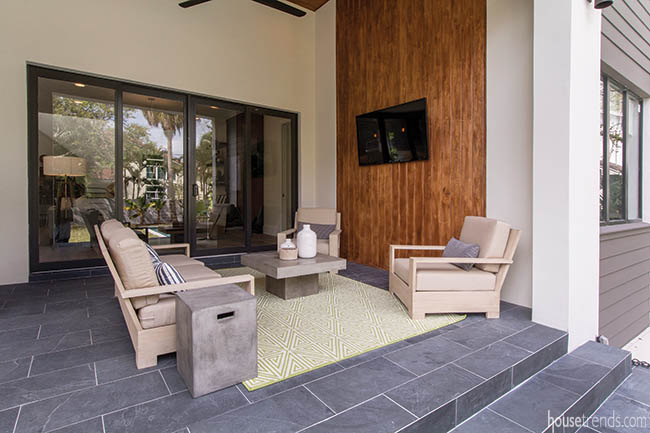This is the story of a young married couple—Dr. Trushar Patel and his wife Radhika Khiroya Patel—who had the persistence to take fifteen months to find their perfect first home here in Tampa. It may sound a bit strange to most Florida residents, but Trushar had never lived in a house before.
As a child, he lived in an apartment in Jersey City, New Jersey. For undergraduate school, he chose New York University and Columbia University for his medical training—all of which meant dormitory or apartment living. Radhika had the opposite experience, growing up in a more typical single-family residence and attending Kalamazoo College in Kalamazoo, Michigan, before accepting a financial position in Manhattan.
They met in a bar, and the chemistry was immediate. When they married, Trushar was still working toward his specialty in urology and Radhika was working as a financial analyst in the banking industry, so the couple lived for ten years in Manhattan—in an apartment.
Luckily, Trushar accepted a position here in Tampa as Assistant Professor at the Morsani School of Medicine and joined the medical staff in urology at University of South Florida/Tampa General Hospital. The Patels loved the city and its enjoyable weather, but they were still living in an apartment—this one in Channelside.
But they wanted to live in a real house for a change. So, during their stint in Channelside, they began their search for a home. Since they were planning to start a family, they wanted a comfortable home with a large back yard in a family-friendly community near TGH. They found the perfect home on Davis Islands built by Ramon and Marilyn Perez of Homeworks Builders. And just in time too, since their daughter Eva was born shortly after they moved into the house.
Not only did the Patels fall in love with the home, they also established a comfortable relationship with the builders and relied on their advice and experience. Designed by architect John Keener of Keener Architecture in Ybor City, the contemporary style home offers 4,035 square feet of gross living space and a beautiful back yard complete with a lanai and a long rectangular pool with two bubblers. Baby Eva loves to listen to the musicality of the water while she plays.
They especially like the way the Perezes and Keener incorporated trees and foliage by placing large windows throughout the house. “We can see trees from every room in the house,” raves Radhika, “I feel like I’m living in a tree house.”
She also adores the high ceilings that give a spacious feel without having a large footprint. With a stately oak tree and long driveway in front, the house, even though new, has an established look to it. The contemporary architecture is complemented by a stucco façade accented with gray siding and large overhangs. Rain chains were used along roof overhangs where standard gutters and downspouts would take away from the contemporary aesthetic.
Enter through the wood front entry door and you are greeted by soaring 22-foot ceilings and slate flooring. The entry leads right into the main living space, comprised of the kitchen, dining room and great room. The three spaces are tied together by distressed, wide-plank hardwood flooring that gives warmth to the sleek, sophisticated furnishings. “The Patels were so easy to work with and very open to design ideas,” says Marilyn Perez. “That really helped make the selection process much simpler. In fact, the house was built and furnished in less than nine months.”
The kitchen is a cook’s dream thanks to professional-grade stainless steel KitchenAid appliances, as well as a Bosch dishwasher and Sharp microwave drawer. A mixture of painted white and rift cut oak veneer cabinetry with a walnut stain adds character to the kitchen. Carrara marble was chosen for the countertops, including the 9-foot island with waterfall edges. The adjoining great room features a panel of tongue and groove rift cut oak behind the television to tie the spaces together.
The guest suite, on the first floor, has a full wall of windows directly aligned with the beautiful pool a few feet away. The bath across the hall is also accessible from the outside and functions as a pool bath as well.
The master suite, located on the second floor, also has huge windows that seem to bring the treetops into the room itself.
The highlight of the master bathroom is the oversized walk-through shower featuring a bench and two showerheads. Matte porcelain tile on the walls and a dark gray mosaic tile floor continue the clean, neutral color scheme seen throughout the house.
The 10-foot long double vanity sink is topped with Carrara marble and offers plenty of counter space. Beautiful 3-inch built-in wood floating shelves balance the dark stain of the vanity cabinetry.
Eva has one of the two other bedrooms located on the second floor. Her room, filled with stuffed toys and a soft color palette, is connected to the remaining bedroom via a Jack-and-Jill bathroom.
The Patels’ favorite room is the screened-in lanai, which features one wall of warm wood vertical panels on which the flat screen TV is positioned. The same slate tile used on the front porch and entry graces the lanai, steps and patio leading down to the pool area. The sound of the gurgling water of the pool makes the room even more relaxing. “Working with Ramon and Marilyn was great; we trusted their process,” says Radhika. “We said to them, ‘Help us make our forever home,’ and they did. Every square inch is usable.”
Resources: Architect: Keener Architecture; Builder: Homeworks Builders, Inc.; Interior design: DI CoffeeBar and Home; Homeworks Builders Design; Flooring: Revolution Mills; Furniture and accessories: DI CoffeeBar and Home; Windows and doors: CGI, The Molding Depot; Cabinetry: Knothole Creations; Appliances: Bosch dishwasher; Sharp microwave drawer; KitchenAid cooktop, refrigerator and hood, Ferguson Enterprises; Sinks, faucet and bathtub: Kohler; Delta; Mirabel, Ferguson Enterprises; Garage doors: Overhead Door Company; Air conditioning and heating: CGM Services; Drywall installation and finishing: Heritage Drywall, Inc.; Electrical: Morrow Electric, Inc.; Roofing: Dockside Roofing, Inc.; Wood floor installation: Van Dorn Flooring, Inc.; Title services: Majesty Title Services; Mortgage lender: MidFlorida Credit Union; Art: Stephanie Ong; Elizabeth Byrd; George Anderton


