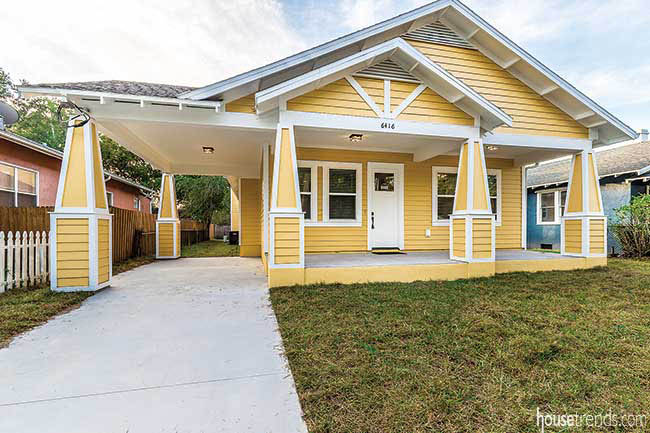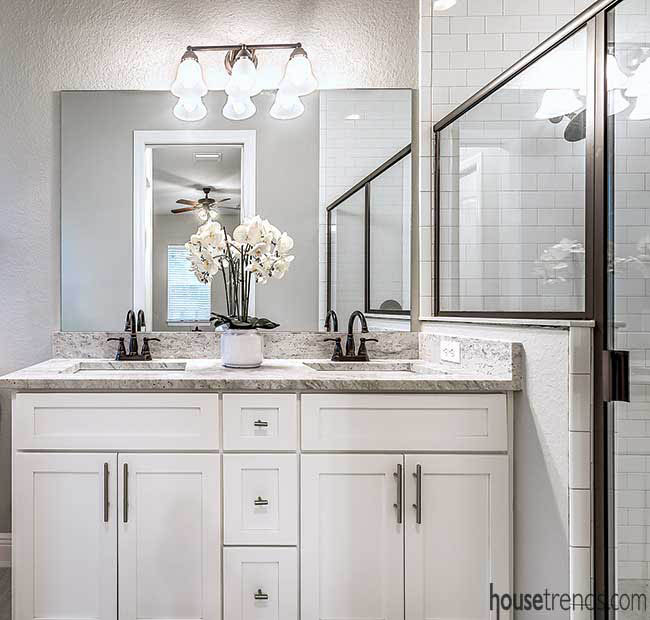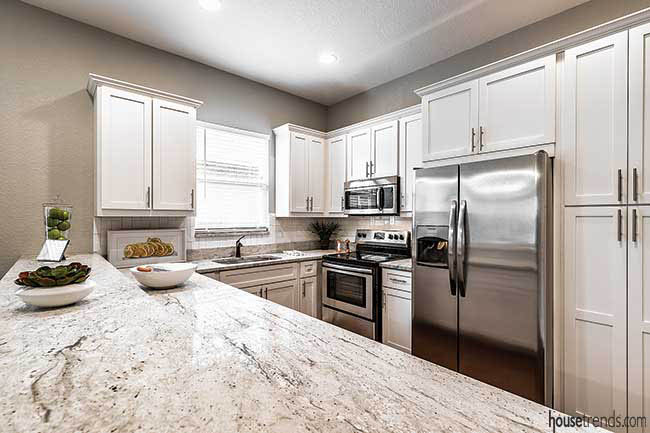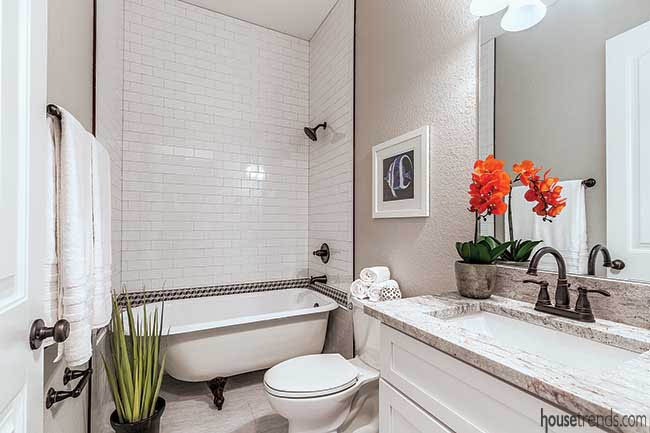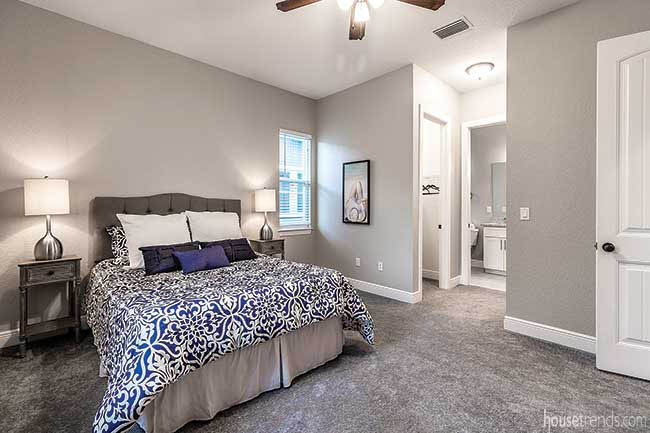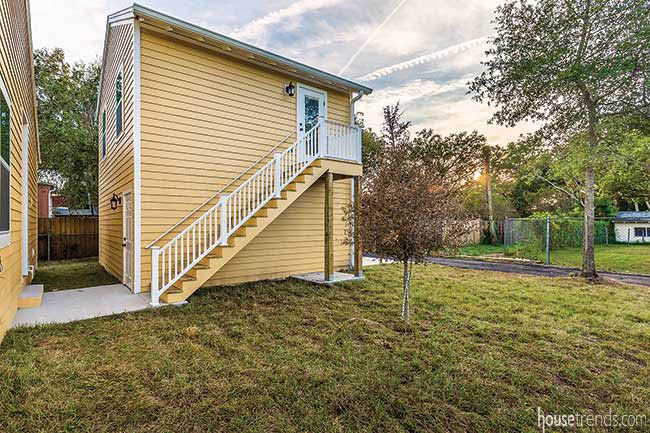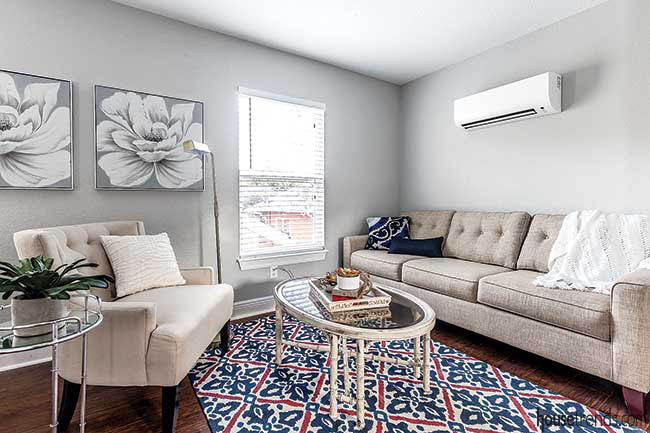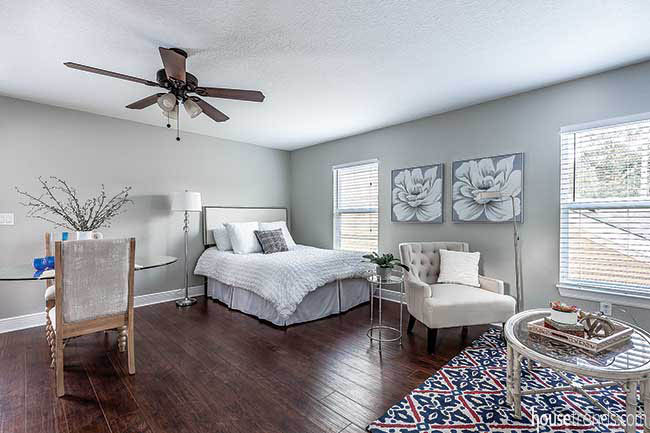Seminole Heights is widely known for its historic Craftsman-style bungalows. These charming, 20th century homes dot the streets of the community, in varying styles and colors. Their distinctive architectural details, such as low sloping rooflines, dormer windows and cozy front porches, help to preserve a bit of America’s past.
New construction in the historic neighborhood is not an everyday occurrence. But the recent discovery of a vacant lot in the area led to the construction of a new bungalow-style home, one that integrates modern elements while blending in with the established roots of the community.
Preserving a legacy
The bright yellow three-bedroom, two-bathroom bungalow with a detached mother-in-law suite over a two-car garage is the creation of Stress Free Construction in Tampa. Co-owner Chris Mercer points to the renewed interest in the lively community as just one of the reasons for building the new home.
Mercer’s company had to meet the overlay district’s stringent architectural guidelines that aimed to preserve the integrity of the neighborhood as well as capture its essence. The neighborhood predominantly consists of 100-year-old Craftsman-style bungalows.
“We tried to meld the old style with new style, so it would look like an old historic bungalow with a front porch, HardiePlank® lap siding that mimics the look of real wood, and a detached garage. We also made the home energy efficient,” says Mercer. These energy efficient elements include Energy Star appliances, upgraded insulation, gaskets around lights, and energy efficient windows.
Architectural details that make the home look as if it was a part of the original neighborhood include the gable vents at the top of the house; exposed rafters with beadboard sheathing; tapered columns; and large window trim. A porte cochère to the left of the front porch, as well as the Craftsman-style columns, further aligns with the other Arts and Crafts homes in the Seminole Heights neighborhood.
Embracing a modern aesthetic
The home embraces its history, while incorporating some of todays most sought-after design elements. While most bungalows are laid out in shotgun style, Mercer’s home has a more contemporary design, with an open floor plan. Hardwood floors run seamlessly throughout the downstairs area, while the upstairs bedrooms are carpeted. A neutral color scheme, including shades of white and gray, establish the bright and cheerful atmosphere.
The open kitchen looks out over the dining area and the main living area. In keeping with the modern feel of the interior, the kitchen includes stainless steel appliances, white flat-panel custom cabinetry and beautiful granite countertops offering swirls of gray for visual interest. The backsplash, comprised of bright white subway tile laid in a herringbone pattern, draws eyes to the perimeter walls of the kitchen.
To keep the design elements uniform throughout the home, the granite countertops and cabinets in the master bathroom match those in the kitchen, as does the subway tile over the old-fashioned clawfoot bathtub. Standard fixtures keep the space neutral while adding a touch of elegance. A separate shower is across the room.
The neutral tones are also carried into the master bedroom. Mercer wanted to keep the traditional bungalow feel, though the master bedroom is larger than one in a typical bungalow, and it has ample closet space.
Accommodating guests or hobbies
Though only 10-20% of the homes in Seminole Heights can boast the inclusion of a mother-in-law suite, the lot was spacious enough to incorporate one. The one-bathroom, one-bedroom studio space with a fully functional three-quarter kitchen is approximately 440 square feet, with design elements that reflect those in the main house.
Mercer explains that in most Tampa communities, renting out a mother-in-law suite is not allowed, but the Seminole Heights neighborhood is one of only two exceptions to that rule. “Our thought was that this would be a perfect Airbnb for someone,” he says, as the standalone property has its own rear access. Of course, it could also be used as a musician’s or artist’s studio, an office, or, as the name implies, for visiting in-laws.
While Seminole Heights is rooted in history, Mercer says that it is an up and coming neighborhood, with microbreweries and other trendy restaurants and coffee shops making an appearance. “It’s a great walking neighborhood and the perfect location for a new family.”
Resources: Residential designer: Steve Henry Design; Builder: Stress Free Construction LLC; Kitchen design and cabinetry: Krejci’s Custom Cabinets LLC; Bathroom design, backsplash and flooring: Floor Design LLC; Interior design: Yvonne Welch, Stage is Set, Inc.; Painting: Sherwin-Williams, Express Painting of Tampa Bay; Windows: MI Windows, Carrollwood Window & Door; Doors: Tibbetts Lumber Company LLC; Granite countertops: Remo Tech LLC; Appliances: Frigidaire

