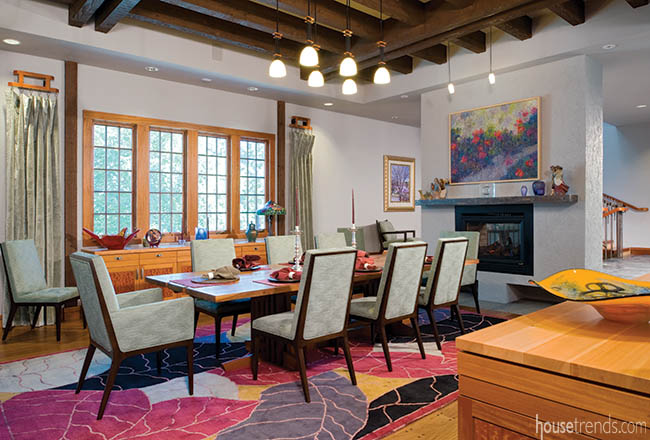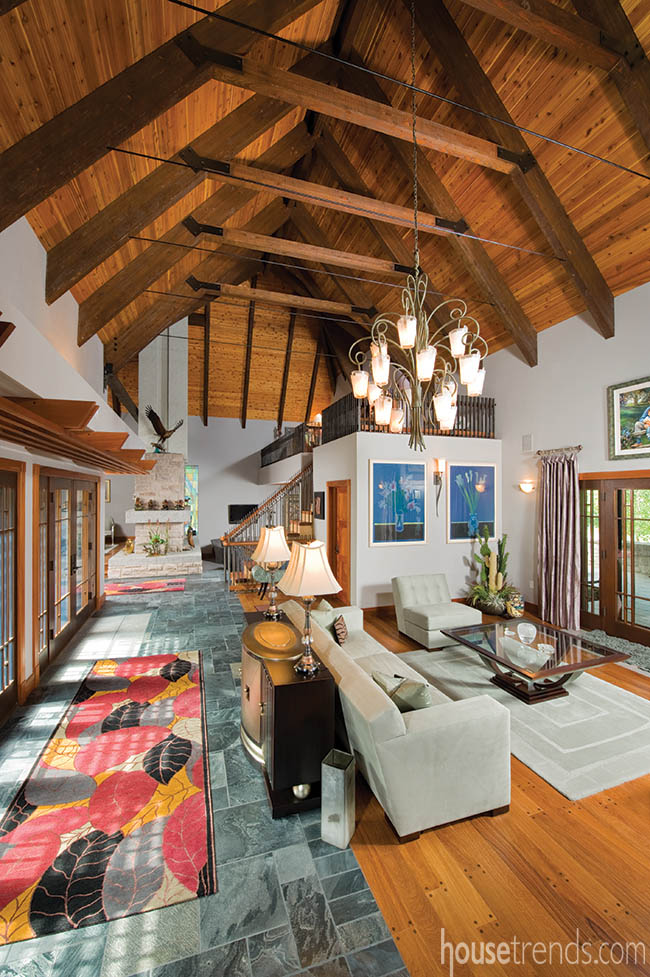Writtem by: Phyllis Gricus/Photos by: Craig Thompson
“Remarkable,” “exceptional,” “uncommon,” all words expressed many times over by everyone involved in building Larry Ross’ visionary home—words ascribed to both the man and the experience. “Once-in-a-lifetime,” was another often-repeated expression to describe the opportunity of contributing to the project. A visit to the home quickly makes clear why.
Invitation for excellence
“It is rare in my practice to have the opportunity to specify the very top-of-the-line materials and products,” remarked Sylvester Damianos, the architect Larry handpicked for the project.
At the time, Damianos was president of Damianosgroup, a multidisciplinary architectural firm known for its work on art-related projects for museums and galleries, furniture design, and graphics, not residential home design. But Mr. Damianos was intrigued by Larry’s invitation to create a residence unlike any other.
Larry wanted to build a home to showcase his art collection and reflect his love of the natural landscape. Financial success afforded him the opportunity to build right where he wanted to be—next door to what had been his home for decades.
Exemplary design
The design challenges presented to Damianos by Larry were to create a commodious, French Country-styled residence—about 17,000 square feet—that would not overwhelm the neighborhood. The design had to include an intimate garden area that would offer privacy, yet be in view from all of the spaces within the home.
Damianos contemporized the French Country idea, creating the concept of wrapping the home around the courtyard in an upside-down U-shape that allowed for views to the courtyard from inside the home. The den and dining room flank each side of the courtyard while the living room occupies the center. At the left and right intersecting points are the entertainment/TV area and kitchen, respectively. Each of the spaces is further defined by changes in floor elevation.
The open plan of the first floor living spaces adds to the contemporary look. With the exception of the elevator, powder rooms, and pantry, there are no partitions. The second floor bridge, master bedroom and guest bedrooms all offer views to the courtyard’s water features and garden.
The shape of the home remained a constant throughout the six-year project. However, the interior features went through a myriad of changes initiated by the homeowner. “I surprised myself by being very patient and accepting—certainly not typical of me,” Damianos commented. “Because I was dealing with a most unusual and brilliant client, I viewed the changes imposed as simple problems to be solved without compromising the original concept.”
Associates Chad Carter and Matt Roule worked with Damianos and collaborated on many aspects of the design. Damianos credits them with creating the cone-shaped turret design with the slit window to house the spiral stairs. Carter remarked, “It’s my favorite detail of the house.”
A common theme
“You can’t build that—it’s impossible!” The Damianosgroup heard that phrase uttered quite a few times. A great deal of time was spent re-designing structural elements—how to make things work and still fit the style. But with detailed models and 3D-imaging they were able to make themselves understood and have it engineered.
That was certainly true of the turret and stunning three-story spiral stair design. Tom Marino of Edinboro Hardwoods worked closely with the architects to fabricate the cantilevered spiral stairs. They are unique because the treads are supported on one side only with a stringer that is anchored to the outside wall of the turret.
According to Damianos and associates, “Larry was wonderful to allow us to try things, willing to go along and see what we could do. He definitely put his foot down at times and said absolutely not, but he was very open to new ideas and possibilities.” The design team also complimented the general contractor, John Deklewa & Sons, for their patience with many of the design-on-the-go changes. “They really worked well with us and did a fabulous job.”
Geothermal for visual appeal and energy savings
The initial interest from the architect and the homeowner in geothermal heating and cooling was based on aesthetics. Because all the components of a geothermal system are contained indoors, there are no unsightly outdoor condensing units to screen from sight and sound as there are in a conventional system. Inside the home, radiant heat flooring fits seamlessly into the open floor plan. And high velocity ductwork that delivers the cool air is concealed easily in the open post and beam construction.
The additional benefits, as explained by George Gittinger, certified energy manager with Tudi Mechanical Systems, who was responsible for the design and installation, were economical. “Although the initial costs are higher, a geothermal heat pump is the most energy-efficient way to heat and cool a home,” Gittinger says. “In our region the cost savings can be as much as 60% annually, allowing for a payback in 3-5 years. Since the system isn’t exposed to the corrosive elements of the weather, it will operate efficiently up to 30 years before replacement is necessary—three times longer then the lifespan of a conventional system.”
Another feature of the geothermal heat pump that is utilized at the Ross home is a desuperheater. In summer, when the system is working to get rid of heat, the desuperheater skims the residual warmth to heat water. It provides all the domestic hot water needs and supplements the heating of the pool and spa.
Greatness appreciated
“Any great project takes a great client,” exclaimed Chad Carter.
“It was amazing.”—Matt Roule.
“Decisions were made with more intensive collaboration with the client than I have ever experienced in a half-century of architectural practice,” Damianos noted.
Resources: Architect: Sylvester Damianos; Assistant architects: Chad Carter, Matt Roule; Ross logo: Matt Roule; Dining room table: Sylvester Damianos; Hand carved kitchen cabinets: Chad Carter; General contractor: John Deklewa & Sons Inc.; Masonry: RG Friday Masonry; Kitchen appliances: Don’s Appliances; Stained glass: Rex Glass; Architectural millwork: Edinboro Hardwoods; Tile Work: Tile and Designs; Geothermal heating and cooling: Tudi Mechanical Systems










