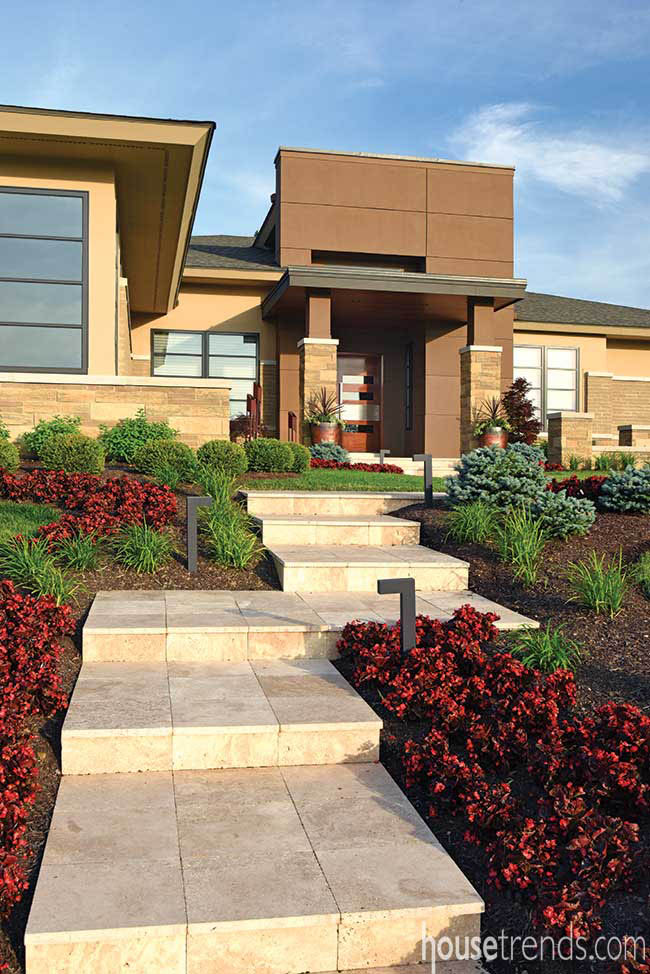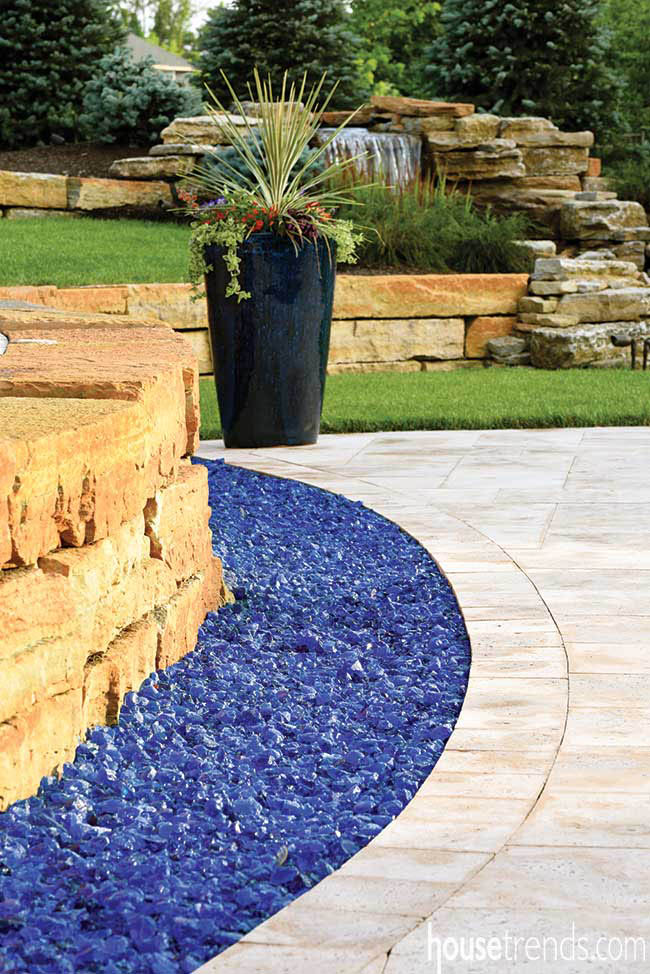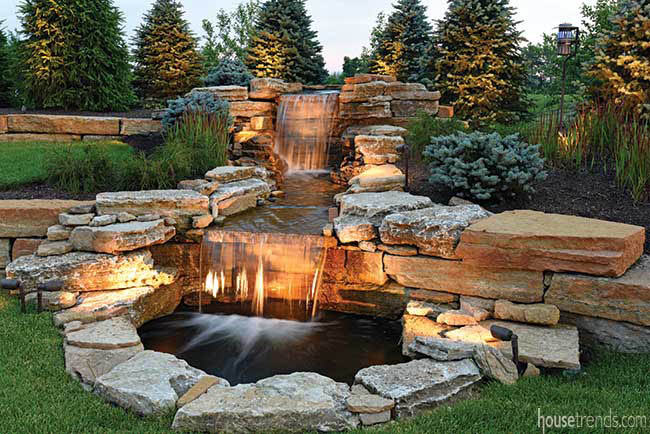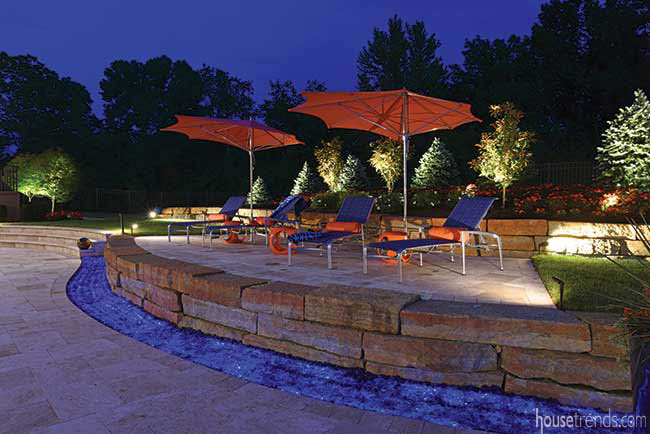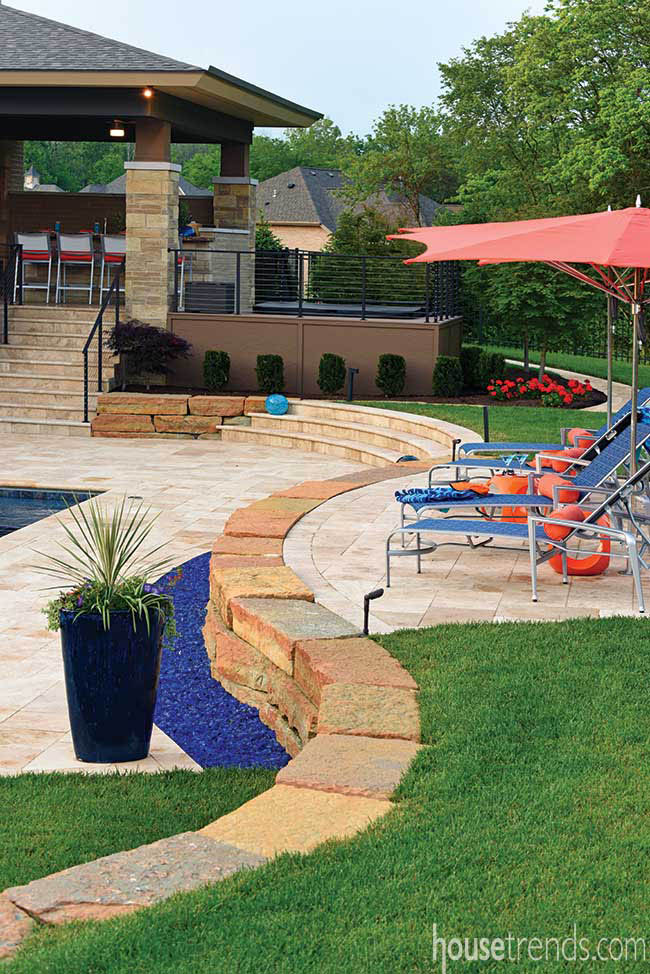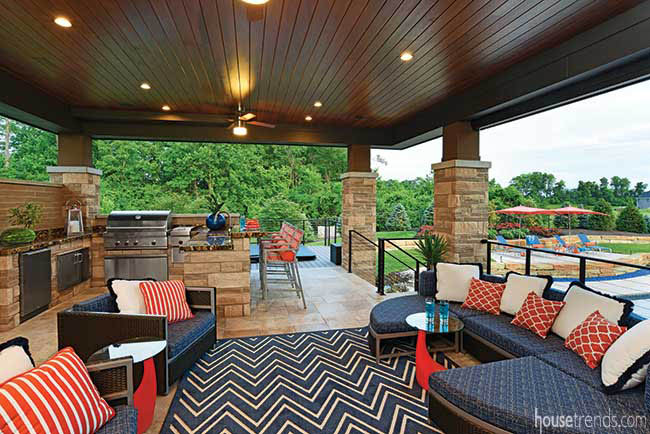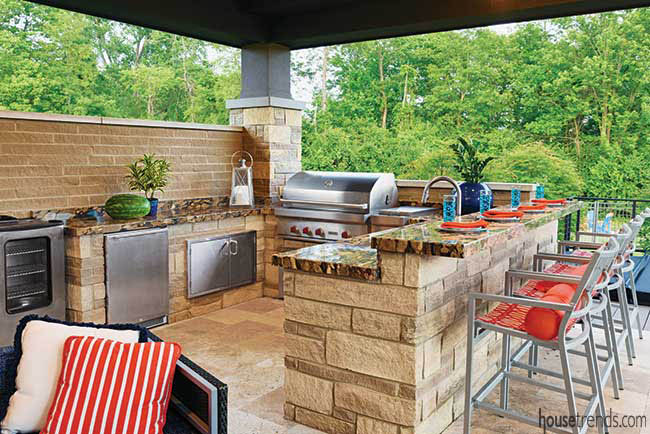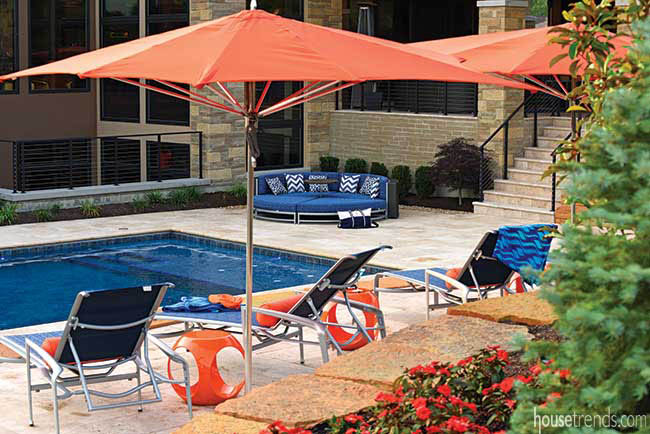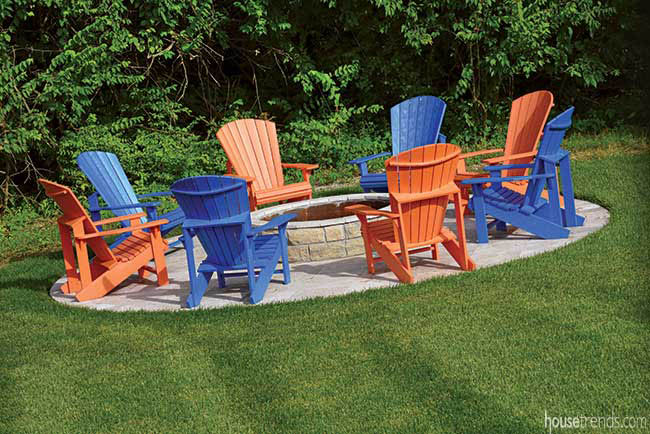Levels of curves
While the couple didn’t design the outdoor living area for Auggie when they were building their house with Rhoads Estate Homes, Inc.; he has made himself right at home. The architecture of the home’s modern exterior boasts lovely, contemporary lines. Rectangular and square shapes overlap and intersect to provide plenty of lines of sight for guests as they walk up the geometric front steps. The linear feel extends to the interior of the home. “Because there are so many straight lines in our home, it was important to us to have plenty of curvature and elevation in our back yard,” the homeowner explains.
The couple turned to Doug Rhinehart, founder of Grandma’s Gardens and Landscape, to bring their vision of an outdoor oasis to life.
“Creating the elevation changes for the different levels of the back yard was our biggest challenge,” Rhinehart says. “The raw site was well below the finished pool deck, so we had to bring in 900 yards of soil fill, 460 yards of gravel, and over 800 tons of flat stone.
“First, we determined where we wanted our curved rock terraces and then we slowly filled and compacted a gravel base. We built curved stonewalls and back filled with soil creating the large surrounding hillside. This second grassy level ties directly into the sundeck built above the pool. The terraced hillside above the pool deck is the perfect spot for lounge chairs for the sun lovers,” Rhinehart says.
Seeing blue
The homeowners have a beautiful, custom-built cobalt blue pool table between the kitchen and access to the outdoor living area, so it was no surprise that they wanted to carry that color from the interior to the exterior of their home.
“I pulled the blue tones from the kitchen area out into the landscape using rich, blue glazed pots,” Rhinehart says of the large planters flanking the pool. “The homeowner came up with the idea to use blue glass ground covering during a trip to Las Vegas. She found blue glass that is recycled by Glass for Good, a nonprofit company in Indiana. After some experimenting, I came up with a way to illuminate the glass using rows of low voltage LED strip lighting hidden under the glass.”
The homeowner adds, “Watermark Pools built our pool, and they did a great job incorporating our unique blue color too.”
The blue color in the pool is thanks to a finish called JewelScapes by NPT. The finish features smooth colored glass beads, which create the shiny, blue color in the pool. O’Brien Pools was brought in to apply the pool finish.
The couple likes to exercise together, so they had Watermark install swim jets at the end of the pool. “We can turn those on and get a workout in after work,” the homeowner says.
The homeowners also connected the interior of their home to their outdoor living area by utilizing the same railing from the staircase inside the house in the outdoor space.
Rooms with a view
“We purposely put in commercial windows along the backside of our home to open the interior to the exterior,” the homeowner says of the massive windows all along the rear side of the house. “We created a waterfall just beyond the pool that you can see from anywhere in the house.”
Rhinehart adds that making the pool the focal point from the rear facing rooms of the home was a key factor in where they placed the waterfall. “Placing the waterfall at the far end of the yard, with lots of water action, draws the eye down the entire length of the pool. Plus, it provides soothing sounds for the entire space.”
The water feature is built with literally tons of hand-cut native Ohio limestone.
Privacy please
“The homeowners wanted me to surround their outdoor living space with lots of year-round privacy through plantings,” Rhinehart explains. “Being a contemporary home, I tried to limit the amount of variety of plant material I used. For the rear screening I used Norway Spruce, Colorado Blue Spruce, Heritage River Birch and Bald Cypress. The majority of the rear annual flowers are SunPatiens, and the front annuals are vodka begonias.”
It was also Rhinehart’s idea to keep their hot tub more private than originally planned. “We were first thinking of having the hot tub attached to the pool,” the homeowner says. “But Doug had the brilliant idea to keep the two separate so we can use the hot tub all year, without having to close it with the pool.”
Rhinehart always tries to place his hot tubs close to doors for easy access during winter months, adding that it gives the space a more intimate feel when it is sheltered by the home.
Tying it to the side of the covered patio floor, offering the homeowners’ walk-in access, gives the hot tub a built-in feel. “Surrounding the spa with additional decking makes the spot a great entertaining area,” Rhinehart adds.
And the entire space is fenced in to provide privacy and protection. “We also have an automatic cover on the pool,” the homeowner adds. “So it can’t be opened unless we’re here with the key.”
Where’s the party
The homeowners cannot wait for the lazy days of summer when they can open the umbrellas, crank up some music, grill food and hang out outside all day.
“We absolutely love it out there,” they add. “We had a vision of what we wanted, but Doug brought it to life. He did a great job.”
They also credit the team at Valley Pro Landscaping, who now regularly maintain and mow what Rhinehart built. “They make our yard look like a golf course.”
Rhinehart agrees that this is one of his favorite, most memorable, projects to date. “This was one of the most challenging projects in my 40 years of landscaping,” Rhinehart says. “Our team loves a challenge and our core group of 10 craftsmen spent about six months savoring this project.”
Resources: Builder: Rhoads Estate Homes, Inc. Landscaping: Grandma’s Gardens and Landscape Pool: Watermark Pools Pool finish: JewelScapes by NPT, applied by O’Brien Pools Outdoor patio and kitchen: Rhoads Estate Homes, Inc. Fencing: Cedar Grove Fence Specialists Outdoor sound/media system: Total Technologies Maintenance: Valley Pro Landscaping


