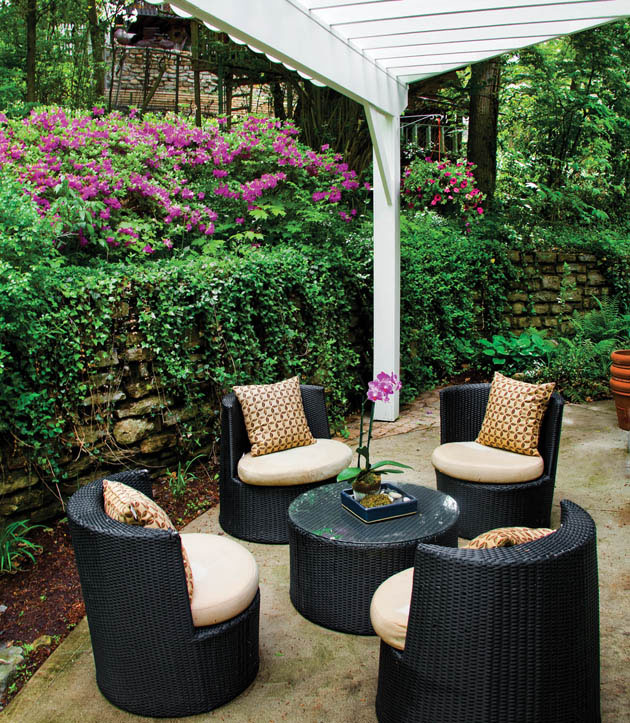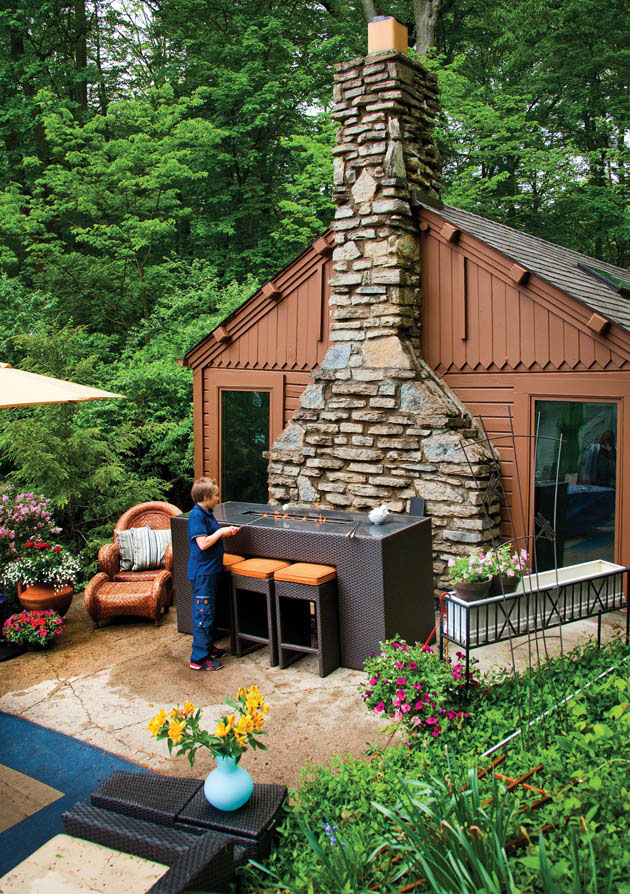When Gina Rambo-Navarrete, her husband, Ken and son Alex moved into their new Mt. Lookout home in 2011, there was a lot of work to be done. A dilapidated cabin dominated the backyard and initially the family decided to simply tear it down because the repairs were so extensive. The neighbors intervened before they could go through with their plans and brought them up on the history of the cabin. It was built by Warren Giles, manager of the Reds from 1937-1951, who lead them to a World Series championship in 1940, and rumor has it that the players would enjoy their downtime there. The homeowners decided that they simply must renovate it to its former glory and began the long process in the spring of 2011.
After the building was checked out by a structural engineer, contractors Tom Bolt and Tim Witherby, began to seriously spruce the place up. Replacement windows were added to both sides of the striking stone fireplace and invited in an abundance of daylight. A full bath, that manages to feel luxurious while keeping with the rustic feel of the cabin, was carved out of the space. Also it was important to the homeowners to preserve the original bar since it was an integral part of the cabin. That area now showcases new custom-built cabinetry. Hardwood flooring was installed and stained to match the existing walls.
This patio set creates an intimate sitting area that is situated between the cabin and the house, and while it was not something that was originally there when Giles built the cabin, the homeowners put it in so they could enjoy the outdoors—and to keep an eye on Alex and his friends.


