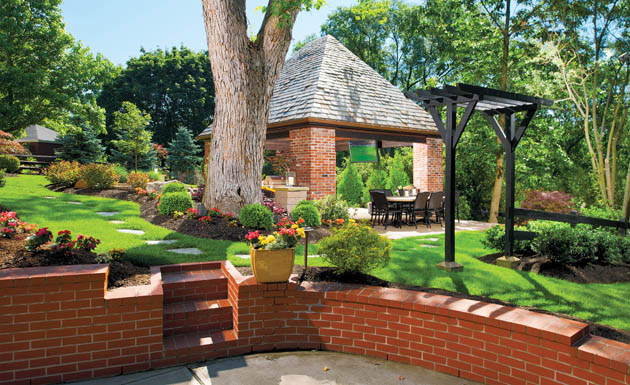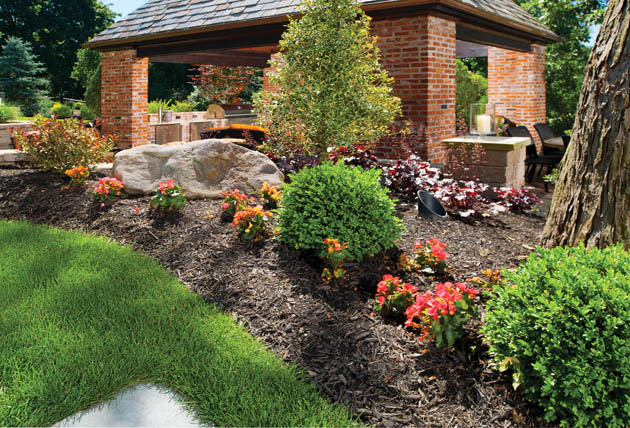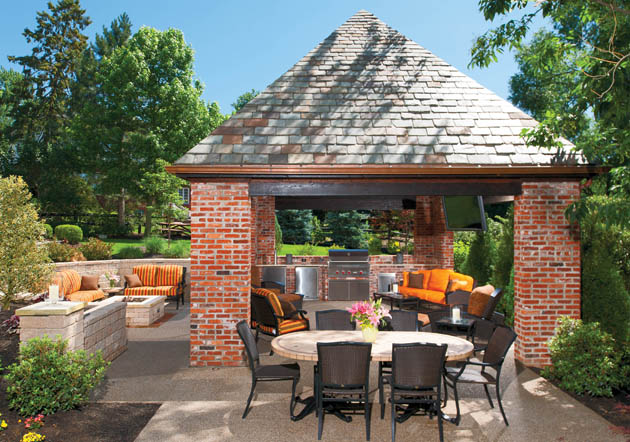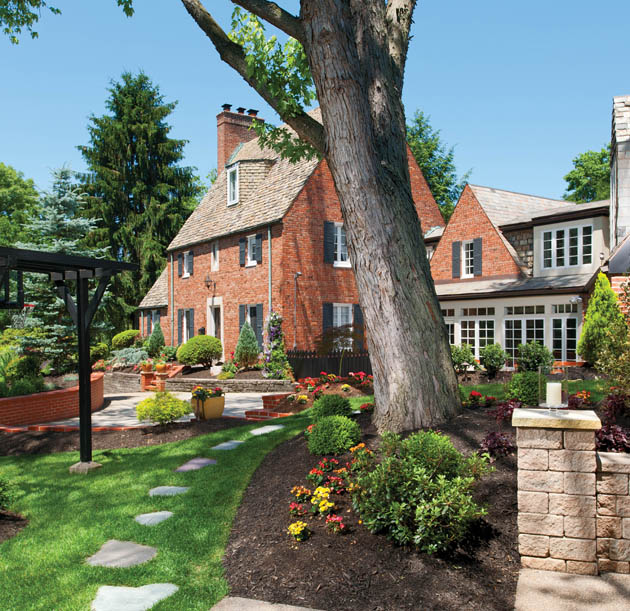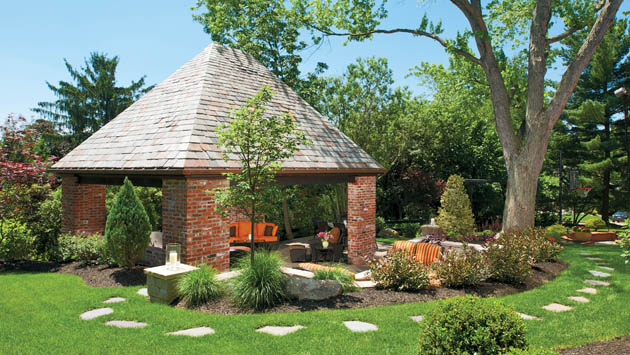Micky and Lynn chose to work with Michael Bruce, of Michael Bruce Custom Contracting, LLC, who took great care in overseeing all of the details. Bruce explained that the key design feature was to make the outdoor entertainment area look like it was part of the original circa 1920s New England style home in both architecture and texture. To achieve the textural element, Bruce sourced both reclaimed slate and used brick. The used brick was then laid to match the same horizontal pattern on the home. In Bruce’s opinion—and the Collinses agree—the sighting and elevation of the gazebo with its relationship to the main house is also a large part of what makes it special.
The mature, existing landscape was barely disturbed as Bruce took advantage of the natural lay of the land to nestle in the gazebo, which features a period-inspired design with modern amenities including an outdoor kitchen, gas fire pit and outdoor-rated audio-video system. Once complete, the structure was further enhanced by the new plantings chosen by Sean Crane of Crane Landscaping. Crane defined the garden style as classical. Since the gazebo is to be enjoyed by the family three seasons of the year, he choose plants that would provide interest during those times with either flowers, foliage, or bark.
The outdoor family room has an open floor plan with many separate conversational areas. A low wall nestled into the planted hillside surrounds the gas fire pit. This spot gives a cozy feeling of being enveloped, yet is open to the sky for stargazing. The low profile, fully functional kitchen and dining area, is smartly under cover. Lynn Tomb of Langston Interiors, who has worked with the Collinses since they purchased the home, was also part of the design team from concept to final installation.
Tomb noted that the entire gazebo was designed for function, whether it’s lounging at the fire pit, cooking in the outdoor kitchen, or dining. She chose colors that coordinated with the exterior elements of the home and the natural surroundings. Tomb’s multiple fabric pattern choices were intended to create more interest and allow the eye to move around the space instead of being saturated with one pattern. In addition to comfort and general durability for outdoor use, she selected fabric with stain resistance—an important family-friendly quality. Lighting was also a very important design element. The base of the fire pit and surrounding seat wall are illuminated with LED lights. All the outdoor lighting provides a warm glow in the evening that not only contributes to the ambiance, but is also an important safety feature.
When Micky and Lynn first laid eyes on the house they now call home, they knew it was for them. It was warmly reminiscent of the coastal architecture of their original home state of Maine. In addition, the home had a larger than normal lot for the neighborhood, with good privacy and room for their growing family. Their four girls—Gabby 11, Brooke 9, and twins Payton and Riley, 7—were the inspiration for the outdoor room.
They are a close and active family that enjoys spending time outside. Being a family of sports fans, they can play in their yard and enjoy a game on their gazebo television. However, the big neighborhood draw, especially on summer evenings, has become kid’s movie nights.
Micky and Lynn look forward to many years of enjoying entertaining family and friends. For them, the only thing that could make their home more perfect would be if it had an ocean view.

