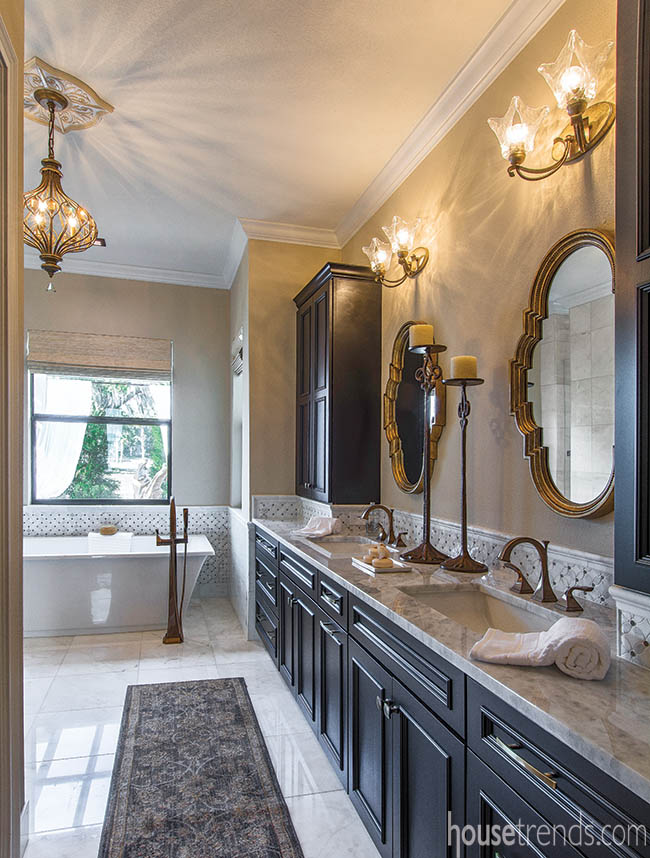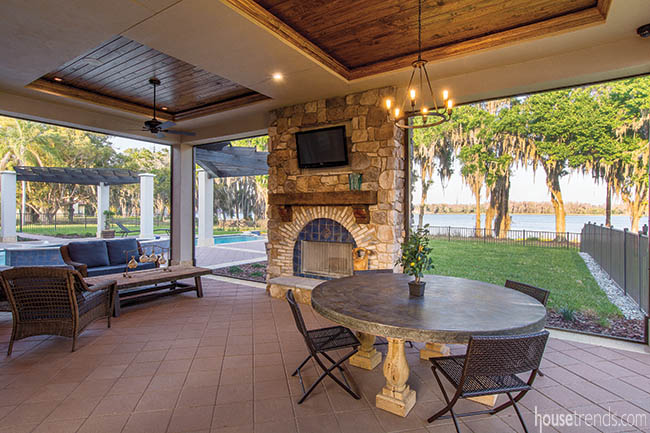Written by: Abby Weingarten/Photos by Johan Roetz
Tampa is home to a wide range of residential architecture. From the clean look of coastal contemporary to the rich aesthetic of Tuscan or Mediterranean architecture, you can find nearly any design style your heart desires. Many local builders like Toliver Payne, are now craving refreshing alternatives. For his new home on Lake Cooper in Lutz, Payne went for a less oceanic and more lakeside look with rustic, Tuscan and “almost Medieval” elements.
An inspiring design
He broke ground on the 5,405 square-foot house in February 2016. The layout includes five bedrooms and four-and-a-half bathrooms. “The inspiration for this home came from the Tuscan area and the colors used there. I would say it is ‘Medieval-Tuscan’ with industrial finishes,” says Payne, who is the owner of the 1985-founded, Tampa-based Waterford Designs, Inc.—a luxury homebuilding company with more than 300 custom homes in its portfolio. Payne worked alongside interior designer Jeanette Scarboro, of Scarboro Designs in Tampa, to achieve his vision.
The architecture, with its arched entryways and niches, is uniquely strong. Payne used a diverse mix of building materials, from wood and stone to tile and brick. There are 23-foot ceilings in the foyer and family room, 12-foot ceilings in the kitchen, a faux-stone vault and, of course, numerous warm wood accents.
Some of today’s most popular trends in wood treatments can be seen in the house, such as the shiplap wall in the powder room and the sliding barn door at the top of the steps in the foyer.
There are also wooden beams in the kitchen and a wood built-in with a live edge bench located between the guest bedrooms. “When Toliver first told me his ideas for this house and its structural elements, I was curious about the direction he was going.
There was definitely some heaviness to the architectural stuff he wanted to do. I had worked with wood beams in homes but never with anything this intricate,” Scarboro says. “On a daily basis I was amazed at the things he accomplished. From the electrical work to the beam work to the massive front door and the way the foyer came together with all that stonework, wow. Just wow.”
Scarboro was intrigued by how ambitious and nontraditional Payne’s ideas were. Many of her recent clients had requested beachside and British West Indies inspired décor, so this was an exciting departure.
“People don’t usually associate Florida with lakes. They think ‘beach’ and ‘coast.’ But, when you drive through the middle of the state, you say ‘Wow, this is Florida,’” Scarboro says. “People are caught off guard by the beautiful lakes here. The look of this home fits perfectly on Lake Cooper.”
Statement-making materials
Payne was firm about sticking to this undertaking and the materials he initially envisioned using, even with their challenges and the massive scale of the pieces. “I wanted this to be almost Medieval, where everything was oversized, like 10-foot doors and huge 12-inch solid pine beams,” Payne says. “The trim on the windows on the outside is solid cypress. We had them specially milled to get the scale right.”
Stone-wise, Payne went big, too. “I didn’t want to do just a smattering of stone. I wanted to do a lot of stone,” he says.
He specifically points to the outdoor fireplace as one of his favorite elements in the home. The stone used on the fireplace surround is the same stone featured in the foyer.
Scarboro provided input on the colors, furnishings, stains, finishes and lighting throughout the home. Though Tuscan palettes traditionally feature golden tones, Scarboro says she opted for lighter, grayer Sherwin-Williams hues. In the kitchen, however, she decided to be especially bold, color-wise.
“In kitchens, I had been doing a lot of whites and grays. Everyone wants these big islands but they don’t really go as daring as I want them to go. This time, I wanted something amazing,” Scarboro says. “When I saw that granite for the island, I thought it was really out there but absolutely stunning and I knew it would go with the copper accents in the kitchen fixtures.”
From the kitchen, the property’s outdoor scenery is visible, and Payne wanted to maximize those nature views. “I wanted to do the open concept thing out there but not have the area looking like an auditorium,” he says.
Scenic outdoor living
The current exterior living area features pergolas, a travertine staircase, a covered lanai with a fireplace, a sitting area, a dining area, an outdoor kitchen and an outdoor shower. The lanai overlooks a pool with an infinity edge that drops down into a lower patio with a fire pit reached by the travertine staircase.
“When you look out from the kitchen to the pool, you can see the oaks and it is stunning,” Scarboro says. “Toliver did the whole outdoor space with the fire pit and the outdoor kitchen. This area is the perfect backdrop for great parties.”
Livability was also important to Payne and Scarboro. “This home could work for anyone,” she says. “It is so versatile and unique.”
Resources: Builder: Waterford Designs, Inc.; Interior design and window treatments: Scarboro Designs, Inc.; Ceiling beams: Venus Home Improvement; Appliances: Famous Tate; Granite and travertine: Stone Saver; Windows and sliders: PGT; Fireplace A+ Fireplaces; Front door: Jeld-Wen; Front door supplier: 84 Lumber; Audio/video: HD2020; Furniture staging: Showhomes Tampa; Mirrors and shower enclosures: Holiga Glass & Mirror; Plumbing fixtures: Ferguson; Plumbing installation: Meares Plumbing Inc.; Barn door, built-in shelving, shiplap and vanity: Barnworks; Staircase: Haas Brothers, Inc.; Cabinetry: Total Design Source; Iron detailing and outdoor zinc countertops: American Metal Worx; Lighting and fans: Lightstyle of Tampa Bay; Tile: Floor & Décor; Tile installation: Maredu Tile Setting; Pavers: Olde Towne Pavers; Pool: Natural Springs Pools; Outdoor kitchen: CJ’s Top Shop; Outdoor fireplace mantel supplier: Stutzman Sawmill; Outdoor fireplace stonework: J&N Stone, Inc.
















