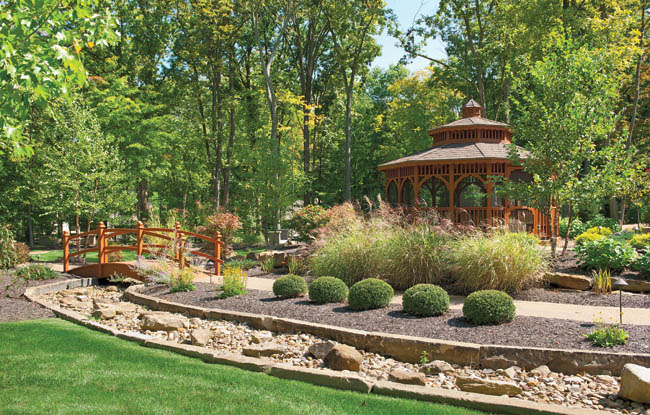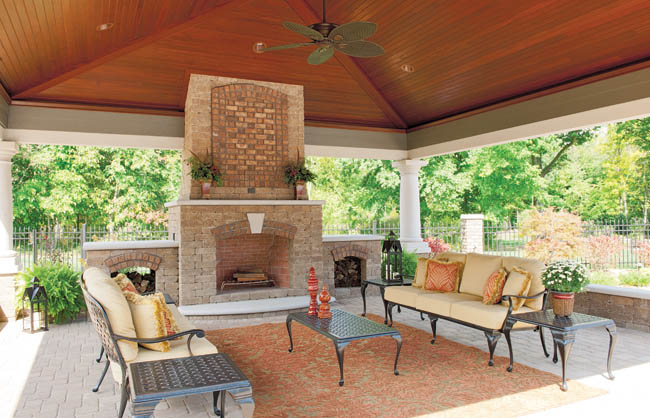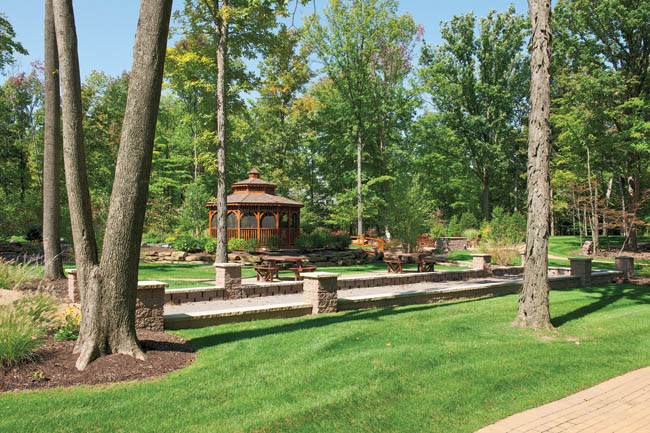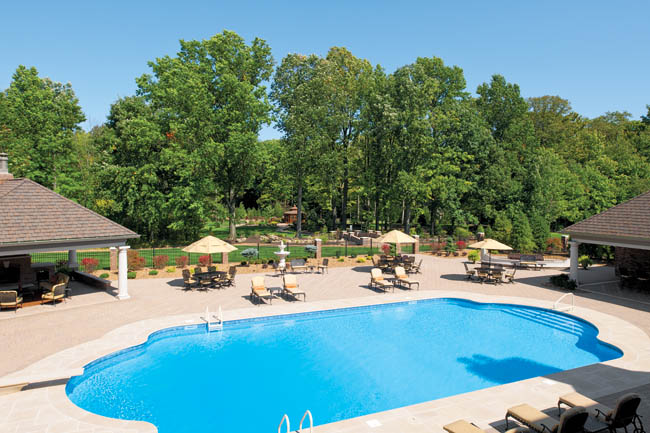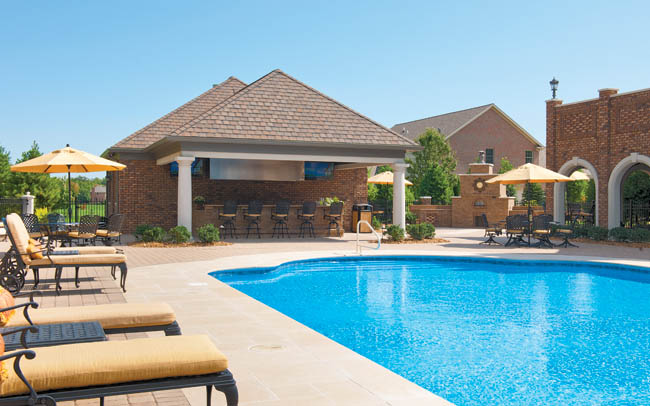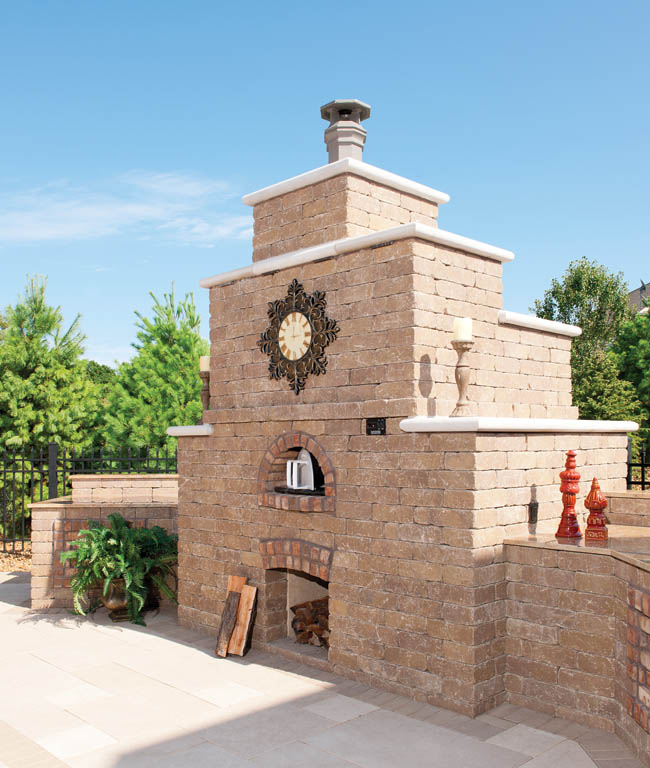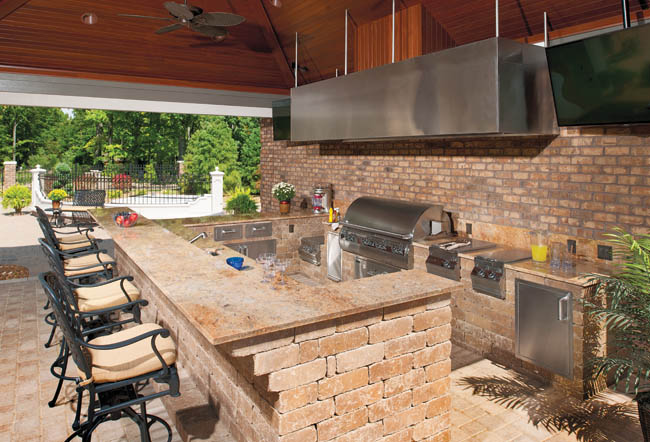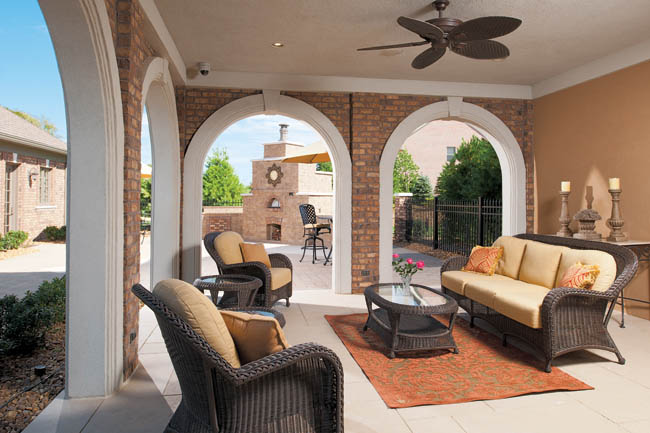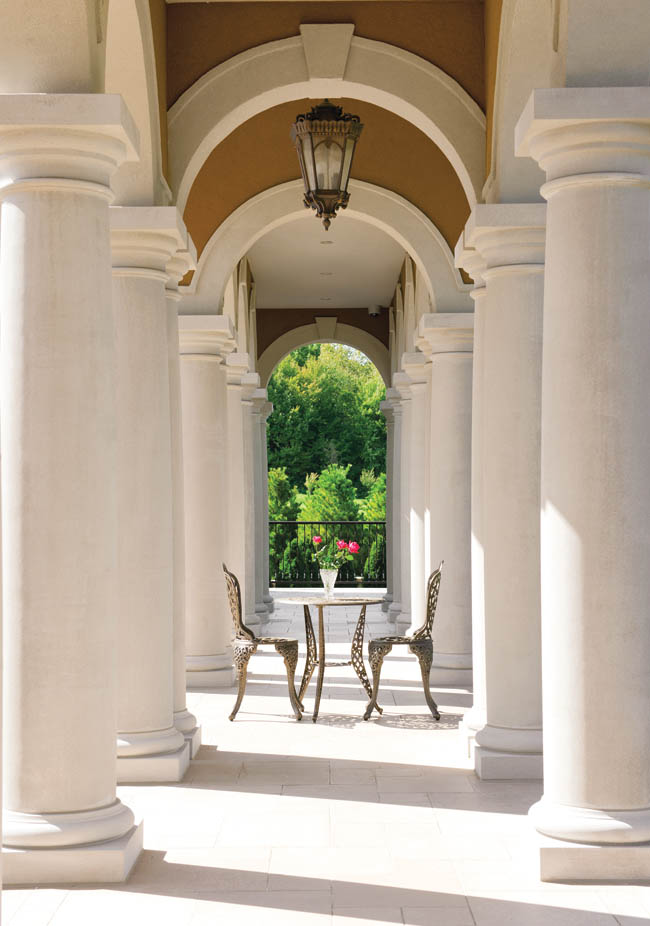Who says that a living space must have four walls around it? The popularity of outdoor living has skyrocketed in recent years, with folks enjoying their natural environments as much as possible without sacrificing comfort.
To this end, a Canfield, Ohio couple has designed an outdoor living retreat that is as spacious as it is cozy, as luxurious as it is welcoming.
The outdoor space, says the homeowner, is like an extension of the interior of the home, only less formal. “My wife and I like to entertain with family and she likes having family reunions here. We wanted to have enough area and activity when they came here,” says the husband. His wife also hosted her class reunion in their back yard last July.
The couple ended up buying adjacent empty lots to add to the outdoor space, increasing the total to more than four and a half acres. Thus became the builder’s challenge to convert the tremendous space into a homey and comfortable atmosphere. The builder, Robert Struharik of Master Plan Builders in North Lima, says that the back yard design followed more of a gradual evolution than a firm plan.
Nonetheless, the homeowners did have a vision for the back yard. Besides desiring a relaxing place in which to entertain, they also wanted to reproduce a park-like setting. As the homeowner put it, “We let our landscaper go to town.”
Gary Linhart, the co-owner of Town and Country Landscaping in Ohio, helped pull it all together. Features such as the gazebo, the bocce court and the outdoor fire pit in the center of the property contribute to the park-like feel. “We put in a quarter-mile walking path done in pavers, a lot of original trees, and a lot of terracing,” says Linhart.
Linhart used native plants, such as dogwoods, flowering crabs, natural hemlocks (for shade), rhododendrons and mountain laurel. “It will become a natural-looking park,” he says.
For privacy, and to complement the park feel, the entire back yard is enclosed with a handmade aluminum fence.
Another back yard must-have was a pool. The couple’s commercial-size 62×30-foot, 9-foot deep pool is a mini-version of the famous Las Vegas Bellagio’s pool, with its arcing water jets that change colors at night while putting on a little dance show; the owners can control these features with an iPhone app. The pool is fairly maintenance-free, as it uses a salt system that regulates the chlorine, while another device regulates the pH levels.
The swimming pool deck is comprised of bright Turkish marble pavers, while a walkway that runs from the back of the main house, to the pool house and hot tub area features a snow melt system. Hot water tubes installed underneath the pavers can be heated up to melt any snow and ice that collects on the walkway, opening up the possibility of using the hot tub year-round. “You can walk from the main house to the hot tub to the grill and to the pool house and never have to shovel the snow,” says Struharik.
Outdoor cooking options abound for this family. A large pizza oven from Texas was installed, and there is also a steak searing unit as well as a turkey fryer.
There is also an outdoor kitchen grill area, as well as a wet bar, sink and refrigerator.
In addition to lounge chairs and tables by the pool, the outside also has four undercover seating areas, with enough seating for about 150, two of which boast outdoor fireplaces. Two 55-inch LED screens adorn the outdoor kitchen area. And with 14 stereo speakers scattered throughout the back yard, a party is always just a click away.
The resulting outdoor living and entertaining area accommodates both the husband and wife’s wishes. “My wife loves to entertain the family, so it reflects her personality. I’m more of a ‘leave me alone’ kind of guy; I like the toys and the gadgets,” he jokes. She adds, “It’s so beautiful; I can’t believe I live here.”
In hopeful anticipation of he and his wife becoming grandparents someday, the homeowner comments that he has reserved an area of the yard for a future playground and playhouses.
But before that happens, there is much to be enjoyed in this unique and serene outdoor living space. “It’s an outstanding, one-of-a-kind project. The homeowners were unbelievable to work with. It was really a great marriage between all the subcontractors, the builder and homeowner,” observes Linhart.
“We’re very pleased how everything has worked out,” says the homeowner. “We haven’t had a chance to utilize it to its full extent, but we are looking forward to it this summer.”

