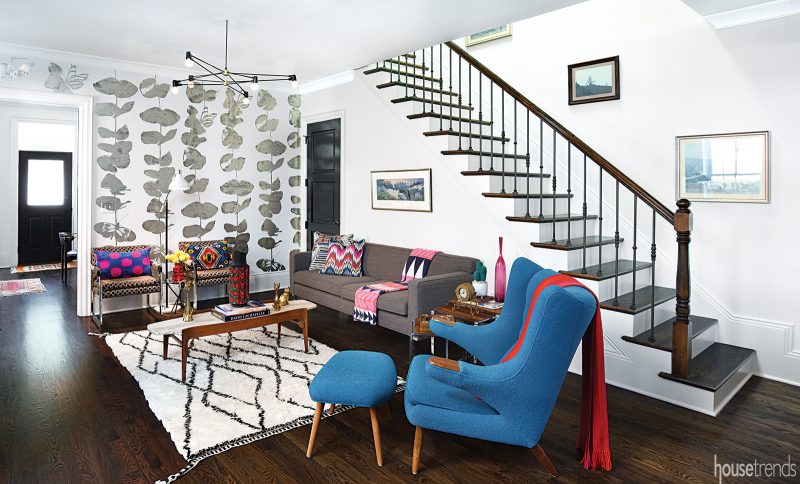Moving to Ohio from Austin, and Los Angeles before that, Vince Thompson and David Thomas desired a home with plenty of light and the open feel they were accustomed to. When they bought a home built in the 1880s in German Village, they knew it would take some doing to achieve that, and to create the right atmosphere for their modern taste. Being new in town, Dave researched contractors on his own to find the right fit for the job. “The one that stood out was Dave Fox,” he says. “I liked their style. We wanted something more midcentury modern and I felt like they could do it.” After meeting with design consultant Tom Eastwood of Dave Fox, the homeowners were sold, “He came out with ideas we loved,” Dave says.
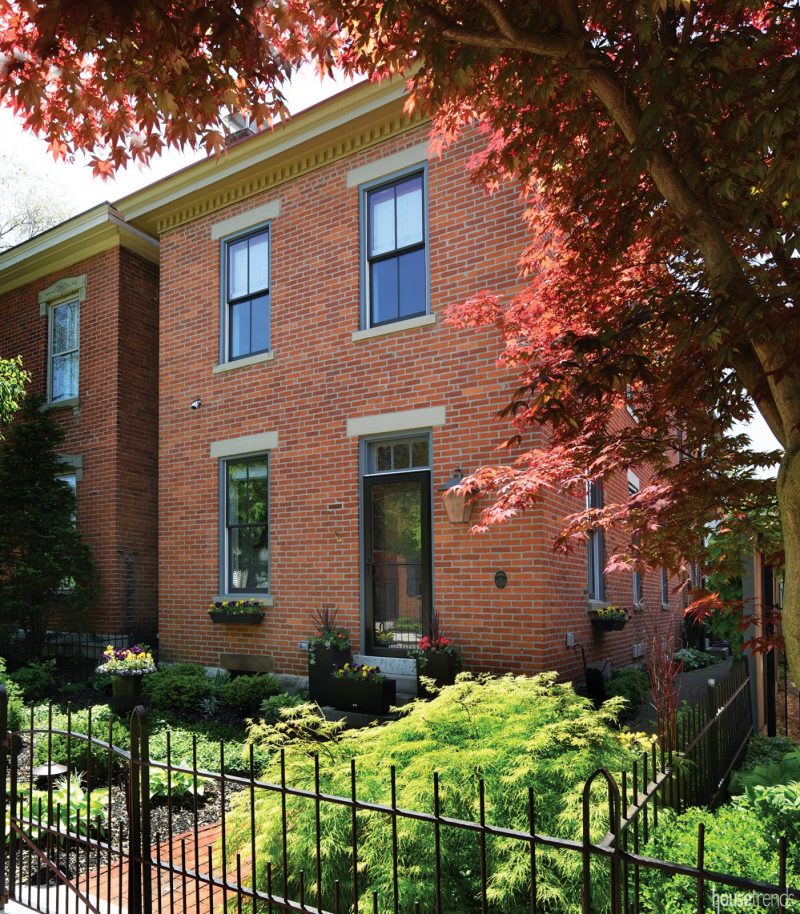
The kitchen is open
The kitchen remodel was the game changer for the first floor, transforming a segregated layout into a bright, inviting space. Removal of a midline wall converted a galley kitchen into an open and integrated cooking and entertaining area. An eight-foot island now sits where the wall used to be, with exposed steel i-beams providing the necessary support overhead and making a modern statement across the white space.
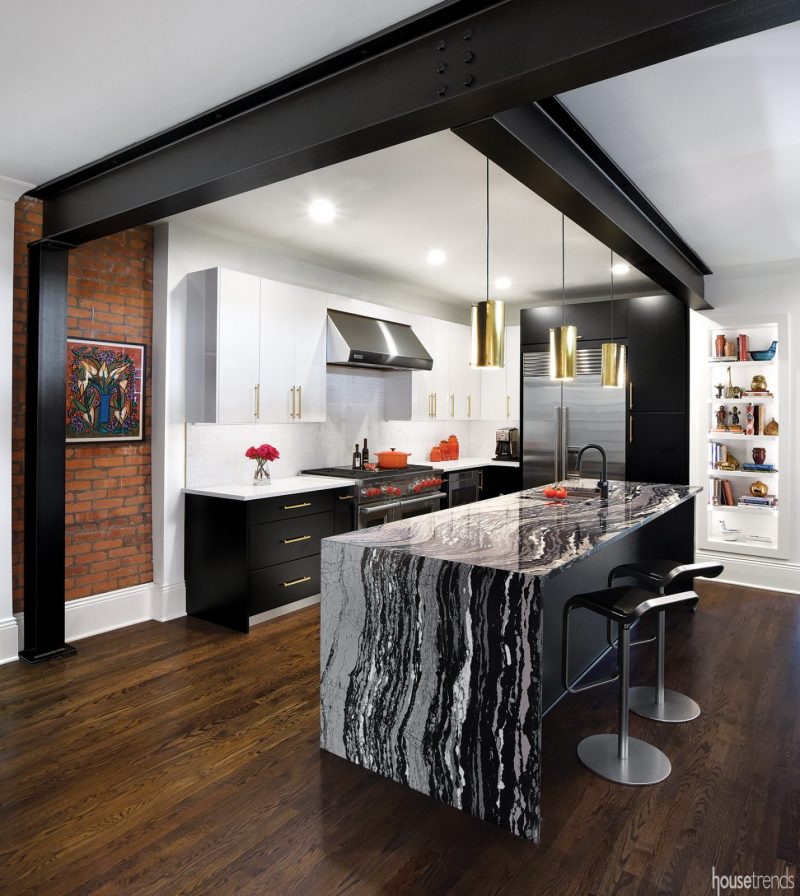
The cabinets and drawers keep the kitchen light with modern edge. Designer Andrea Conley explains, “Vince likes black cabinets, which is sharp and on trend right now. So we mixed gloss white with matte black cabinets to keep it light and bright.” This same modern color mix carries to the island countertop of Cambria quartz. The waterfall edge and wave-like design in the quartz is an eye-catcher, “It’s a focal point of the room,” she adds.
“Mixed metals are really popular right now,” Andrea says, citing variations across the kitchen hardware, including brushed brass on the cabinets, a matte black sink faucet, stainless steel toe kicks, and the older Italian brass light fixtures the homeowners acquired in Madrid.
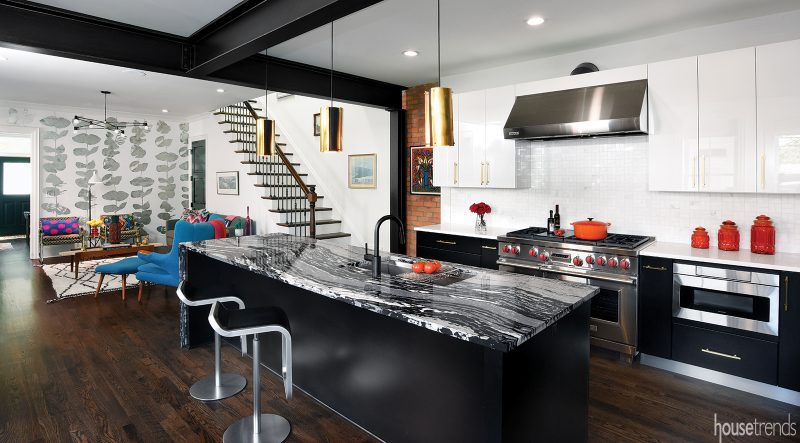
A smart switch-up
A room swap of the sitting and dining rooms brought the first floor layout into further alignment with the homeowners’ lifestyle of interaction in and around the kitchen. “We’re not big formal dining people,” explains Vince. “We always have congregation near the kitchen.” The new sitting room off the kitchen is an open and inviting conversation area adorned in midcentury modern style. “The scale of our furniture is 1960s. It’s little, so we wanted this open feel,” explains David.
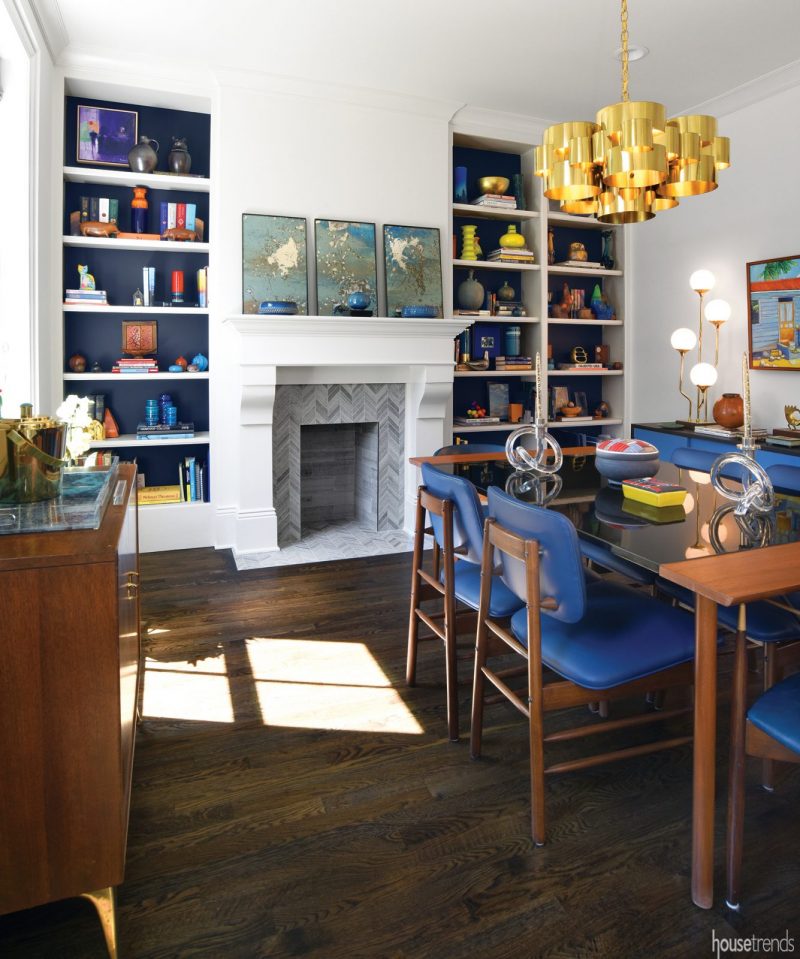
For the great room in the back of the house, gaining light in the space was the main goal. Subtle yet impactful changes, such as changing the bookcase shelves from wood to glass, and adding lighting inside the bookcases, made it happen. These updates also bring modern sophistication to the room creating more visual interest around the fireplace.
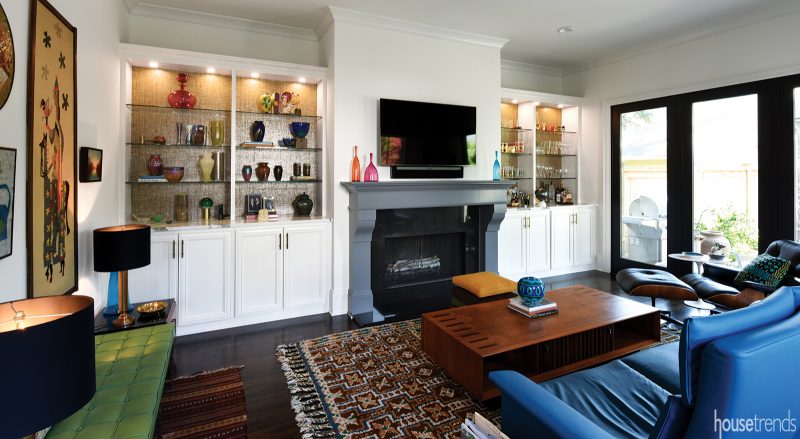
A modern makeover to the upstairs bath improved its look and use of the space. “The bathroom needed some love,” says David. “The layout was choppy, it made the space seem smaller than it actually was.” Removal of an oddly placed “cave-like” shower and separate bathtub made way for a larger vanity and shower bathed in natural light.
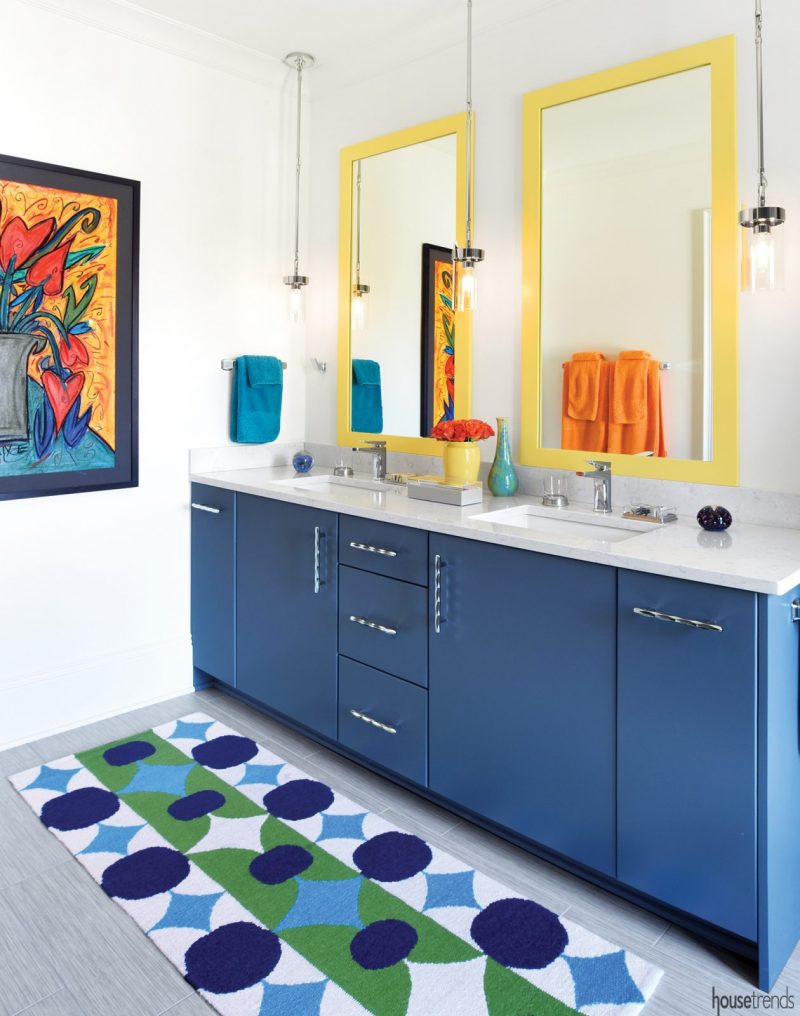
A warm welcome
After spending four-and-a-half months living in their garage carriage house, during the cold winter months, David and Vince were ecstatic to return to their home. What they moved back into was a breath of fresh air, “It was like moving in for the first time, in a completely different house.” As for working with the team at Dave Fox, Vince says, “We’ve done our share of remodels in other places we’ve lived, and we’ve never had contractors foresee everything like they did and just take care of it. They made this easy.”
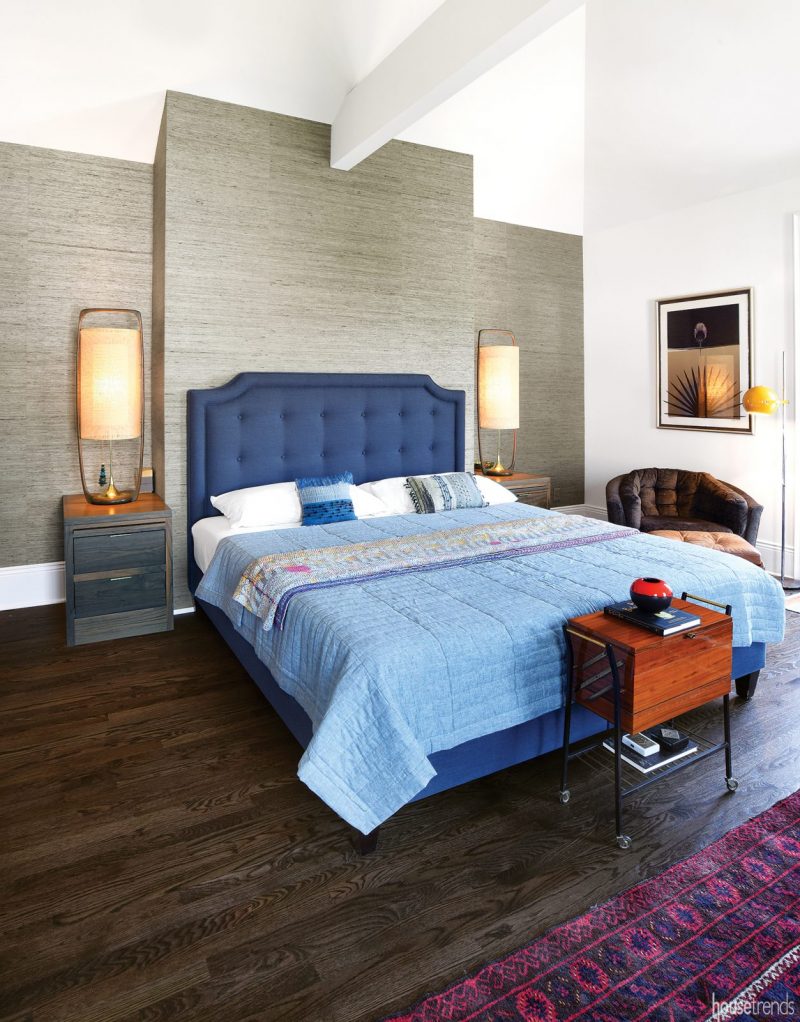
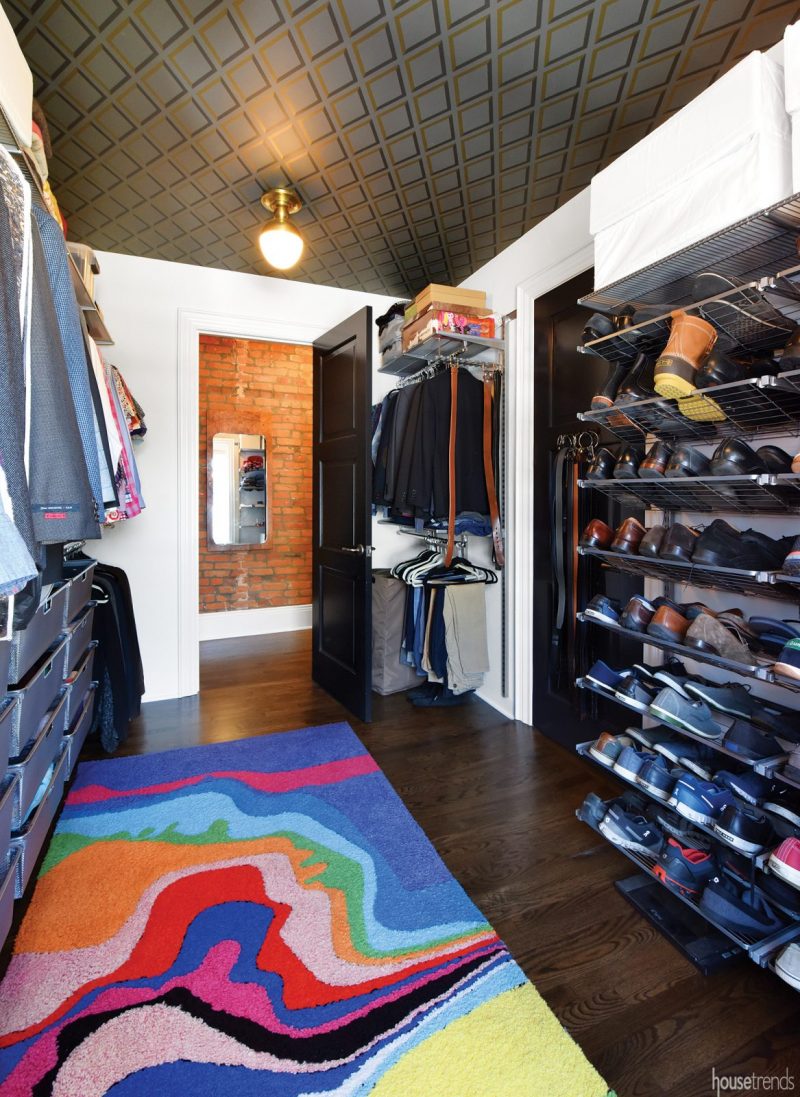
RESOURCES Architect and builder Dave Fox Design-Build Remodelers; Project manager Mike Tenney; Design consultant Tom Eastwood; Interior design Andrea Conley, AKBD, all with Dave Fox Design-Build Remodelers; Interior furnishings Larry West, L West Jr. Designs, Dallas, TX; Back window/door Andersen Windows; Flooring Mirage, Hamilton Parker; KITCHEN Cabinetry Omega Full Access, Dave Fox Design-Build Remodelers; Countertops Cambria, Konkus Marble and Granite; Backsplash Classic Essentials Marble Mosaic, Daltile; Sinks Kohler 8 Degree, Ferguson; Faucets Moen Align, Ferguson; Appliances Asko dishwasher, Wolf range and hood, Sub-Zero refrigerator and beverage center, Ferguson; BATHROOM Cabinetry Omega Full Access, Dave Fox Design-Build Remodelers; Countertop Cambria, Konkus Marble and Granite; Sink Mirabelle, Ferguson; Faucets Moen Align, Ferguson; Lighting Visual Comfort, Northern Lighting
Article appeared in Housetrends Columbus – August/September 2019

