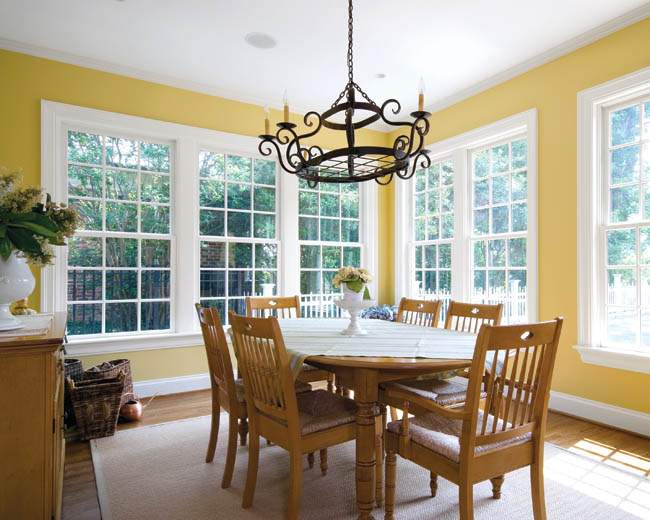In 1926 Windsor Farms was developed as one of Richmond’s first planned neighborhoods. The large Colonial Revival and Cape Cod homes and Georgian Revival mansions on half acre to 23-acre lots were some of the best designed and built homes that money could buy.Two of the homes—one on Banbury Road and one on Windsor Way—were done at almost the same time, with the same architect, the same kitchen designer and were located just blocks apart.
As the Banbury Road makeover was getting underway, Jim Dunkum of Dunkum Inc. was hired to do another makeover just a few blocks away. A young family with two girls had purchased the 3,100-square-foot Georgian Colonial on Windsor Way and wanted to add living space, a two-car garage and redesign some of the interior.
The new kitchen addition is a collaboration of Dave Raber, the kitchen designer, and Dan Ensminger, the architect. The kitchen features stained maple semi-custom Brookhaven cabinets with reeded, chamfered pilasters and pewter hardware. There is a recessed maple display cabinet on the far wall and the countertops are Venetian Gold granite. Appliances include two dishwashers, a wall oven, a microwave and a wine cooler.
The center island has a cooktop and a hood that runs the entire length of the island. “The hood is sized to the entire island, not merely over the cooktop, making it a very strong design element in the room,” says Raber.
A large window in the kitchen also called for some real creativity. Raber designed a window well with paneled millwork that steps up to the kitchen countertop. So the space is functional on the kitchen side while retaining the window symmetry on the exterior elevation of the house
An exposed brick wall with a raised fireplace divides the kitchen and breakfast room. The bright breakfast room has a small built-in desk and detailing that matches the office off the living room. “We brought in the Greek revival columns and triglyph cornice to create a breakfast room that had the implied history of being a porch that was glassed in like his office is,” Ensminger explains.


