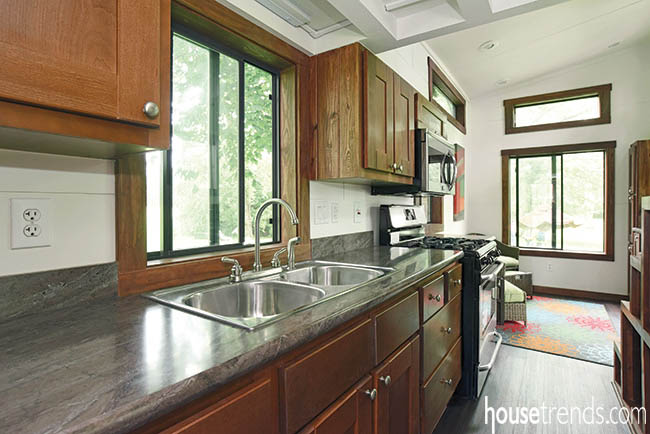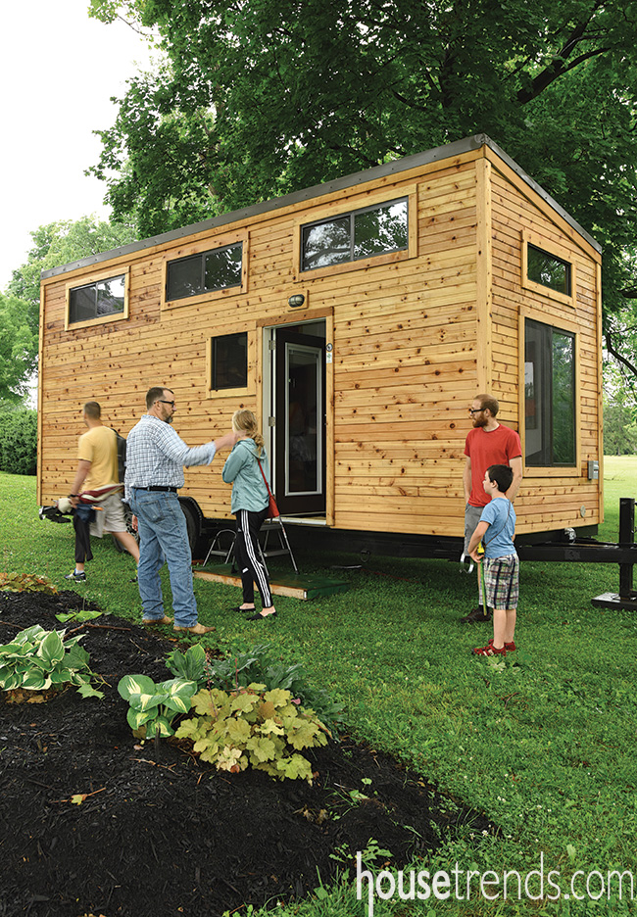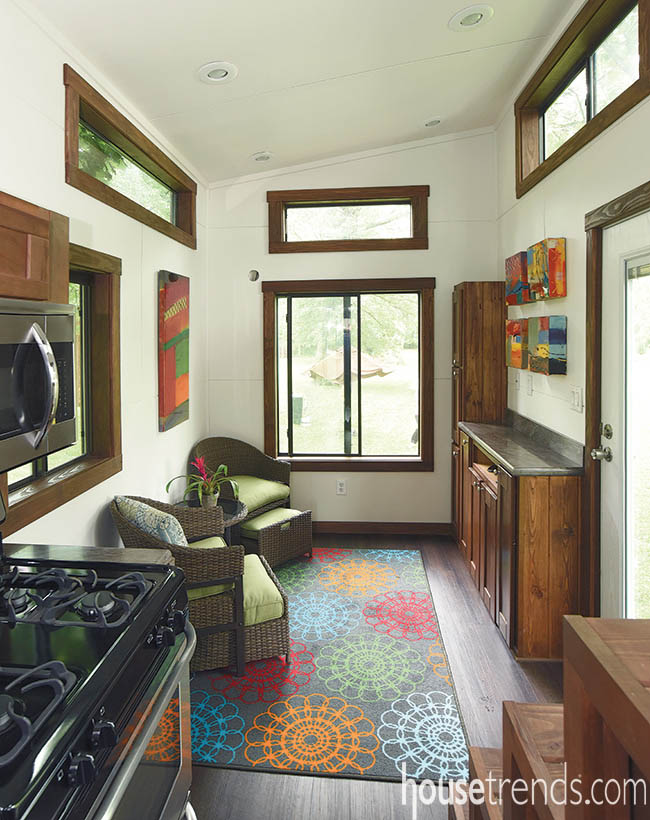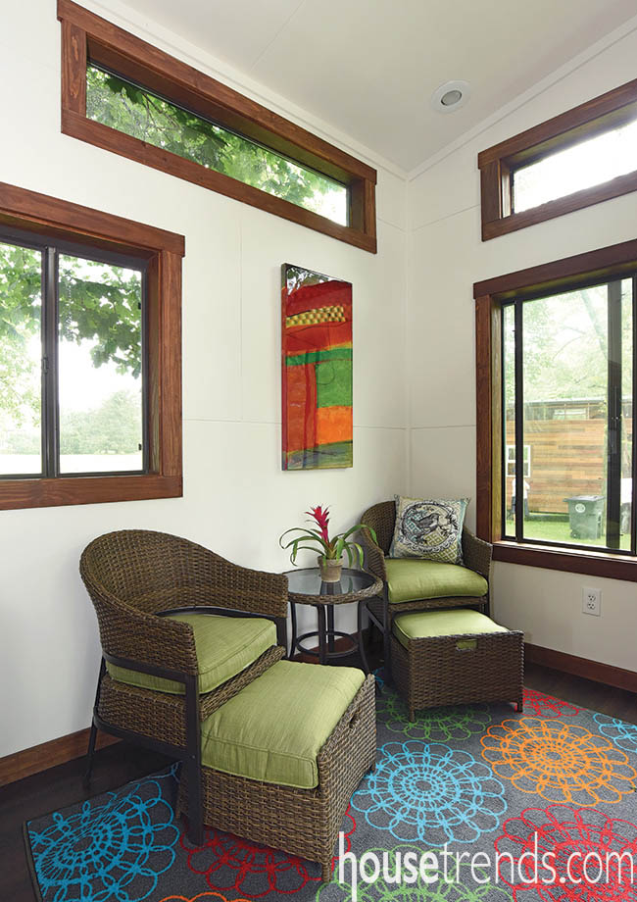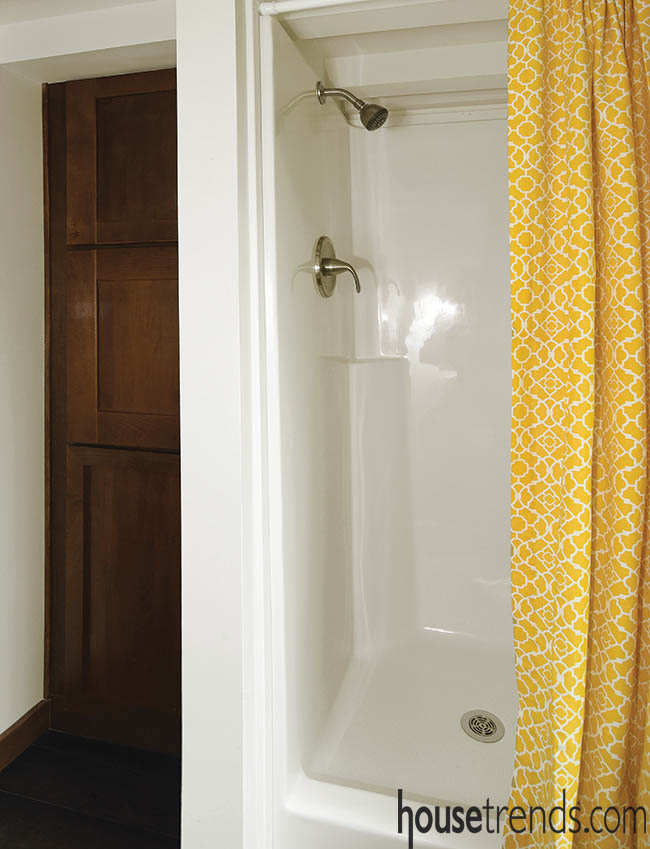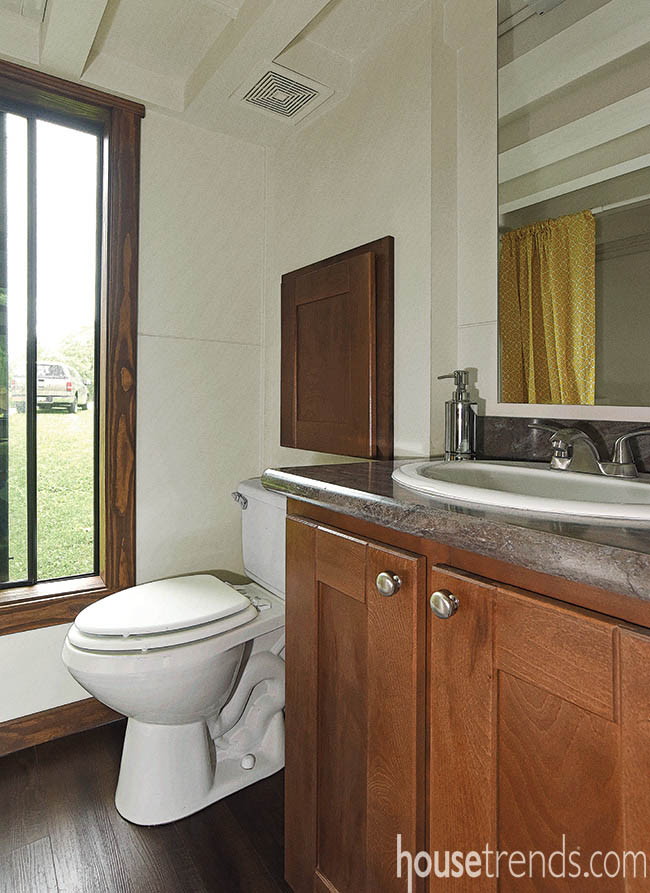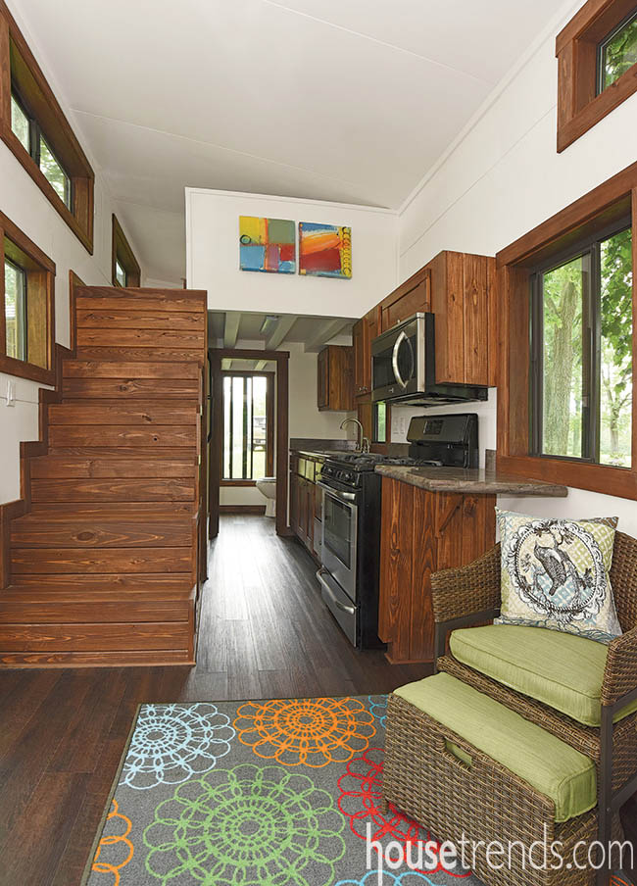The latest buzz in home design is the “tiny house.” Not since the concept of “condos” was introduced has there been a truly new idea in homeownership.
While the typical American home is around 2,600 square feet, a tiny house is usually around 100-400 square feet. Everything you need—including kitchen, bathroom, and sleeping area as well as electrical, heat, and plumbing—is included in a compact and efficient living space.
“Your tiny houses can be simple and rustic, outside and in—or as elegant as you wish, with granite countertops, wood flooring, and other upscale appointments,” says Darin Zaruba, president of EcoCabins, a Colorado-based company offering factory-built and DIY tiny houses, cabins, and cottages.
These cozy homes are usually on wheels, making them easier to relocate. Having wheels also means they can be considered a “recreational vehicle,” making it easier for the owner to comply with zoning and land regulations in many jurisdictions.
Tiny houses on wheels were made popular when Jay Shafer, who designed and lived in a less-than-100-square-foot house, was on The Oprah Show in 2007, showing the world a different way to live. Today, the concept is explored on programs such as Tiny House Nation and has really gotten people talking about what these amazing little houses offer.
Certainly, a growing number of people are using tiny houses as their main residence, to live more simply and economically (reduction in cost, taxes, utilities, maintenance) with less impact on the environment. Owners include young executives who are thinking outside the box.
“My fiancée Mary and I used to live in a 1,200-square-foot bungalow in Belmont, Ohio, but now we live in a 224-square-foot house, located in a secluded area on my parents’ farm,” says Dayton area resident Trevor Gay, a 30-year-old marketing manager. “We travel a lot so a tiny house makes sense. We’ll save a ton of money but what’s just as important is that we are time wealthy. It takes 15 or 20 minutes to clean the entire house. Plus we have less ‘stuff’ to deal with.”
For seniors, these trendy new living spaces can be an innovative living arrangement when located on the same property as their children’s main house. For those with adult children living in different parts of the country, having a tiny house at each location makes sense for grandparents wanting to be involved in all the grandkids’ lives.
A tiny home can be a vacation home by a lake or in the mountains. “We’ve even thought that with tiny houses now available, we could have a vacation home at a much earlier age,” says Gay.
Also growing in popularity is having a tiny house for extra space. “People are putting these on their property to use as a home office or studio,” says Zaruba.
Zaruba says a manufactured 24-foot long tiny house starts at $54,900. For the DIY crowd, a shell can be purchased starting at $15,000.
As the movement grows, it’s inevitable that coding and zoning are playing “catch up” with what’s acceptable and what’s not. The best way to find out if a tiny house is allowed on a certain piece of property is to check with the local zoning and coding office.
People who are paving the way in this new form of home ownership find themselves being a bit of a pioneer, discovering the pros and cons of this home design for themselves.
“We appreciate tiny-house-living more and more as time goes on,” says Gay. “But if two people are living in a tiny space, you better make sure you get along. We do—so this is a great way to live.”

