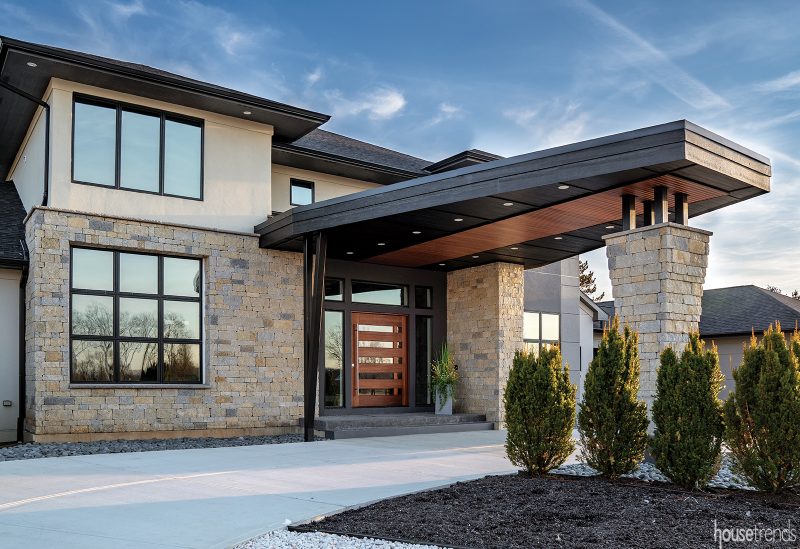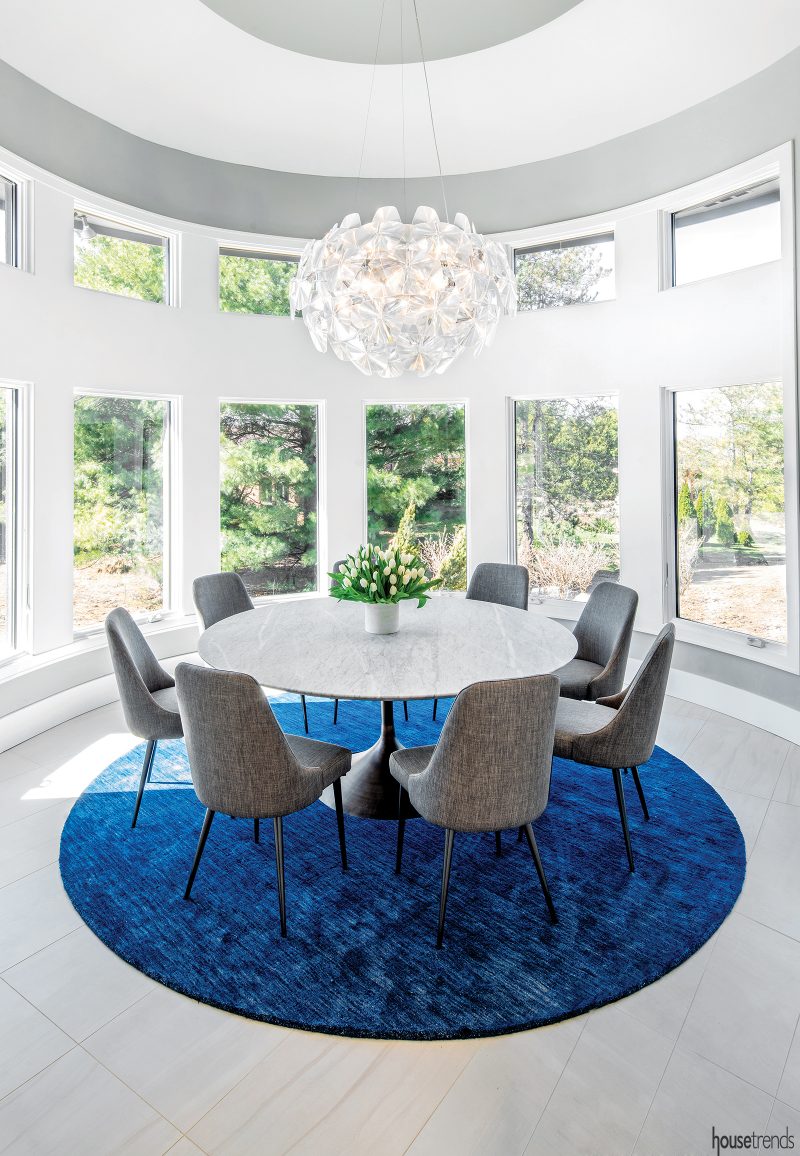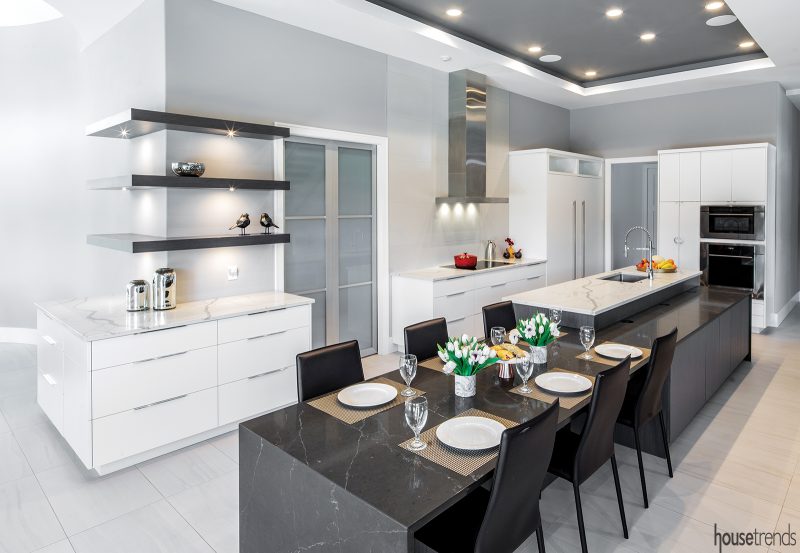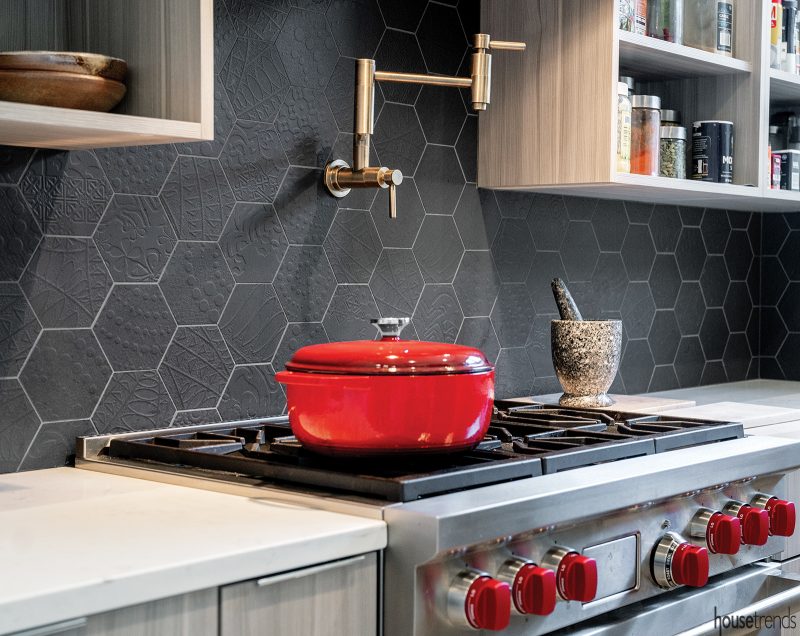As guests pull up to the angled carport that hangs just over the front entry they’re greeted by all the trappings of a home crafted with care. Gorgeous stonework highlights the decidedly modern exterior of the sprawling Springfield abode, an exterior that is liberally punctuated with crisp, clean windows. Stepping through the front door, a solid beauty that rotates on a pivot, it’s easy to see the home—thoughtfully designed by Sheri Scott of Springhouse Architects—is everything the owners dreamed it would be.

Working the angles
The airy, open concept design allows the owners to easily migrate from room to room, as the spaces naturally flow into one another. “We really designed it for the way they live,” says Scott, who spent time at the owners’ previous home to get a feel for their lifestyle before they began the design process. That lifestyle includes frequent gatherings of family and friends, as well as a need for a variety of open entertaining spaces.
The great room is all sharp angles with a striking ceiling and linear fireplace. The nearby staircase plays off that theme as well; the floating steps—not quite touching the wall—jut into the air, connected by sleek panes of glass and a minimalistic banister. A focal wall that extends up the side of the staircase is covered in wavy, textured panel and stretches from the lower level up to the second floor. “I wanted the wall to be the focal point,” admits the owner. “I get to see this every day and enjoy seeing it.”

Room for a crowd
Just across the way, the rounded design of the dining area helps to bring balance to the space. In addition to the glamorous chandelier dangling overhead, a gently curving wall of windows illuminates the area, affording those seated at the large circular table—a piece of furniture that sees use almost nightly—a generous view of the surrounding landscape. “I wanted the dining room to be a part of the entertaining area,” says the wife. “I wanted it to be for everyday use, not just twice a year.”

Two is better than one
The kitchen is another area that sees regular traffic, so much so, in fact, the owners decided to incorporate two separate culinary spaces into the design. The main kitchen boasts a minimalistic aesthetic, with an extra long island that incorporates a prep area and connected eating area. “We just kept everything very clean,” says Scott. A secondary cooking space, cleverly hidden behind a set of custom frosted glass doors, features all the accoutrements of the main kitchen, but also boasts a gorgeous pot filler and gas range.

Picture perfect
A mere idea that took form in 2015, the owners are glad they selected Scott and her team to transform their wish list into a tangible project that wrapped up in December of 2018. “By working with clients and guiding them through the entire project, we are able to make sure it gets done the way we designed it together,” Scott says.
In the end, the owners couldn’t be happier with their new home that reflects the personalities of each family member.
RESOURCES Architect Sheri Scott, Springhouse Architects; Landscape designer Dwight Goodin, Siebenthaler’s; Interior design Lindsey Engler, Springhouse Architects; Lighting Switch Lighting & Design; Flooring Florida Tile; Floorco Flooring; Window treatments Blinded by Aerolux; Windows Andersen; Fireplace Dayton Fireplace Systems; Front entry door Pivot Door Company; Kitchen cabinetry Don Justice Cabinet Makers; Quartz countertops Dark Star Marble & Granite; Kitchen backsplash Florida Tile; Sinks and faucets Centerville Winsupply; Appliances Bosch dishwasher; Miele induction cooktop; Sub-Zero refrigerator; Wolf oven and steam oven, Appliance Gallery; Audio/video Hanson Audio Video
Article appeared in Housetrends Dayton – May/June 2019

