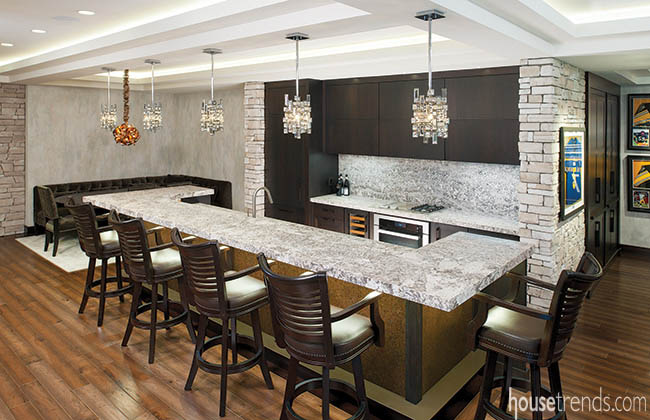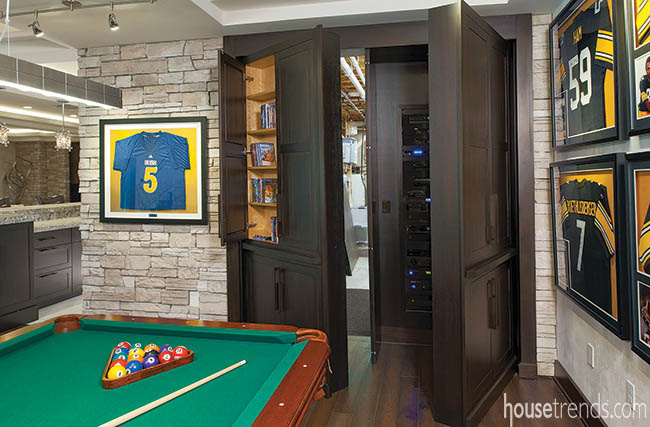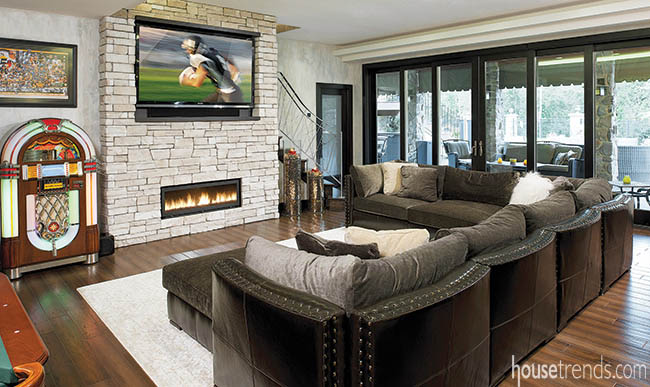When Ben and Shawn purchased their Washington home three years ago, the basement was divided up into a series of rooms. “Our intention was always a basement remodel in order to open it up and allow light to flood the entire room,” says Ben.
So when Tom Pollok of Marezzo, Ltd., first met with Ben and Shawn about an unrelated project, he had no idea that the meeting would eventually set the stage for a complete remodel of the couple’s 2,200-square-foot basement. Pollok was initially brought in to design stone columns for the couple’s first floor entry hall. But after seeing his design presentation, as well as the framed pictures and magazine articles of his other work, the homeowners decided they wanted Pollok to redesign their basement.
April Spagnolo of Evalia Design was retained by the homeowners to collaborate on the design process, calling on her expertise in kitchen and bath design. “April took control over the aesthetics and technical intricacies of the social kitchen, as well as the bathroom,” Pollok notes. “From there, we all agreed she was the one to pull the rest of the interior design together.”
“The Social Kitchen is fairly unique because it looks like a high-end bar that’s completely open to the rest of the new entertaining areas. But it needed to work as a fully functioning kitchen,” says Spagnolo. “Tom’s overall design aesthetic is clean and rich, so, I chose Miele appliances that could be completely integrated within the cabinetry. I used custom lyptus cabinetry to achieve a very clean, contemporary design” adds Spagnolo. “There’s no hardware on the upper cabinets. Even the hood for the cooktop retracts of sight. But it’s appointed with the appliances of a sophisticated kitchen.”
Behind the Social Kitchen is the original storage room for the basement. “We didn’t want to break up the kitchen or billiard walls for a door, so we recreated the entrance to that room as a ‘secret passage’ within a wall of cabinetry…a detail Shawn was hoping to incorporate anyway,” explains Spagnolo.
The deep wall of cabinetry also hides the extensive electronic controls for the home theater, as well as the whole house stereo. The system includes electronic features that allow the couple to control the music, home theater, even the lights from an iPad or smartphone.
Carrying on the theme, Spagnolo positioned floating shelves in a nook near the billiard area to showcase the homeowners’ collection of Steeler sports memorabilia.
In the climate controlled wine room, uniquely crafted flooring provides an unexpected detail. “We used a single slab of Marinachi granite and polished it in the same iced finish as on the Social Kitchen’s bar. Then the walls and barrel ceiling were treated to the same rough-edge stone that accents many of the other areas to tie it all together,” says Spagnolo.
Contemporary, gas fireplace inserts underneath both the large screen TV and the home theater screen add warmth and ambiance to opposite ends of the space. “The fireplaces were a challenge because the actual units are much larger than what you see—so we had to design to accommodate their tall profile and huge heat dissipation within the walls behind sensitive TV screens,” adds Pollok.
“One of the unique features of our basement is its complete openness, with lots of new glass that opens it up to the outdoors. Never do you feel like you’re in a basement—it’s a wide, large space that gives us direct access to the lower level patio and fireplace and pool area beyond,” says Ben. “It’s big and provides the right social atmosphere for us to entertain our family and friends.”
That precision to detail Pollok employs with every project recently earned his company, Marezzo, Ltd., an international award for their work designing and manufacturing high end, architectural cast stone products.
“We did a lot of research online to come up with what we wanted, however, Tom and April brought a lot of inspiration and experience to the project,” adds Ben. “They made it their own while giving us exactly what we wanted.”






