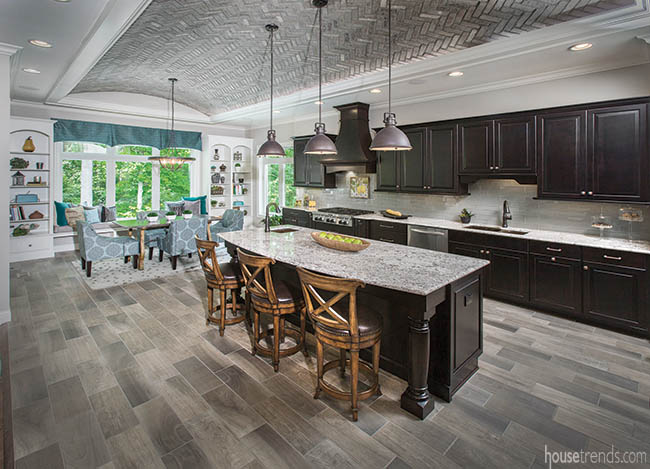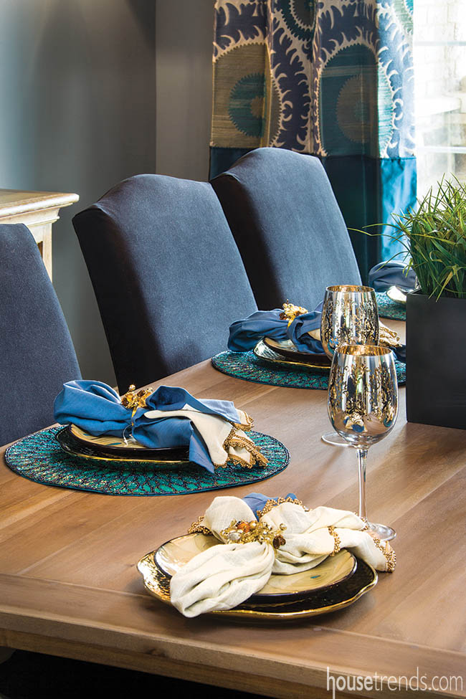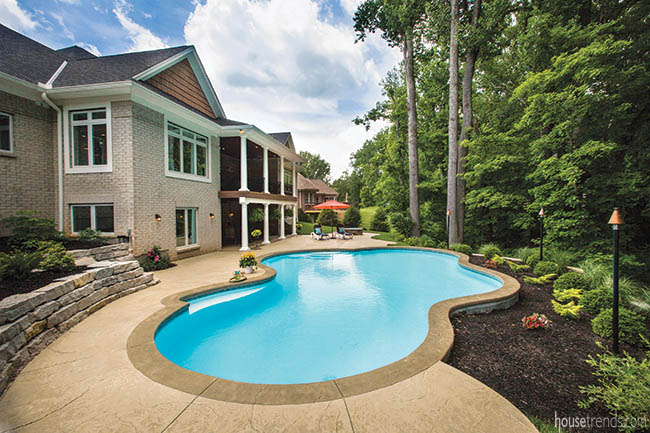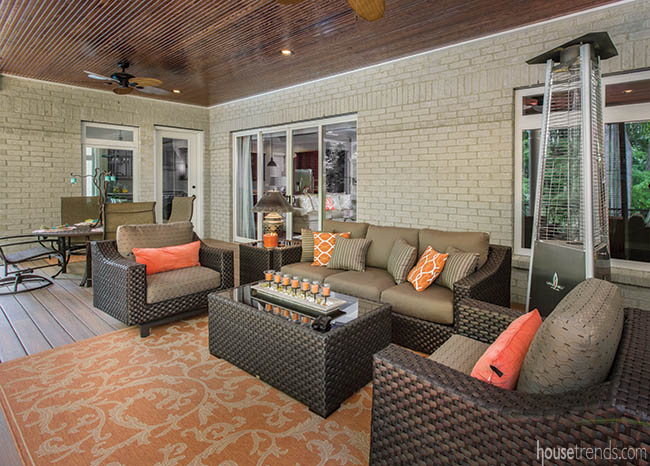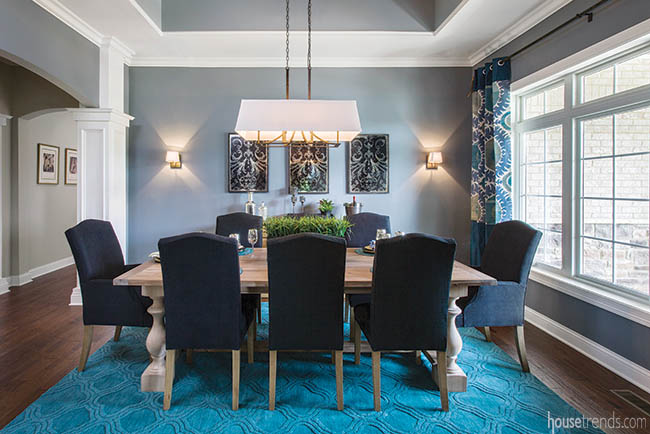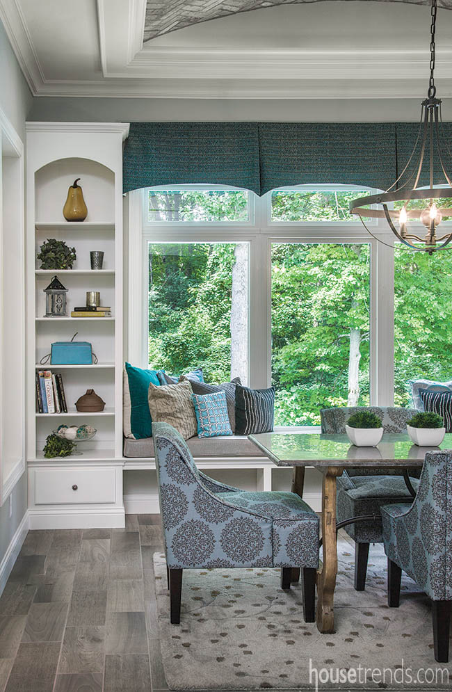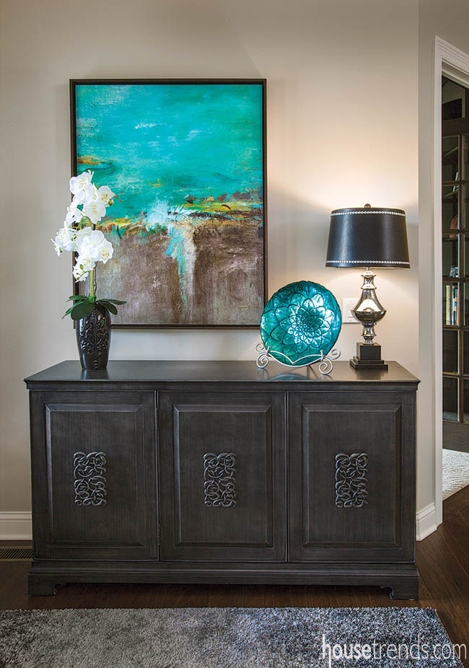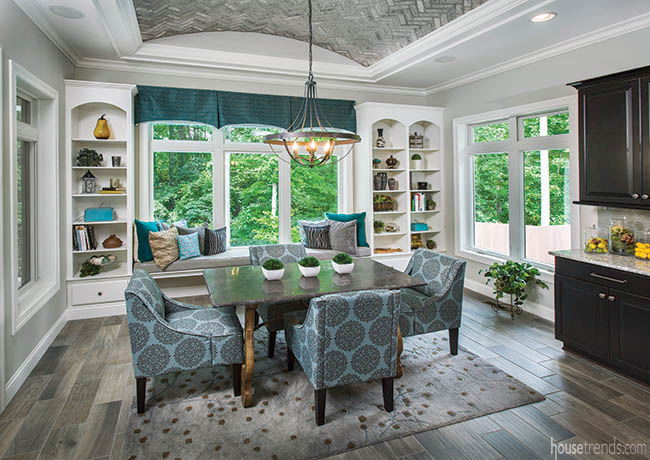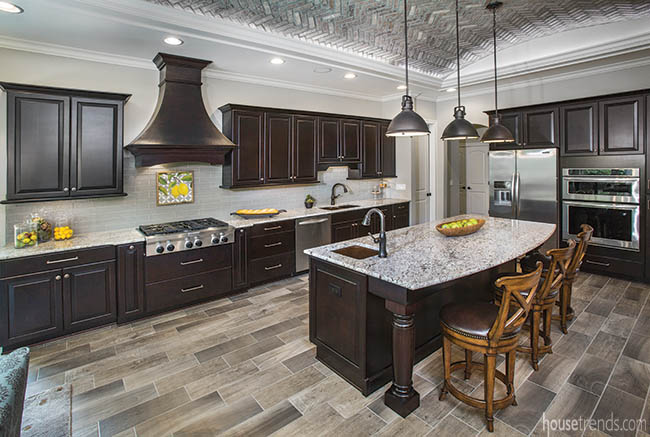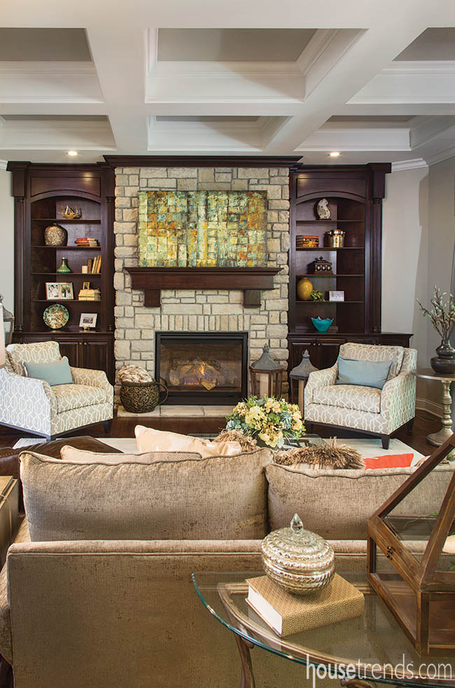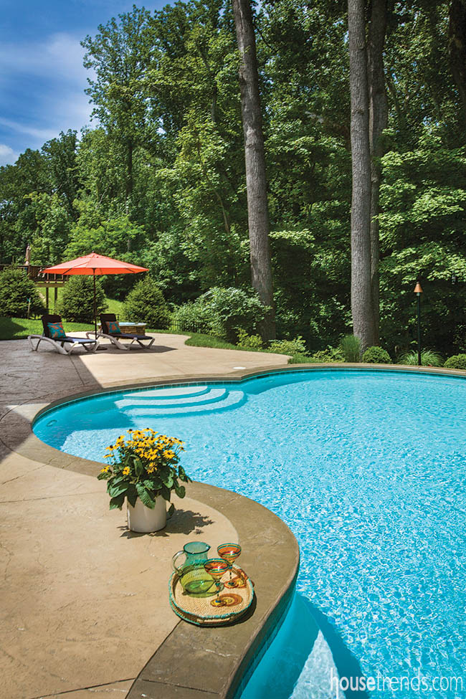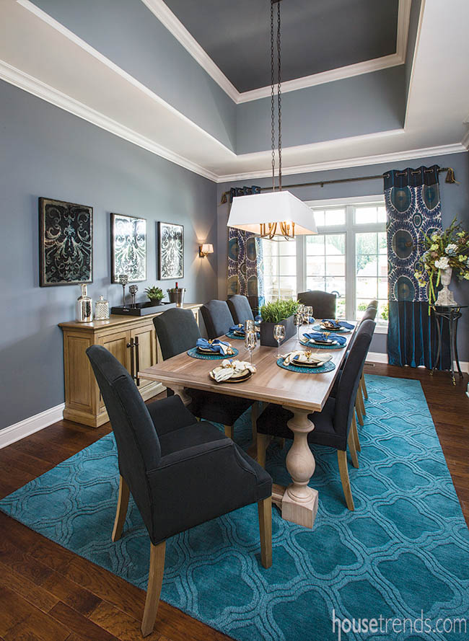From the moment you enter Mike and Beth’s house on the west side of Cincinnati, the back yard, with its calming wooded view, welcoming patio and pool, practically pulls you through the home and right back out.
Even though the entry of the single-story home manages to be both grand and welcoming, and the adjacent dining room with its peacock-inspired décor is rich and lovely to look at, it’s the view out of floor-to-ceiling windows at the back of the house that people can’t resist.
The lot is large and wooded with 200-year-old trees, and the windows open onto a deck, furnished with deep sofas and a space heater to make it usable early in the spring and late into the fall. Sitting there, you look out over a free-form pool and stone patio with a fire pit.
It’s the kind of spot that makes a person want to sit and relax—and that’s exactly what Mike and Beth want. The couple says the patio is one of the most-used areas of their home.
Mike and Beth are long-time west-siders. They’ve built one home already, but—with all the kids out of the house—they decided to build one more. Because they planned for this to be their last home, they wanted to get everything right.
And the attention to detail shows. The laundry room is big enough to practically be another bedroom, with a built-in ironing board and plenty of storage. Beth’s dream of a large, cozy window seat became a reality in the kitchen, where even more large windows take advantage of the backyard view. The railing on the deck is custom-made wrought iron.
Farrah Taylor of Taylor Interior Designs helped the couple sort out the details from start to finish, assisting them with the home’s color palette and helping them develop a décor that is modern but warm.
With help from Taylor, Jo Ellen Thompson from Star Building Materials, and skilled craftsmanship from Chris Strange, the couple managed to recreate an Italianate ceiling with an incredibly authentic feel. The barrel-vaulted ceiling feature is done in a herringbone brick and was patterned off of ceilings the couple saw and loved while traveling in Italy.
“I kept running to Star to grab more samples until we found “the one” that was perfect for the ceiling,” Taylor says.
When they’re not by the pool, this kitchen is the other area where people tend to congregate. The massive kitchen island has a granite top that is 8 feet long and 4½ feet wide.
With its six-burner gas stove and custom cabinets, the kitchen is mostly Mike’s domain. After he retired as a high school guidance counselor, Mike went to culinary school and became an accomplished chef. He also started Flavors of the Queen City, a history-and-food tour that shows off restaurants in downtown Cincinnati and Over-the-Rhine.
All the main living rooms, including the master bedroom, are on one floor, but a spacious, airy staircase takes you downstairs into the finished lower level. There, you find two bedrooms, joined by a Jack-and-Jill bathroom, an exercise room, and a large entertaining space complete with a wet bar and wine room/humidor. And all of it opens out onto the patio and pool.
“The pool is a magnet to bring the kids back,” Mike says.
The “kids” are 26, 29 and 30. But the pool already is working its magic, and Mike and Beth’s grown children and their friends often stop by to cool off on summer weekends.
In fact, Beth mentions that they recently hosted more than 100 people for one of their children’s engagement parties, adding, “This is a great house for entertaining.”
Resources: Interior design: Farrah Taylor, Taylor Interior Designs; Lighting design: Carol Clark, CLC Lighting Design; Kitchen sink and faucet: Kohler, Ferguson; Kitchen appliances: Ferguson; Kitchen ceiling brick: Star Building Materials; Kitchen ceiling installation: Strange Stone, Inc.; Woodworking: Don Kessler; Pool: Mid American Gunite Pools; Landscaping and hardscapes: Brad Lubrecht, Lubrecht’s Landscaping; Firepit: RP Stoneworks; Patio furniture: SunSpot Pool & Patio; Stamped concrete: TowneScapes; Iron railings: De Luco Architectural Metals

