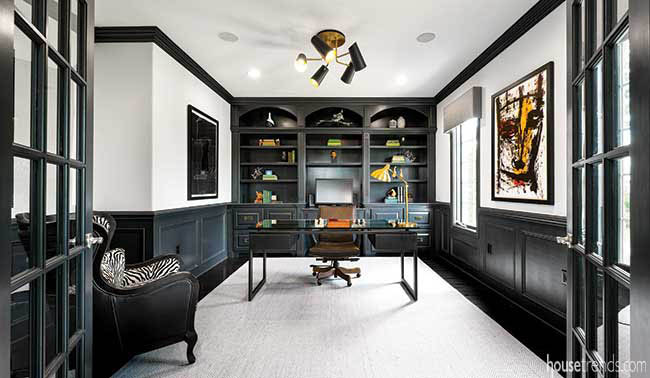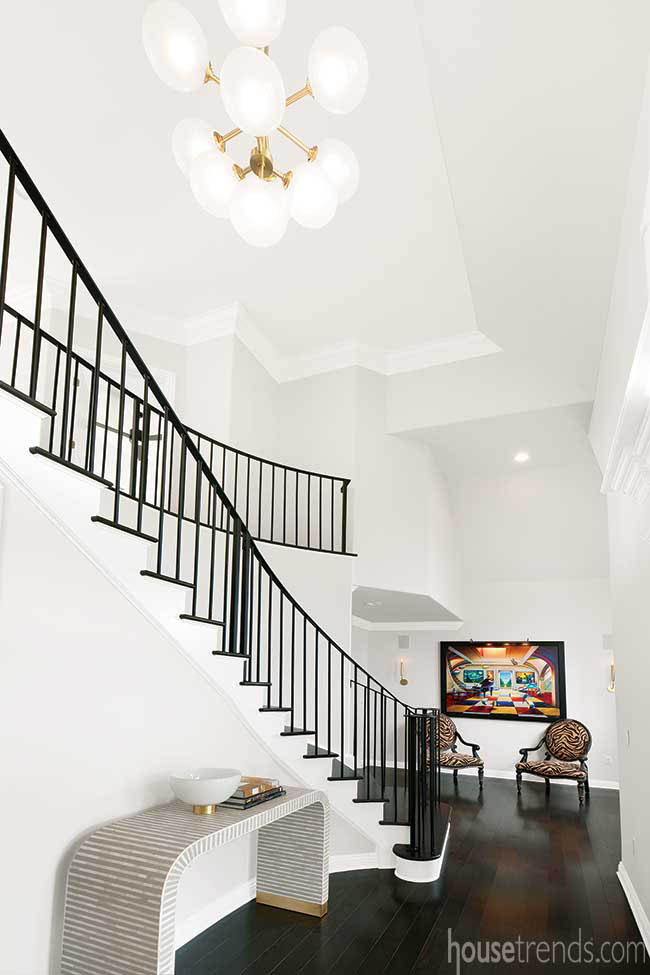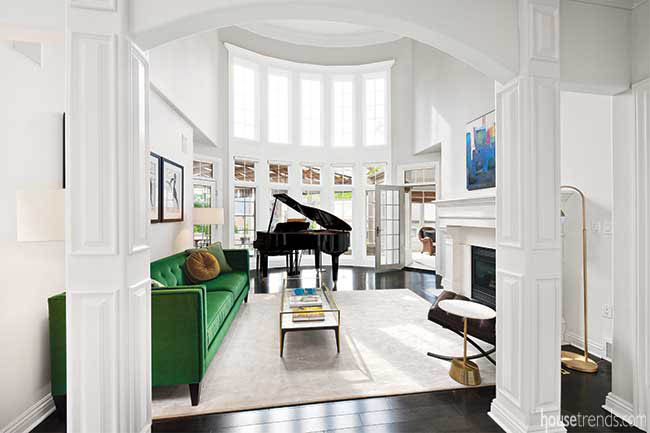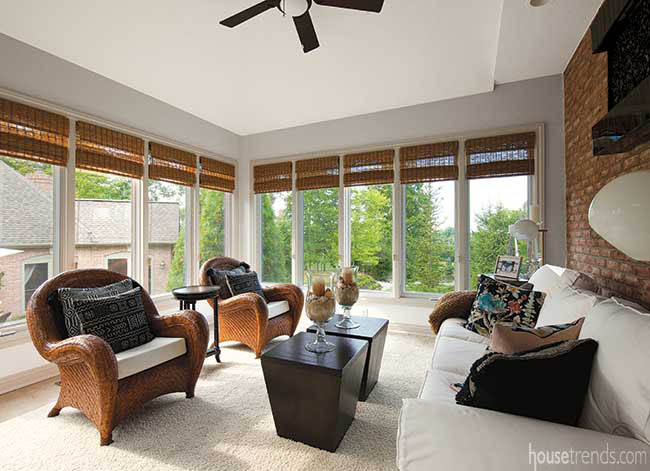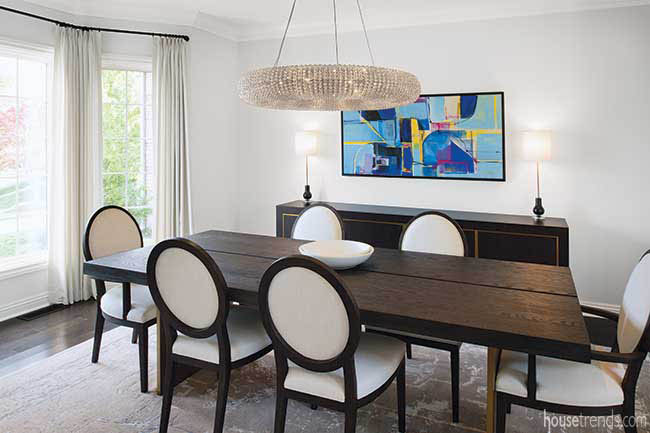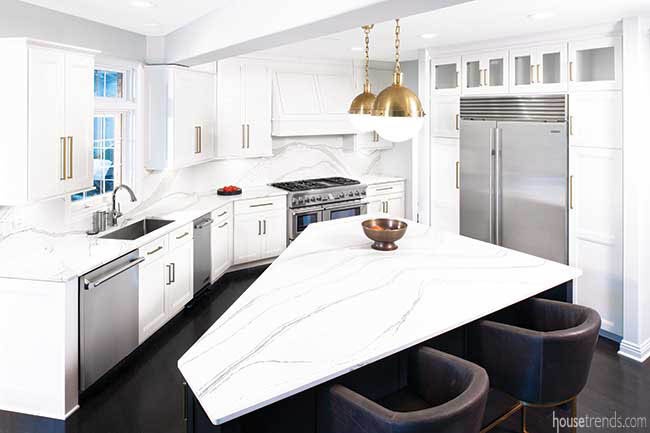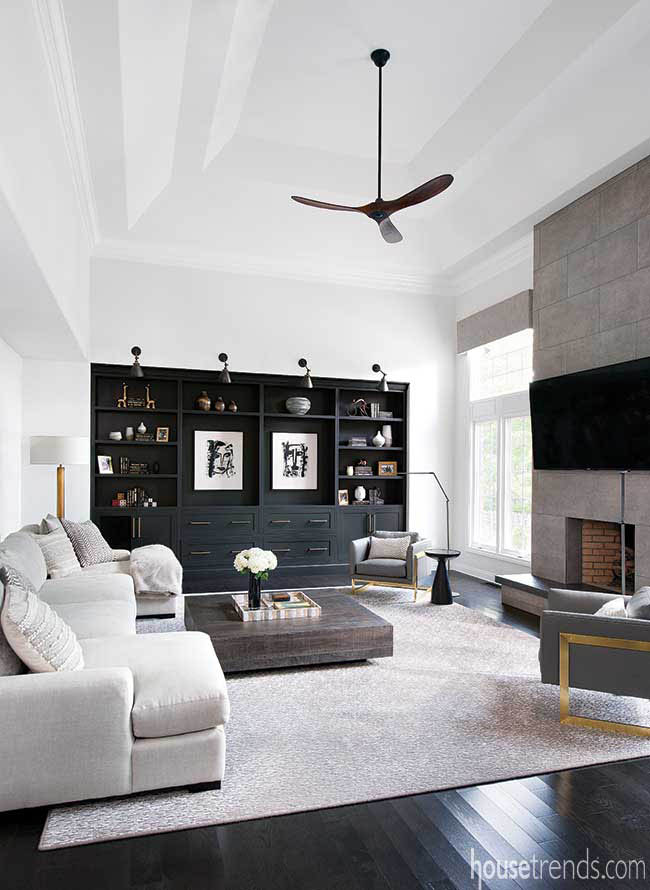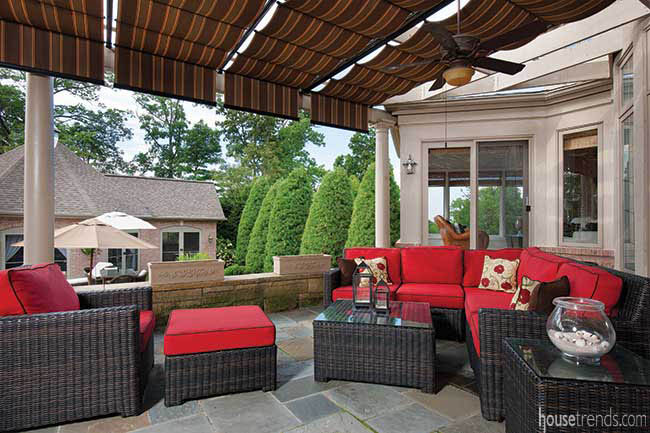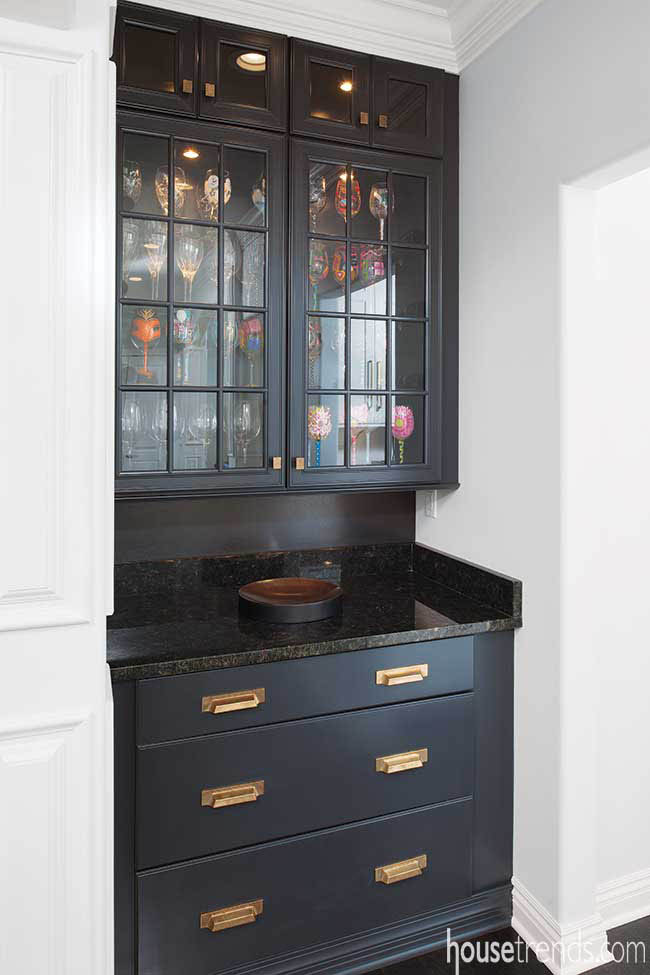There is no end to spectacular in this spacious, but comfortable, home in Gibsonia. When these homeowners decided to give their first floor a facelift, they knew the essence of what they wanted and brought in the right person to help them create it. “We wanted a bright and cheerful Florida look with light colors,” says the homeowner. “No more dark wood or antique look.”
Designed to perfection
The couple brought in Susan Muschweck, owner and lead designer for Susan Muschweck Interior Design, to oversee the demolition and the complete redo of their first floor. She was able to achieve what they wanted without tearing down walls. “With computer imaging, Susan would show us ideas to see if we liked it, and we always agreed with everything,” says one of the homeowners.
It begins in the foyer, with a custom iron stairway that was artistically designed to be sleek, but bold. A vibrant piece of modern artwork highlights the stark walls with a rich pop of color, and two upholstered chairs in zebra print are lively and sophisticated. Tucked away at one end of the foyer, newly painted black French doors swing open to the owner’s private office space. “The entire house features original art by Pittsburgh artists,” tells the designer. “I wanted to create a gallery walk, of sorts, and each piece was selected for that purpose.”
Color and sophistication
Front and center is an elegant piano room that commands attention with its floor-to-ceiling window wall. The grand piano gets a good workout from the owner’s daughter, who has been playing for nine years. “When people come through the front door it’s just a beautiful sight to see a piano in front of two-story windows,” points out the owner.
To make the room pop, the designer added a green sofa. “The emerald green sofa is bold yet traditional in the sense that it is tufted velvet and scaled perfectly for this two story, vaulted room,” says Muschweck. “The custom, cast stone fireplace is topped off with another commissioned piece of art.” Like the other art pieces in the room, they were designed to be fun and to serve as the color feature. Fabric on the throw pillows has hints of gold that were strategically chosen to offset the bright green and at the same time coordinate with the coffee table and lamps. Large vertical sconces illuminate the second story catwalk.
Off to the side is a sunroom that overlooks the waterfall backdrop. “Susan pulled things from other rooms to bring in here,” says the owner. “She is great at recycling.”
Favorite room
The dining room went from being dark and busy to bright and minimalistic. “My favorite room to look at is the dining room, even though I’m never really in there,” laughs the owner. “The halo chandelier is so gorgeous, and everyone who comes here just makes a big fuss over it.” Only the front windows were draped, with the back windows kept bare to oversee the scenic landscape. “The dining room is modern and formal, but cozy, with a long sideboard that rests under a piece of art designed specifically for this room,” tells Muschweck. “Each of the rooms has custom area rugs that not only define the spaces but serve as additional art features.”
Opening up the space
Mirroring the other rooms, the kitchen and great room share the same color palette. “Their kitchen segues into the great room seamlessly,” points out the designer. “The owner wanted the great room to have a more open feel, and we achieved that by removing peninsula cabinetry that formerly separated the two rooms.” Cambria quartz was used on the countertops and backsplash. “The backdrop is incredible because they were able to continue the quartz countertops on the wall and keep all the veins in sync, which was a difficult process,” the owner says.
The owner enjoys cooking and loves the way Muschweck designed the navigation. “Everything is accessible to me when I need to go from range top, to grabbing a pot, to plating it at the island for my family.” A built-in pantry was purposefully placed on the side of the refrigerator, and a wet bar was added for beverage overflow. Another favorite feature for the owner is her pullout microwave that was built into the island. It has easy access, but at the same time is not easily seen.
A round kitchen table overlooks the great room, which is an extension of the pristine kitchen. “The great room not only has a massive, black built-in, but a tile fireplace that shoots to the ceiling,” points out Muschweck. “Graphite oak floors accent the lighter upholstered pieces elegantly, but there’s an overriding sense of calm and comfort as you enter this room.”
The outside shares the same serenity as the inside, and a stunning sun porch serves as a favorite family retreat in the warmer weather.
Delightful pairing
“Perfect clients” is how the designer described the owners. “They have the right mindset for new and different ideas, they created the proper budget to allow for their requests and the husband likes black and white, and open,” says Muschweck. “Those were inspirational points, and everything was created from those cues.”
Resources: Contractor: Michael Coletta, MC Enterprises; Kitchen designer and interior designer: Susan Muschweck, Susan Muschweck Interior Design, LLC; Project manager: Jillian Staruch, Susan Muschweck Interior Design, LLC; Custom stair railings: Heritage Industries, Inc.; Painting: Sherwin-Williams, West Penn Painting; Flooring: Mirage, ProSource; Artwork: Callahan Malone; Michael Lotenero; Kitchen countertops and kitchen backsplash: Cambria, Top Advantage Surfaces; Appliances: Bosch dishwasher, Sub-Zero refrigerator, Wolf range, Jenn-Air trash compactor, Sharp microwave drawer, Don’s Appliances

