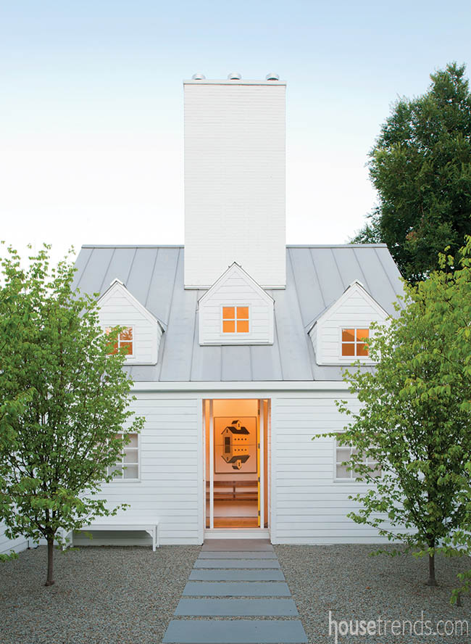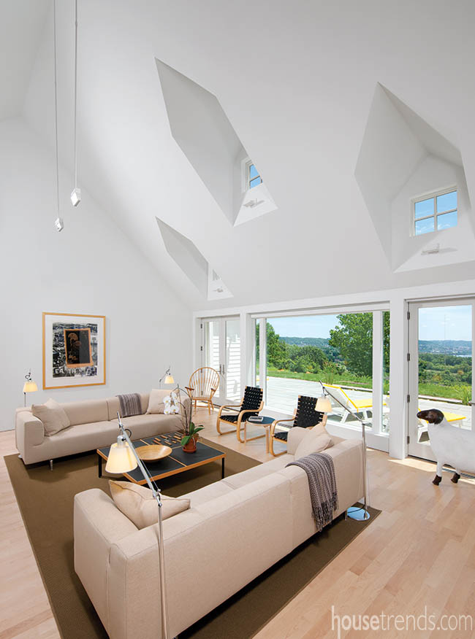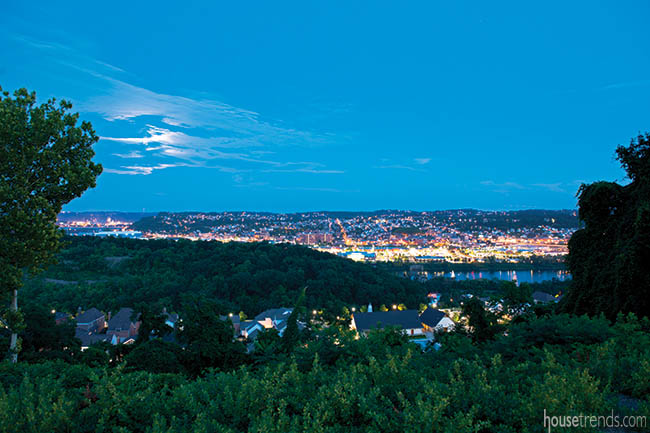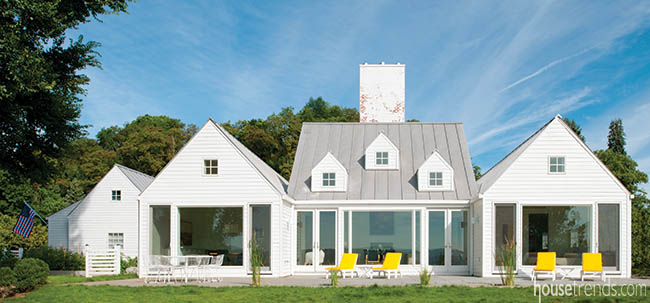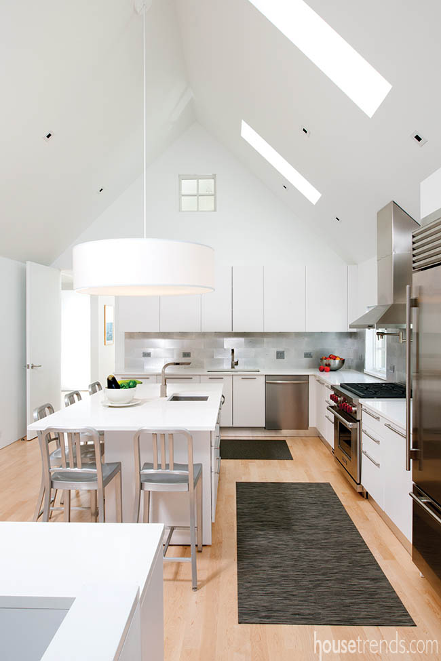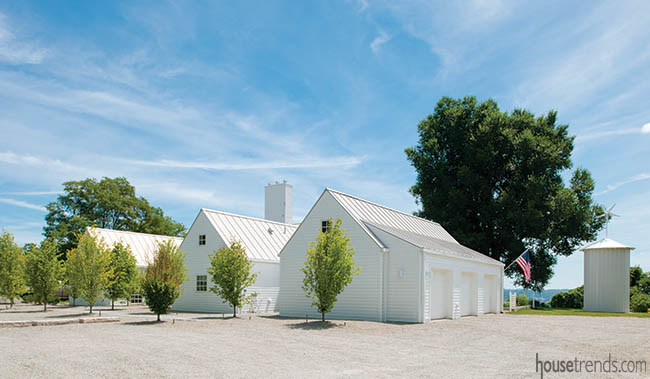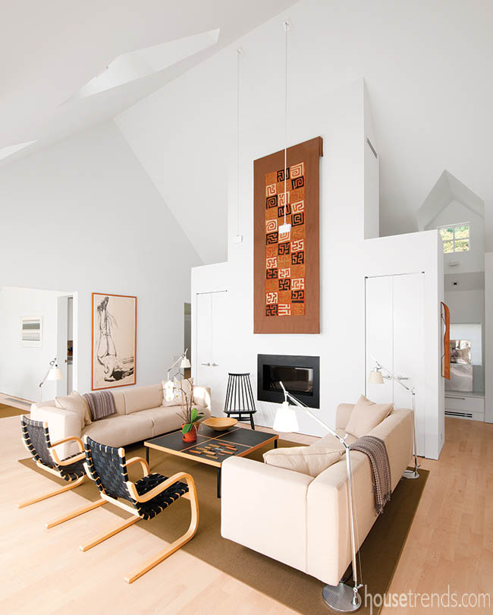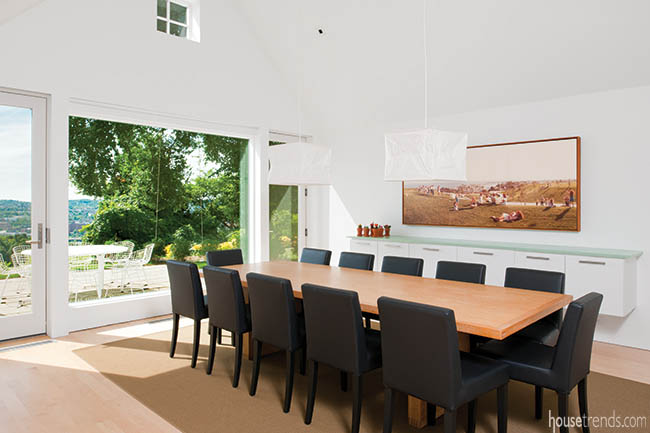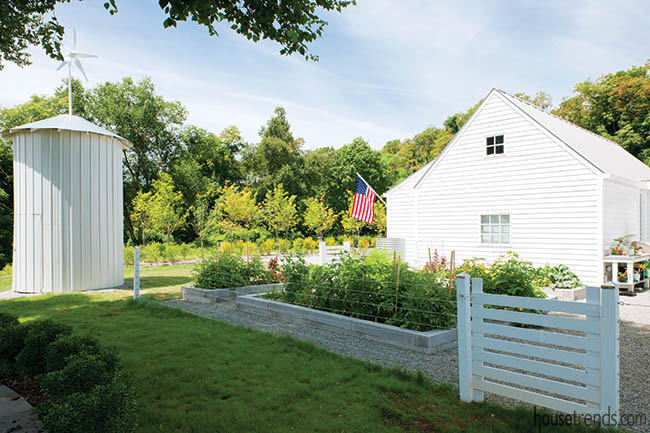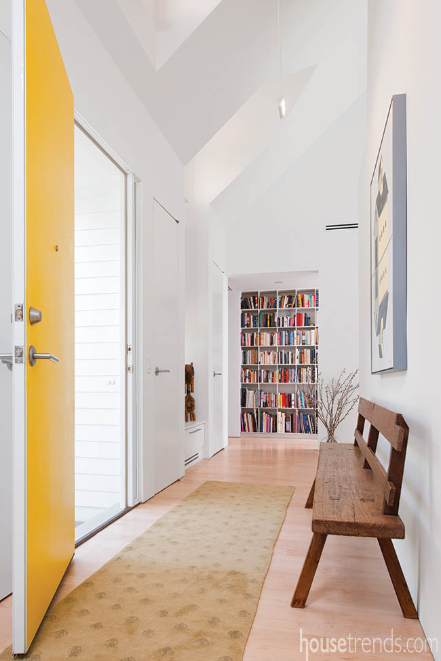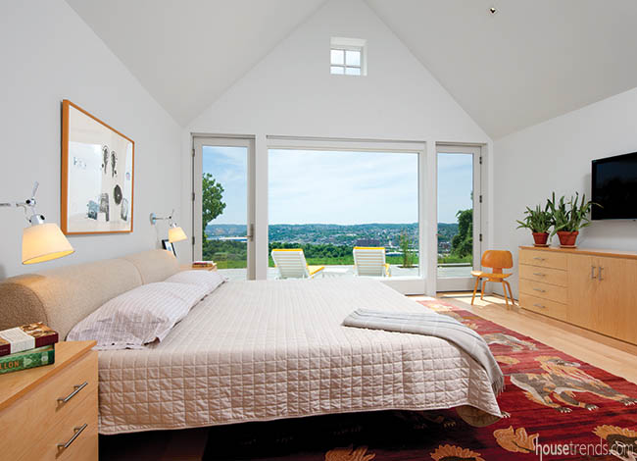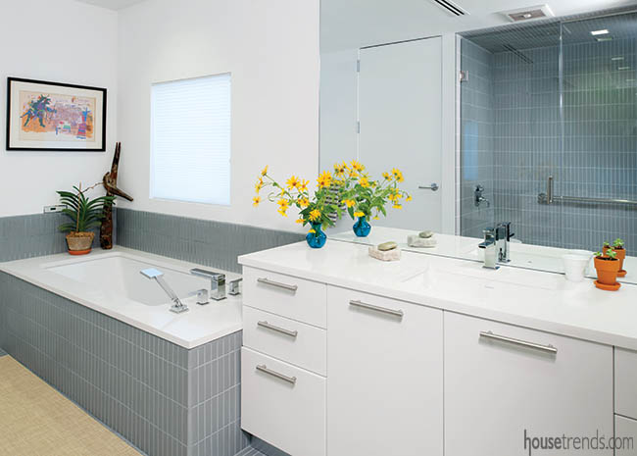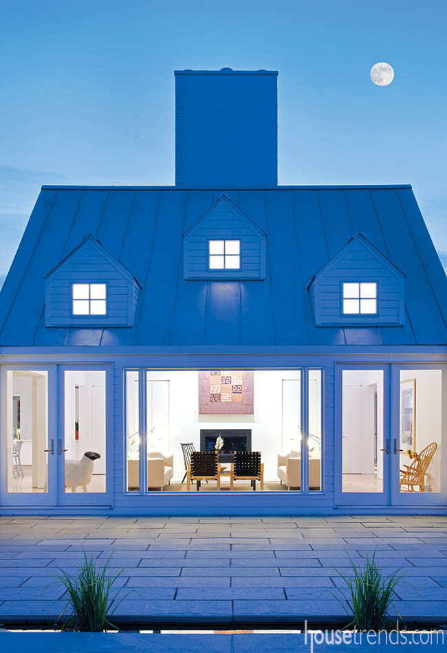Written by: Joan Pearlstein Dunn/Photos by: Craig Thompson
In 1998, Life magazine invited six celebrated architects to design their individual versions of a “Dream House.” One of the chosen draftsmen was internationally renowned architect Hugh Newell Jacobsen. Jacobsen’s home infused modern and vernacular architectural elements, something he has become widely known for in the building community. Blueprints were made available to the public, and Lou and Amy Weiss, of Squirrel Hill, purchased Jacobsen’s drawings long before they had found a suitable property to build the home.
An enviable location
They eventually acquired four acres, on an old slag dump, that sits high on a hill with spectacular views of the Monongahela River Valley. “When the lower Hill District was demolished to build the Civic Arena, the debris was dumped on our site,” explains Lou. “There was also cement, and a mélange of flotsam and jetsam that had accumulated through the years, so we needed special excavation and compaction to make the pad build worthy.”
The couple donated a conservation easement to the North American Land Trust, preserving great views, protecting wildlife, and creating a trailhead into historic Frick Park. Their panoramic view reads like a history book. “We overlook Braddock, which was a battlefield where George Washington, along with General Braddock fought the French and the Indians,” points out Lou. “Also, across the river is the site of the bloody, 1892 Homestead Steel Strike.”
With the help of local architect Herb Seigle, of Seigle, Solow & Horne, the original design was adapted to work with their particular site and special needs. Lou, who has multiple sclerosis, had Seigle incorporate 3-foot doors and universal design features into the modified design. “These features will allow us, or at least Amy, to age gracefully and in place,” Lou says warmly.
They also followed LEED’s certification process in all aspects of design and construction, while building their sustainable and energy efficient home. They are applying for LEED certification and hope to receive a Platinum rating. “The house is light on the environment and, in terms of energy use and maintenance, light on the wallet,” says Lou. “Spray foam insulation has cut our heating bills by half, and the standing seam steel roof should last 100 years.”
Rainwater from the roof is harvested into a river rock water cistern, and gets pumped into the house for use in toilets, hoses, and drip irrigation. A windmill provides power for the exterior lighting, outdoor pond, and water pump. Although fundamental in most homes, baseboards and door trim have been eliminated from the residence. “Constructing a Jacobsen house without these two elements sounds economical and easy,” says Lou. “I can assure you, it’s not,” he smiles.
Pleasing aesthetics
Furnishings are a mix of old and new, with some being part of the household for two decades. An African wedding skirt hangs on the living room wall, and can be raised to reveal a flat screen TV. “A sparse look, neutral tones, and simple lines enforce a sort of discipline to keep things in their place,” explains Amy. “The blonde maple floors and clean white walls make the furniture, the art, and most importantly, people look good,” she adds.
Amy, a seasoned cook, hosts Shabbat dinners every Friday in their sun soaked dining room. Like the counters found in the bathrooms, a glass sideboard is made from 100% recycled bottles. Noguchi paper lanterns suspend 12 feet over the dining room table, spawning a romantic feel.
Standing at the sink in her white matte kitchen, Amy can oversee her well-stocked vegetable and flower garden. Designed by John Dreher, the beds are constructed of cement window lintels and a compost pipe, which produces organic soil for the beds. “My garden allows us to have our city and country houses all in one,” says Amy. “I look out the window, see what looks good that day, and make it for dinner.” Backsplash tiles are recycled aluminum, and were fabricated from retired airplane bodies found in aircraft graveyards in Arizona.
Leading the path to the couple’s first floor master suite, egg crate bookshelves are a standout feature in the crisp white hallway. They are a signature detail that can be found in all Jacobsen houses.
The bedroom needs little more than the scenic window, which opens to a panoramic postcard view. Mythical snow lions were hand-knotted into the striking Tibetan rug, adding warmth and flair to this sensational room. The views to the Monongahela Valley give Lou and Amy an ever-changing show depending on the weather, not to mention, spectacular fireworks displays from Kennywood Park.
Nod to Mother Nature
“All trees and shrubs are indigenous and drought resistant, and plantings are deer resistant,” points out Lou. “We have no conventional turf, and all of the land around the house is permeable.” Gravel replaces grass, and flanks both sides of the walkway to their front door. A series of trenches directs rainwater through the stones, which then percolates into the soil and into the cistern. Any hint of grass is “No Mow,” and outdoor furniture has been crafted from recycled plastic milk jugs.
Although construction took close to two years, you would never know that the couple has been in their home for just six short months. It helps that Lou’s sister owns a leading home design store in Pittsburgh. “We have our cabinets, furniture and blinds from Weisshouse,” says Lou. “Never take sides against the family.”
From the building materials to the interior design, the couple couldn’t be happier. “The house is so open and bright,” points out Amy. “It feels as if we are on vacation every day.”
Resources: Design architect: Hugh Newell Jacobsen; Project architect: Herb Seigle, Seigle, Solow and Horne; Developer: Weissview Associates; LEED rater: Tom Branch, Comfy House; Roof: Follansbee Steel; Insulation: Bayer BaySystems, installed by InsulRight; Skylights: Velux, 84 Lumber; HVAC: Carrier Infinity, installed by AAA Heating & Cooling; Landscape design: Joel Legall; Landscape, windmill and garden: Jonathan Dreher Garden Design; Drip irrigation system: Robert Kerns, Custom Turf; Lighting design: Steve Iski, Studio I; Lighting: Lightolier, Cardello Supply; Lamps: Artimede, Weisshouse; Kitchen drum light: Lumetta, LaFace & McGovern; Bathroom sinks and toilets: Duravit; Toto, Seymour’s Bath & Decorative Hardware; Glass and mirrors: Rex Glass and Mirror; Kitchen and bath plumbing fixtures: Moen, Splash and Nicklas Supply; Closets, office cabinetry and window seats: Tom Ferri’s Closet Makeovers; Appliances: Sub-Zero refrigerator; Wolf range, cooktop, microwave and warming drawer; Bosch washer and dryer, supplied by Don’s Appliances and John Tisdel Fine Appliances; Cement siding: James Hardie; Hot water heater: Rannai; Garage doors: Overhead Door Company of Greater Pittsburgh; Fireplaces: Spark Modern Fires; Carpet and rugs: Bentley Prince Street; Cork flooring: Expanko; Kitchen countertops: Okite, installed by Granite Reflections; Glass countertops, bath tile and kitchen backsplash: Coverings, Etc.; Woven vinyl rugs: Chilewich; Tibetan carpets: Weisshouse; Kitchen and bathroom cabinetry: Modulo Cuccine, supplied by Weisshouse; Cabinetry installation and egg crate shelving: Carpenter Construction; Outdoor furniture: Poly-wood Furniture; Furniture: Cassina, Band B Italia, Ligne Roset, Mitchell Gold, Artek, supplied by Weisshouse; Windows: Anderson, supplied by 84 Lumber; Paint: Sherwin-Williams Extra White Pro-Green Flat; Painting: Painting Dynamics; Hardware: Corbin Russwin, Houston Starr; Doors: Mohawk Doors, Houston Starr; Window treatments: Hunter Douglas, Weisshouse; Wall hanging above fireplace: LOOM Exquisite Textiles; Hardwood floors: Aacer Flooring


