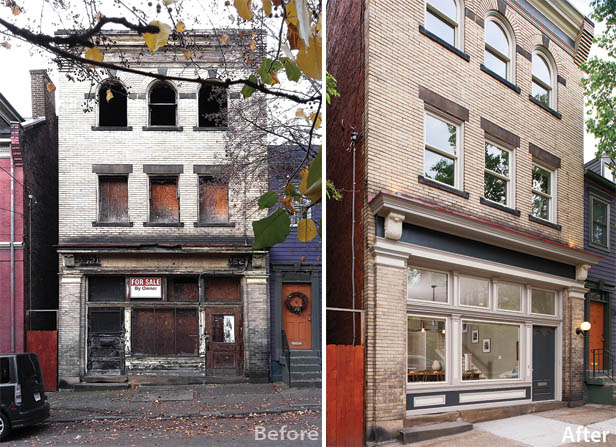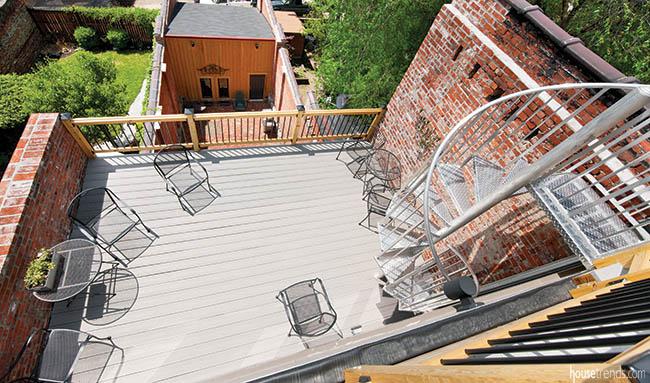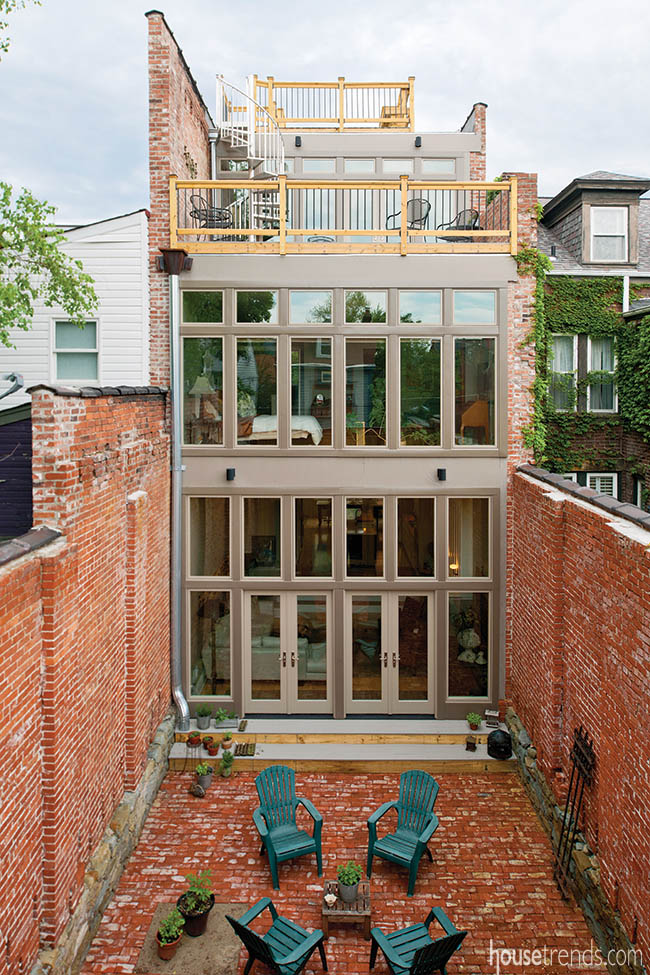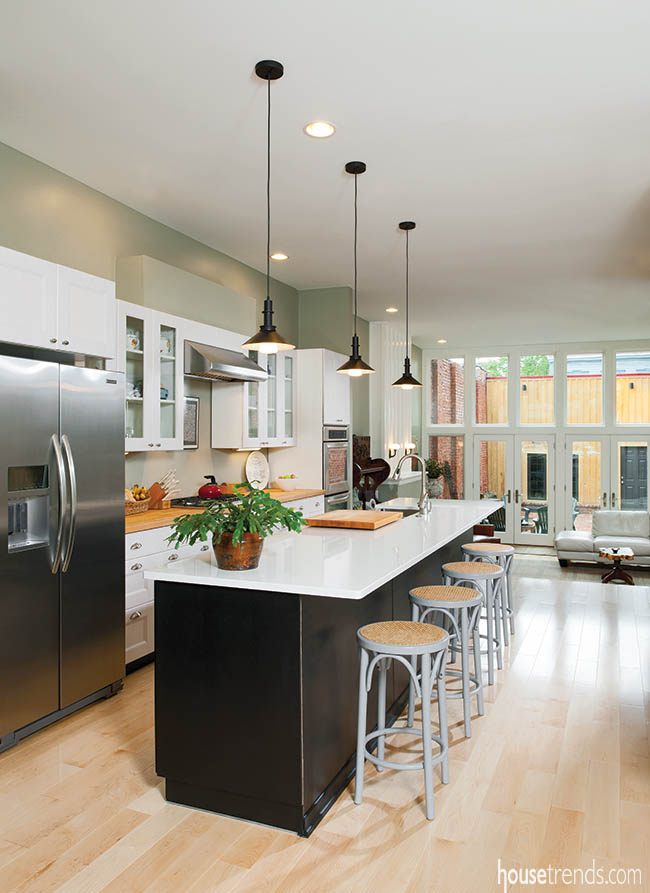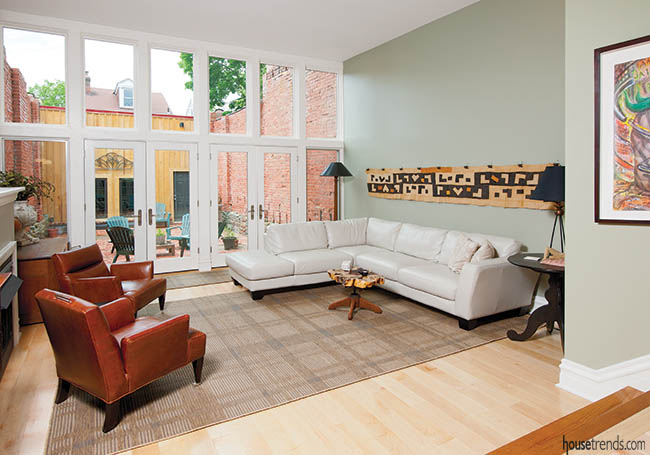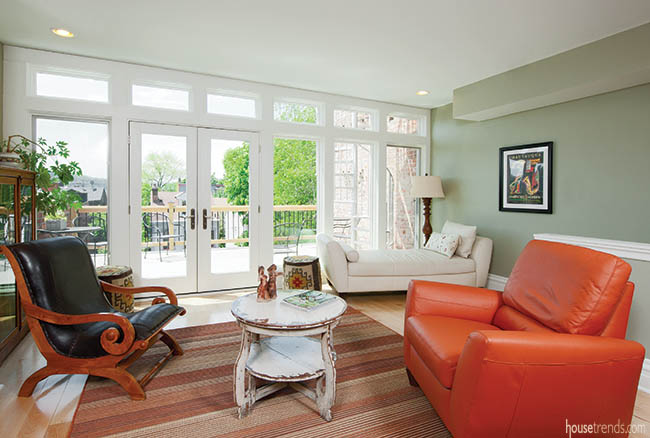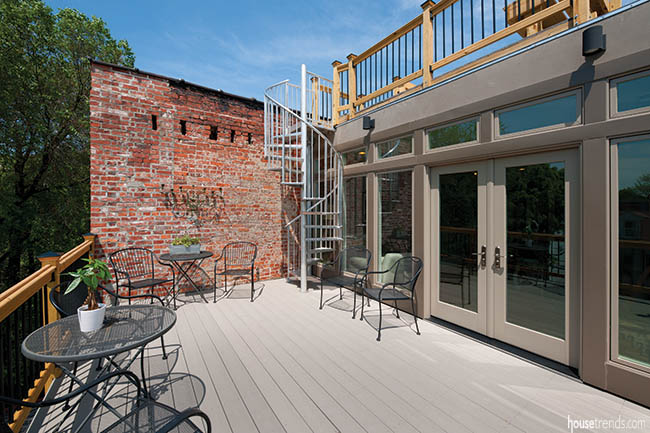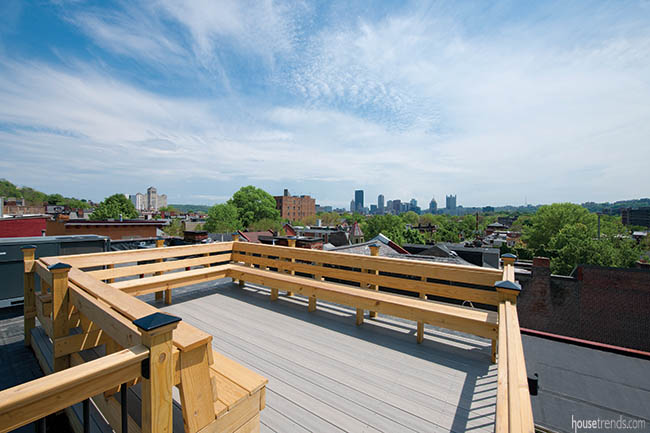Among the city’s oldest areas is a Victorian neighborhood that Pittsburghers refer to simply as the Mexican War Streets. History shows that General William Robinson, Jr. plotted the Streets after his return from the Mexican American War. Using names like Palo Alto, Monterey, Buena Vista, Sherman and Jackson, he patriotically named the streets after battles and commanders of that war. Originally used for livestock, the area was eventually converted into neighborhoods. Today, the streets appear much as they did back then, showcasing some of the most beautiful Victorian architecture in the city of Pittsburgh.
Dan Wintermantel and Leslie Vincen had been long-time residents of the Mexican War Streets when they purchased an 8,000-square-foot abandoned candy factory next door to their home. “It was always drawing attention, with people saying that something special should be done with it,” says Dan, a graphic designer and illustrator whose work has been celebrated in national publications.
The couple spent 13 years fantasizing about what they could do with the decrepit eyesore that sat roofless and without floors for over 30 years. Inhabited only by a large family of raccoons, the interior had taken quite a beating over time. When the city condemned it and scheduled it for demolition, Dan and Leslie decided to turn fantasy into reality and purchased the 150-year-old building. “The brick façade was in decent shape, and structurally, the building was very sound,” points out Dan. “There was no reason to tear it down.”
They began by recruiting architect John Francona of Astorino to develop plans for the enormous project that they were about to dive into. “The biggest challenge for me was not being able to do any field measuring inside the building because there were no floors,” explains Francona. “I had to count the bricks on the façade to determine floor-to-floor heights and sizes of windows.”
Knowing that the couple didn’t want a jumbo-sized residence, he scaled it down to a 2,300-square-foot house, which left plenty of square footage for a center courtyard and a garage.
The next man on the job was their trusted contractor, David Menk, who is the owner of Premier Renovations LLC. “It’s always a challenge to bring back a building that is slated for demolition,” explains the contractor. “I also like to keep the front of the building historically compliant because it adds a lot of value to the neighborhood.”
After kicking out the raccoons from the 3-story structure, the entire building was gutted except for the front façade. Dave had to remove the back half of the structure, which was unpredictable because there were no guarantees that the thick layers of brick would remain standing. With demolition consuming 1/6th of the $300,000 budget, the bricks that were taken down during demolition were recycled and used as fill under the garage and courtyard. In an attempt to keep the 150-year-old bricks local, the rest were distributed to other houses doing construction in the neighborhood.
Dan and Leslie wanted their front door to open to a wide-open floor plan with the dining room leading the way. “We kept it in the front of the house because we don’t use it much and it makes a nice entrance,” explains Dan.
Next in line is the kitchen, which sports a 12-foot quartz-topped island, IKEA cabinetry, butcher-block perimeter countertops, and five-inch wide maple floors. The house runs just 17 feet wide, so pocket doors were used to capitalize on space. “Putting the sink in the island was strategic because I can do dishes, and no one feels like they have to help me,” says Leslie. “It’s great because the party just keeps on going.”
Three steps down will land you in a living room that teeters between contemporary and vintage. The coffee table was handmade by the couple, using an old office chair for the base and a piece of burrowed wood for the topper. “Mostly everything was in our old house, and even the antiques now feel new. They get a better showing here,” points out Dan. “Leslie likes having old things around, which is why I think I’m here,” he laughs.
A window wall along the second floor master bedroom shows a clear view of the courtyard below. In keeping with an open and airy sense, transom windows were left bare to enjoy the beautiful twilight sky; cellular shades were used to allow for privacy. As with the rest of the home, the décor is a perfect merger of contemporary and Victorian.
The third level has been dubbed “the hang-out room” and is where the view can be most appreciated. “Because of the deck, we use this room a lot; surprisingly, it can accommodate a lot of people,” says the owner. “When weather cooperates, we can see extraordinary sunsets.” The striking Paprika leather chair, wet bar and palladium window make this room a magnet for visitors. And when guests find themselves indoors, they can enjoy a gallery of Dan’s own artwork, which lines the walls.
An aluminum spiral staircase winds its way to a rooftop patio that has been furnished only with built-in wooden benches.
It needs nothing more, because this stairway to heaven leads to an astounding view that offers the best of everything. It has the sights and sounds of the historic Mexican War Streets, as well as the vibrant city beyond. “We walk to the stadium, parks, and even downtown,” says Dan. “Living over here feels like we’re living in a small town right in our city.”
Resources: Contractor: David Menk, Premier Renovations, LLC.; Architect: John D Francona, Astorino; Financial institution: Pittsburgh Community Reinvestment Group; HVAC: Billy Reilly, Top Notch Heating and Cooling; Electric: David Cherevka, Affordable Electric; Plumbing: Jim Damokowski, Iron Dog Plumbing; Appliances: Joe Kozamchak, Dormont Appliance; Kitchen cabinetry and vanities: IKEA; Quartz countertops: Granex Industries; Windows: Pella, Gunton; Flooring: Lumber Liquidators


