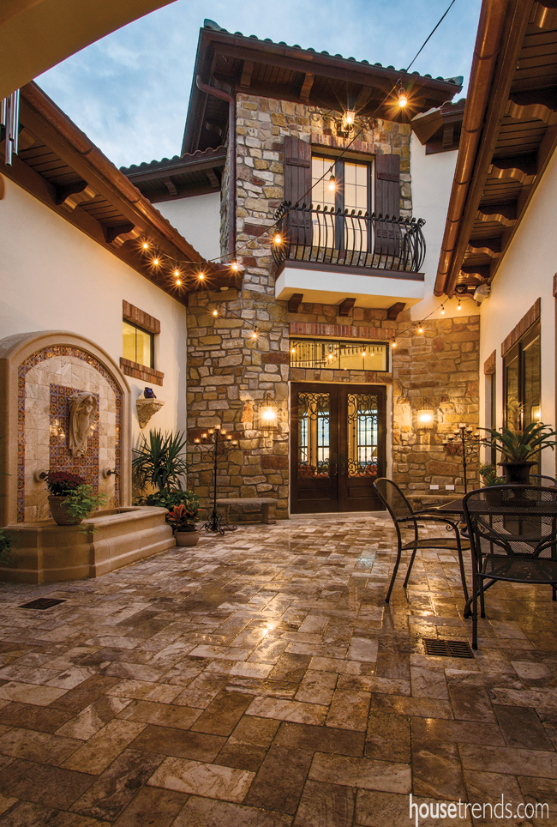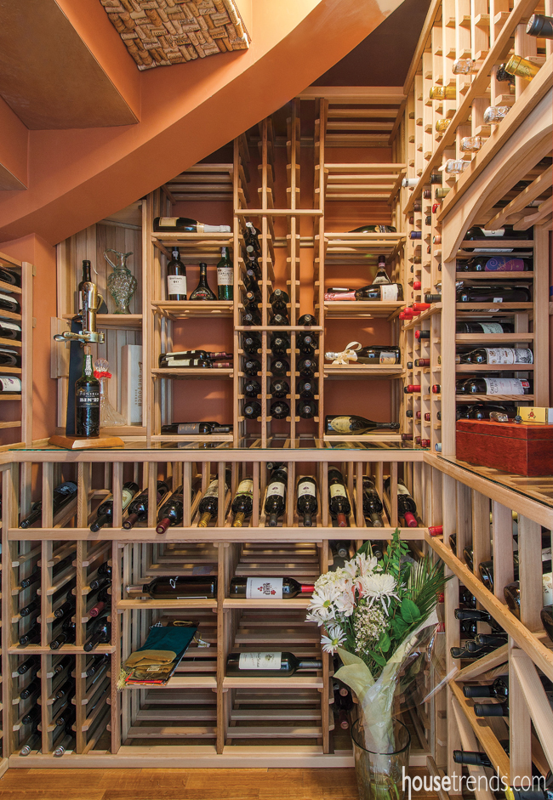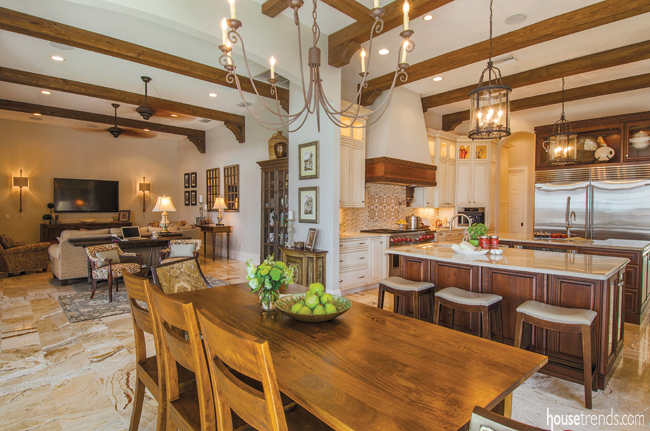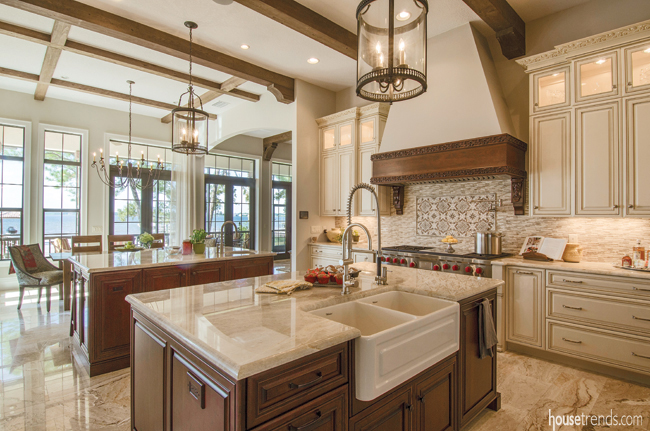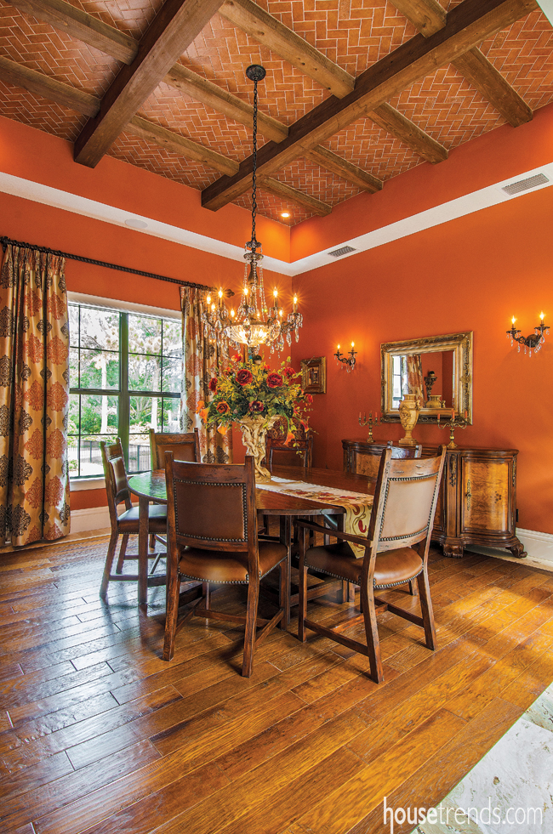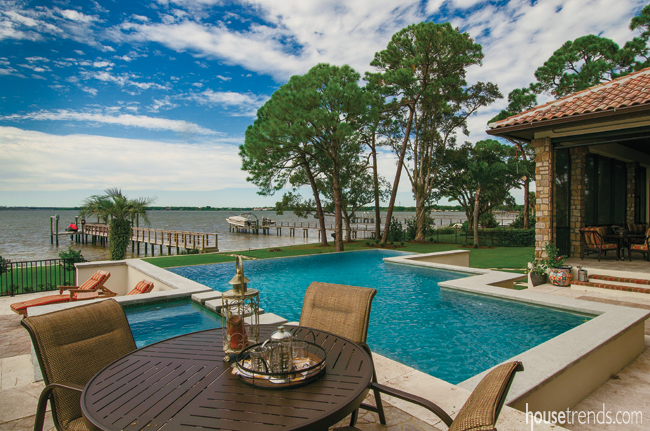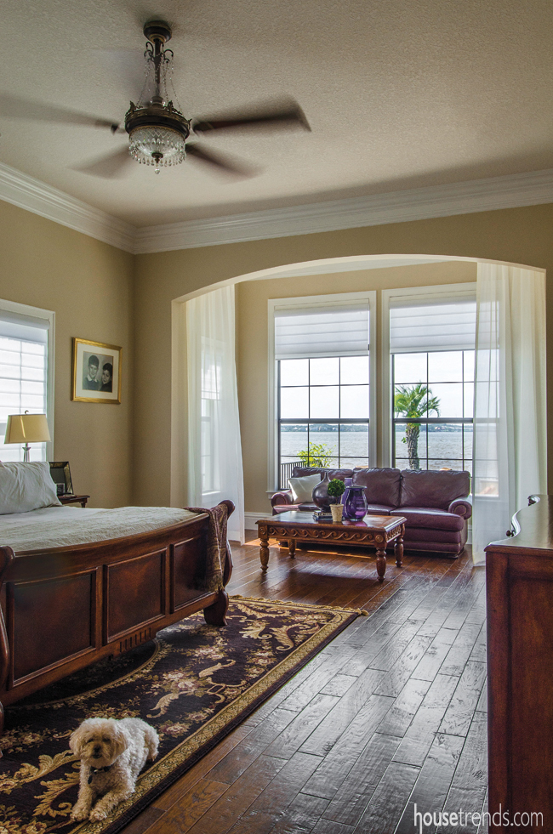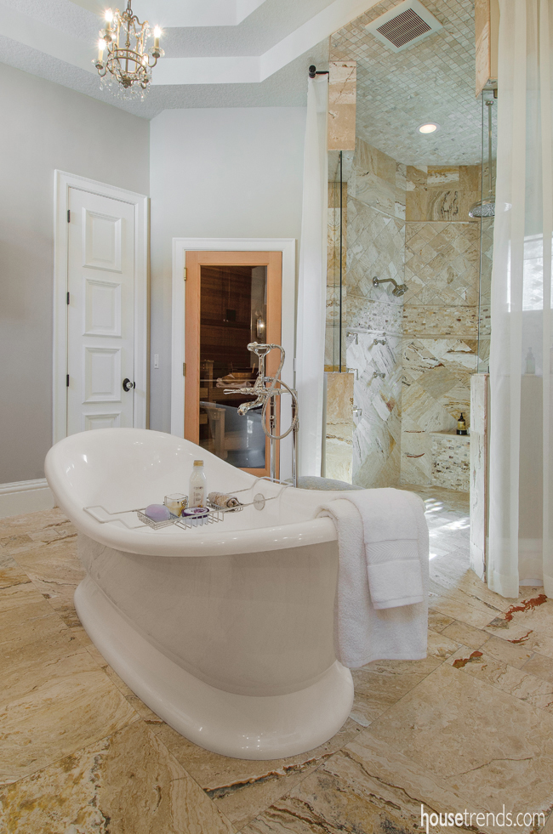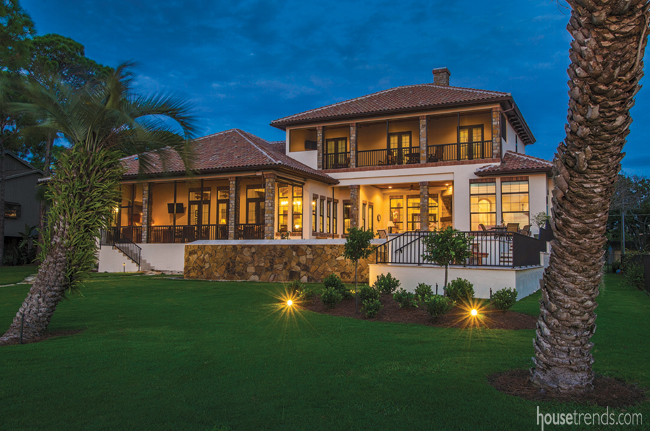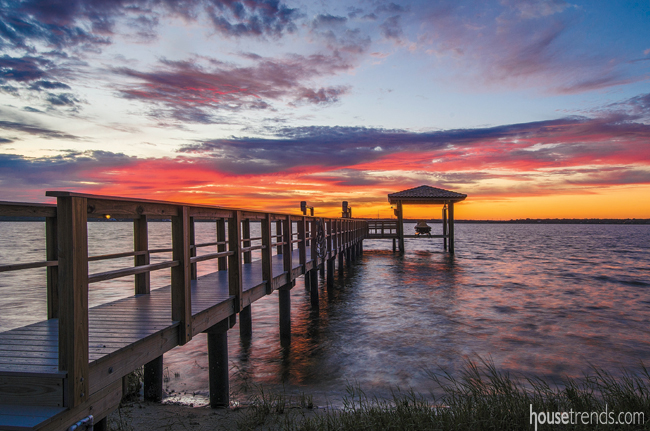In the unlikely event that a Tuscan farmer should happen upon this elegant, waterfront home in Oldsmar; he or she would feel right at home. The owners spent time in Tuscany and were inspired by the warm feel and the beautiful architectural elements of the homes. They wanted to incorporate these into their new home in Florida so interior designer Johanna Seldes, ASID was brought in at the initial design phase to make these dreams a reality.
“The theme of this home is a Tuscan-country home. Starting with the exterior, it creates the look with stone and stucco on the exterior walls and over-grouting of the roof tiles and accent bricks,” Johanna says. An arched wood doorway leads to a European style courtyard with a large wall fountain featuring hand-painted tiles and old-style water faucets. The cobble stone courtyard is enhanced with potted plants, overhead strings of patio lights and the gentle sound of the water. Guests are instantly transported to the rolling hills of Tuscany.
From this inner courtyard, a massive, custom-built wooden door opens to the interior of the home while a fully separated guest suite is situated off to the side. Mullion glass doors face the fountain, which opens up to the large dining room, effectively expanding the space for indoor/outdoor dining and entertaining.
Taking advantage of the water view was key on this project. When the courtyard door is open and the main front door is open, one can see straight through the foyer windows, across the infinity pool to the lovely vista of the bay beyond.
Upon entry, the vaulted ceilings of the foyer accentuate the curving staircase leading upstairs. This staircase features hand painted tiles on the risers, and iron railings that anchor outside the staircase rather than into the step.
Tucked underneath is a temperature controlled wine room with a floor made of wine barrel slats. Saltillo tile floors and comfy chairs around the fireplace make this a lovely little nook to read and sip wine.
“These clients had definite ideas about what they wanted,” Johanna says, “and one priority for them was a house built for entertaining.” Between the owners’ college-age kids and their friends, business associates, and family members; this house gets an entertaining workout—especially the kitchen. This is a true chef’s kitchen and these homeowners love to cook. “Both of us cook a lot,” the wife says. “We re-create all the traditional family recipes from our childhood in hopes of passing them on to future generations.” They often host big meals they cook themselves and when they do cater an event, the caterers love to work in this space because it is so spacious and well-equipped for their needs.
The focal point of the kitchen is the double Wolf oven topped by a sloping hood trimmed in a wide border of walnut stained, carved wood. A backsplash of thin slivers of travertine mosaic tile is punctuated by a dramatic hand painted tile design situated above the stove. A handy pot-filler faucet is a useful addition to the area.
A spacious butler’s pantry features matching cabinetry to the main kitchen, expansive counter space, and a large walk-in pantry. A little glitz is added with a mirrored mosaic tile backsplash. This room also connects directly with the large dining room; a space which departs in coloring from the rest of the house by having rust red walls. The brick ceilings, accented with big wooden beams are a dramatic element, and the stone floors feature an inset of wide, rough cut wood. A massive wood table completes the space. One holiday they hosted a sit-down dinner for 32 in this room.
One key aspect of the design of this home is that no space is wasted. Every nook and cranny is adapted to be useful space. “I focus a lot on function. If it fits but doesn’t function then it is just really expensive, not smart,” Joanna explains.
The family room and pool bath are situated adjacent to the kitchen and open up to the pool and a screened lanai with an outdoor kitchen. This is a favorite gathering place for family and friends. Vaulted ceilings accented by wood beams, which also carry through to the kitchen, enhance that Tuscan feeling. Although it “felt enormous initially” as the home owner describes it, warm furnishings including a curved seating area, a tall wood and glass cabinet and an antique sofa table that can be multi-purposed for serving food or as a desk, bring it back to a more comfortable size.
“As with the kitchen, we really paid a lot of attention to the layout of the master suite,” says Johanna. To access the master suite, you enter a small foyer, which can be closed off from the rest of the house. To one side is the master bedroom with high ceilings, lots of windows and a small sitting area. “We carefully placed each window and sized them to maximize the view.” A master closet area with dual entry is centered between the bedroom and the adjacent spacious bathroom.
The master bathroom is the jewel of the suite centered by a deep, white porcelain soaking tub. Dual vanity areas cover one wall with extensive cabinetry for optimal storage. To the other side, a large walk-in shower is both beautiful and functional. The shower fixtures include four body sprays, one fixed head and one rain head. All faucet controls are situated on either side of the entrance so they are out of the line of sight but also so they can be controlled from outside the shower without getting wet. The special addition to this space is the sauna—a special request of the homeowners.
This house is all about entertaining and that means it is also all about outdoor living. The house itself is 4,400 square feet but increases to 6,300 square feet when the outdoor living areas are included. In addition to the entrance courtyard and the screened-in outdoor kitchen and eating area, there is a seating area in the center of the home facing the pool with a stone corner fireplace and television.
From the house, the infinity edge pool and spa create a seamless water view with the bay beyond but in reality, a large expanse of grass yard leads to the water. This outdoor living area is a magnet for the homeowner’s college-aged sons and their friends who come for weekend visits of home cooking and outdoor fun. All in all, this home is truly the homeowners’ dream come true.
Resources: Interior design: Johanna Goldlust Seldes, ASID, Interior Design Consulting; Cabinets and closets: Camelot Cabinets, Inc.; Countertops: Lufriu Marble, Inc.; Tile: Pro Source of Tampa, Ultra Custom Group, and natural stone tile by Stone-Mart; Lighting: Biscayne Lighting; Appliances: Famous Tate; Window treatments and upholstery: Progressive Designs; Pool and spa: Ultra Custom Group
Article by Amy Diehl/Photos by Johan Roetz


